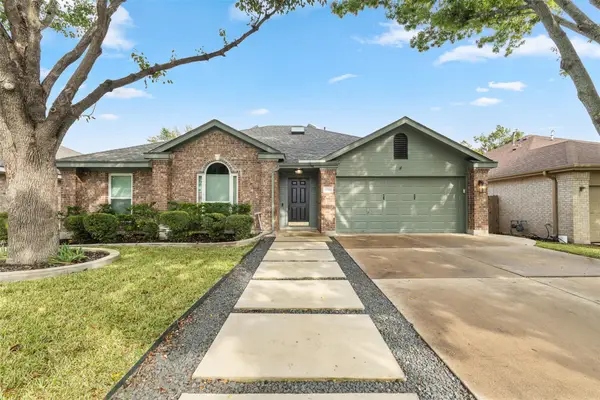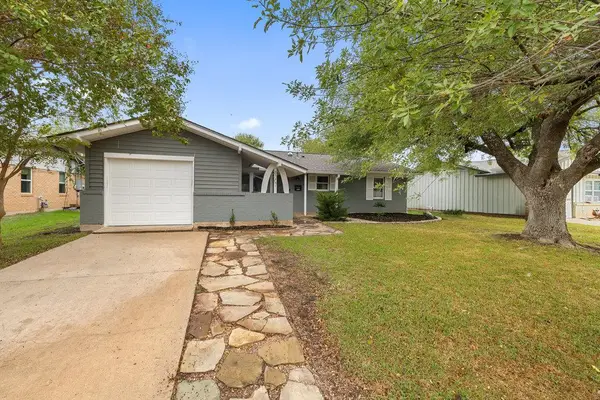2213 Poquito St #122, Austin, TX 78722
Local realty services provided by:Better Homes and Gardens Real Estate Hometown
Listed by: joshua giffin
Office: compass re texas, llc.
MLS#:8892207
Source:ACTRIS
2213 Poquito St #122,Austin, TX 78722
$334,900
- 1 Beds
- 1 Baths
- 747 sq. ft.
- Condominium
- Active
Price summary
- Price:$334,900
- Price per sq. ft.:$448.33
- Monthly HOA dues:$210
About this home
Modern eastside condo living awaits at Eastgate Condominiums, nestled in the heart of the lively Manor entertainment and dining district. This standout residence offers a stylish urban escape, where contemporary design meets unbeatable access to Manor’s top restaurants and hotspots.
This sleek and stylish 1 bedroom, 1 bath condo comes with a sunlit open floor plan with easy-to-maintain vinyl flooring, tall ceilings, fresh paint, recessed lighting, ceiling fans and a gorgeous contemporary kitchen. Featuring custom contemporary cabinetry in the kitchen and bath with extensive storage space and tall upper cabinets. The kitchen overlooks the main living area over a large peninsula with breakfast bar seating for dining. You’ll love the chic quartz countertops, designer backsplash, and desirable stainless steel appliances.
The bright and spacious bedroom connects directly to the full bath, which comes with a walk-in closet and a spa-like walk-in shower with stunning tile surround. There’s even an in-unit laundry closet with a side by side washer & dryer.
Elevate your lifestyle with low maintenance condo living, FOB-controlled access throughout, and climate-controlled hallways. Residents enjoy Eastgate’s impressive amenities, from a rooftop terrace showcasing sweeping skyline views to a cool, inviting plunge pool (currently being remodeled). HOA Fees cover 1 reserved, gated parking space, common area maintenance, the amenities, and valet trash pick up.
Easy access to the UT campus - just minutes away and a convenient bus line running along Manor. Whether you bike, scoot, or drive, you're only moments from Downtown Austin and the buzzing East 6th scene. The unit includes one reserved garage parking spot, and the building offers gated entry and secure parking for peace of mind. Google Fiber is available for lightning-fast internet. Don’t miss this rare chance to own a stylish condo in a prime location at an unbeatable price—schedule your tour today!
Contact an agent
Home facts
- Year built:2018
- Listing ID #:8892207
- Updated:November 25, 2025 at 04:06 PM
Rooms and interior
- Bedrooms:1
- Total bathrooms:1
- Full bathrooms:1
- Living area:747 sq. ft.
Heating and cooling
- Cooling:Central
- Heating:Central
Structure and exterior
- Roof:Membrane
- Year built:2018
- Building area:747 sq. ft.
Schools
- High school:McCallum
- Elementary school:Campbell
Utilities
- Water:Public
- Sewer:Public Sewer
Finances and disclosures
- Price:$334,900
- Price per sq. ft.:$448.33
- Tax amount:$6,240 (2025)
New listings near 2213 Poquito St #122
- New
 $5,000,000Active4 beds 5 baths4,804 sq. ft.
$5,000,000Active4 beds 5 baths4,804 sq. ft.4101 Spicewood Springs Rd, Austin, TX 78759
MLS# 2767523Listed by: BRAMLETT PARTNERS - New
 $705,000Active4 beds 3 baths2,694 sq. ft.
$705,000Active4 beds 3 baths2,694 sq. ft.6 Monarch Oaks Ln, Austin, TX 78738
MLS# 3874882Listed by: PHILLIPS & ASSOCIATES REALTY - New
 $275,000Active3 beds 2 baths1,326 sq. ft.
$275,000Active3 beds 2 baths1,326 sq. ft.5804 Whitebrook Dr, Austin, TX 78724
MLS# 4133404Listed by: PURE REALTY - New
 $450,000Active3 beds 2 baths1,951 sq. ft.
$450,000Active3 beds 2 baths1,951 sq. ft.14915 Bescott Dr, Austin, TX 78728
MLS# 4648082Listed by: PURE REALTY - New
 $275,000Active1 beds 1 baths630 sq. ft.
$275,000Active1 beds 1 baths630 sq. ft.3815 Guadalupe St #303, Austin, TX 78751
MLS# 3276994Listed by: KELLER WILLIAMS HERITAGE - New
 $499,000Active3 beds 2 baths1,208 sq. ft.
$499,000Active3 beds 2 baths1,208 sq. ft.8307 Stillwood Ln, Austin, TX 78757
MLS# 5093752Listed by: COMPASS RE TEXAS, LLC - New
 $1,995,000Active0 Acres
$1,995,000Active0 Acres4701-4703 Shoal Creek Blvd, Austin, TX 78756
MLS# 8434801Listed by: KUPER SOTHEBY'S INT'L REALTY - New
 $950,000Active4 beds 3 baths2,812 sq. ft.
$950,000Active4 beds 3 baths2,812 sq. ft.8902 Spicebrush Dr, Austin, TX 78759
MLS# 7524773Listed by: COMPASS RE TEXAS, LLC - New
 $1,175,000Active4 beds 2 baths2,244 sq. ft.
$1,175,000Active4 beds 2 baths2,244 sq. ft.3106 Glen Ora St #A & B, Austin, TX 78704
MLS# 4510717Listed by: CHRISTIE'S INT'L REAL ESTATE - New
 $4,250,000Active4 beds 2 baths4,442 sq. ft.
$4,250,000Active4 beds 2 baths4,442 sq. ft.2404 Rio Grande St, Austin, TX 78705
MLS# 4941649Listed by: URBANSPACE
