2305 Barton Creek Blvd #36, Austin, TX 78735
Local realty services provided by:Better Homes and Gardens Real Estate Hometown
Listed by: eric anderson
Office: keller williams realty
MLS#:3525281
Source:ACTRIS
Upcoming open houses
- Sun, Jan 1101:00 pm - 04:00 pm
Price summary
- Price:$2,100,000
- Price per sq. ft.:$556.73
- Monthly HOA dues:$410
About this home
Step from your private terrace onto the first fairway of a national Top 50 golf course. Welcome to The Fairways—an exclusive lock-and-leave enclave along the renowned OMNI Fazio Course, one of the nation’s premier golfing destinations and home to the PGA Tour's 2026 "Good Good Championship." Designed for those who appreciate refined living and the rhythm of the golf lifestyle, this golf cart-friendly community offers 50 luxury residences blending timeless elegance with modern comfort.
The coveted Pinehurst floor plan offers over 3,700 square feet of beautifully updated living space. Built in 1998 and thoughtfully remodeled, it features sophisticated finishes, open interiors, and seamless flow ideal for entertaining. The chef’s kitchen showcases quartzite countertops, a large island, professional-grade appliances, and a gas range—all opening to inviting living and dining spaces anchored by a striking gas-log fireplace.
Dual primary suites—one on each level—ensure privacy and flexibility, while the lower-level entertainment room provides a relaxed retreat for gatherings or quiet evenings in. Details reflect quality and innovation, from programmable HVAC systems and aerodynamic fans to Smart Glass privacy windows and spa-inspired baths with bidets.
Two covered terraces overlook the Fazio Course’s first fairway—perfect for morning coffee, sunset cocktails, or simply soaking in the serene golf views. A transferable social membership to Barton Creek Country Club extends access to Austin’s most prestigious resort amenities.
Additional highlights include new wood flooring, smart home upgrades, an attached two-car garage, and a separate golf cart garage. As one of only two OMNI communities allowing for private golf carts to be driven straight to the course, The Fairways offers a refined, resort-inspired lifestyle minutes from the Omni Barton Creek Resort, Barton Creek Greenbelt, St. Michael’s Catholic Preparatory School, and just 20 minutes from downtown Austin.
Contact an agent
Home facts
- Year built:1998
- Listing ID #:3525281
- Updated:January 11, 2026 at 10:40 PM
Rooms and interior
- Bedrooms:4
- Total bathrooms:4
- Full bathrooms:4
- Living area:3,772 sq. ft.
Heating and cooling
- Cooling:Central
- Heating:Central, Fireplace(s)
Structure and exterior
- Roof:Tile
- Year built:1998
- Building area:3,772 sq. ft.
Schools
- High school:Austin
- Elementary school:Oak Hill
Utilities
- Water:MUD
Finances and disclosures
- Price:$2,100,000
- Price per sq. ft.:$556.73
New listings near 2305 Barton Creek Blvd #36
- New
 $2,250,000Active5 beds 6 baths5,291 sq. ft.
$2,250,000Active5 beds 6 baths5,291 sq. ft.4710 Eck Lane, Austin, TX 78734
MLS# 7251170Listed by: NEST PROPERTIES AUSTIN - New
 $325,000Active3 beds 3 baths2,068 sq. ft.
$325,000Active3 beds 3 baths2,068 sq. ft.6624 Quinton Dr, Austin, TX 78747
MLS# 8487843Listed by: PURE REALTY - New
 $7,900,000Active0 Acres
$7,900,000Active0 Acres1400 Lisa Dr, Austin, TX 78733
MLS# 2403003Listed by: SHELTON PROPERTIES - New
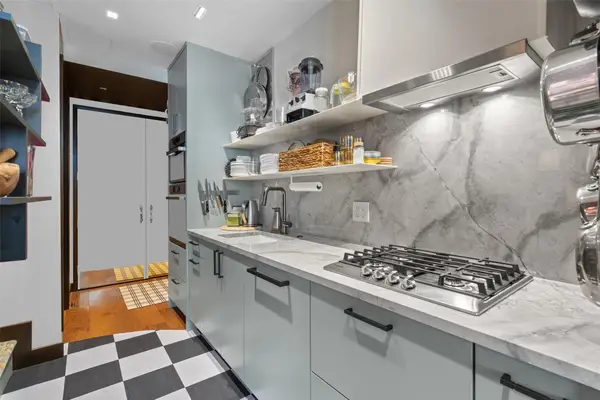 $565,000Active1 beds 1 baths538 sq. ft.
$565,000Active1 beds 1 baths538 sq. ft.44 East Ave #1706, Austin, TX 78701
MLS# 4415401Listed by: COMPASS RE TEXAS, LLC - New
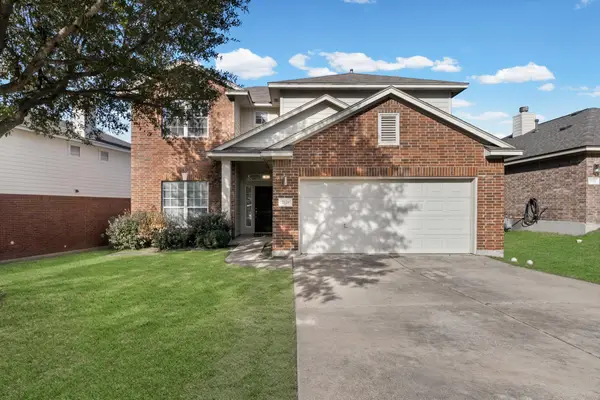 $379,900Active4 beds 3 baths2,432 sq. ft.
$379,900Active4 beds 3 baths2,432 sq. ft.2128 Horse Wagon Dr, Austin, TX 78754
MLS# 4593230Listed by: SOLUTIONS REAL ESTATE TEXAS - New
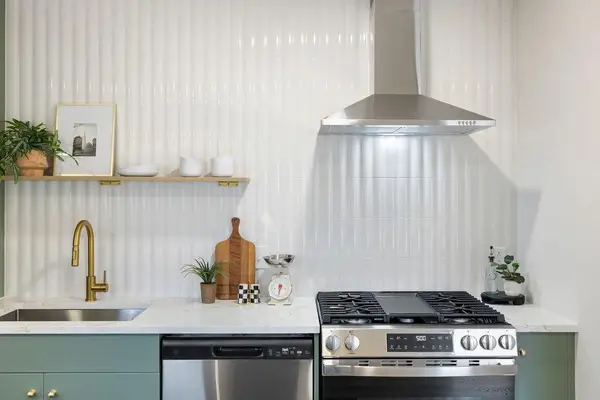 $450,000Active2 beds 2 baths1,050 sq. ft.
$450,000Active2 beds 2 baths1,050 sq. ft.7614 Watson St, Austin, TX 78757
MLS# 1252537Listed by: CRAFTHAUS STUDIO REALTY, LLC - New
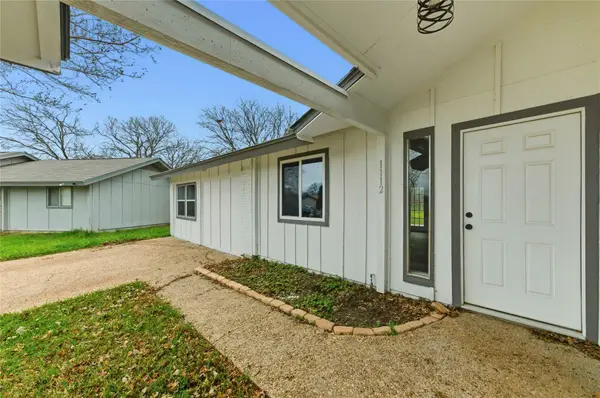 $320,000Active4 beds 2 baths1,581 sq. ft.
$320,000Active4 beds 2 baths1,581 sq. ft.1112 Village Green Dr, Austin, TX 78753
MLS# 1289071Listed by: RE/MAX FINE PROPERTIES - New
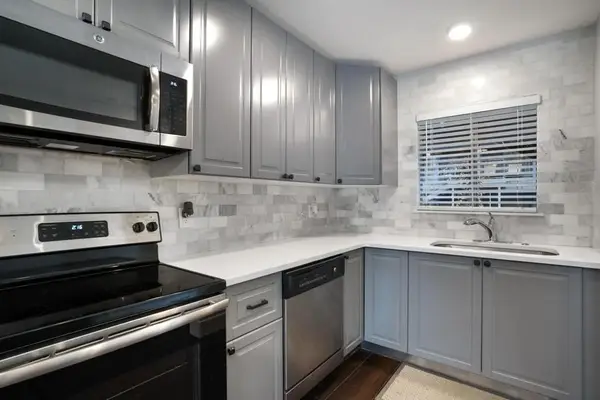 $224,999Active2 beds 2 baths914 sq. ft.
$224,999Active2 beds 2 baths914 sq. ft.909 Reinli St #144, Austin, TX 78751
MLS# 1424236Listed by: EPIQUE REALTY LLC - New
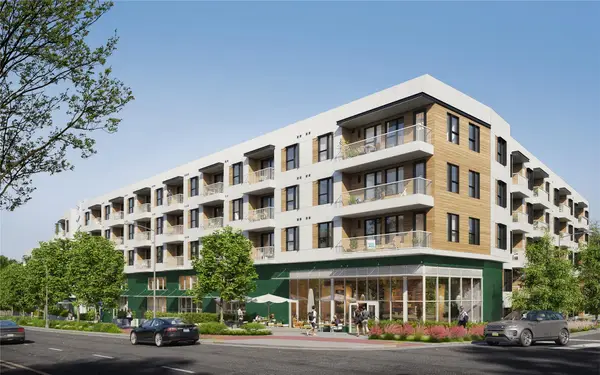 $429,000Active-- beds 1 baths520 sq. ft.
$429,000Active-- beds 1 baths520 sq. ft.2323 S Lamar Blvd #339, Austin, TX 78704
MLS# 5399266Listed by: CHRISTIE'S INT'L REAL ESTATE - Open Sun, 2 to 4pmNew
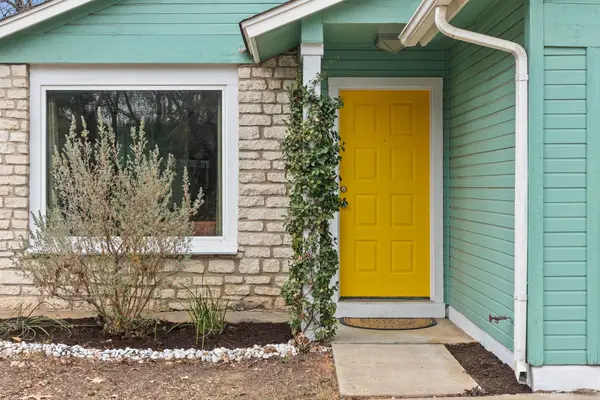 $300,000Active2 beds 1 baths798 sq. ft.
$300,000Active2 beds 1 baths798 sq. ft.6016 Baton Rouge Dr, Austin, TX 78727
MLS# 9002048Listed by: COMPASS RE TEXAS, LLC
