2404 University Club Dr, Austin, TX 78732
Local realty services provided by:Better Homes and Gardens Real Estate Hometown
Listed by: matt van winkle
Office: compass re texas, llc.
MLS#:5869920
Source:ACTRIS
2404 University Club Dr,Austin, TX 78732
$1,850,000Last list price
- 5 Beds
- 5 Baths
- - sq. ft.
- Single family
- Sold
Sorry, we are unable to map this address
Price summary
- Price:$1,850,000
- Monthly HOA dues:$154.17
About this home
Located within the gated UT Golf Club section of Steiner Ranch, this fully remodeled home combines sleek modern design, advanced smart-home technology, and thoughtful livability across a rare half-acre lot. Every surface has been elevated — from the new porcelain tile floors and waterfall-edge countertops to designer lighting and a curved staircase that anchors the bright, double-height entryway.
The kitchen is a centerpiece of the home, featuring professional-grade Dacor smart appliances, including a steam double convection oven, smart rangetop, wall hood, dishwasher, and double-column refrigerator with remote viewing. Custom backsplash, black stainless finishes, and a crystal chandelier add polish and sophistication. Every system is integrated — lighting, audio, pool, and security — all controlled by built-in tablets or by voice through Alexa, Google Home, or Apple.
The main level includes a spacious primary suite and a full guest suite with its own bath, ideal for flexible or multigenerational living. Upstairs, three additional bedrooms, two full baths, and a grand balcony offer space for guests or family. Outside, the pool, spa, and cascading waterfall are surrounded by mature landscaping that enhances the sense of calm and connection.
Just a short walk from the UT Golf Club’s golf, tennis, and dining amenities, this home represents a rare combination of technology, design, and livability in one of Steiner Ranch’s most sought-after locations.
Contact an agent
Home facts
- Year built:2006
- Listing ID #:5869920
- Updated:December 08, 2025 at 07:24 AM
Rooms and interior
- Bedrooms:5
- Total bathrooms:5
- Full bathrooms:5
Heating and cooling
- Cooling:Central
- Heating:Central
Structure and exterior
- Roof:Tile
- Year built:2006
Schools
- High school:Vandegrift
- Elementary school:River Ridge
Utilities
- Water:MUD, Public
- Sewer:Public Sewer
Finances and disclosures
- Price:$1,850,000
New listings near 2404 University Club Dr
- New
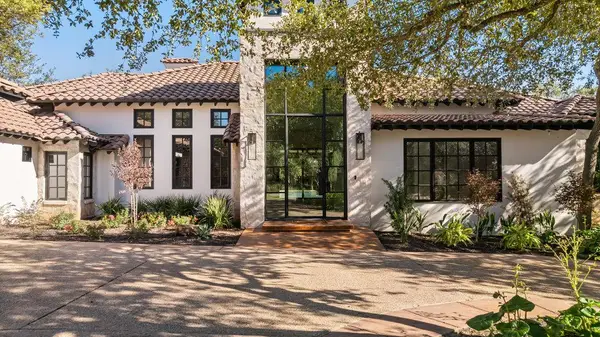 $4,661,000Active4 beds 5 baths4,661 sq. ft.
$4,661,000Active4 beds 5 baths4,661 sq. ft.2904 Maravillas Loop, Austin, TX 78735
MLS# 7055180Listed by: KUPER SOTHEBY'S INT'L REALTY - New
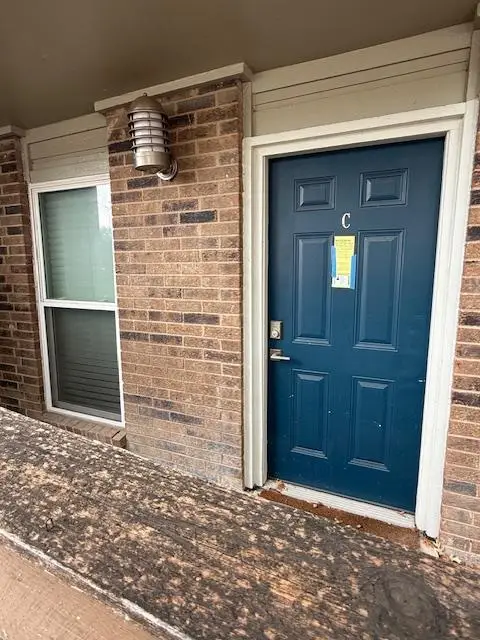 $65,000Active2 beds 3 baths1,105 sq. ft.
$65,000Active2 beds 3 baths1,105 sq. ft.2018 W Rundberg Ln #6C, Austin, TX 78758
MLS# 2626393Listed by: BERKSHIRE HATHAWAY TX REALTY - New
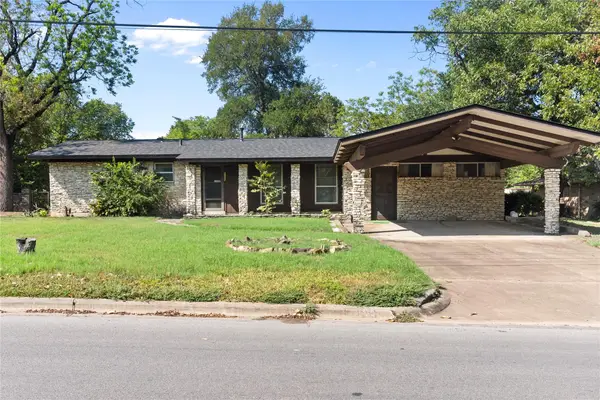 $432,500Active3 beds 2 baths1,844 sq. ft.
$432,500Active3 beds 2 baths1,844 sq. ft.1105 E Applegate Dr, Austin, TX 78753
MLS# 7134883Listed by: TEAM WEST REAL ESTATE LLC - New
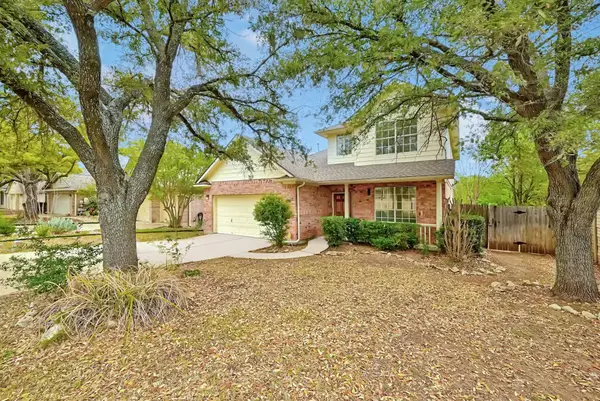 $479,000Active4 beds 3 baths2,387 sq. ft.
$479,000Active4 beds 3 baths2,387 sq. ft.13401 Lamplight Village Avenue, Austin, TX 78727
MLS# 73754427Listed by: KELLER WILLIAMS REALTY AUSTIN - New
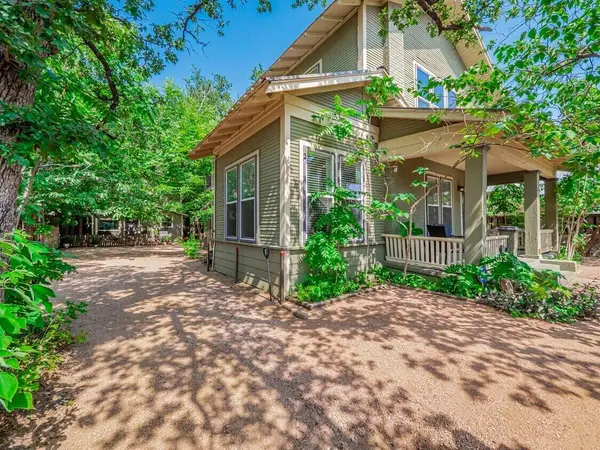 $1,195,000Active-- beds -- baths3,650 sq. ft.
$1,195,000Active-- beds -- baths3,650 sq. ft.1159 Navasota St, Austin, TX 78702
MLS# 7370097Listed by: LISTINGSPARK - New
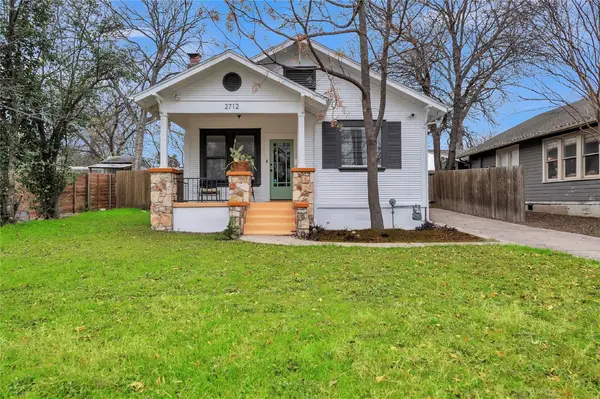 $649,000Active3 beds 2 baths1,280 sq. ft.
$649,000Active3 beds 2 baths1,280 sq. ft.2712 E 22nd St, Austin, TX 78722
MLS# 6298242Listed by: VORTEX REALTY - New
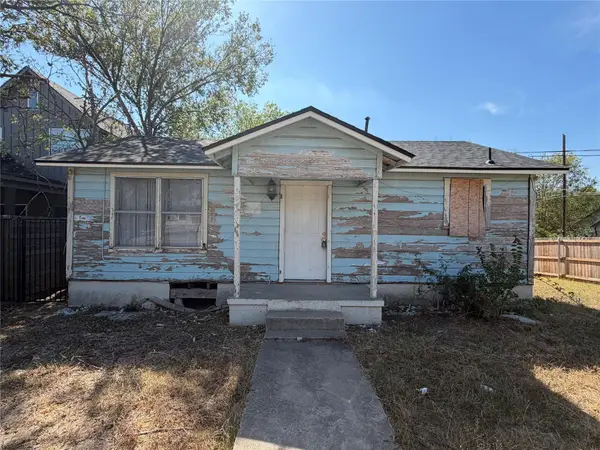 $350,000Active2 beds 1 baths704 sq. ft.
$350,000Active2 beds 1 baths704 sq. ft.5001 Lott Ave, Austin, TX 78721
MLS# 6797052Listed by: HOYDEN HOMES - New
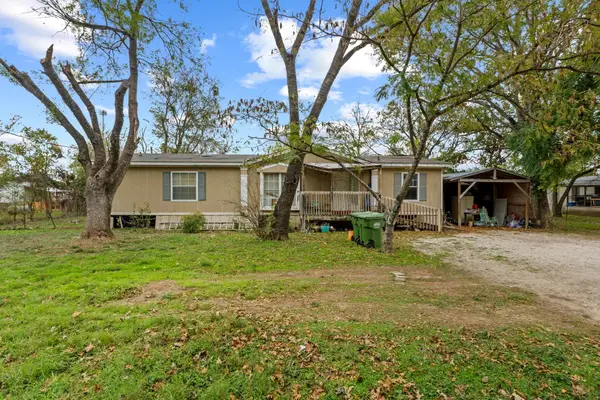 $175,000Active4 beds 2 baths1,810 sq. ft.
$175,000Active4 beds 2 baths1,810 sq. ft.11802 Green Grove Dr S, Austin, TX 78725
MLS# 1031207Listed by: COLDWELL BANKER REALTY - New
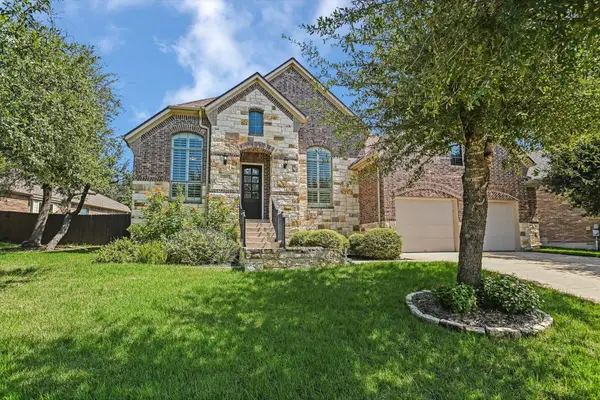 $685,000Active4 beds 4 baths3,199 sq. ft.
$685,000Active4 beds 4 baths3,199 sq. ft.213 Mirafield Ln, Austin, TX 78737
MLS# 9544115Listed by: BRAMLETT PARTNERS - New
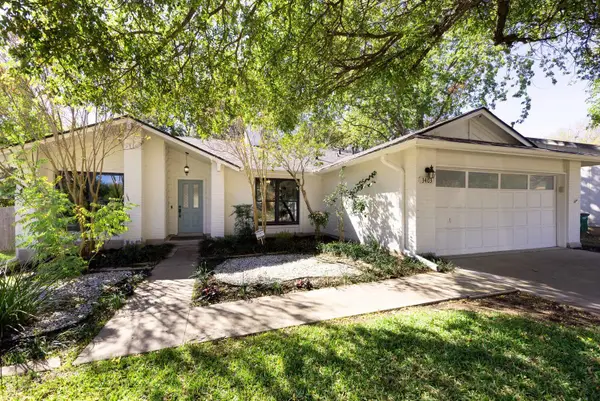 $525,000Active3 beds 2 baths1,714 sq. ft.
$525,000Active3 beds 2 baths1,714 sq. ft.3403 Palomar Ln, Austin, TX 78727
MLS# 9759703Listed by: KELLER WILLIAMS REALTY
