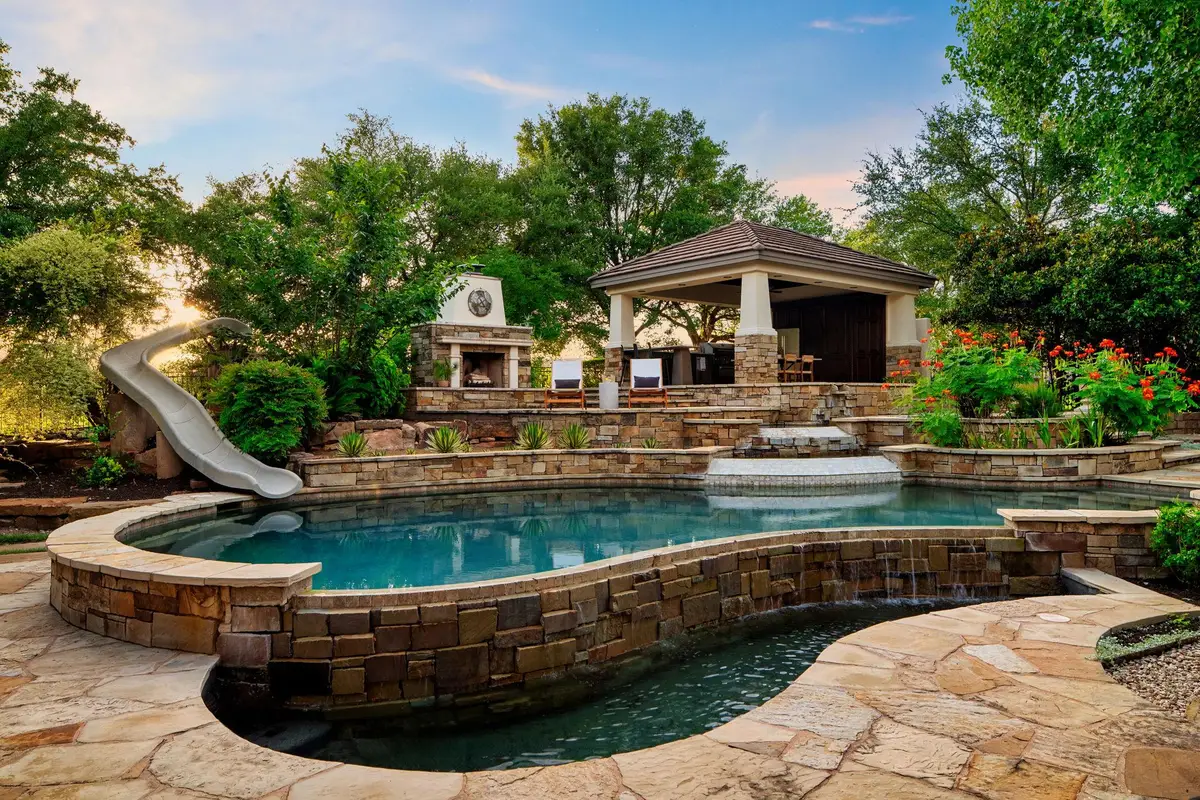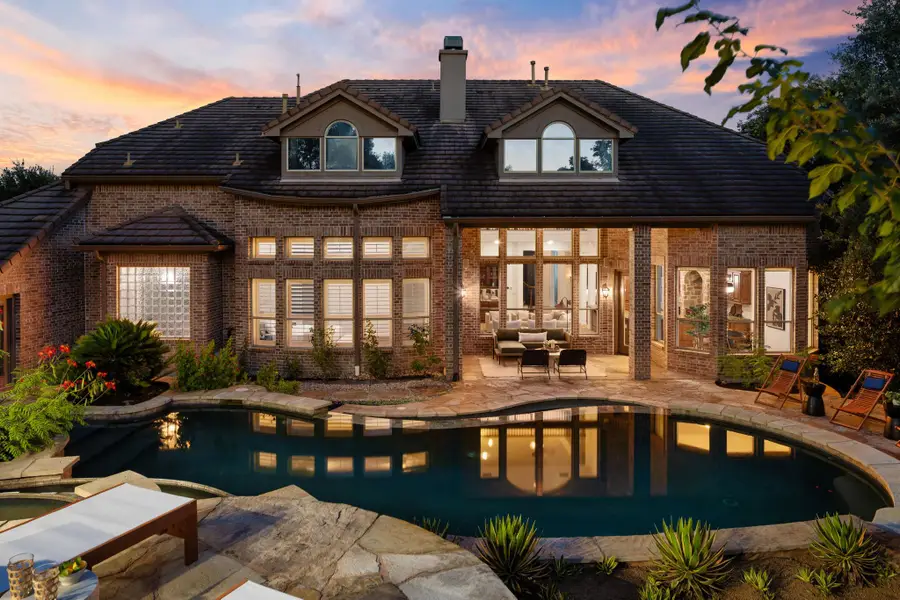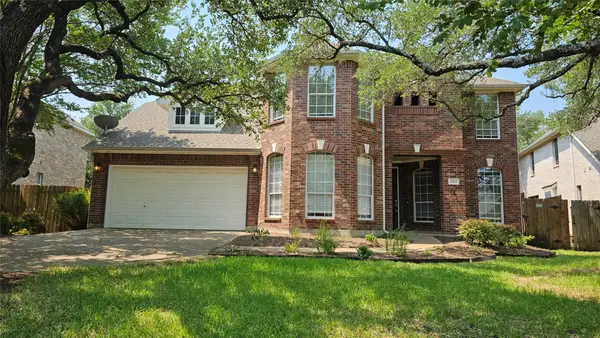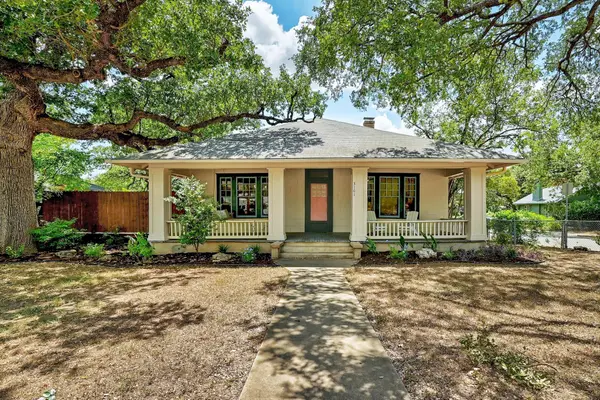2416 University Club Dr, Austin, TX 78732
Local realty services provided by:Better Homes and Gardens Real Estate Winans



Listed by:helen brown
Office:coldwell banker realty
MLS#:7218393
Source:ACTRIS
2416 University Club Dr,Austin, TX 78732
$1,849,000
- 5 Beds
- 5 Baths
- 5,496 sq. ft.
- Single family
- Active
Price summary
- Price:$1,849,000
- Price per sq. ft.:$336.43
- Monthly HOA dues:$233.33
About this home
Tuscany Elegance meets Resort-Style Living on the UT Golf Course. Situated on a private 0.53-acre lot backing to the UT Golf Club, this stunning 5BD/4.5BA home offers 5,496 SqFt of refined living in the gated University Club section of Steiner Ranch. Thoughtfully designed with Tuscan-inspired architecture, this home features soaring ceilings, formal living spaces, a dedicated study, and an upstairs game & media rooms. ~ The chef’s kitchen is equipped with Wolf and Sub-Zero appliances, custom cabinetry, and a spacious island—perfect for entertaining. ~ The luxurious primary suite includes a spa-like bath and expansive walk-in closets. ~ Step outside to an extraordinary five-level outdoor retreat: resort-style pool, spa, water slide, fire features, outdoor kitchen, covered cabana, and a full pool bath with outdoor shower—all surrounded by lush landscaping and panoramic golf course views. ~ Additional features include a concrete tile roof, 5-car garage w/ electric charger, 48' custom built in grill w/ rotisserie and many more! Award-winning schools and premier community amenities.
Contact an agent
Home facts
- Year built:2005
- Listing Id #:7218393
- Updated:August 13, 2025 at 03:16 PM
Rooms and interior
- Bedrooms:5
- Total bathrooms:5
- Full bathrooms:4
- Half bathrooms:1
- Living area:5,496 sq. ft.
Heating and cooling
- Cooling:Central
- Heating:Central
Structure and exterior
- Roof:Concrete, Mixed
- Year built:2005
- Building area:5,496 sq. ft.
Schools
- High school:Vandegrift
- Elementary school:River Ridge
Utilities
- Water:MUD
- Sewer:Public Sewer
Finances and disclosures
- Price:$1,849,000
- Price per sq. ft.:$336.43
New listings near 2416 University Club Dr
- New
 $425,000Active3 beds 2 baths1,497 sq. ft.
$425,000Active3 beds 2 baths1,497 sq. ft.7414 Dallas Dr, Austin, TX 78729
MLS# 1082908Listed by: KELLER WILLIAMS REALTY - New
 $525,000Active4 beds 3 baths2,326 sq. ft.
$525,000Active4 beds 3 baths2,326 sq. ft.9621 Solana Vista Loop #B, Austin, TX 78750
MLS# 3286575Listed by: KIFER SPARKS AGENCY, LLC - New
 $765,000Active4 beds 4 baths3,435 sq. ft.
$765,000Active4 beds 4 baths3,435 sq. ft.7913 Davis Mountain Pass, Austin, TX 78726
MLS# 5285761Listed by: ASHROCK REALTY - New
 $495,000Active3 beds 3 baths2,166 sq. ft.
$495,000Active3 beds 3 baths2,166 sq. ft.1614 Redwater Dr #122, Austin, TX 78748
MLS# 7622470Listed by: ALL CITY REAL ESTATE LTD. CO  $1,100,000Active3 beds 2 baths1,689 sq. ft.
$1,100,000Active3 beds 2 baths1,689 sq. ft.7705 Shelton Rd, Austin, TX 78725
MLS# 3631006Listed by: RE/MAX FINE PROPERTIES- New
 $329,900Active2 beds 2 baths1,410 sq. ft.
$329,900Active2 beds 2 baths1,410 sq. ft.4801 S Congress Ave #R4, Austin, TX 78745
MLS# 2366292Listed by: KELLER WILLIAMS REALTY - New
 $1,950,000Active0 Acres
$1,950,000Active0 Acres9717 Sunflower Dr, Austin, TX 78719
MLS# 9847213Listed by: WORTH CLARK REALTY - New
 $350,000Active1 beds 3 baths1,646 sq. ft.
$350,000Active1 beds 3 baths1,646 sq. ft.14812 Avery Ranch Blvd #1, Austin, TX 78717
MLS# 2571061Listed by: KUPER SOTHEBY'S INT'L REALTY - New
 $740,000Active5 beds 4 baths2,754 sq. ft.
$740,000Active5 beds 4 baths2,754 sq. ft.8004 Hillock Ter, Austin, TX 78744
MLS# 3513725Listed by: COMPASS RE TEXAS, LLC - New
 $865,000Active2 beds 1 baths1,666 sq. ft.
$865,000Active2 beds 1 baths1,666 sq. ft.3101 West Ave, Austin, TX 78705
MLS# 9668536Listed by: GREEN CITY REALTY
