2420 Drew #6, Austin, TX 78748
Local realty services provided by:Better Homes and Gardens Real Estate Hometown
Listed by: laura schouten
Office: schouten real estate
MLS#:4633511
Source:ACTRIS
2420 Drew #6,Austin, TX 78748
$412,000
- 2 Beds
- 3 Baths
- 1,094 sq. ft.
- Single family
- Active
Price summary
- Price:$412,000
- Price per sq. ft.:$376.6
- Monthly HOA dues:$100
About this home
Welcome to the Fullerton at Drew Lane!
Sleek lines, smart spaces, and sunlight in all the right places—the Fullerton was designed for the way you live now. The main level centers around a beautifully crafted kitchen with abundant cabinetry, opening to a bright living and dining area that extends to outdoor living. Upstairs, a luxurious primary suite anchors the home with a walk-in closet and refined bath, complemented by a secondary bedroom with its own en-suite. A convenient powder bath on the main level, dedicated laundry, and well-planned storage add everyday ease. The Fullerton also includes reserved parking for your convenience.
The price listed is before upgrades have been chosen and is subject to change once the buyer selects their package.
Drew Lane is a boutique South Austin neighborhood offering 2 bedroom, 2.5 bath Craftsman-style homes starting in the $400s, with personalization and upgrade opportunities available. HOA fees are $100 per month and cover full lawn/yard maintenance (front, back, flower beds) and a private community dog park.
Contact an agent
Home facts
- Year built:2025
- Listing ID #:4633511
- Updated:December 14, 2025 at 04:22 PM
Rooms and interior
- Bedrooms:2
- Total bathrooms:3
- Full bathrooms:2
- Half bathrooms:1
- Living area:1,094 sq. ft.
Heating and cooling
- Heating:Heat Pump
Structure and exterior
- Roof:Asphalt, Shingle
- Year built:2025
- Building area:1,094 sq. ft.
Schools
- High school:Akins
- Elementary school:Kocurek
Utilities
- Water:Public
- Sewer:Public Sewer
Finances and disclosures
- Price:$412,000
- Price per sq. ft.:$376.6
New listings near 2420 Drew #6
- New
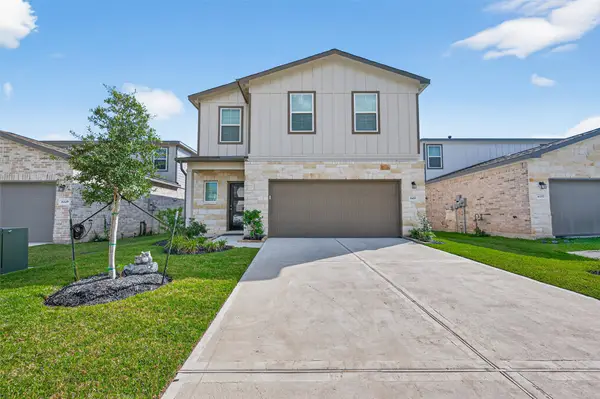 $342,500Active5 beds 4 baths2,316 sq. ft.
$342,500Active5 beds 4 baths2,316 sq. ft.8453 Sweet Cherry Lane, Magnolia, TX 77354
MLS# 62948910Listed by: UPTOWN REAL ESTATE GROUP, INC. - Open Sun, 11am to 2pmNew
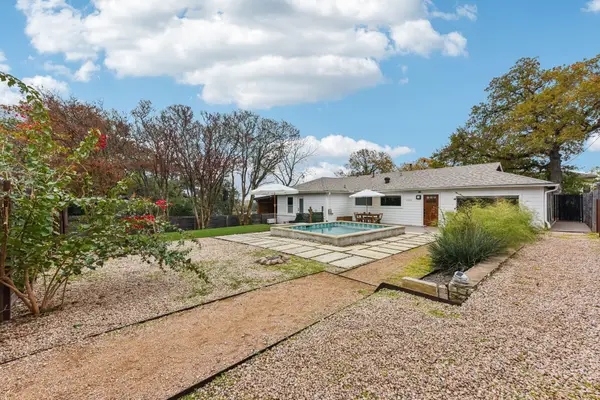 $1,050,000Active4 beds 4 baths1,863 sq. ft.
$1,050,000Active4 beds 4 baths1,863 sq. ft.1101 Manlove St, Austin, TX 78741
MLS# 3872287Listed by: EXP REALTY, LLC - New
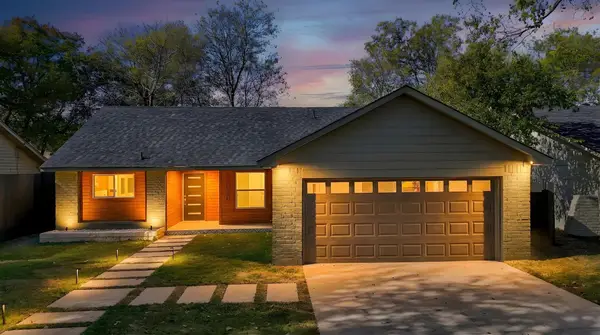 $575,000Active3 beds 2 baths1,500 sq. ft.
$575,000Active3 beds 2 baths1,500 sq. ft.7010 Meadow Run, Austin, TX 78745
MLS# 6856261Listed by: COMPASS RE TEXAS, LLC - New
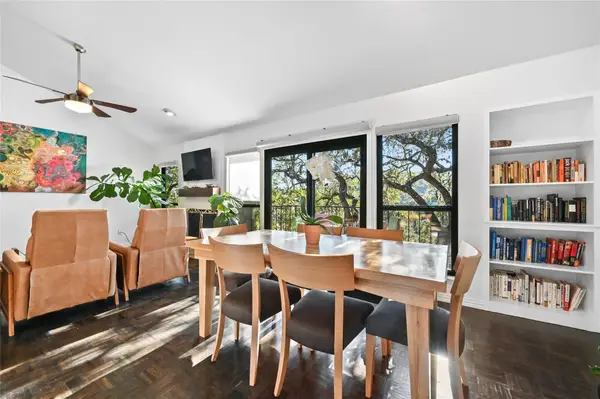 $799,000Active2 beds 2 baths1,176 sq. ft.
$799,000Active2 beds 2 baths1,176 sq. ft.1821 Westlake Dr #109, Austin, TX 78746
MLS# 7069103Listed by: MORELAND PROPERTIES - New
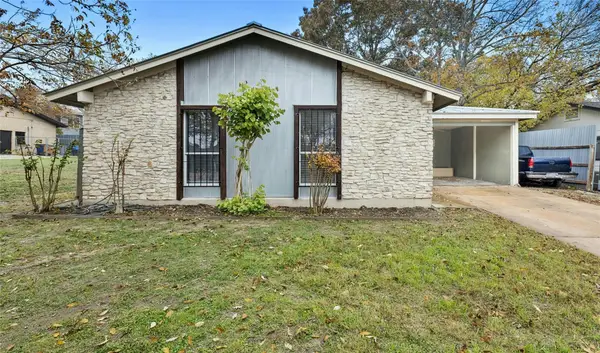 $315,000Active3 beds 2 baths1,364 sq. ft.
$315,000Active3 beds 2 baths1,364 sq. ft.9406 N Creek Dr, Austin, TX 78753
MLS# 9744781Listed by: GOERGEN REALTY - Open Sun, 1 to 3pmNew
 $450,000Active3 beds 3 baths2,125 sq. ft.
$450,000Active3 beds 3 baths2,125 sq. ft.9408 Hunter Ln, Austin, TX 78748
MLS# 2396177Listed by: KUPER SOTHEBY'S INT'L REALTY - Open Sun, 1 to 3pmNew
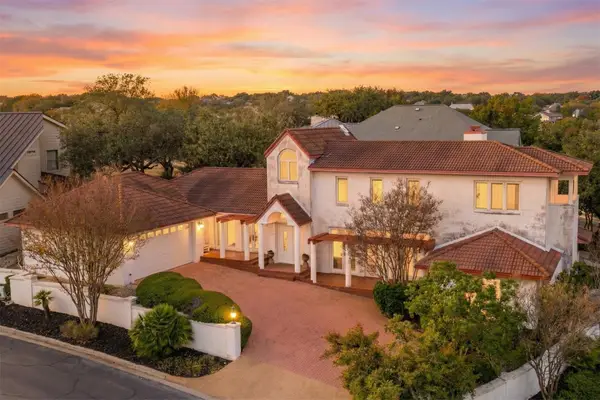 $949,000Active3 beds 4 baths3,595 sq. ft.
$949,000Active3 beds 4 baths3,595 sq. ft.5700 Greenledge Cv, Austin, TX 78759
MLS# 4046948Listed by: PURE REALTY - New
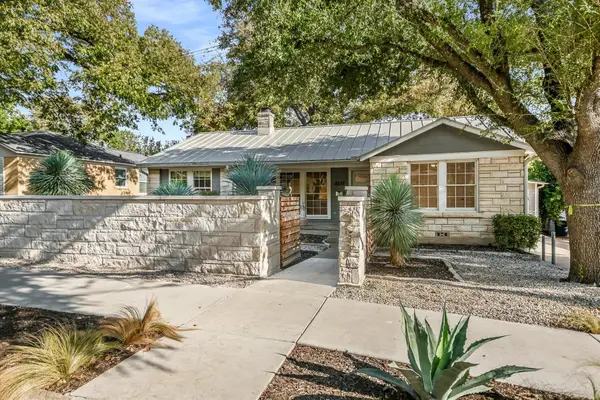 $950,000Active3 beds 3 baths1,836 sq. ft.
$950,000Active3 beds 3 baths1,836 sq. ft.4517 Bull Creek Rd, Austin, TX 78731
MLS# 7637304Listed by: WEST AUSTIN PROPERTIES - New
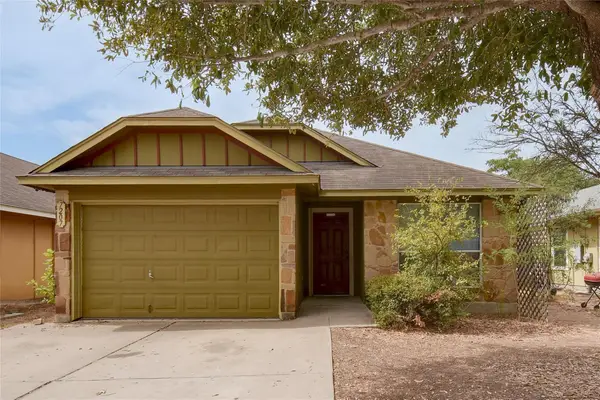 $250,000Active3 beds 2 baths1,233 sq. ft.
$250,000Active3 beds 2 baths1,233 sq. ft.7207 Thannas Way, Austin, TX 78744
MLS# 4393989Listed by: KELLER WILLIAMS REALTY - New
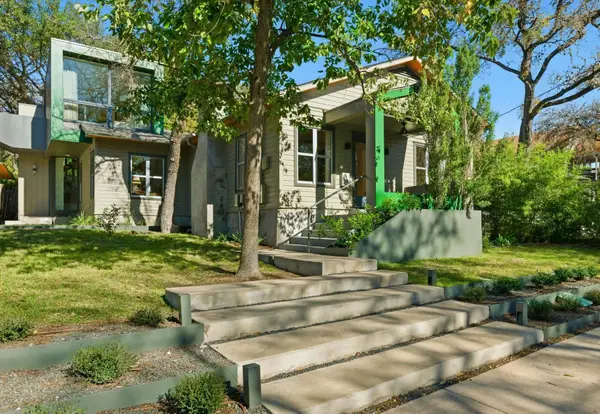 $1,449,000Active3 beds 2 baths1,838 sq. ft.
$1,449,000Active3 beds 2 baths1,838 sq. ft.1712 W 10th St W, Austin, TX 78703
MLS# 6126725Listed by: AUSTINREALESTATE.COM
