2425 Ashdale Dr #35, Austin, TX 78757
Local realty services provided by:Better Homes and Gardens Real Estate Hometown
Listed by:kimberly mills
Office:lavache property group
MLS#:6415548
Source:ACTRIS
2425 Ashdale Dr #35,Austin, TX 78757
$155,000
- 1 Beds
- 1 Baths
- 655 sq. ft.
- Condominium
- Active
Price summary
- Price:$155,000
- Price per sq. ft.:$236.64
- Monthly HOA dues:$322
About this home
This isn’t just a 1-bedroom, 1-bathroom condo — it’s your front-row seat to the best of Austin, nestled in the desirable North Shoal Creek neighborhood. Whether you're craving the buzz of the city or a quiet retreat, this condo offers the perfect balance.
Located on the second floor with easy stair access or elevator acess, the unit is both convenient and accessible. The complex has recently undergone major updates, including a new roof in 2023, along with new gutters, sidewalks, and pergolas in 2025 — giving you peace of mind and added value.
Inside, you’ll find wood and tile flooring and neutral walls that set the stage for your own style. The efficient galley kitchen features granite countertops and a breakfast bar that opens directly to the living area, creating a seamless space to cook, dine, and entertain. The living room is an open light filled space. A slider door that opens to the patio is a great place to start your mornings.
The bedroom offers plenty of space to relax and recharge, and comes with not one, but two walk-in closets.
But the perks don’t stop at the door. This community features a pool, BBQ area for weekend grilling sessions, and a welcoming clubhouse that’s perfect for socializing or unwinding.
And the location? You’re just a short walk from Burnet and Anderson Lane — some of Austin’s most vibrant streets, packed with local restaurants, shops, and entertainment.
HOA includes: water, sewer, gas and trash. Open parking is available throughout the community.
This complex is warrantable!
Contact an agent
Home facts
- Year built:1969
- Listing ID #:6415548
- Updated:September 13, 2025 at 03:46 AM
Rooms and interior
- Bedrooms:1
- Total bathrooms:1
- Full bathrooms:1
- Living area:655 sq. ft.
Heating and cooling
- Cooling:Central
- Heating:Central
Structure and exterior
- Year built:1969
- Building area:655 sq. ft.
Schools
- High school:Anderson
- Elementary school:Pillow
Utilities
- Water:Public
- Sewer:Public Sewer
Finances and disclosures
- Price:$155,000
- Price per sq. ft.:$236.64
- Tax amount:$3,568 (2025)
New listings near 2425 Ashdale Dr #35
- New
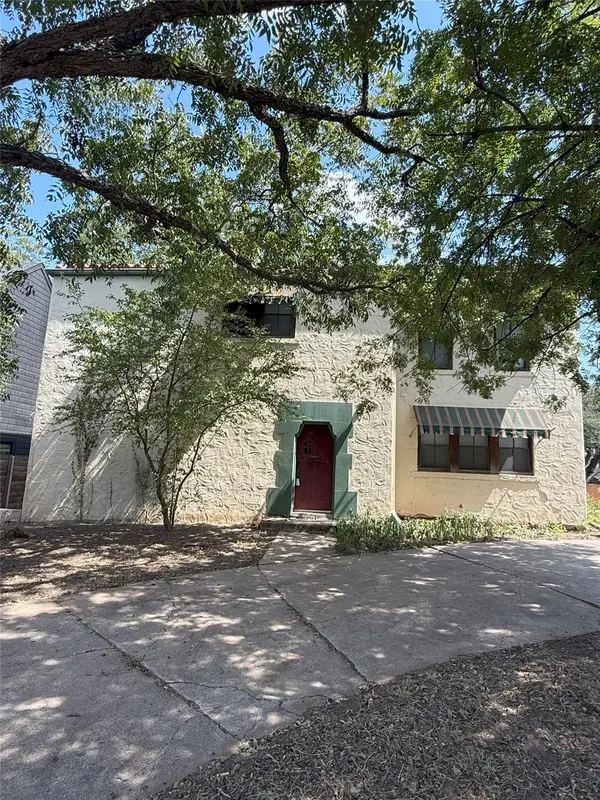 $699,000Active2 beds 2 baths1,787 sq. ft.
$699,000Active2 beds 2 baths1,787 sq. ft.1711 Travis Heights Blvd, Austin, TX 78704
MLS# 4478348Listed by: BERKSHIRE HATHAWAY TX REALTY - New
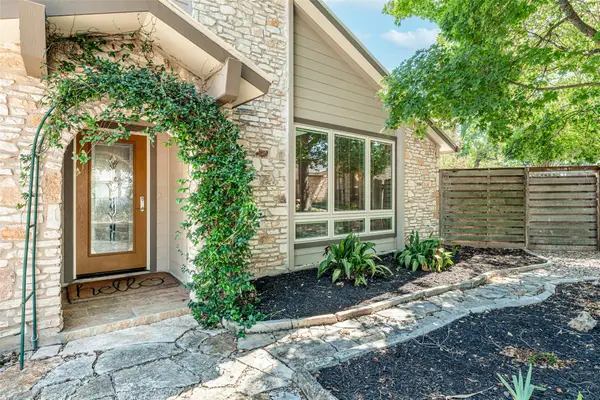 $890,000Active3 beds 2 baths2,103 sq. ft.
$890,000Active3 beds 2 baths2,103 sq. ft.11801 Doonesbury Cv, Austin, TX 78758
MLS# 6087447Listed by: REALTY CAPITAL CITY - New
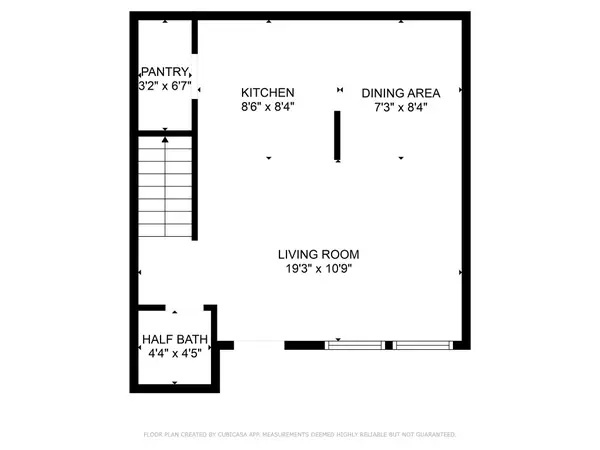 $188,000Active2 beds 2 baths802 sq. ft.
$188,000Active2 beds 2 baths802 sq. ft.2124 Burton Dr #133, Austin, TX 78741
MLS# 7488473Listed by: EPIQUE REALTY LLC - New
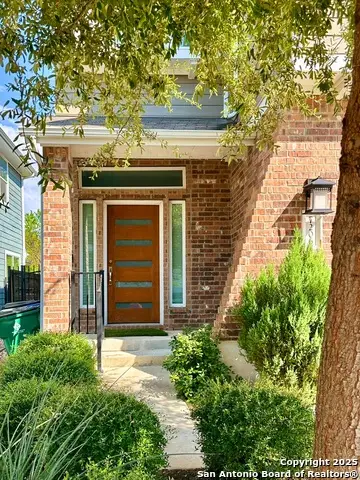 $548,000Active3 beds 3 baths2,035 sq. ft.
$548,000Active3 beds 3 baths2,035 sq. ft.7206 Crandower, Austin, TX 78741
MLS# 1907497Listed by: GLOBAL EXECUTIVE REALTY, LLC - New
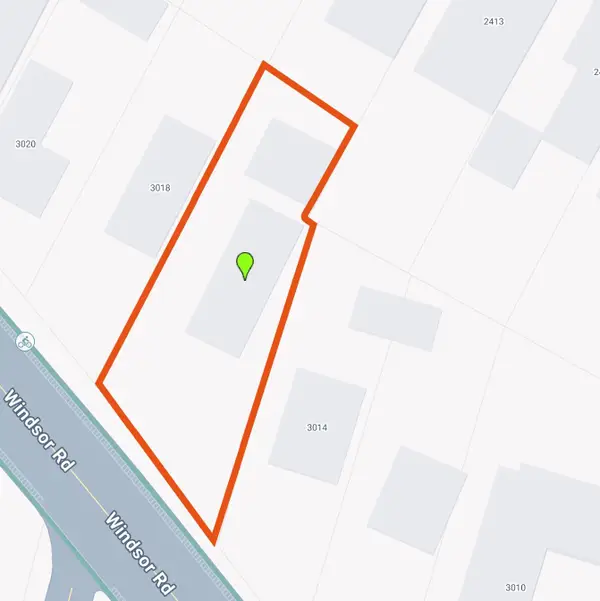 $999,000Active0 Acres
$999,000Active0 Acres3016 Windsor Rd, Austin, TX 78703
MLS# 2216915Listed by: ROXAN COFFMAN PROPERTIES - Open Sat, 1 to 4pmNew
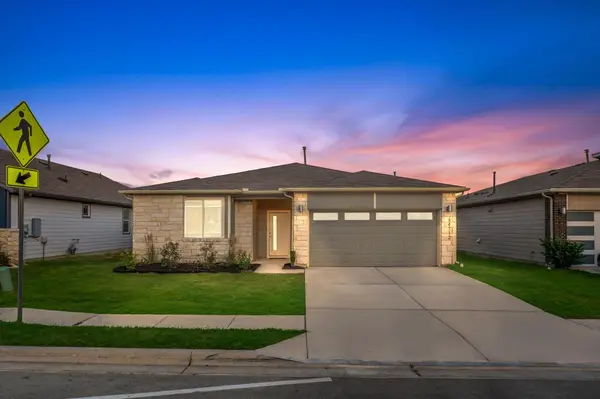 $359,000Active3 beds 2 baths1,666 sq. ft.
$359,000Active3 beds 2 baths1,666 sq. ft.14113 Cantarra Dr, Pflugerville, TX 78660
MLS# 7096357Listed by: REALTY OF AMERICA, LLC - New
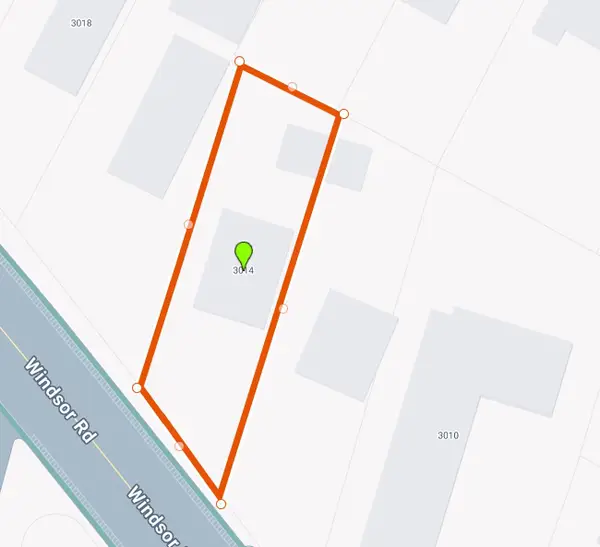 $1,050,000Active0 Acres
$1,050,000Active0 Acres3014 Windsor Rd, Austin, TX 78703
MLS# 7302951Listed by: ROXAN COFFMAN PROPERTIES - New
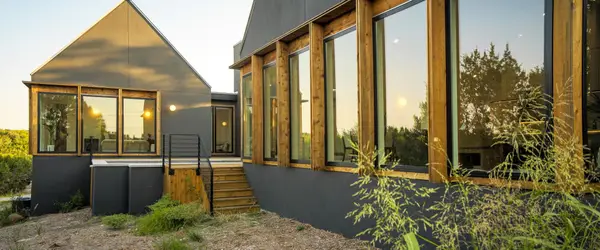 $1,750,000Active4 beds 4 baths3,500 sq. ft.
$1,750,000Active4 beds 4 baths3,500 sq. ft.13400 Paisano Trl, Austin, TX 78737
MLS# 7954992Listed by: KW-AUSTIN PORTFOLIO REAL ESTATE - New
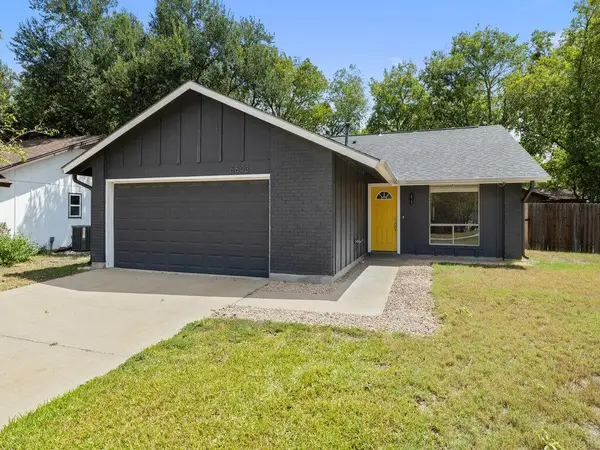 $450,000Active3 beds 2 baths1,204 sq. ft.
$450,000Active3 beds 2 baths1,204 sq. ft.6603 Krollton Dr, Austin, TX 78745
MLS# 8471919Listed by: KELLER WILLIAMS REALTY
