2425 Ashdale Dr #78, Austin, TX 78757
Local realty services provided by:Better Homes and Gardens Real Estate Winans
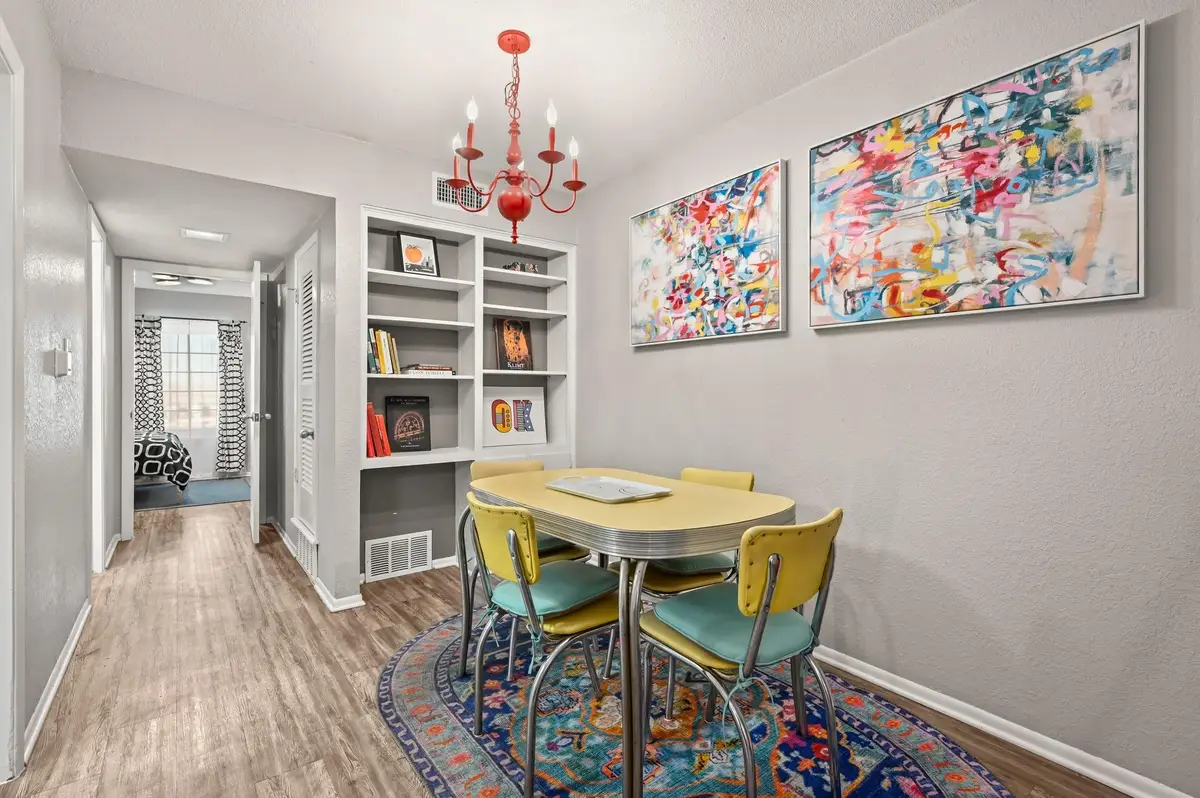
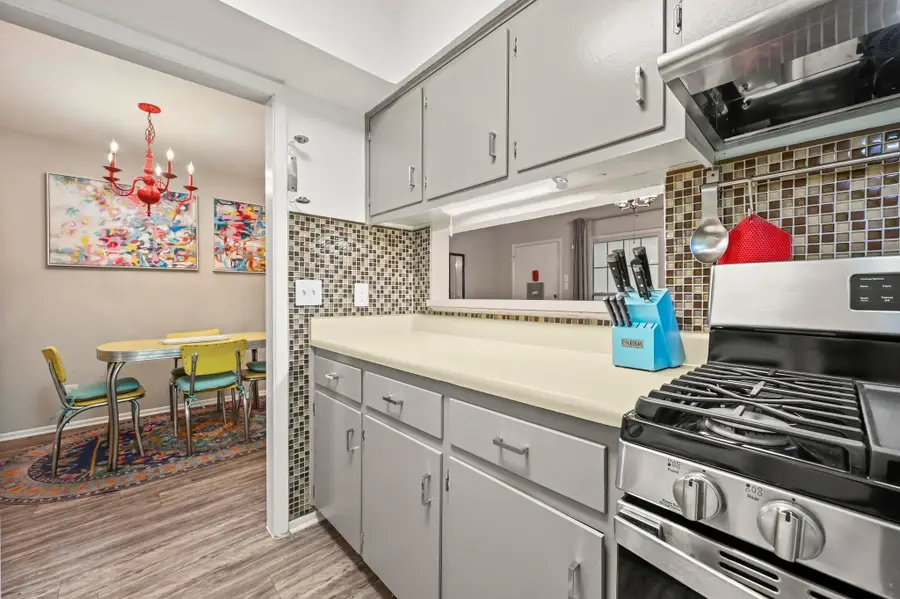
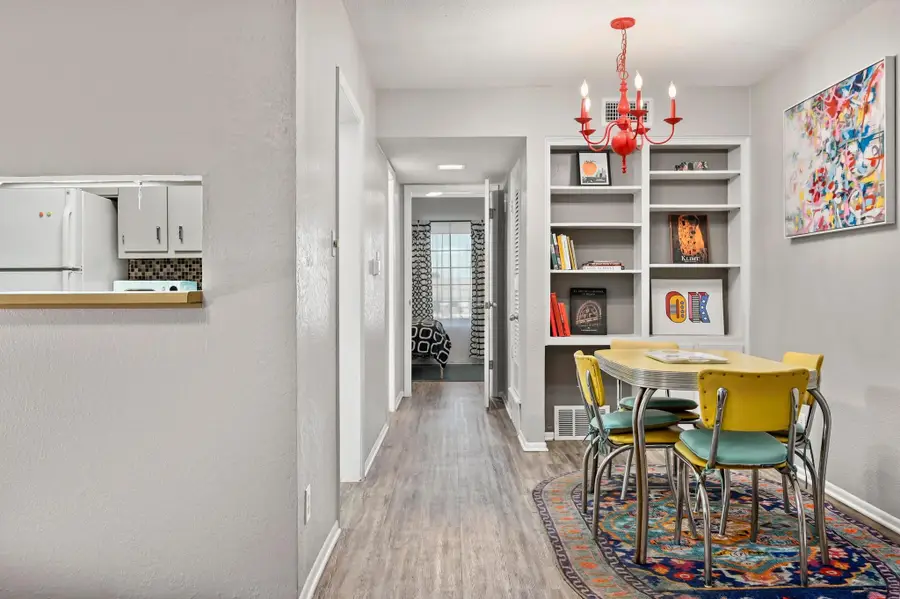
Listed by:sam archer
Office:ram austin property management
MLS#:5790157
Source:ACTRIS
Price summary
- Price:$159,900
- Price per sq. ft.:$245.62
- Monthly HOA dues:$322
About this home
Tucked away in the North Shoal Creek neighborhood of Midtown Austin, this beautifully updated one-bedroom condo offers the perfect blend of convenience and comfort. Situated in The Summit Condominiums, the community features charming low-rise buildings, central gardens, and a wealth of amenities, including a resort-style swimming pool, barbecue area, laundry facilities, and an elevator.
Recently refreshed, the condo boasts a modern look with recent new windows, paint and vinyl plank flooring throughout except for the bathroom which features charming penny-round tile. Move-in ready and designed for easy living, it includes an open layout that maximizes space. The HOA covers gas, water, and building insurance, making homeownership hassle-free. Beyond the property, a vibrant lifestyle awaits. Enjoy the convenience of nearby parks, including Beverly S. Sheffield Northwest District Park and the Bull Creek Greenbelt, as well as a variety of dining, retail, and entertainment options just moments away. With quick access to Loop 1 (Mopac) and Highway 183, commuting is effortless, whether you're heading to UT, area hospitals, or downtown Austin. Walkable to the Metro bus line, this home is an ideal choice for students, traveling professionals, or anyone looking for a well-connected Austin retreat. With ample unassigned parking for residents and guests, plus easy access to everything the city has to offer, this condo presents an excellent opportunity to enjoy Austin living at its finest. Can be sold fully furnished as well. Contact the listing agent today to schedule a tour!
Contact an agent
Home facts
- Year built:1969
- Listing Id #:5790157
- Updated:August 13, 2025 at 03:06 PM
Rooms and interior
- Bedrooms:1
- Total bathrooms:1
- Full bathrooms:1
- Living area:651 sq. ft.
Heating and cooling
- Cooling:Central
- Heating:Central
Structure and exterior
- Roof:Flat Tile, Tar/Gravel
- Year built:1969
- Building area:651 sq. ft.
Schools
- High school:Anderson
- Elementary school:Pillow
Utilities
- Water:Public
- Sewer:Public Sewer
Finances and disclosures
- Price:$159,900
- Price per sq. ft.:$245.62
- Tax amount:$3,813 (2024)
New listings near 2425 Ashdale Dr #78
- New
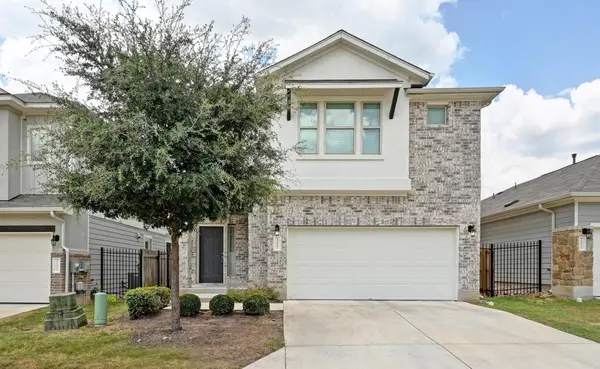 $415,000Active4 beds 3 baths2,381 sq. ft.
$415,000Active4 beds 3 baths2,381 sq. ft.11902 Farrier Ln #29, Austin, TX 78748
MLS# 3713305Listed by: KELLER WILLIAMS REALTY - Open Sat, 10am to 12pmNew
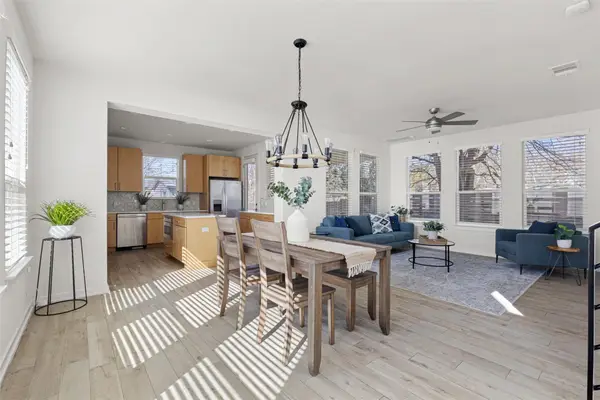 $599,900Active3 beds 3 baths1,874 sq. ft.
$599,900Active3 beds 3 baths1,874 sq. ft.1716 Adina St, Austin, TX 78721
MLS# 5669736Listed by: EXP REALTY, LLC - Open Sun, 1 to 3pmNew
 $850,000Active3 beds 2 baths1,494 sq. ft.
$850,000Active3 beds 2 baths1,494 sq. ft.4313 Duval St, Austin, TX 78751
MLS# 7886446Listed by: DIGNIFIED DWELLINGS REALTY - Open Sun, 2 to 4pmNew
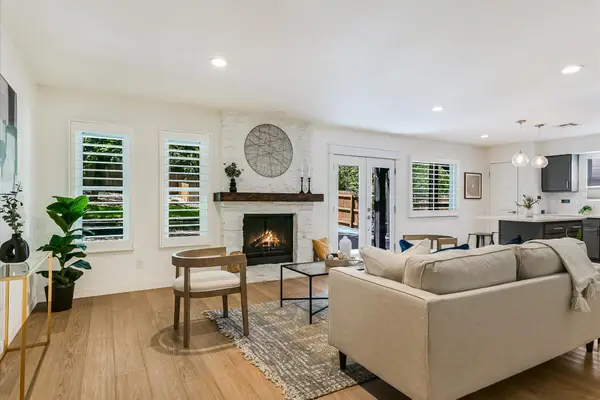 $499,800Active3 beds 2 baths1,274 sq. ft.
$499,800Active3 beds 2 baths1,274 sq. ft.3201 Harpers Ferry Ln, Austin, TX 78745
MLS# 8919133Listed by: COMPASS RE TEXAS, LLC - New
 $675,000Active3 beds 2 baths1,229 sq. ft.
$675,000Active3 beds 2 baths1,229 sq. ft.1504 Edgewood Ave, Austin, TX 78722
MLS# 9731248Listed by: MODUS REAL ESTATE - New
 $350,000Active0 Acres
$350,000Active0 Acres1208 W Lakeland Dr, Austin, TX 78732
MLS# 1798674Listed by: REALTY ONE GROUP PROSPER - New
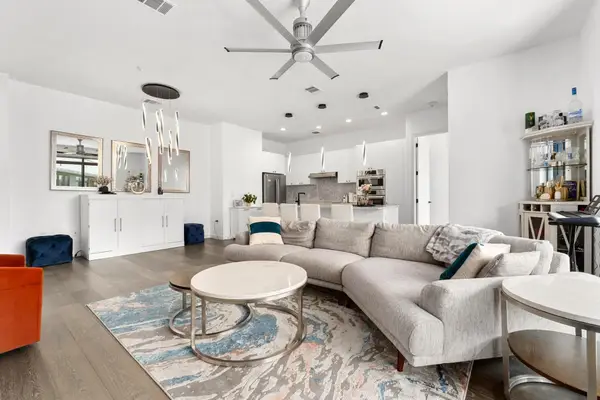 $840,000Active2 beds 3 baths1,483 sq. ft.
$840,000Active2 beds 3 baths1,483 sq. ft.800 Embassy Dr #609, Austin, TX 78702
MLS# 2231334Listed by: MORELAND PROPERTIES - Open Sat, 2 to 4pmNew
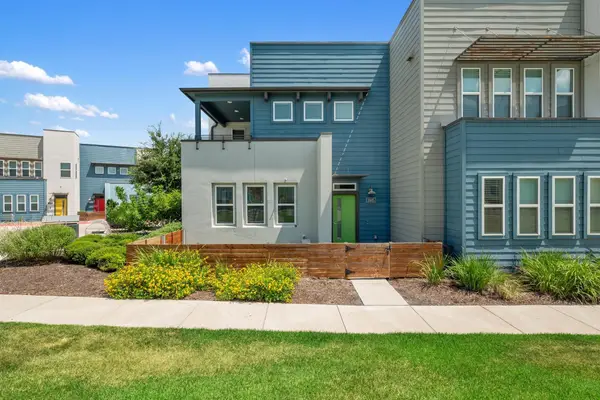 $325,000Active3 beds 3 baths1,493 sq. ft.
$325,000Active3 beds 3 baths1,493 sq. ft.9015 Cattle Baron Path #2005, Austin, TX 78747
MLS# 2404255Listed by: MORELAND PROPERTIES - New
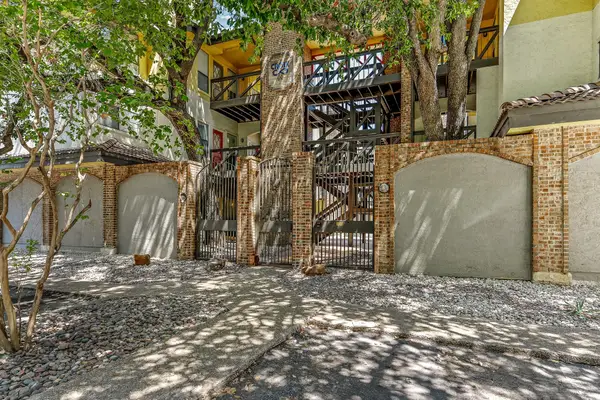 $303,000Active2 beds 1 baths715 sq. ft.
$303,000Active2 beds 1 baths715 sq. ft.806 W 24th St #214, Austin, TX 78705
MLS# 2866301Listed by: LPT REALTY, LLC - New
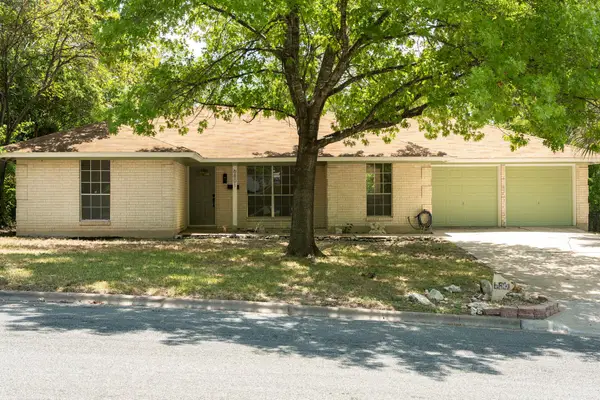 $400,000Active4 beds 2 baths1,732 sq. ft.
$400,000Active4 beds 2 baths1,732 sq. ft.6801 Kings Pt, Austin, TX 78723
MLS# 3157414Listed by: CHRISTIE'S INT'L REAL ESTATE
