2500 Burleson Rd #311, Austin, TX 78741
Local realty services provided by:Better Homes and Gardens Real Estate Hometown
Listed by: david mosrie
Office: texas ally real estate group
MLS#:9684388
Source:ACTRIS
2500 Burleson Rd #311,Austin, TX 78741
$170,000
- 1 Beds
- 1 Baths
- 535 sq. ft.
- Condominium
- Active
Price summary
- Price:$170,000
- Price per sq. ft.:$317.76
- Monthly HOA dues:$256
About this home
Delightfully refreshed and updated affordable corner unit in The Woodlands with 3.25% assumable mortgage. Perfect for a first time buyer on a budget. Desirable 2nd story corner unit overlooking the pool and common area. Flexible floor plan with bonus loft square footage, soaring ceilings and private balcony overlooking the pool. Stately brick fireplace anchors the light filled living room. Recent cosmetic updates include designer Zia tile backsplash, new LW LVP mezzanine flooring, ceiling fans, paint, new sliding patio door, kitchen cabinets, countertops and stainless steel appliances. Energy updates under the Austin Energy Weatherization Assistance program in early 2025 include duct replacement, insulation, lighting, smart thermostat and other improvements to substantially decrease energy use and cost of ownership. Open floor plan could easily be converted to a 1+1 or 2 bedroom just by adding a short wall or two. Loft square footage is totally usable but NOT counted in square footage, has ample space for a office or bedroom use plus a walk-in closet. Assumable 3.25% mortgage at half current mortgage rates make this net-net one of the most affordable units in Central Austin. Unusual combination of price, condition, energy efficiency and location. Fantastic central location, easy access to everything.
Contact an agent
Home facts
- Year built:1983
- Listing ID #:9684388
- Updated:December 20, 2025 at 04:58 PM
Rooms and interior
- Bedrooms:1
- Total bathrooms:1
- Full bathrooms:1
- Living area:535 sq. ft.
Heating and cooling
- Cooling:Central, Electric
- Heating:Central, Electric
Structure and exterior
- Roof:Composition, Shingle
- Year built:1983
- Building area:535 sq. ft.
Schools
- High school:Travis
- Elementary school:Linder
Utilities
- Water:Public
- Sewer:Public Sewer
Finances and disclosures
- Price:$170,000
- Price per sq. ft.:$317.76
New listings near 2500 Burleson Rd #311
- New
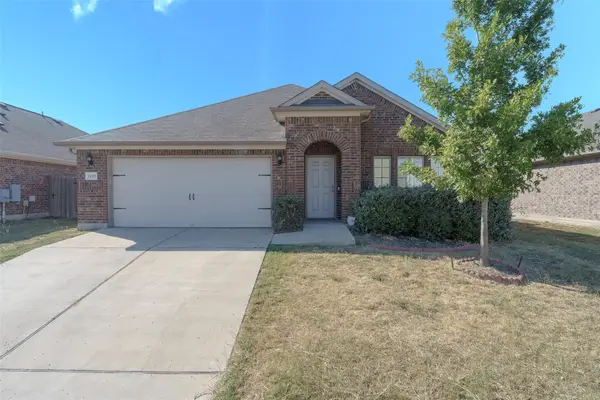 $400,000Active3 beds 2 baths1,966 sq. ft.
$400,000Active3 beds 2 baths1,966 sq. ft.13020 SE Kearns Dr, Pflugerville, TX 78660
MLS# 7180277Listed by: MSA REALTY, LLC - New
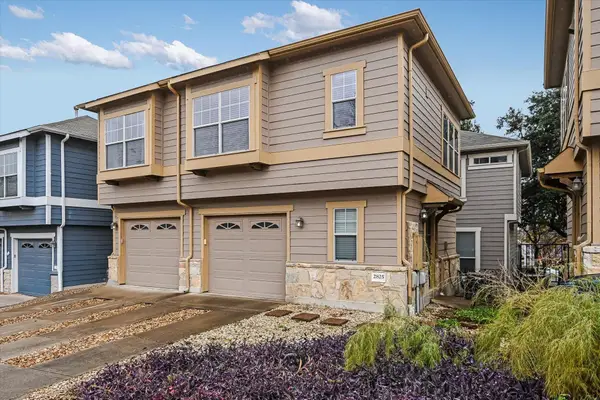 $319,900Active1 beds 1 baths966 sq. ft.
$319,900Active1 beds 1 baths966 sq. ft.2825 Saville Loop #18C, Austin, TX 78741
MLS# 1872589Listed by: EXP REALTY, LLC - New
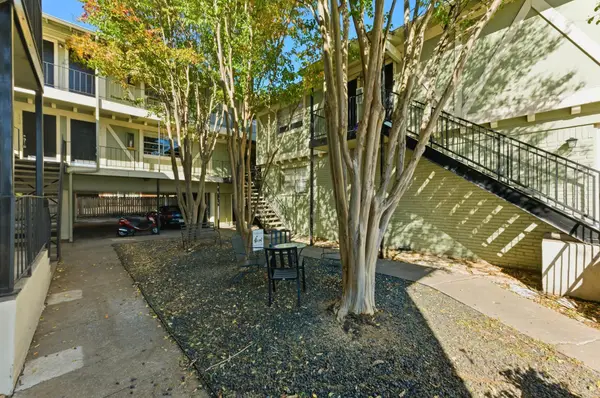 $239,000Active2 beds 1 baths810 sq. ft.
$239,000Active2 beds 1 baths810 sq. ft.4306 Avenue A #106, Austin, TX 78751
MLS# 5610768Listed by: JASON MITCHELL REAL ESTATE - New
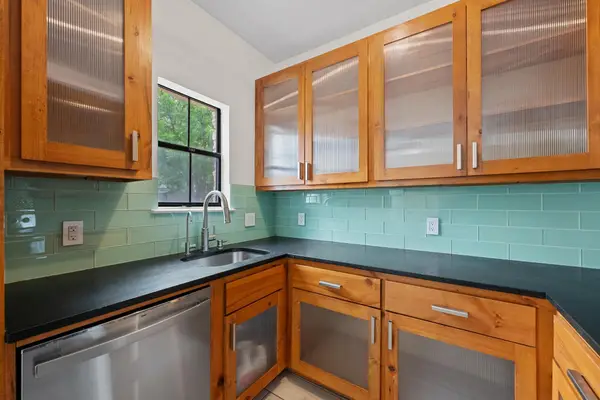 $350,000Active2 beds 3 baths865 sq. ft.
$350,000Active2 beds 3 baths865 sq. ft.4401 Speedway St #114, Austin, TX 78751
MLS# 2986587Listed by: LUISA MAURO REAL ESTATE - New
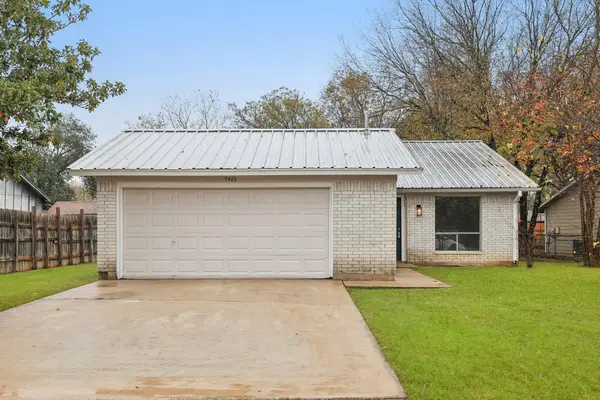 $275,000Active3 beds 2 baths1,204 sq. ft.
$275,000Active3 beds 2 baths1,204 sq. ft.5903 N Wagon Bnd, Austin, TX 78744
MLS# 4898548Listed by: KEEPING IT REALTY - New
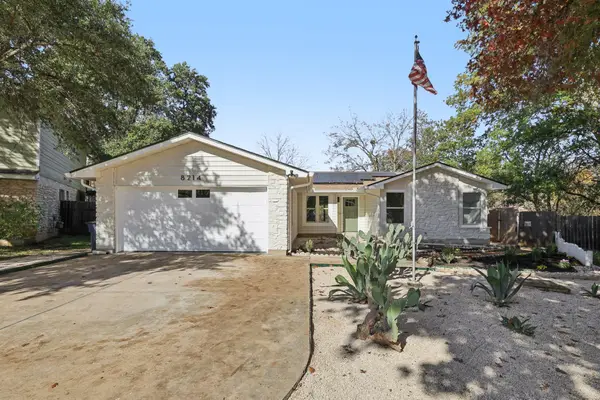 $599,900Active5 beds 3 baths1,784 sq. ft.
$599,900Active5 beds 3 baths1,784 sq. ft.8214 Kearsarge Dr, Austin, TX 78745
MLS# 6279680Listed by: KEEPING IT REALTY - New
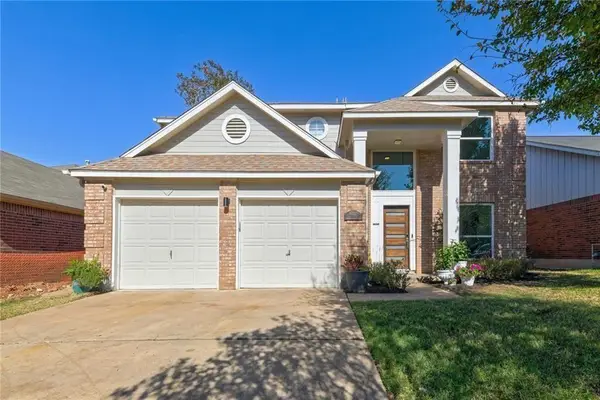 $495,000Active3 beds 3 baths1,520 sq. ft.
$495,000Active3 beds 3 baths1,520 sq. ft.4602 Everest Ln, Austin, TX 78727
MLS# 6805554Listed by: RESAVVY LLC - Open Sun, 1:30 to 3:30pmNew
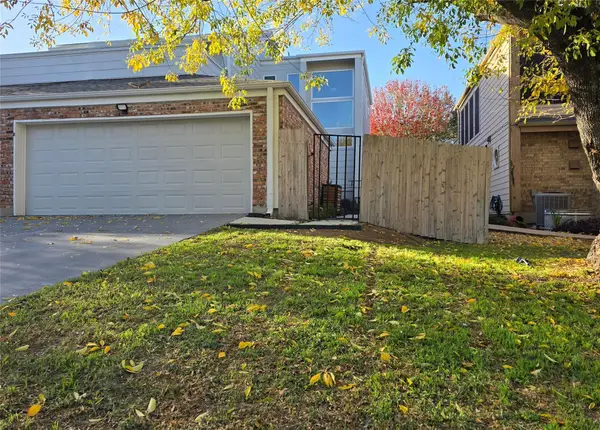 $489,900Active2 beds 3 baths1,503 sq. ft.
$489,900Active2 beds 3 baths1,503 sq. ft.8320 Greenslope Dr #B, Austin, TX 78759
MLS# 9643665Listed by: COMPASS RE TEXAS, LLC - New
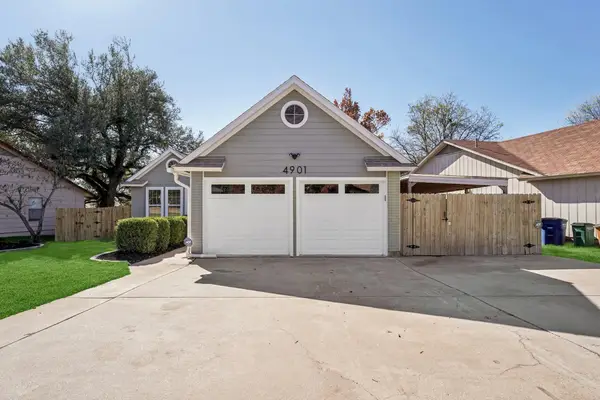 $549,900Active3 beds 2 baths1,553 sq. ft.
$549,900Active3 beds 2 baths1,553 sq. ft.4901 Transit Cir, Austin, TX 78727
MLS# 8175953Listed by: EXP REALTY, LLC - New
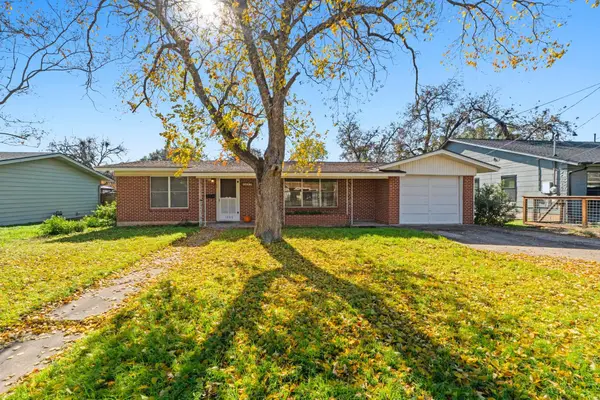 $655,000Active3 beds 2 baths1,469 sq. ft.
$655,000Active3 beds 2 baths1,469 sq. ft.1207 Dwyce Dr, Austin, TX 78757
MLS# 9733148Listed by: PRESIDIO GROUP, REALTORS
