2500 Cedarview Dr, Austin, TX 78704
Local realty services provided by:Better Homes and Gardens Real Estate Winans
Listed by: paige shoberg
Office: moreland properties
MLS#:9928085
Source:ACTRIS
Price summary
- Price:$2,150,000
- Price per sq. ft.:$682.76
About this home
Modern Sophistication Meets Transitional Living in 78704! Welcome to 2500 Cedarview Drive, a meticulously crafted 4-bedroom, 3-bath home that blends soft modern architecture with energy-efficient upgrades. Located in the coveted Barton Hills neighborhood of Central Austin, this home offers the perfect mix of urban convenience, natural beauty, and laid-back charm. Built in 2016 by Strut Design+Build and designed by the late architect Cass Cheesar, this 3,147-square-foot residence spans two levels of refined living. An open-concept layout and abundant natural light create a bright, airy atmosphere ideal for everyday life and entertaining. Positioned on a corner lot with a side-entry garage, the home delivers both privacy and curb appeal. The gourmet kitchen is a chef’s dream with high-end Thermador appliances, a large island with bar seating, and a walk-in pantry. It connects seamlessly to the dining and living areas—perfect for hosting or relaxing with family. Sliding doors lead to a covered patio and beautifully landscaped backyard, offering a peaceful retreat. The luxurious first-floor primary suite includes a spa-like bathroom with walk-in shower, double vanity, and spacious walk-in closet. A second bedroom or office on the main level adds flexibility. Upstairs, two more bedrooms, a full bath, and a second living area offer additional comfort and privacy. Upgrades include a 10kW solar system, two battery packs, and a Wallbox Smart EV charger. The garage features epoxy floors, custom shelving, bike racks, and a smart "SPAN" electrical panel. The backyard boasts mature landscaping—including a red oak and Japanese maples—a rock walkway, cement paver path, cozy deck, and grilling area. An extended side fence enhances privacy. With quality construction, modern design, and eco-conscious features, this exceptional home offers elevated living in one of Austin's most desirable neighborhoods—just minutes from downtown, Zilker Park, Barton Creek Greenbelt, and South Lamar.
Contact an agent
Home facts
- Year built:2016
- Listing ID #:9928085
- Updated:December 14, 2025 at 04:10 PM
Rooms and interior
- Bedrooms:4
- Total bathrooms:3
- Full bathrooms:3
- Living area:3,149 sq. ft.
Heating and cooling
- Cooling:Central
- Heating:Central
Structure and exterior
- Roof:Composition, Metal, Mixed, Shingle
- Year built:2016
- Building area:3,149 sq. ft.
Schools
- High school:Austin
- Elementary school:Barton Hills
Utilities
- Water:Public
- Sewer:Public Sewer
Finances and disclosures
- Price:$2,150,000
- Price per sq. ft.:$682.76
- Tax amount:$37,961 (2025)
New listings near 2500 Cedarview Dr
- New
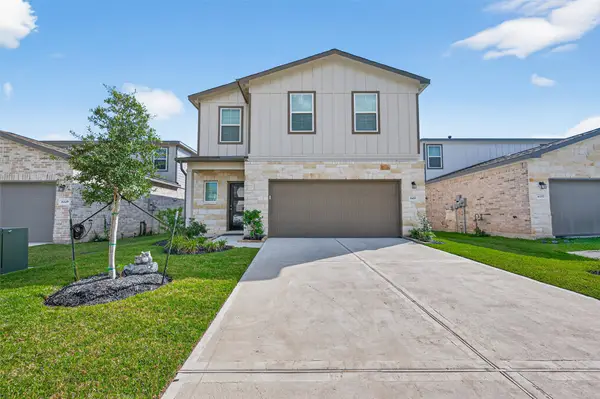 $342,500Active5 beds 4 baths2,316 sq. ft.
$342,500Active5 beds 4 baths2,316 sq. ft.8453 Sweet Cherry Lane, Magnolia, TX 77354
MLS# 62948910Listed by: UPTOWN REAL ESTATE GROUP, INC. - Open Sun, 11am to 2pmNew
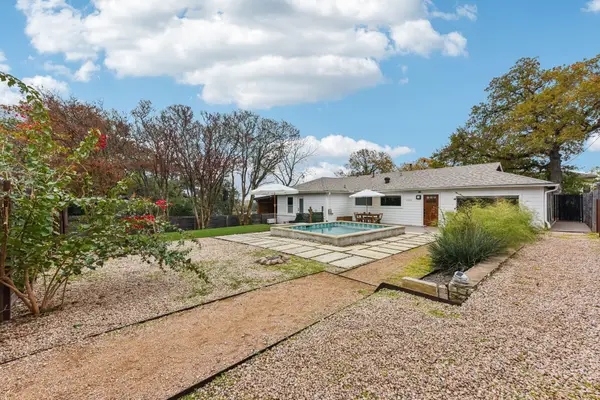 $1,050,000Active4 beds 4 baths1,863 sq. ft.
$1,050,000Active4 beds 4 baths1,863 sq. ft.1101 Manlove St, Austin, TX 78741
MLS# 3872287Listed by: EXP REALTY, LLC - New
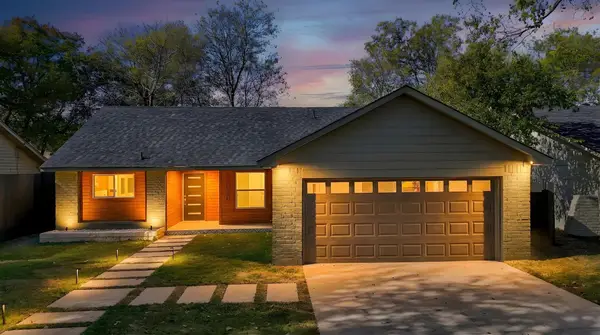 $575,000Active3 beds 2 baths1,500 sq. ft.
$575,000Active3 beds 2 baths1,500 sq. ft.7010 Meadow Run, Austin, TX 78745
MLS# 6856261Listed by: COMPASS RE TEXAS, LLC - New
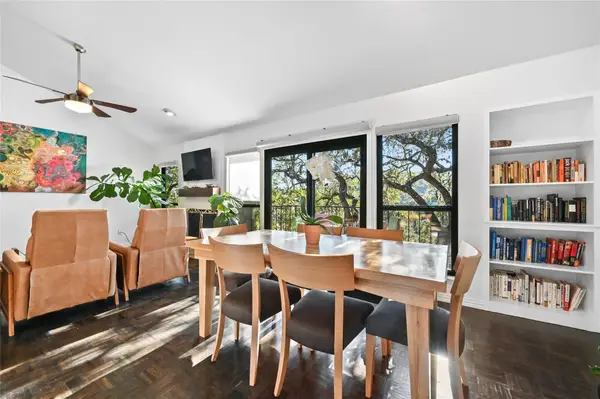 $799,000Active2 beds 2 baths1,176 sq. ft.
$799,000Active2 beds 2 baths1,176 sq. ft.1821 Westlake Dr #109, Austin, TX 78746
MLS# 7069103Listed by: MORELAND PROPERTIES - New
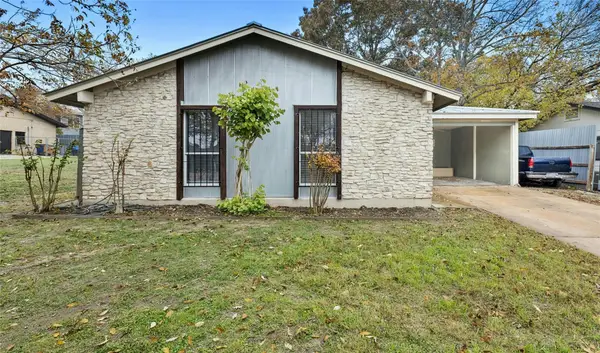 $315,000Active3 beds 2 baths1,364 sq. ft.
$315,000Active3 beds 2 baths1,364 sq. ft.9406 N Creek Dr, Austin, TX 78753
MLS# 9744781Listed by: GOERGEN REALTY - Open Sun, 1 to 3pmNew
 $450,000Active3 beds 3 baths2,125 sq. ft.
$450,000Active3 beds 3 baths2,125 sq. ft.9408 Hunter Ln, Austin, TX 78748
MLS# 2396177Listed by: KUPER SOTHEBY'S INT'L REALTY - Open Sun, 1 to 3pmNew
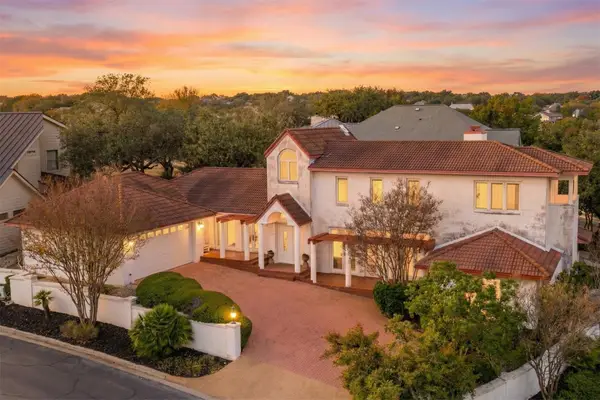 $949,000Active3 beds 4 baths3,595 sq. ft.
$949,000Active3 beds 4 baths3,595 sq. ft.5700 Greenledge Cv, Austin, TX 78759
MLS# 4046948Listed by: PURE REALTY - New
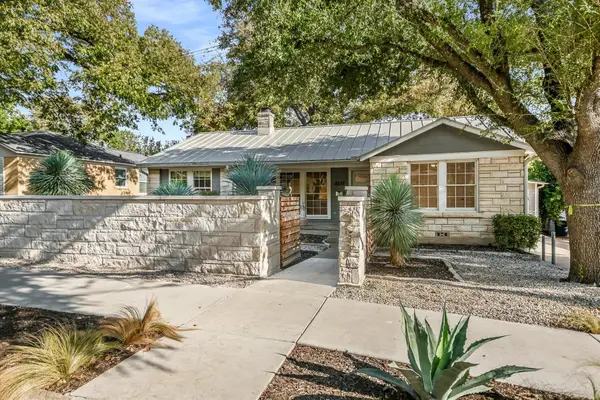 $950,000Active3 beds 3 baths1,836 sq. ft.
$950,000Active3 beds 3 baths1,836 sq. ft.4517 Bull Creek Rd, Austin, TX 78731
MLS# 7637304Listed by: WEST AUSTIN PROPERTIES - New
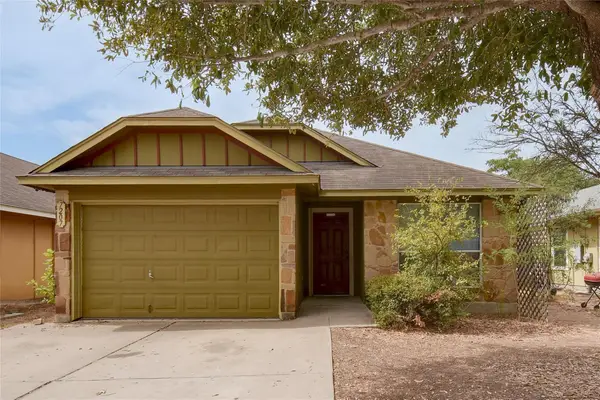 $250,000Active3 beds 2 baths1,233 sq. ft.
$250,000Active3 beds 2 baths1,233 sq. ft.7207 Thannas Way, Austin, TX 78744
MLS# 4393989Listed by: KELLER WILLIAMS REALTY - New
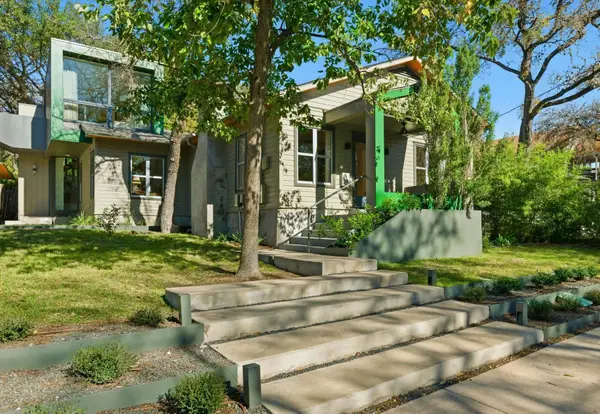 $1,449,000Active3 beds 2 baths1,838 sq. ft.
$1,449,000Active3 beds 2 baths1,838 sq. ft.1712 W 10th St W, Austin, TX 78703
MLS# 6126725Listed by: AUSTINREALESTATE.COM
