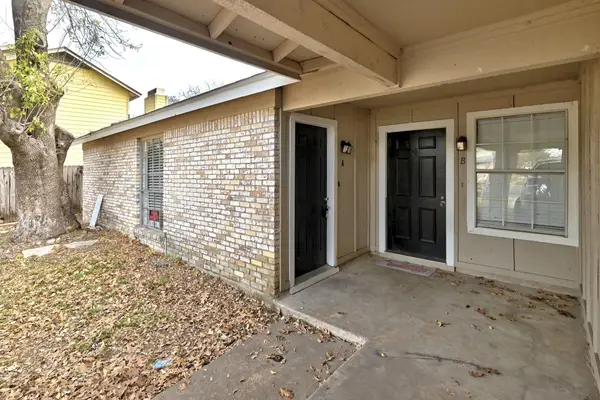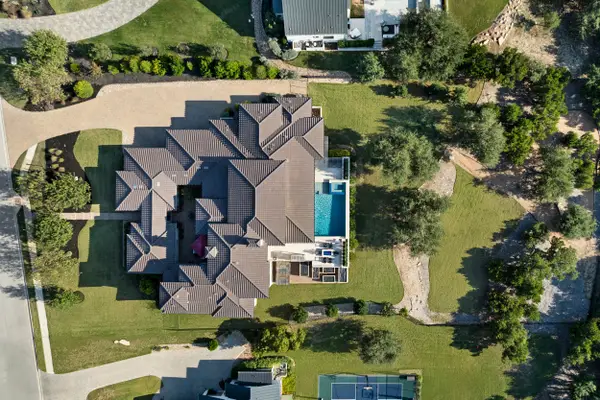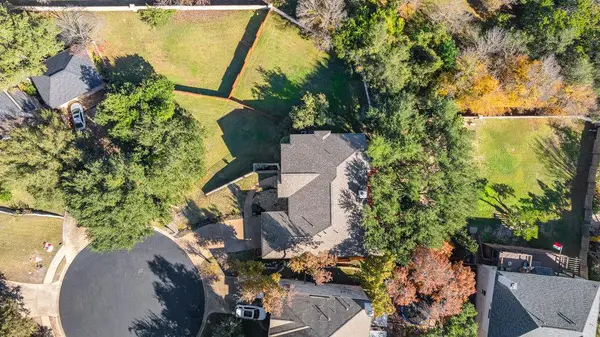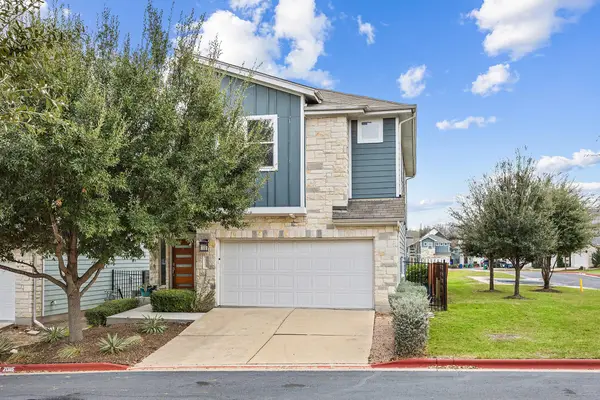2500 Longview St #501, Austin, TX 78705
Local realty services provided by:Better Homes and Gardens Real Estate Winans
Listed by: lauren hoy
Office: spyglass realty
MLS#:2204286
Source:ACTRIS
2500 Longview St #501,Austin, TX 78705
$330,000
- 1 Beds
- 1 Baths
- 683 sq. ft.
- Condominium
- Active
Price summary
- Price:$330,000
- Price per sq. ft.:$483.16
- Monthly HOA dues:$305
About this home
Top-Floor 1BR Condo with Downtown Views at Cascade Condominiums
This stylish 1-bedroom, 1-bathroom midrise condo offers modern city living with a functional open kitchen, in-unit washer and dryer, and a designated parking space in the garage. Enjoy a spacious walk-in shower and step out onto your Juliet balcony with stunning views of the city skyline. The building features impressive amenities including a community pool, landscaped courtyard, rooftop lounge, and a fully equipped fitness center. Perfectly suited for those seeking comfort, convenience, and a vibrant urban lifestyle.
Cascade is known for its boutique, Art Deco-inspired design and resort-style amenities, including a sparkling pool under a heritage oak, rooftop terrace with skyline views, fitness center, co-working spaces, private conference pods, resident lounge, secured parking, and gated access.
Set in West Campus, just minutes from The University of Texas, Pease Park, Lady Bird Lake, and downtown, the location is unbeatable. Walk to nearby favorites like Kerbey Lane Café, Spider House, Cabo Bob’s, and more. Easy access to shopping, transit, and outdoor trails makes this a great place to live or invest.
Investor-Friendly: Unit is leased through May 2026
Contact an agent
Home facts
- Year built:2022
- Listing ID #:2204286
- Updated:January 08, 2026 at 11:46 PM
Rooms and interior
- Bedrooms:1
- Total bathrooms:1
- Full bathrooms:1
- Living area:683 sq. ft.
Heating and cooling
- Cooling:Central, Electric
- Heating:Central, Electric, Hot Water, Separate Meters
Structure and exterior
- Roof:Membrane
- Year built:2022
- Building area:683 sq. ft.
Schools
- High school:Austin
- Elementary school:Bryker Woods
Utilities
- Water:Public
- Sewer:Public Sewer
Finances and disclosures
- Price:$330,000
- Price per sq. ft.:$483.16
New listings near 2500 Longview St #501
- New
 $330,000Active3 beds 3 baths2,234 sq. ft.
$330,000Active3 beds 3 baths2,234 sq. ft.8046 Thaxton Rd, Austin, TX 78747
MLS# 6467258Listed by: LEVY PROPERTIES, LLC - New
 $350,000Active-- beds -- baths2,036 sq. ft.
$350,000Active-- beds -- baths2,036 sq. ft.5619 Jacaranda Dr, Austin, TX 78744
MLS# 6919192Listed by: MAGNOLIA REALTY - Open Sat, 2 to 4pmNew
 $1,449,000Active4 beds 3 baths3,105 sq. ft.
$1,449,000Active4 beds 3 baths3,105 sq. ft.3102 Hunt Trl, Austin, TX 78757
MLS# 7719916Listed by: COMPASS RE TEXAS, LLC - New
 $2,750,000Active3 beds 3 baths3,440 sq. ft.
$2,750,000Active3 beds 3 baths3,440 sq. ft.4407 Waterford Pl, Austin, TX 78731
MLS# 8479289Listed by: GOTTESMAN RESIDENTIAL R.E. - New
 $375,000Active2 beds 2 baths624 sq. ft.
$375,000Active2 beds 2 baths624 sq. ft.1139 1/2 Poquito St #3, Austin, TX 78702
MLS# 9922975Listed by: E-RAE REALTY - New
 $3,500,000Active5 beds 6 baths5,785 sq. ft.
$3,500,000Active5 beds 6 baths5,785 sq. ft.496 Primo Fiore Ter, Austin, TX 78738
MLS# 2088056Listed by: KUPER SOTHEBY'S INT'L REALTY - Open Sun, 3 to 5pmNew
 $899,000Active4 beds 4 baths3,700 sq. ft.
$899,000Active4 beds 4 baths3,700 sq. ft.12505 Stapp Ct, Austin, TX 78732
MLS# 3010431Listed by: EXP REALTY, LLC - Open Sat, 1 to 3pmNew
 $3,300,000Active4 beds 6 baths5,002 sq. ft.
$3,300,000Active4 beds 6 baths5,002 sq. ft.4217 Verano Dr, Austin, TX 78735
MLS# 4874808Listed by: MORELAND PROPERTIES - New
 $350,000Active3 beds 3 baths1,820 sq. ft.
$350,000Active3 beds 3 baths1,820 sq. ft.6421 Graymont Dr, Austin, TX 78754
MLS# 6667610Listed by: EXP REALTY, LLC - New
 $455,000Active3 beds 3 baths2,035 sq. ft.
$455,000Active3 beds 3 baths2,035 sq. ft.2315 Capulet St, Austin, TX 78741
MLS# 8897543Listed by: UPTOWN REALTY LLC
