2503 Dip Cv, Austin, TX 78704
Local realty services provided by:Better Homes and Gardens Real Estate Winans

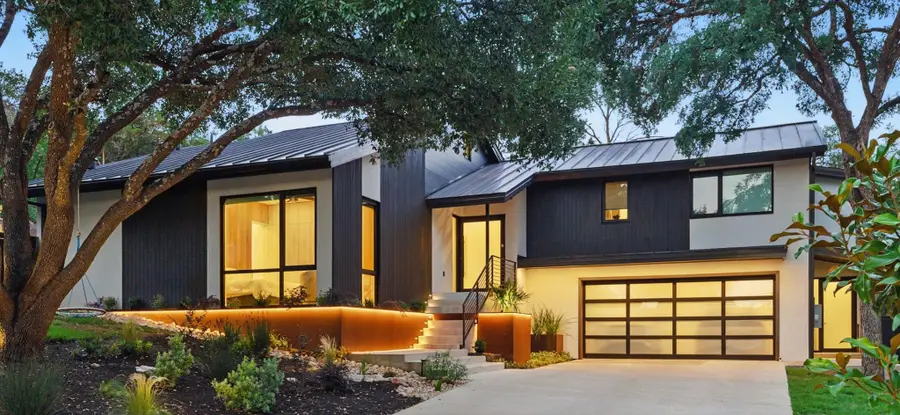
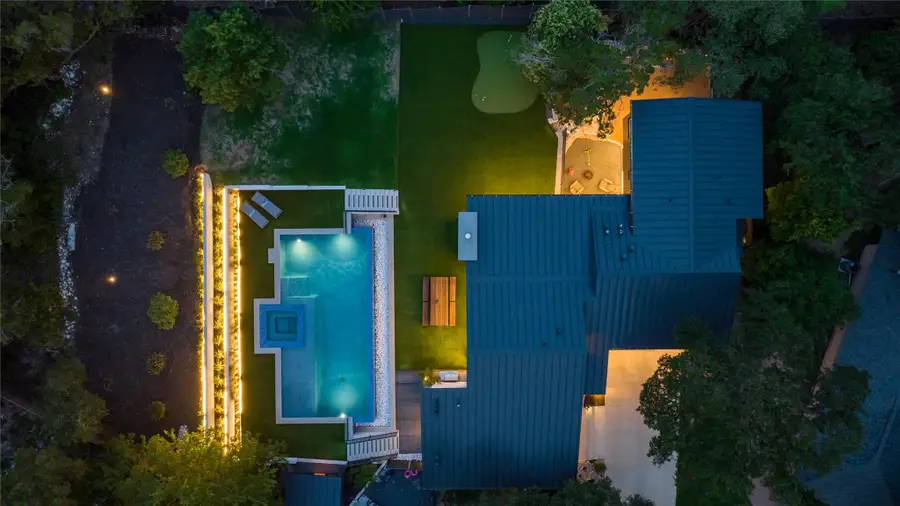
Listed by:michael reisor
Office:douglas elliman real estate
MLS#:5300333
Source:ACTRIS
2503 Dip Cv,Austin, TX 78704
$4,199,999
- 5 Beds
- 6 Baths
- 3,510 sq. ft.
- Single family
- Active
Price summary
- Price:$4,199,999
- Price per sq. ft.:$1,196.58
About this home
A rare unveiling: this custom-designed estate on sought-after Dip Cove seamlessly merges architectural precision with unmatched privacy and wellness-focused outdoor living. Conceived as the builder’s personal residence, with architecture by renowned Clint Garwood, this offering spans a main home encompassing 4 bedrooms, 3 full baths, and a half bath across a thoughtfully executed floorplan and a private-entry guest suite with a full kitchen, living quarters, bedroom, full and half baths, and its own laundry. Every detail transcends the ordinary—from Italian-imported cabinetry and locally crafted finishes to Miele appliances and sculptural stonework that envelops the kitchen and wine refrigeration suite. Soaring glass walls frame an uninterrupted view of the meticulously landscaped backyard, anchored by a 20’ x 40’ negative-edge pool, hot tub, and a custom-built 8-person sauna—a private resort at home. A striking mono-stringer staircase in steel and wood commands attention, while the living room is anchored by a 72” Ortal stone-clad fireplace with bespoke integrated ventilation, marrying form and function. The primary suite exudes European sophistication with wall-length custom cabinetry, fluted white oak detailing, and a spa-level bath that features a plaster steam-ready shower with seamless access to the outdoors and an oversized tub. Set on nearly half an acre, the grounds include an IPE-crafted dining pavilion, turfed putting green, and dedicated fire pit lounge—designed for intimate gatherings and grand-scale entertaining alike. Built to the highest standards of construction, the residence offers advanced waterproofing, insulation, 400-amp electrical service and full smart home integration. Privately tucked at the end of a cul-de-sac in Barton Hills yet mere moments from Barton Springs, the Greenbelt, and downtown Austin—this is the epitome of refined, turnkey living. Plans for a custom pool house are available upon request.
Contact an agent
Home facts
- Year built:2020
- Listing Id #:5300333
- Updated:August 13, 2025 at 03:16 PM
Rooms and interior
- Bedrooms:5
- Total bathrooms:6
- Full bathrooms:4
- Half bathrooms:2
- Living area:3,510 sq. ft.
Heating and cooling
- Cooling:Forced Air, Zoned
- Heating:Forced Air, Natural Gas, Zoned
Structure and exterior
- Roof:Metal
- Year built:2020
- Building area:3,510 sq. ft.
Schools
- High school:Austin
- Elementary school:Barton Hills
Utilities
- Water:Public
- Sewer:Public Sewer
Finances and disclosures
- Price:$4,199,999
- Price per sq. ft.:$1,196.58
- Tax amount:$46,617 (2025)
New listings near 2503 Dip Cv
- New
 $415,000Active3 beds 2 baths1,680 sq. ft.
$415,000Active3 beds 2 baths1,680 sq. ft.8705 Kimono Ridge Dr, Austin, TX 78748
MLS# 2648759Listed by: EXP REALTY, LLC - New
 $225,000Active0 Acres
$225,000Active0 Acres1710 Singleton Ave #2, Austin, TX 78702
MLS# 4067747Listed by: ALLURE REAL ESTATE - New
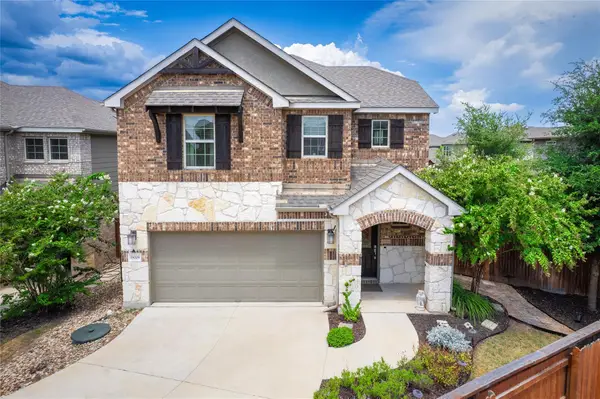 $510,000Active3 beds 3 baths1,802 sq. ft.
$510,000Active3 beds 3 baths1,802 sq. ft.19008 Medio Cv, Austin, TX 78738
MLS# 4654729Listed by: WATTERS INTERNATIONAL REALTY - New
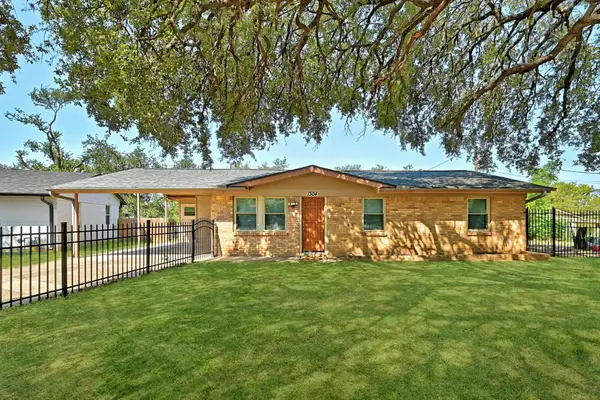 $375,000Active3 beds 2 baths1,342 sq. ft.
$375,000Active3 beds 2 baths1,342 sq. ft.1304 Astor Pl, Austin, TX 78721
MLS# 5193113Listed by: GOODRICH REALTY LLC - New
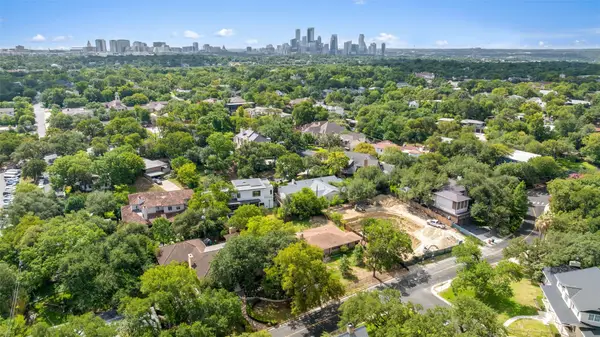 $2,295,000Active0 Acres
$2,295,000Active0 Acres2605 Hillview Rd, Austin, TX 78703
MLS# 5592770Listed by: CHRISTIE'S INT'L REAL ESTATE - Open Sat, 12 to 2pmNew
 $649,000Active3 beds 2 baths1,666 sq. ft.
$649,000Active3 beds 2 baths1,666 sq. ft.3902 Burr Oak Ln, Austin, TX 78727
MLS# 5664871Listed by: EXP REALTY, LLC - New
 $1,950,000Active5 beds 3 baths3,264 sq. ft.
$1,950,000Active5 beds 3 baths3,264 sq. ft.6301 Mountain Park Cv, Austin, TX 78731
MLS# 6559585Listed by: DOUGLAS ELLIMAN REAL ESTATE - New
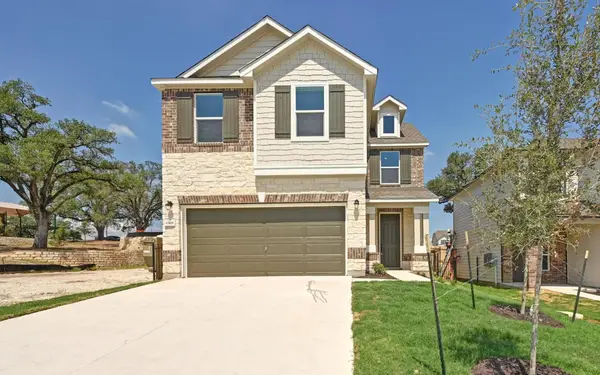 $399,134Active3 beds 3 baths1,908 sq. ft.
$399,134Active3 beds 3 baths1,908 sq. ft.12108 Salvador St, Austin, TX 78748
MLS# 6633939Listed by: SATEX PROPERTIES, INC. - New
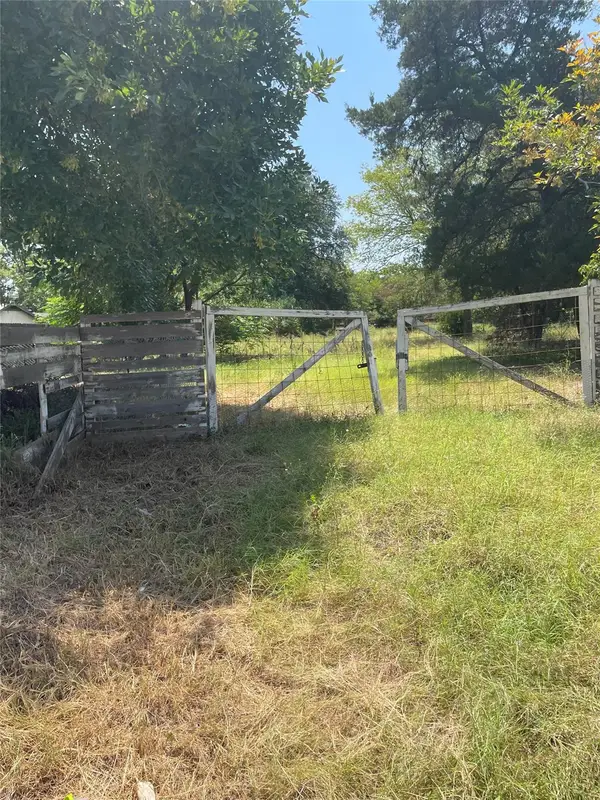 $199,990Active0 Acres
$199,990Active0 Acres605 Montopolis Dr, Austin, TX 78741
MLS# 7874070Listed by: CO OP REALTY - New
 $650,000Active2 beds 2 baths1,287 sq. ft.
$650,000Active2 beds 2 baths1,287 sq. ft.710 Colorado St #7J, Austin, TX 78701
MLS# 9713888Listed by: COMPASS RE TEXAS, LLC
