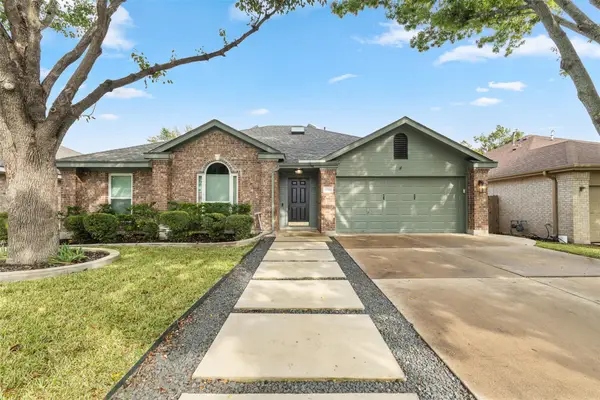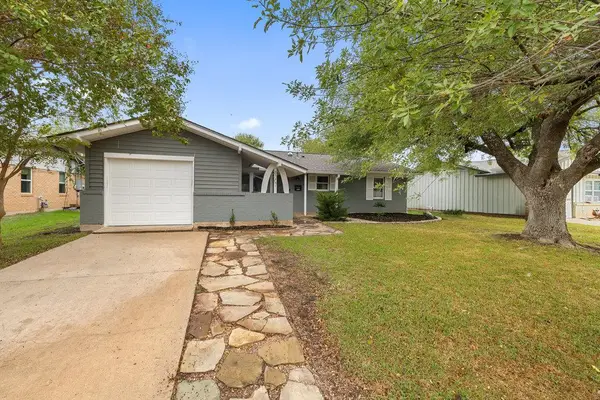2512 Burly Oak Dr, Austin, TX 78745
Local realty services provided by:Better Homes and Gardens Real Estate Winans
Listed by: jennifer ladner, lisa matulis
Office: compass re texas, llc.
MLS#:7172824
Source:ACTRIS
2512 Burly Oak Dr,Austin, TX 78745
$675,000
- 3 Beds
- 2 Baths
- 1,452 sq. ft.
- Single family
- Active
Price summary
- Price:$675,000
- Price per sq. ft.:$464.88
About this home
This beautifully remodeled 3-bedroom, 2-bath home blends natural, earthy finishes with a fresh modern aesthetic in one of South Austin’s most vibrant neighborhoods. Every detail has been thoughtfully updated — from the warm, organic materials and clean lines to the arched doorways that add architectural character and a soft, inviting flow throughout the home.
The open-concept living area is filled with natural light, featuring a modern kitchen with quartz counters, custom cabinetry, and designer finishes. Both bathrooms have been fully renovated with timeless, spa-inspired details.
Step outside to a low-maintenance hardscape yard designed for effortless living and outdoor entertaining. Multiple seating and dining areas create plenty of room to gather, unwind, or host friends under the Texas sky.
Located in the heart of Cherry Creek, this home offers easy access to all the dining, coffee, and culture that make South Austin so special.
Contact an agent
Home facts
- Year built:1978
- Listing ID #:7172824
- Updated:November 25, 2025 at 04:19 PM
Rooms and interior
- Bedrooms:3
- Total bathrooms:2
- Full bathrooms:2
- Living area:1,452 sq. ft.
Heating and cooling
- Cooling:Central
- Heating:Central, Natural Gas
Structure and exterior
- Roof:Shingle
- Year built:1978
- Building area:1,452 sq. ft.
Schools
- High school:Crockett
- Elementary school:Cunningham
Utilities
- Water:Public
- Sewer:Public Sewer
Finances and disclosures
- Price:$675,000
- Price per sq. ft.:$464.88
- Tax amount:$8,212 (2025)
New listings near 2512 Burly Oak Dr
- New
 $5,000,000Active4 beds 5 baths4,804 sq. ft.
$5,000,000Active4 beds 5 baths4,804 sq. ft.4101 Spicewood Springs Rd, Austin, TX 78759
MLS# 2767523Listed by: BRAMLETT PARTNERS - New
 $705,000Active4 beds 3 baths2,694 sq. ft.
$705,000Active4 beds 3 baths2,694 sq. ft.6 Monarch Oaks Ln, Austin, TX 78738
MLS# 3874882Listed by: PHILLIPS & ASSOCIATES REALTY - New
 $275,000Active3 beds 2 baths1,326 sq. ft.
$275,000Active3 beds 2 baths1,326 sq. ft.5804 Whitebrook Dr, Austin, TX 78724
MLS# 4133404Listed by: PURE REALTY - New
 $450,000Active3 beds 2 baths1,951 sq. ft.
$450,000Active3 beds 2 baths1,951 sq. ft.14915 Bescott Dr, Austin, TX 78728
MLS# 4648082Listed by: PURE REALTY - New
 $275,000Active1 beds 1 baths630 sq. ft.
$275,000Active1 beds 1 baths630 sq. ft.3815 Guadalupe St #303, Austin, TX 78751
MLS# 3276994Listed by: KELLER WILLIAMS HERITAGE - New
 $499,000Active3 beds 2 baths1,208 sq. ft.
$499,000Active3 beds 2 baths1,208 sq. ft.8307 Stillwood Ln, Austin, TX 78757
MLS# 5093752Listed by: COMPASS RE TEXAS, LLC - New
 $1,995,000Active0 Acres
$1,995,000Active0 Acres4701-4703 Shoal Creek Blvd, Austin, TX 78756
MLS# 8434801Listed by: KUPER SOTHEBY'S INT'L REALTY - New
 $950,000Active4 beds 3 baths2,812 sq. ft.
$950,000Active4 beds 3 baths2,812 sq. ft.8902 Spicebrush Dr, Austin, TX 78759
MLS# 7524773Listed by: COMPASS RE TEXAS, LLC - New
 $1,175,000Active4 beds 2 baths2,244 sq. ft.
$1,175,000Active4 beds 2 baths2,244 sq. ft.3106 Glen Ora St #A & B, Austin, TX 78704
MLS# 4510717Listed by: CHRISTIE'S INT'L REAL ESTATE - New
 $4,250,000Active4 beds 2 baths4,442 sq. ft.
$4,250,000Active4 beds 2 baths4,442 sq. ft.2404 Rio Grande St, Austin, TX 78705
MLS# 4941649Listed by: URBANSPACE
