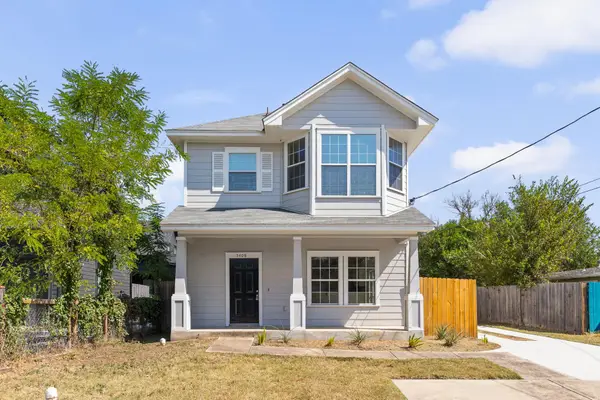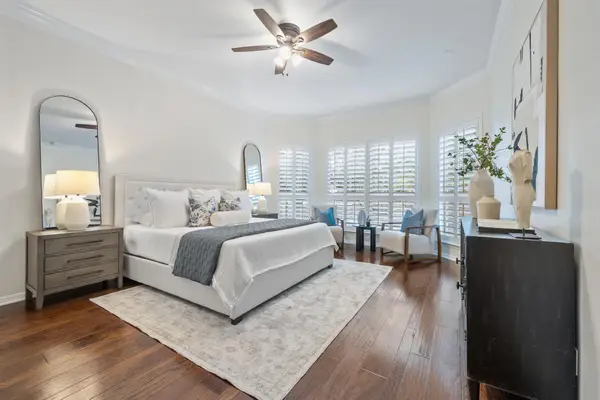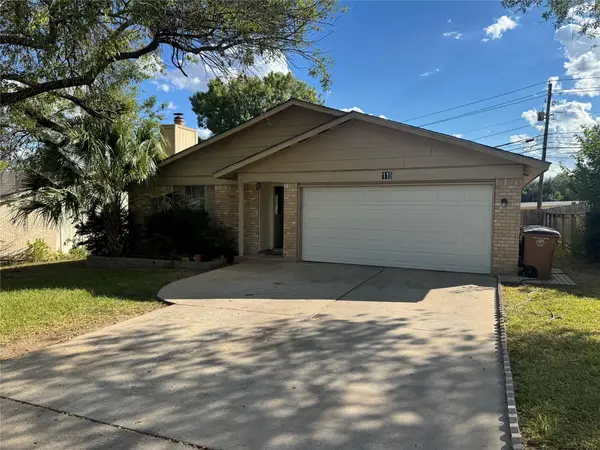2601 N Quinlan Park Rd #508, Austin, TX 78732
Local realty services provided by:Better Homes and Gardens Real Estate Winans
Listed by:paula greenfield
Office:coldwell banker realty
MLS#:5863339
Source:ACTRIS
2601 N Quinlan Park Rd #508,Austin, TX 78732
$569,000
- 2 Beds
- 2 Baths
- 1,720 sq. ft.
- Condominium
- Active
Price summary
- Price:$569,000
- Price per sq. ft.:$330.81
About this home
Views!Views!Views! Easy living in this beautiful Longhorn Canyon Condo w/stone exterior/tile roof in highly desirable Steiner Ranch. On a private road off Quinlan Park-feeling very tucked away, this 2nd floor, single-story stunner #508, has walls of windows overlooking 5th Fairway of the UT Golf Club & vast, panoramic views of TX Hill County! Pristine condition w/elegant finishes thru-out, features open living/dining area, high ceilings, plantation shutters, cozy gas fireplace, wide plank wood floors, solid core doors & tons of natural light. Generous outdoor entertaining space on your private, open balcony-enjoy coffee on your back patio as the sun rises over the course & wine on your shaded patio in the evening.THIS particular condo is situated perfectly to avoid golf balls! Kitchen: granite, stainless, recessed lights, wood finishes & a breakfast area. Both bedrooms have oversize walk-in closets. En-suite Master Bath has double vanities, garden tub & frameless walk-in shower. Also a built-in desk Office Area, Large Laundry Rm, front patio, single-car garage, parking spaces across from unit, stairs & elevator outside unit. Enjoy Steiner Amenities:3 community parks (one just across street) w/swimming pools, kids pools, tennis & basketball cts, hike/bike trails, playgrounds, sports fields, dog parks, The Lake Club w/Day Dock & boat ramp on Lake Austin & acres of greenbelt, preserve-land to explore-all without the maintenance of a house. Conveniently walk/bike to restaurants, retail stores & short drive to golf clubs, Lake Austin & Lake Travis, 30-min to downtown Austin. Top-rated Leander ISD schools.Perfect 2nd home or "lock & leave" property, as Condo HOA incls lawn maintenance, common area water, pest control, property & liability ins, ins on structure, fire monitoring, ins for windows facing golf course & mgmt fee. Full fire sprinkler syst.HOA fee: $245/mo LCC & $444/bi-annual to SRMA. Fantastic value. See Security Code Attachment for garage code.
Contact an agent
Home facts
- Year built:2014
- Listing ID #:5863339
- Updated:October 04, 2025 at 07:46 AM
Rooms and interior
- Bedrooms:2
- Total bathrooms:2
- Full bathrooms:2
- Living area:1,720 sq. ft.
Heating and cooling
- Cooling:Central
- Heating:Central
Structure and exterior
- Roof:Tile
- Year built:2014
- Building area:1,720 sq. ft.
Schools
- High school:Vandegrift
- Elementary school:Laura Welch Bush
Utilities
- Water:MUD
- Sewer:Public Sewer
Finances and disclosures
- Price:$569,000
- Price per sq. ft.:$330.81
New listings near 2601 N Quinlan Park Rd #508
- New
 $839,000Active4 beds 3 baths2,875 sq. ft.
$839,000Active4 beds 3 baths2,875 sq. ft.216 Vista Village Cv, Austin, TX 78738
MLS# 6225128Listed by: COMPASS RE TEXAS, LLC - New
 $1,650,000Active0 Acres
$1,650,000Active0 Acres303 Ridgewood Rd, Austin, TX 78746
MLS# 3231277Listed by: COMPASS RE TEXAS, LLC - New
 $340,800Active3 beds 2 baths1,613 sq. ft.
$340,800Active3 beds 2 baths1,613 sq. ft.4705 Valcour Bay Ln #38, Austin, TX 78754
MLS# 9325960Listed by: JBGOODWIN REALTORS NW - New
 $800,000Active5 beds 5 baths2,314 sq. ft.
$800,000Active5 beds 5 baths2,314 sq. ft.5408 Downs Dr, Austin, TX 78721
MLS# 8196416Listed by: COMPASS RE TEXAS, LLC - New
 $259,000Active3 beds 2 baths1,364 sq. ft.
$259,000Active3 beds 2 baths1,364 sq. ft.7204 Kellner Cv, Del Valle, TX 78617
MLS# 1889108Listed by: EPIQUE REALTY LLC - New
 $249,900Active4 beds 2 baths1,200 sq. ft.
$249,900Active4 beds 2 baths1,200 sq. ft.2503 Lakehurst Dr, Austin, TX 78744
MLS# 2720978Listed by: KELLER WILLIAMS REALTY - New
 $299,990Active1 beds 1 baths644 sq. ft.
$299,990Active1 beds 1 baths644 sq. ft.3102 Glen Ora St #102, Austin, TX 78704
MLS# 4001071Listed by: COMPASS RE TEXAS, LLC - Open Sun, 1 to 3pmNew
 $495,000Active3 beds 2 baths1,225 sq. ft.
$495,000Active3 beds 2 baths1,225 sq. ft.5261 Meadow Creek Dr, Austin, TX 78745
MLS# 4805073Listed by: COMPASS RE TEXAS, LLC - Open Sun, 2 to 4pmNew
 $925,000Active4 beds 4 baths3,190 sq. ft.
$925,000Active4 beds 4 baths3,190 sq. ft.5120 Kite Tail Dr, Austin, TX 78730
MLS# 1680338Listed by: EXP REALTY, LLC - New
 $499,000Active3 beds 2 baths1,469 sq. ft.
$499,000Active3 beds 2 baths1,469 sq. ft.115 Cloudview Dr, Austin, TX 78745
MLS# 2946872Listed by: JC REALTY GROUP, LLC
