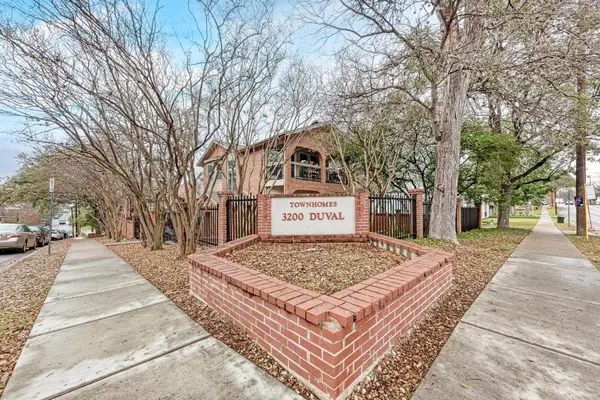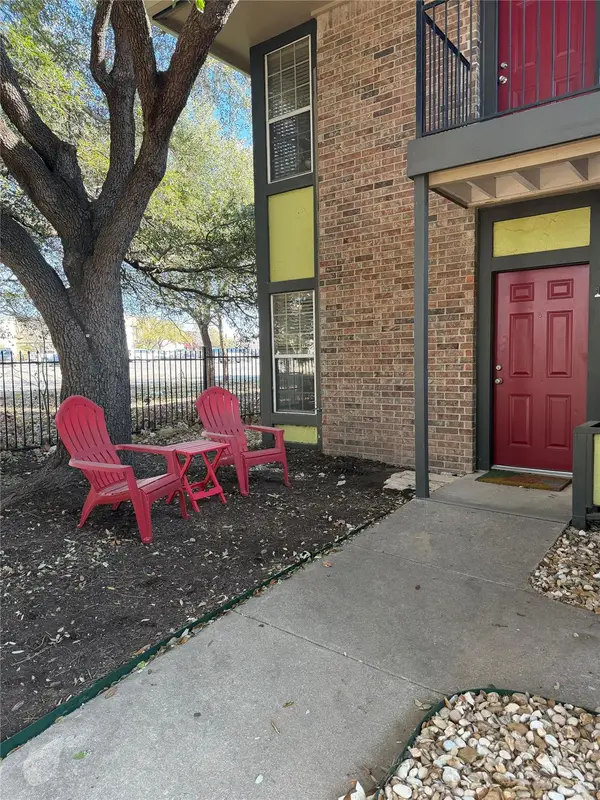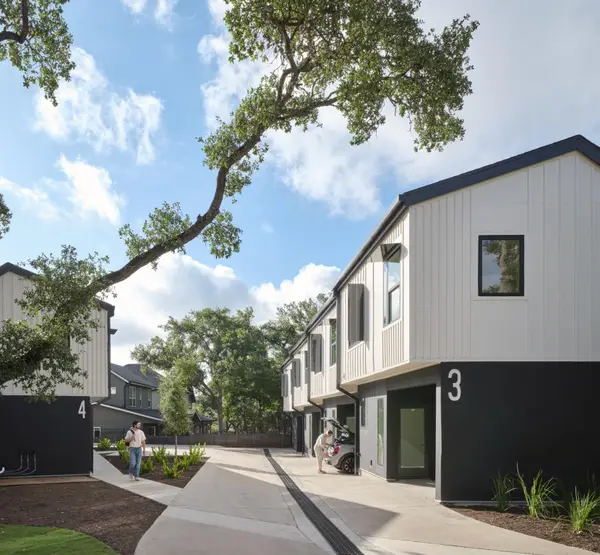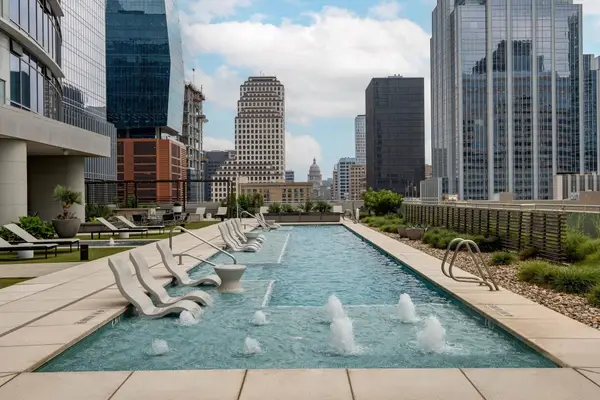2606 W 49th St, Austin, TX 78731
Local realty services provided by:Better Homes and Gardens Real Estate Hometown
Listed by: abby sprio
Office: amazing realty llc.
MLS#:8842845
Source:ACTRIS
Price summary
- Price:$1,399,000
- Price per sq. ft.:$510.4
About this home
This beautiful and spacious home in the heart of Central Austin offers 4 bedrooms, 3 full baths and a bonus room upstairs that could easily be a 5th bedroom or office. The neighborhood provides convenience and accessibility to some of the area's best schools, shopping, dining, and entertainment. This stunning residence exudes luxury and comfort, with impeccable attention to detail and high-end finishes throughout. As you step through the front door, you are immediately drawn into the expansive open floor plan that seamlessly integrates the living, dining and kitchen areas. On the main level, the primary suite is a true retreat, offering a serene sanctuary where you can unwind and relax with views of the private back yard. The primary bedroom boasts ample space, a walk-in closet, and a luxurious en suite bathroom with dual vanities, a soaking tub, and a separate shower. On the second floor, you will find two additional bedrooms, one full bathroom and an oversized bonus room. Step outside to the zeroscaped backyard, where you'll find a large covered porch that is perfect for al fresco dining or lounging with a good book. This home has brand new sewer lines in the foundation as of September 2025!
Contact an agent
Home facts
- Year built:2012
- Listing ID #:8842845
- Updated:January 23, 2026 at 12:39 AM
Rooms and interior
- Bedrooms:4
- Total bathrooms:3
- Full bathrooms:3
- Living area:2,741 sq. ft.
Heating and cooling
- Cooling:Central
- Heating:Central
Structure and exterior
- Roof:Shingle
- Year built:2012
- Building area:2,741 sq. ft.
Schools
- High school:McCallum
- Elementary school:Highland Park
Utilities
- Water:Public
- Sewer:Public Sewer
Finances and disclosures
- Price:$1,399,000
- Price per sq. ft.:$510.4
- Tax amount:$29,141 (2025)
New listings near 2606 W 49th St
- New
 $458,900Active2 beds 3 baths1,614 sq. ft.
$458,900Active2 beds 3 baths1,614 sq. ft.3200 Duval St #101, Austin, TX 78705
MLS# 1032009Listed by: ELY PROPERTIES, INC. - New
 $185,000Active1 beds 1 baths650 sq. ft.
$185,000Active1 beds 1 baths650 sq. ft.7685 Northcross Dr #504, Austin, TX 78757
MLS# 1327612Listed by: COMPASS RE TEXAS, LLC - New
 $525,000Active2 beds 1 baths816 sq. ft.
$525,000Active2 beds 1 baths816 sq. ft.1191 Chicon St, Austin, TX 78702
MLS# 1668667Listed by: KW-AUSTIN PORTFOLIO REAL ESTATE - New
 $287,000Active3 beds 2 baths1,433 sq. ft.
$287,000Active3 beds 2 baths1,433 sq. ft.5805 Alomar Cv, Del Valle, TX 78617
MLS# 1870239Listed by: DASH REALTY - New
 $529,000Active4 beds 2 baths1,846 sq. ft.
$529,000Active4 beds 2 baths1,846 sq. ft.10244 Missel Thrush Dr, Austin, TX 78750
MLS# 3393824Listed by: HENDRICKS REAL ESTATE - New
 $1,795,000Active4 beds 3 baths2,812 sq. ft.
$1,795,000Active4 beds 3 baths2,812 sq. ft.2502 Side Cv, Austin, TX 78704
MLS# 3594374Listed by: COMPASS RE TEXAS, LLC - New
 $395,000Active2 beds 2 baths1,111 sq. ft.
$395,000Active2 beds 2 baths1,111 sq. ft.3001 Cedar St #A-118, Austin, TX 78705
MLS# 5463850Listed by: ELY PROPERTIES, INC. - New
 $299,900Active3 beds 2 baths1,203 sq. ft.
$299,900Active3 beds 2 baths1,203 sq. ft.9013 China Rose Dr, Austin, TX 78724
MLS# 8841602Listed by: PHELPS PROPERTIES - New
 $270,000Active3 beds 2 baths1,042 sq. ft.
$270,000Active3 beds 2 baths1,042 sq. ft.1903 Keilbar Ln, Austin, TX 78745
MLS# 1011785Listed by: MY CASTLE REALTY - New
 $925,000Active1 beds 2 baths1,225 sq. ft.
$925,000Active1 beds 2 baths1,225 sq. ft.200 Congress Ave #14A, Austin, TX 78701
MLS# 2804216Listed by: LUISA MAURO REAL ESTATE
