2606 Wilson St #1502, Austin, TX 78704
Local realty services provided by:Better Homes and Gardens Real Estate Hometown
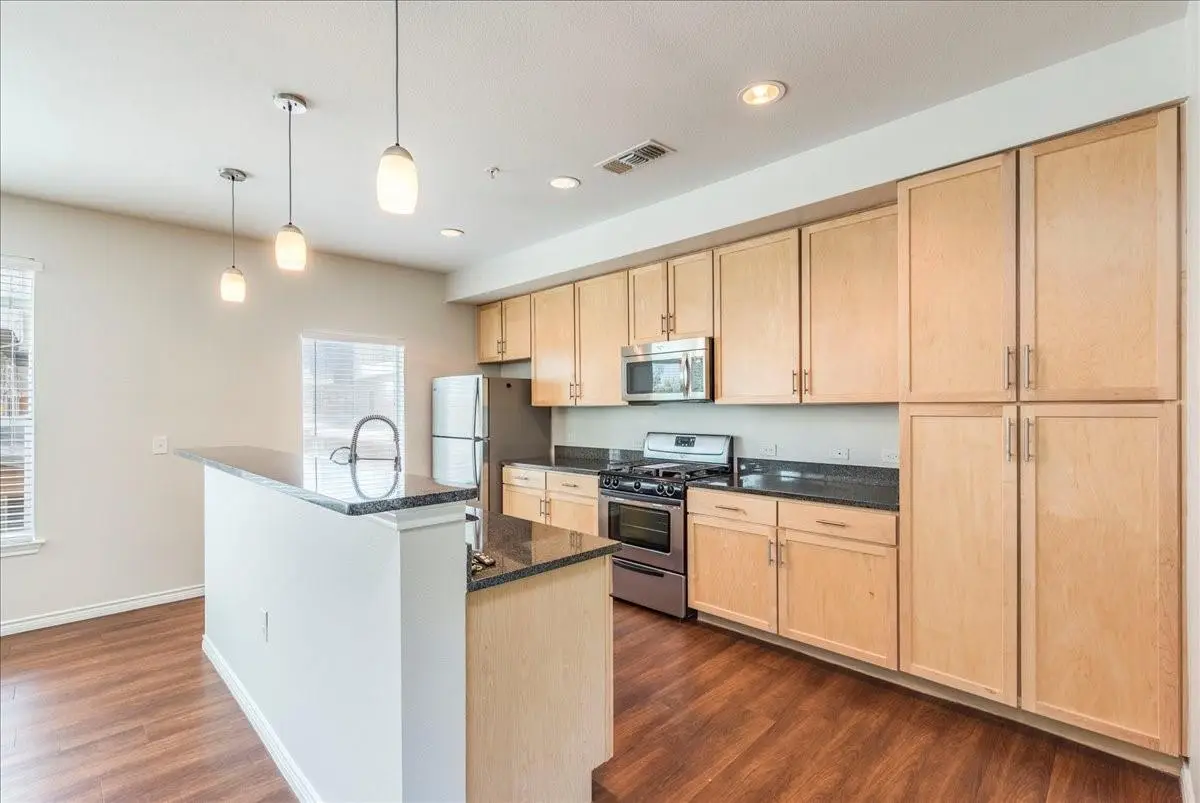


Listed by:michael harrell
Office:keller williams realty
MLS#:4215870
Source:ACTRIS
Price summary
- Price:$499,999
- Price per sq. ft.:$339.67
- Monthly HOA dues:$299
About this home
Minutes from downtown Austin, perfectly situated between South First Street and hip South Congress with its trendy shops, restaurants, coffee shops, entertainment, clothing boutiques, bars and music venues. Short distance to Zilker Park, Barton Springs & Lady Bird Lake. Spacious 3-story 2-bedroom, 2.5-bathroom townhome in the highly desirable 78704 area with Bouldin Creek views! Freshly painted entire interior. Each floor strategically designed, beginning with the fully enclosed 2- car garage providing extra storage & allowing for parking to never be an issue. Second floor has an abundance of natural light throughout the open-layout living area with a fireplace and directly next to the gourmet kitchen with custom cabinets, granite countertops, large island, stainless steel appliances including a gas range & a guest bathroom. The third floor offers peaceful bedroom suites with large windows and private bathrooms. The primary suite includes a balcony with pool views and a spa bath with granite vanities and a walk-in double shower. The second bathroom has a full bath and vanity. A washer and dryer are conveniently located on this level. A spiral staircase leads you to the 4th floor to a private rooftop terrace featuring panoramic views. Condo has trash pickup, a swimming pool, a cabana & dog run. Exterior renovations are underway at the complex, including new siding, a complete roof replacement, resurfacing of the terraces, and fresh coats of paint. The seller has already paid the assessment for these updates. Once the work is finished, the unit will receive all new siding where needed & any fogged windows will be replaced. These improvements will give the entire building a fresh, updated look, making it feel brand new. The complex will soon offer a modern and revitalized exterior, significantly enhancing its curb appeal and overall value.
Contact an agent
Home facts
- Year built:2013
- Listing Id #:4215870
- Updated:August 13, 2025 at 03:06 PM
Rooms and interior
- Bedrooms:2
- Total bathrooms:3
- Full bathrooms:2
- Half bathrooms:1
- Living area:1,472 sq. ft.
Heating and cooling
- Cooling:Central
- Heating:Central
Structure and exterior
- Roof:Composition
- Year built:2013
- Building area:1,472 sq. ft.
Schools
- High school:Travis
- Elementary school:Dawson
Utilities
- Water:Public
- Sewer:Public Sewer
Finances and disclosures
- Price:$499,999
- Price per sq. ft.:$339.67
New listings near 2606 Wilson St #1502
- New
 $415,000Active3 beds 2 baths1,680 sq. ft.
$415,000Active3 beds 2 baths1,680 sq. ft.8705 Kimono Ridge Dr, Austin, TX 78748
MLS# 2648759Listed by: EXP REALTY, LLC - New
 $225,000Active0 Acres
$225,000Active0 Acres1710 Singleton Ave #2, Austin, TX 78702
MLS# 4067747Listed by: ALLURE REAL ESTATE - New
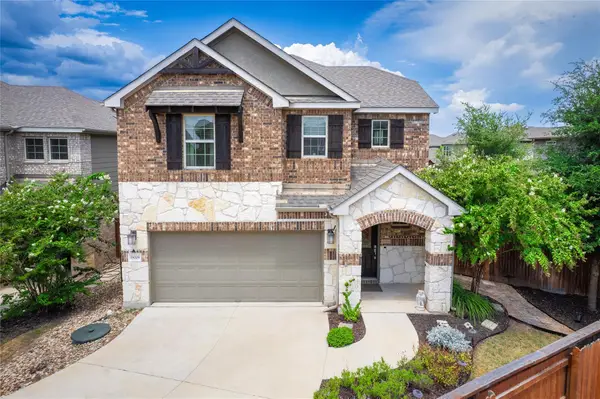 $510,000Active3 beds 3 baths1,802 sq. ft.
$510,000Active3 beds 3 baths1,802 sq. ft.19008 Medio Cv, Austin, TX 78738
MLS# 4654729Listed by: WATTERS INTERNATIONAL REALTY - New
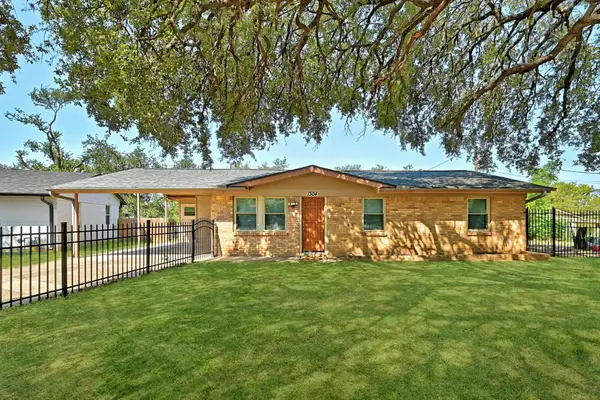 $375,000Active3 beds 2 baths1,342 sq. ft.
$375,000Active3 beds 2 baths1,342 sq. ft.1304 Astor Pl, Austin, TX 78721
MLS# 5193113Listed by: GOODRICH REALTY LLC - New
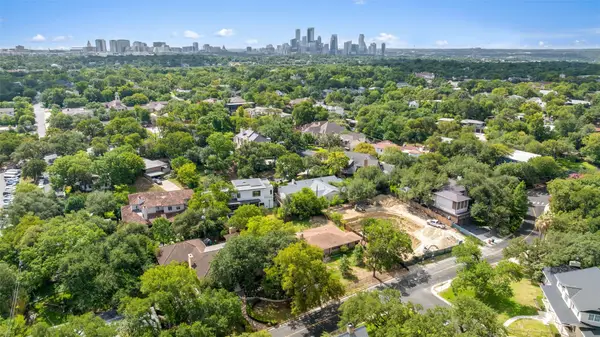 $2,295,000Active0 Acres
$2,295,000Active0 Acres2605 Hillview Rd, Austin, TX 78703
MLS# 5592770Listed by: CHRISTIE'S INT'L REAL ESTATE - New
 $649,000Active3 beds 2 baths1,666 sq. ft.
$649,000Active3 beds 2 baths1,666 sq. ft.3902 Burr Oak Ln, Austin, TX 78727
MLS# 5664871Listed by: EXP REALTY, LLC - New
 $1,950,000Active5 beds 3 baths3,264 sq. ft.
$1,950,000Active5 beds 3 baths3,264 sq. ft.6301 Mountain Park Cv, Austin, TX 78731
MLS# 6559585Listed by: DOUGLAS ELLIMAN REAL ESTATE - New
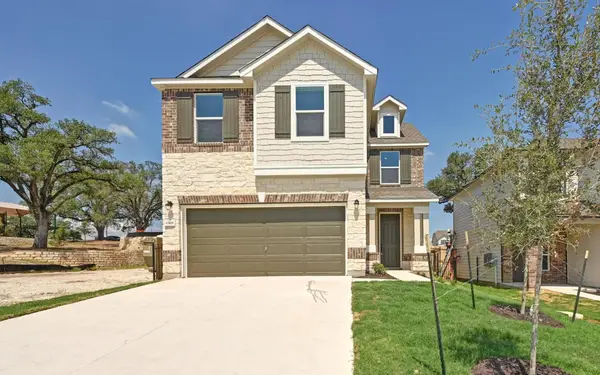 $399,134Active3 beds 3 baths1,908 sq. ft.
$399,134Active3 beds 3 baths1,908 sq. ft.12108 Salvador St, Austin, TX 78748
MLS# 6633939Listed by: SATEX PROPERTIES, INC. - New
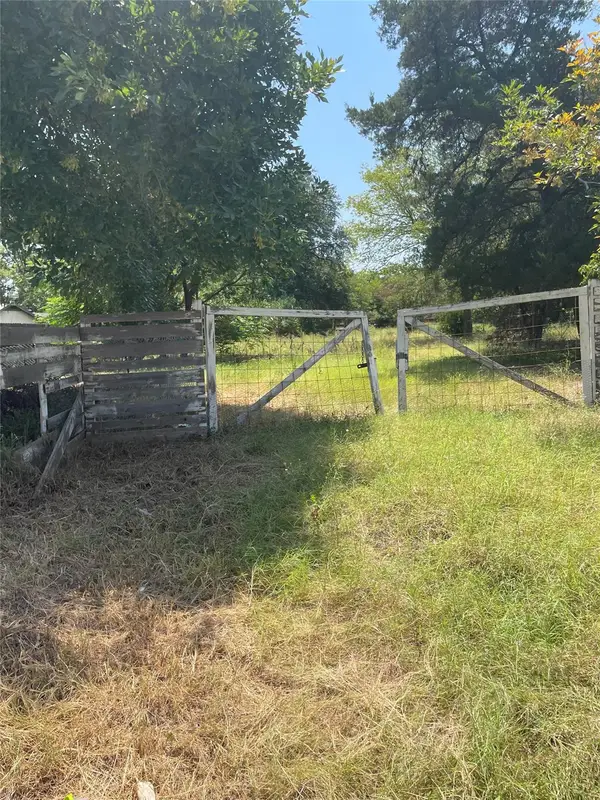 $199,990Active0 Acres
$199,990Active0 Acres605 Montopolis Dr, Austin, TX 78741
MLS# 7874070Listed by: CO OP REALTY - New
 $650,000Active2 beds 2 baths1,287 sq. ft.
$650,000Active2 beds 2 baths1,287 sq. ft.710 Colorado St #7J, Austin, TX 78701
MLS# 9713888Listed by: COMPASS RE TEXAS, LLC
