2607 River Hills Rd #G, Austin, TX 78733
Local realty services provided by:Better Homes and Gardens Real Estate Winans
Listed by: eric moreland
Office: moreland properties
MLS#:2142029
Source:ACTRIS
2607 River Hills Rd #G,Austin, TX 78733
$5,400,000
- 1 Beds
- 1 Baths
- 751 sq. ft.
- Single family
- Active
Price summary
- Price:$5,400,000
- Price per sq. ft.:$7,190.41
About this home
~1.5M PRICE REDUCTION FROM ORIGINAL LIST PRICE! Fantastic waterfront opportunity set on 2.04 acres on Lake Austin. Enjoy the waterfrontage and private views looking out across the lush rolling hills of Emma Long Park. Equidistant to Westlake and Bee Caves, you will have access to all the shopping, dining and entertainment you could want. The level property hosts a modern lakeside bungalow, private boat dock, party deck and comes with two sets of plans to construct a spectacular main residence. The Ryan Street Architects designed lake cabin is a showpiece on its own, with a wall of steel-framed windows opening up to the water. A huge, two-level shaded deck is cantilevered out over a boat dock and the water. The sleek, modern lake cabin features polished concrete floors, shiplap ceiling accents and fresh white walls so the focus is on the view. The kitchen is a perfect space to whip up waterside snacks or an elegant alfresco dinner on the patio off the living room. The cabin also includes a large, secured storage space under the dwelling. Two sets of Ryan Street Architect plans (one permitted, one previously permitted) are a perfect starting place to create your dream home and save months in development time. See plan options in the “MORE INFO” tab, or inquire for details. One set of the plans and renderings are not fully permitted by the City of Austin. All parties should independently verify planning and building specifics with the appropriate agencies. Tax and assessed values are estimates for illustration purposes only. All figures should be independently verified.
Contact an agent
Home facts
- Year built:2005
- Listing ID #:2142029
- Updated:January 23, 2026 at 05:02 PM
Rooms and interior
- Bedrooms:1
- Total bathrooms:1
- Full bathrooms:1
- Living area:751 sq. ft.
Heating and cooling
- Heating:Fireplace(s)
Structure and exterior
- Roof:Metal
- Year built:2005
- Building area:751 sq. ft.
Schools
- High school:Westlake
- Elementary school:Barton Creek
Utilities
- Water:Public
- Sewer:Septic Tank
Finances and disclosures
- Price:$5,400,000
- Price per sq. ft.:$7,190.41
- Tax amount:$54,625 (2025)
New listings near 2607 River Hills Rd #G
- New
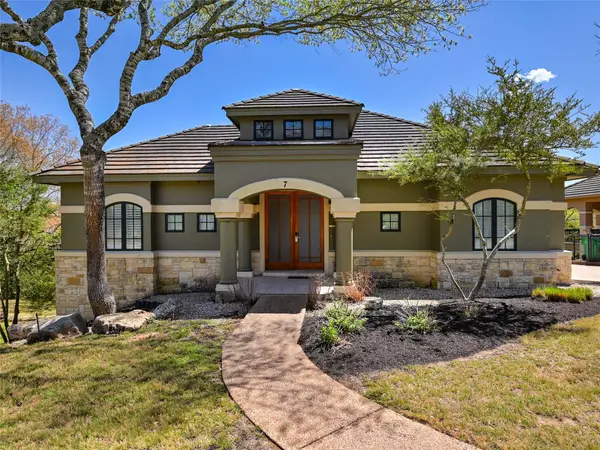 $32,000Active3 beds 4 baths2,600 sq. ft.
$32,000Active3 beds 4 baths2,600 sq. ft.8212 Barton Club Dr #12-2, Austin, TX 78735
MLS# 2222004Listed by: SKY REALTY - New
 $1,925,000Active3 beds 4 baths3,057 sq. ft.
$1,925,000Active3 beds 4 baths3,057 sq. ft.2702 Hillview Green Ln, Austin, TX 78703
MLS# 4221206Listed by: COMPASS RE TEXAS, LLC - New
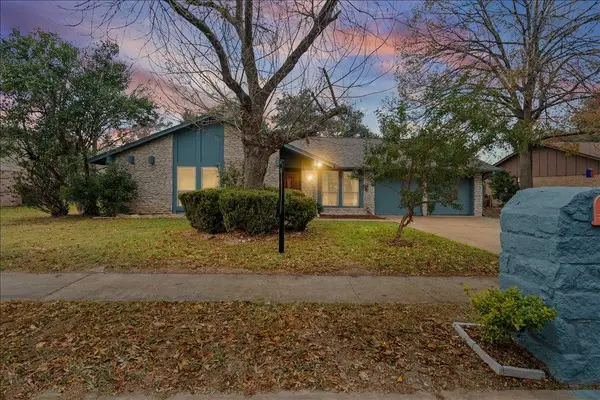 $369,000Active3 beds 2 baths1,679 sq. ft.
$369,000Active3 beds 2 baths1,679 sq. ft.1314 Warrington Dr, Austin, TX 78753
MLS# 6191459Listed by: KELLER WILLIAMS REALTY - New
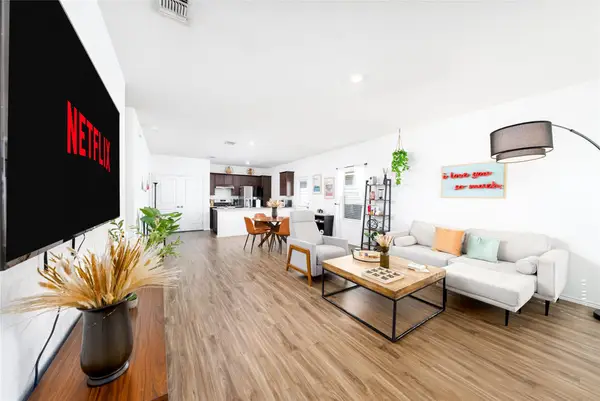 $425,000Active3 beds 2 baths1,276 sq. ft.
$425,000Active3 beds 2 baths1,276 sq. ft.7120 Tonka Ln, Austin, TX 78744
MLS# 6317344Listed by: EXP REALTY, LLC - New
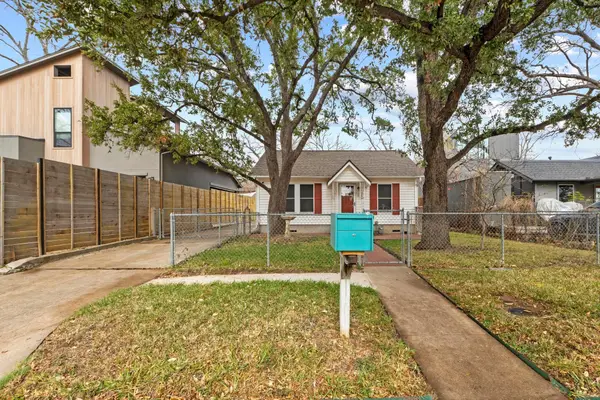 $685,000Active3 beds 2 baths1,248 sq. ft.
$685,000Active3 beds 2 baths1,248 sq. ft.2612 Canterbury St, Austin, TX 78702
MLS# 6988215Listed by: COMPASS RE TEXAS, LLC - Open Sun, 12 to 3pmNew
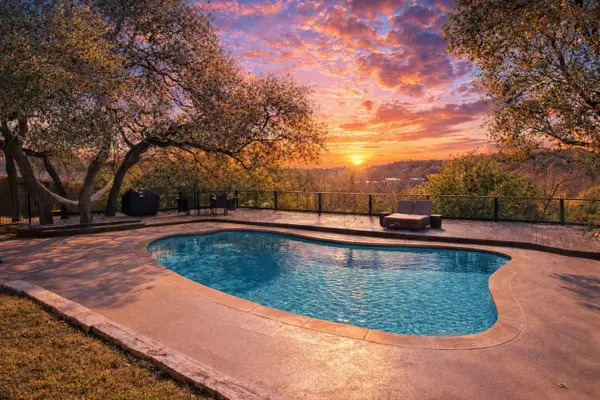 $1,340,000Active4 beds 2 baths2,724 sq. ft.
$1,340,000Active4 beds 2 baths2,724 sq. ft.3902 Knollwood Dr #A, Austin, TX 78731
MLS# 7208141Listed by: KELLER WILLIAMS REALTY - New
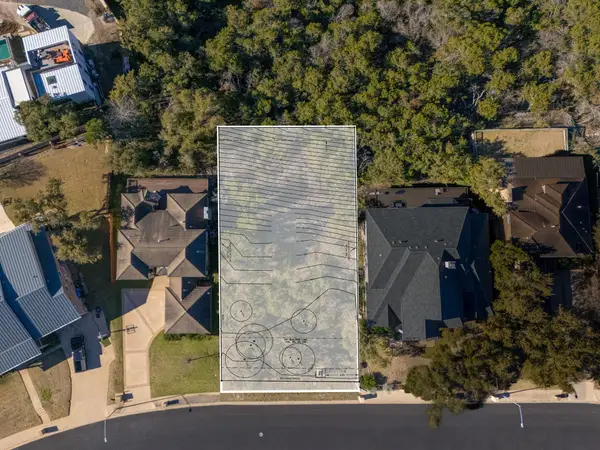 $1,049,000Active0 Acres
$1,049,000Active0 Acres7111 Valburn Dr, Austin, TX 78731
MLS# 7569577Listed by: COMPASS RE TEXAS, LLC - New
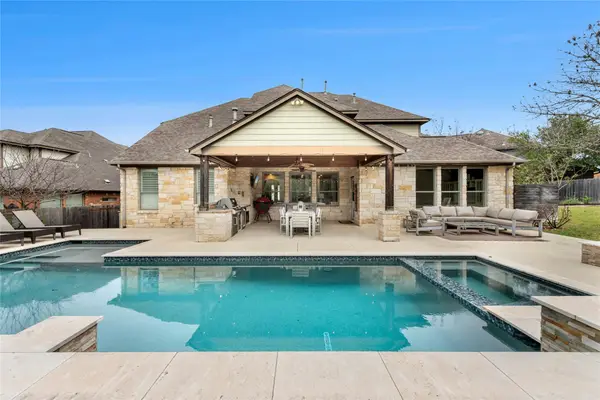 $1,250,000Active4 beds 4 baths3,920 sq. ft.
$1,250,000Active4 beds 4 baths3,920 sq. ft.1313 Nova Ct, Austin, TX 78732
MLS# 8324913Listed by: COLDWELL BANKER REALTY - New
 $429,000Active4 beds 3 baths2,332 sq. ft.
$429,000Active4 beds 3 baths2,332 sq. ft.12825 Serafy Ct, Austin, TX 78753
MLS# 9030383Listed by: REDFIN CORPORATION - New
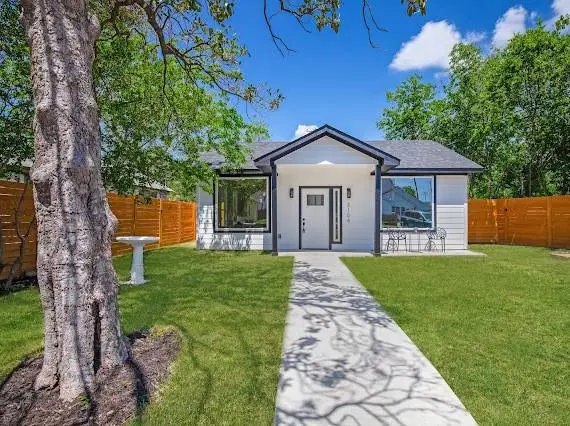 $599,000Active3 beds 2 baths1,245 sq. ft.
$599,000Active3 beds 2 baths1,245 sq. ft.3104 E 16th St, Austin, TX 78702
MLS# 9127771Listed by: COLDWELL BANKER REALTY
