2608 Twin Oaks Dr, Austin, TX 78757
Local realty services provided by:Better Homes and Gardens Real Estate Winans
Listed by:ben goudy
Office:texas crossway realty , llc.
MLS#:5801691
Source:ACTRIS
Upcoming open houses
- Sat, Nov 0112:00 pm - 03:00 pm
- Sun, Nov 0212:00 pm - 03:00 pm
Price summary
- Price:$3,149,990
- Price per sq. ft.:$840.89
About this home
Nestled on a picturesque street in the Allandale neighborhood, 2608 Twin Oaks Drive is a stunning, brand-new, single-story home by the award-winning Rivendale Homes. This is where you’ll discover a remarkable one-story residence that stands apart from the world of builder-grade spec homes. With a single-story layout, the home features 5 spacious bedrooms and 4 beautifully designed bathrooms. Throughout the home, tall ceilings create an open and airy feel, with the living room showcasing a stunning double height ceiling, adding an extra touch of elegance. The heart of the home is the gourmet kitchen, complete with top-of-the-line appliances, a generous island for gathering and meal prep, and a fully outfitted walk-in pantry for all your storage needs. The living space flows seamlessly to the outdoors, where a covered patio awaits, featuring an outdoor kitchen perfect for entertaining. Overlooking a private pool and spa, this outdoor oasis is surrounded by lush grass and well-manicured shrubbery, providing both beauty and privacy. The spacious bedrooms and bathrooms are thoughtfully laid out to provide plenty of space for family and guests, while the home’s open design ensures a sense of togetherness. Every detail, from the luxurious finishes to the resort-style outdoor amenities, has been crafted to create a home that is as functional as it is beautiful. Highlights include primary suite with a separate sitting room/home office, exceptional resort-style backyard complete with a pool & spa, water features, covered outdoor living area, fireplace, BBQ grill station, level five drywall finish, Brilliant Smart Home system, plus a new home warranty courtesy of local Austin luxury homebuilder Rivendale Homes. Enjoy the charm and convenience of this highly sought-after location in the Allandale Neighborhood. Welcome to your dream home!
Contact an agent
Home facts
- Year built:2025
- Listing ID #:5801691
- Updated:October 28, 2025 at 02:28 PM
Rooms and interior
- Bedrooms:5
- Total bathrooms:4
- Full bathrooms:3
- Half bathrooms:1
- Living area:3,746 sq. ft.
Heating and cooling
- Cooling:Central
- Heating:Central
Structure and exterior
- Roof:Membrane
- Year built:2025
- Building area:3,746 sq. ft.
Schools
- High school:McCallum
- Elementary school:Gullett
Utilities
- Water:Public
- Sewer:Public Sewer
Finances and disclosures
- Price:$3,149,990
- Price per sq. ft.:$840.89
- Tax amount:$11,393 (2025)
New listings near 2608 Twin Oaks Dr
- New
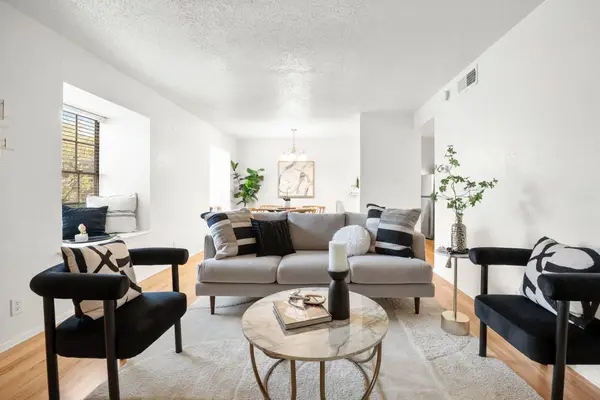 $200,000Active2 beds 1 baths782 sq. ft.
$200,000Active2 beds 1 baths782 sq. ft.7801 Shoal Creek Blvd #226, Austin, TX 78757
MLS# 7395540Listed by: COMPASS RE TEXAS, LLC - New
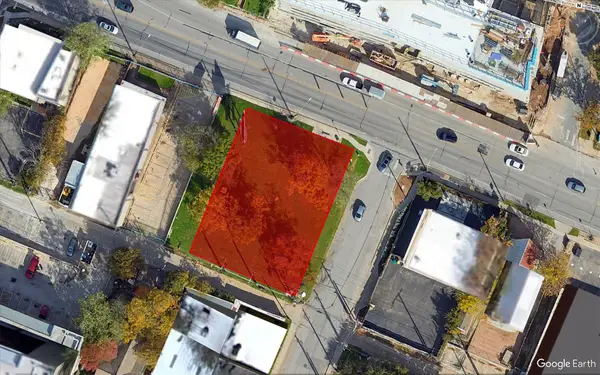 $2,499,990Active0 Acres
$2,499,990Active0 Acres917 & 919 E 7th St, Austin, TX 78702
MLS# 2816056Listed by: COMPASS RE TEXAS, LLC - New
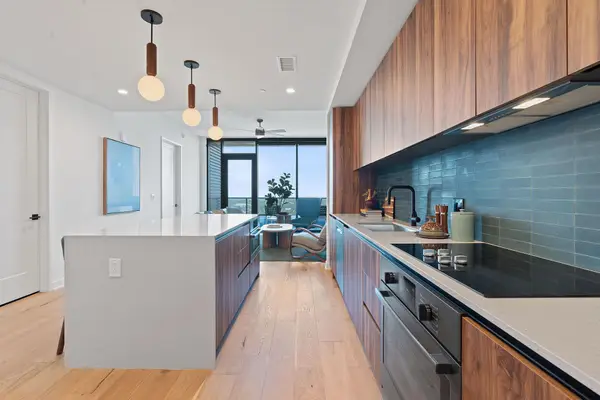 $699,000Active1 beds 1 baths911 sq. ft.
$699,000Active1 beds 1 baths911 sq. ft.84 East Ave #2105, Austin, TX 78701
MLS# 9000187Listed by: CHRISTIE'S INT'L REAL ESTATE - New
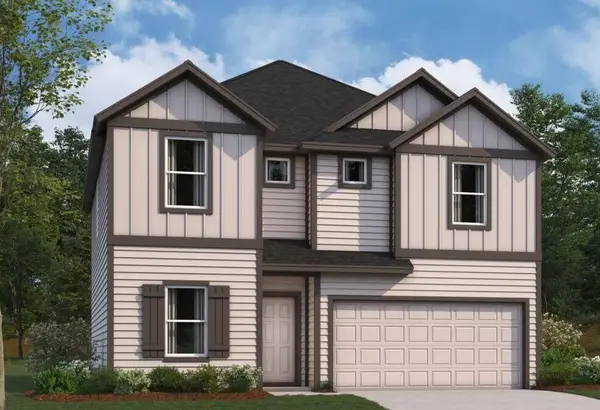 $425,390Active3 beds 3 baths2,041 sq. ft.
$425,390Active3 beds 3 baths2,041 sq. ft.4504 Beacon Bay Dr, Austin, TX 78747
MLS# 2195232Listed by: M/I HOMES REALTY - New
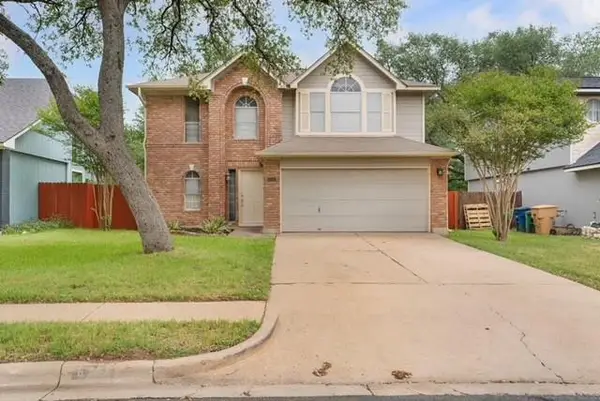 $529,000Active3 beds 3 baths1,558 sq. ft.
$529,000Active3 beds 3 baths1,558 sq. ft.6200 La Naranja Ln, Austin, TX 78749
MLS# 1560065Listed by: KELLER WILLIAMS REALTY - New
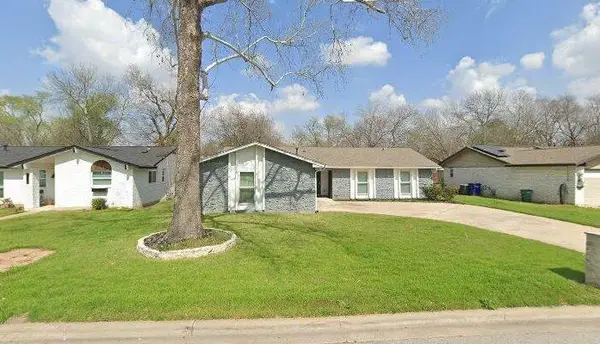 $480,000Active3 beds 2 baths1,603 sq. ft.
$480,000Active3 beds 2 baths1,603 sq. ft.5704 Whitebrook Dr, Austin, TX 78724
MLS# 5989977Listed by: AUBREY FRANKLIN, BROKER - New
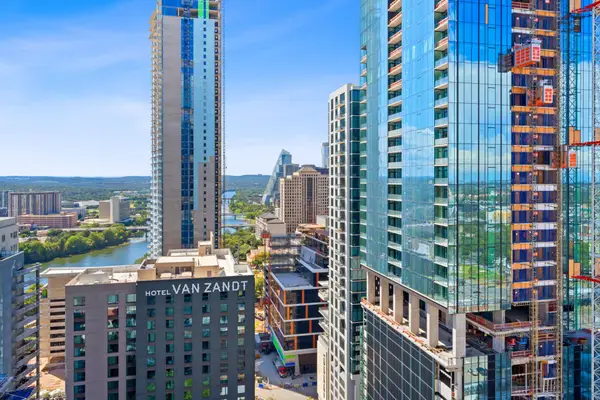 $829,000Active1 beds 2 baths1,073 sq. ft.
$829,000Active1 beds 2 baths1,073 sq. ft.84 East Ave #2410, Austin, TX 78701
MLS# 6375808Listed by: CHRISTIE'S INT'L REAL ESTATE - New
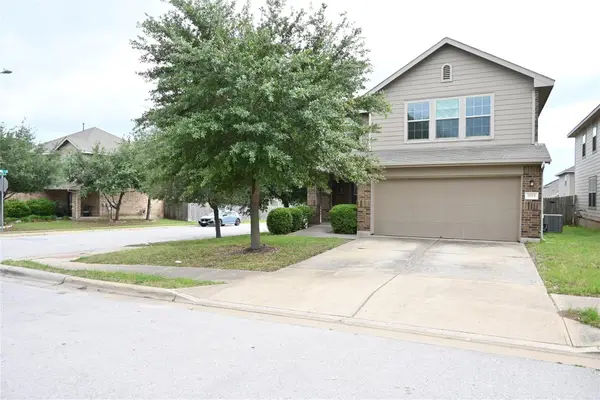 $357,500Active4 beds 3 baths2,206 sq. ft.
$357,500Active4 beds 3 baths2,206 sq. ft.7025 Outfitter, Austin, TX 78744
MLS# 1144798Listed by: STARSTATE REALTY - New
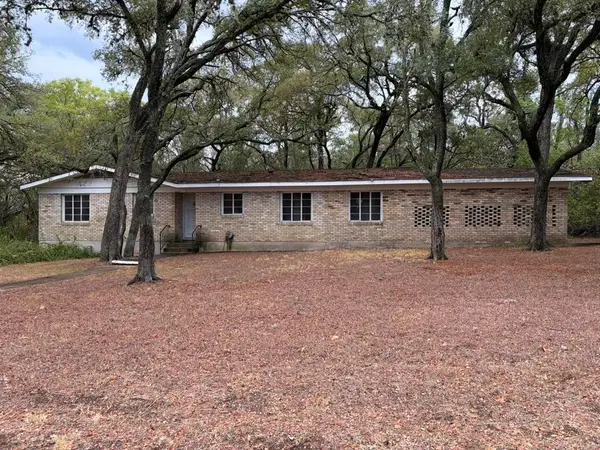 $499,000Active0 Acres
$499,000Active0 Acres1927 Berkeley Ave, Austin, TX 78745
MLS# 5725254Listed by: COMPASS RE TEXAS, LLC - Open Sat, 11am to 3pmNew
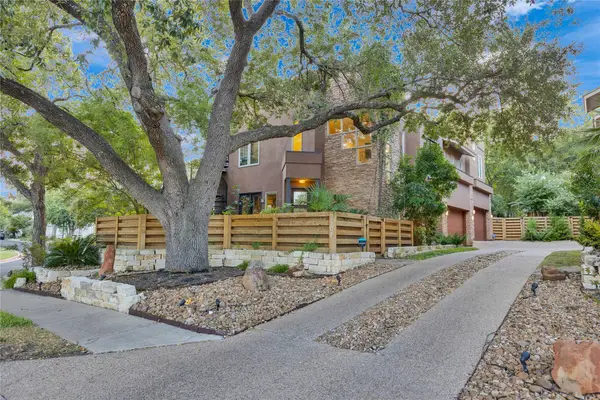 $799,000Active3 beds 4 baths1,859 sq. ft.
$799,000Active3 beds 4 baths1,859 sq. ft.2504 Kinney Rd #A, Austin, TX 78704
MLS# 4116358Listed by: EXP REALTY LLC
