2625 Bolton St, Austin, TX 78748
Local realty services provided by:Better Homes and Gardens Real Estate Hometown
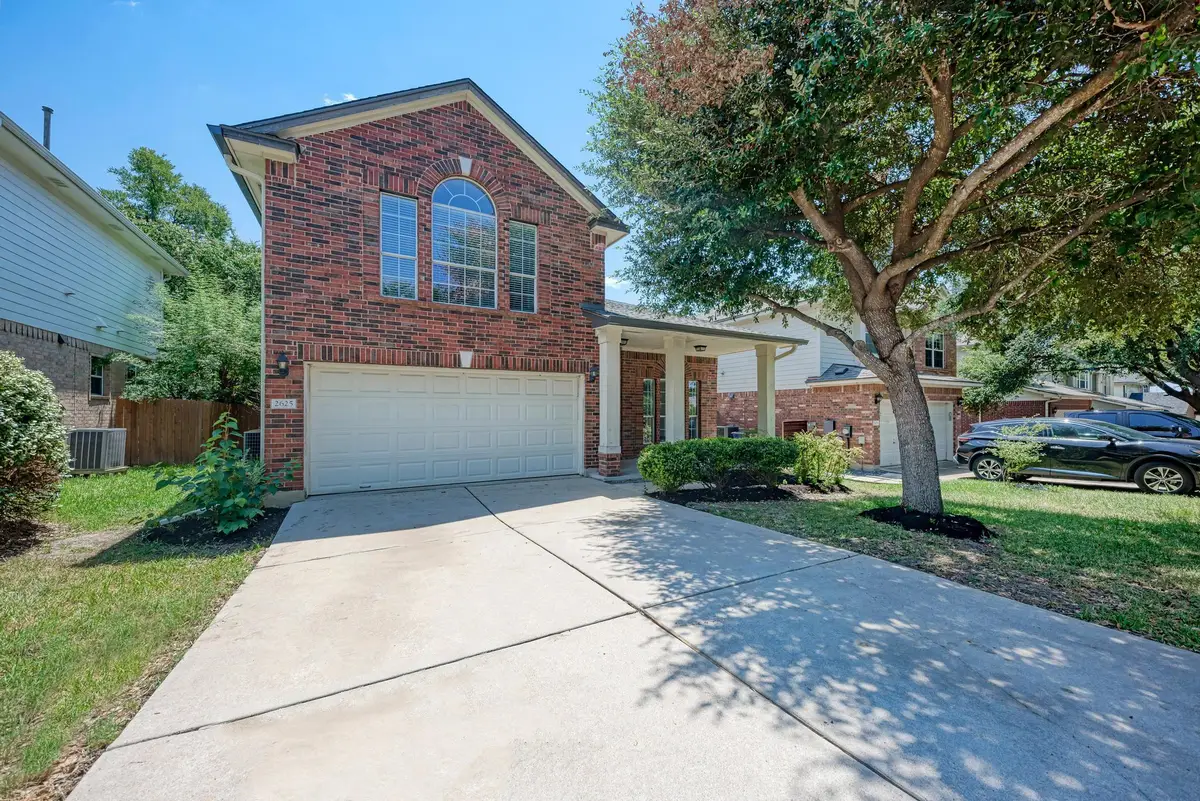
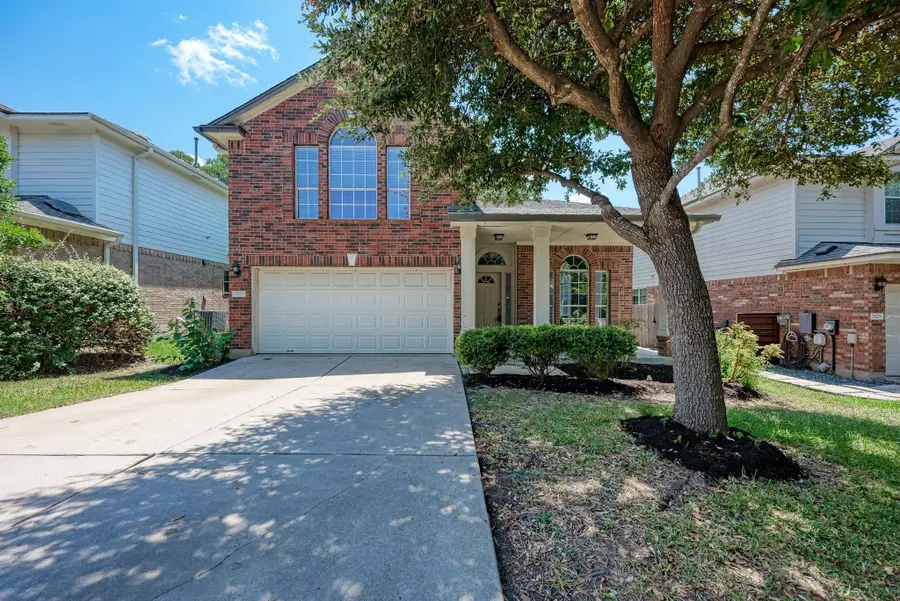
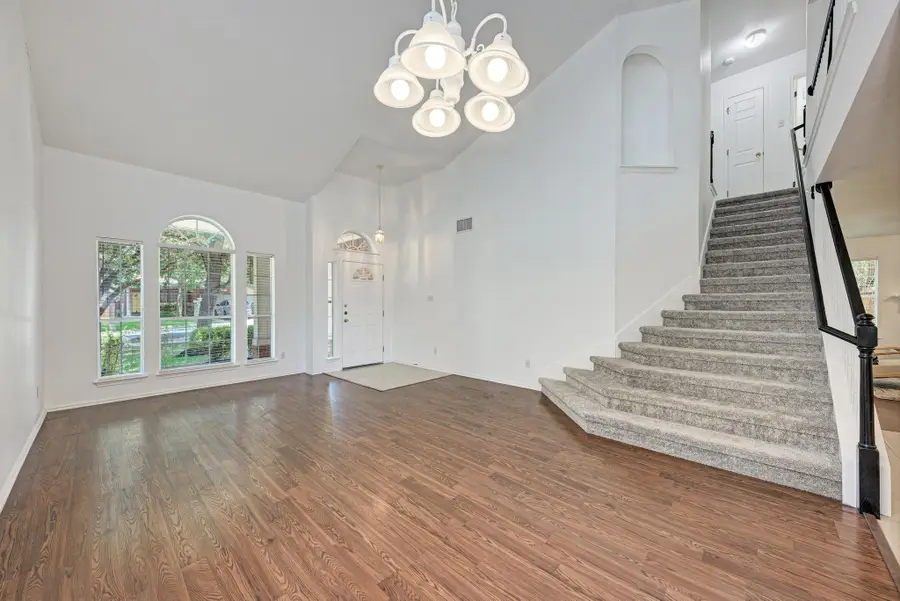
Listed by:samantha adler
Office:eanes properties
MLS#:6681658
Source:ACTRIS
2625 Bolton St,Austin, TX 78748
$479,900
- 3 Beds
- 3 Baths
- 2,085 sq. ft.
- Single family
- Active
Price summary
- Price:$479,900
- Price per sq. ft.:$230.17
- Monthly HOA dues:$45.5
About this home
This home is a great layout with a formal living and formal dining area. 3 total living areas (2 downstairs and one upstairs). High ceilings at entry and through the first section of the home. Upstairs living/office overlooks to the downstairs. Foundation repair just completed by reputable Lake Engineers and Constructors Inc. Warranty on the work they did. New gutters. New white quartz kitchen and master bath counters, new subway tile backsplash, stainless appliances, including a brand new gas range. New carpet just installed. Be the first to use the carpet. Roof by the top-rated WDR Roofing in 2024. New full interior just painted SW Pure White. Community has 300+ acre greenbelt park and trails area, community pool, playground and sport court. Great proximity to the South Austin nightlife scene off Mencheca just miles away for hot spots like Lustre Pearl, Moontower, South Austin Beer Garden, The Hive and more. Just 15-20 min to get to downtown Austin.
Contact an agent
Home facts
- Year built:2005
- Listing Id #:6681658
- Updated:August 16, 2025 at 04:36 PM
Rooms and interior
- Bedrooms:3
- Total bathrooms:3
- Full bathrooms:2
- Half bathrooms:1
- Living area:2,085 sq. ft.
Heating and cooling
- Cooling:Central
- Heating:Central, Natural Gas
Structure and exterior
- Roof:Composition
- Year built:2005
- Building area:2,085 sq. ft.
Schools
- High school:Akins
- Elementary school:Kocurek
Utilities
- Water:Public
- Sewer:Public Sewer
Finances and disclosures
- Price:$479,900
- Price per sq. ft.:$230.17
- Tax amount:$9,894 (2025)
New listings near 2625 Bolton St
- New
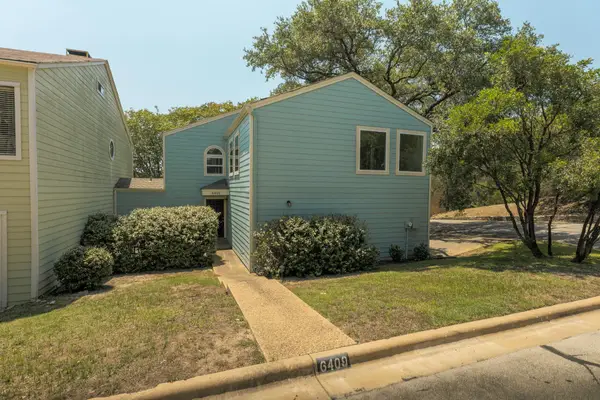 $599,000Active3 beds 3 baths1,789 sq. ft.
$599,000Active3 beds 3 baths1,789 sq. ft.6409 Weatherwood Cv, Austin, TX 78746
MLS# 2016083Listed by: PROPERTYSMITH REALTY - New
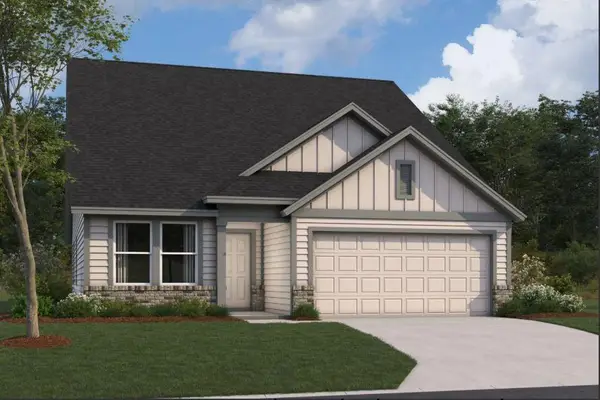 $398,990Active3 beds 2 baths1,640 sq. ft.
$398,990Active3 beds 2 baths1,640 sq. ft.11917 Dillon Falls Dr, Austin, TX 78747
MLS# 8161024Listed by: M/I HOMES REALTY - New
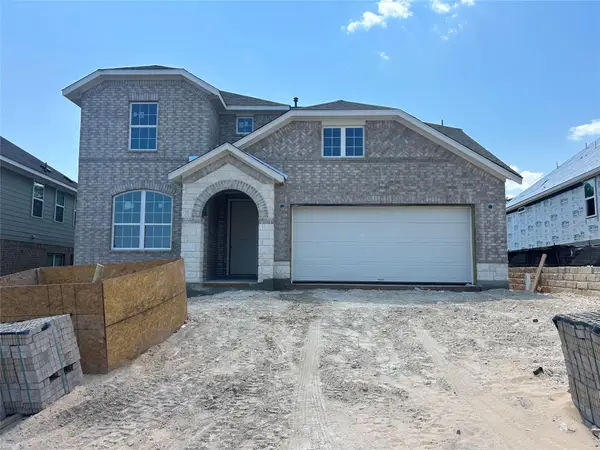 Listed by BHGRE$699,922Active4 beds 4 baths2,713 sq. ft.
Listed by BHGRE$699,922Active4 beds 4 baths2,713 sq. ft.8112 Grenadier Dr, Austin, TX 78738
MLS# 8203561Listed by: ERA EXPERTS - New
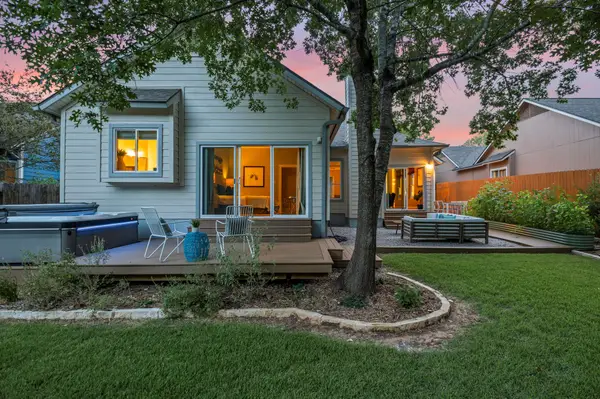 $515,000Active3 beds 2 baths1,649 sq. ft.
$515,000Active3 beds 2 baths1,649 sq. ft.14803 Great Willow Dr, Austin, TX 78728
MLS# 9842094Listed by: BRODSKY PROPERTIES - New
 $425,000Active3 beds 2 baths1,497 sq. ft.
$425,000Active3 beds 2 baths1,497 sq. ft.7414 Dallas Dr, Austin, TX 78729
MLS# 1082908Listed by: KELLER WILLIAMS REALTY - New
 $525,000Active4 beds 3 baths2,326 sq. ft.
$525,000Active4 beds 3 baths2,326 sq. ft.9621 Solana Vista Loop #B, Austin, TX 78750
MLS# 3286575Listed by: KIFER SPARKS AGENCY, LLC - New
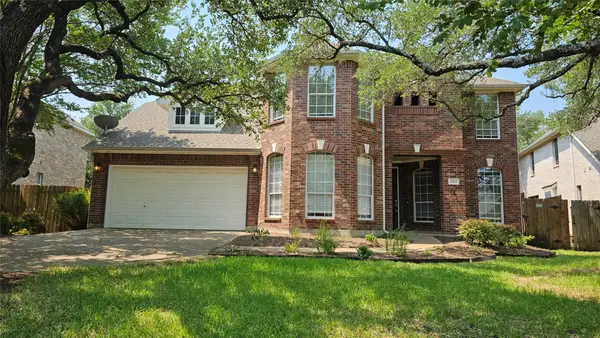 $765,000Active4 beds 4 baths3,435 sq. ft.
$765,000Active4 beds 4 baths3,435 sq. ft.7913 Davis Mountain Pass, Austin, TX 78726
MLS# 5285761Listed by: ASHROCK REALTY - New
 $495,000Active3 beds 3 baths2,166 sq. ft.
$495,000Active3 beds 3 baths2,166 sq. ft.1614 Redwater Dr #122, Austin, TX 78748
MLS# 7622470Listed by: ALL CITY REAL ESTATE LTD. CO  $999,000Active3 beds 2 baths1,689 sq. ft.
$999,000Active3 beds 2 baths1,689 sq. ft.7705 Shelton Rd, Austin, TX 78725
MLS# 3631006Listed by: RE/MAX FINE PROPERTIES- New
 $329,900Active2 beds 2 baths1,410 sq. ft.
$329,900Active2 beds 2 baths1,410 sq. ft.4801 S Congress Ave #R4, Austin, TX 78745
MLS# 2366292Listed by: KELLER WILLIAMS REALTY
