2632 Century Park Blvd #34, Austin, TX 78727
Local realty services provided by:Better Homes and Gardens Real Estate Hometown
Listed by: jimmy hoffman
Office: compass re texas, llc.
MLS#:1509225
Source:ACTRIS
2632 Century Park Blvd #34,Austin, TX 78727
$299,500
- 2 Beds
- 3 Baths
- 1,358 sq. ft.
- Condominium
- Active
Price summary
- Price:$299,500
- Price per sq. ft.:$220.54
- Monthly HOA dues:$415
About this home
Buy this $340,000 home for the same payment as a $249,000 home! MAXIMIZE YOUR BUYING POWER with exclusive seller financing! Well qualified buyers can lock in rates from the mid-4's to mid-5's, depending on down payment, and save up to $8K in closing costs. Minimum 10% down payment. All buyers must be pre-approved through a licensed RMLO to be considered. No formal underwriting, no discount points, close in as little as 14 days.
Craving peace and quiet with the convenience of city living? This move-in ready end-unit condo offers the best of both worlds. Tucked away at the back of a well-maintained, established community, this home feels like a private retreat — yet you're just minutes from The Domain, Q2 Stadium, and major roadways like Mopac and I-35. Seamless access to the city is just across Mopac thanks to the Howard Lane train station.
Inside, fresh paint from floor to ceiling and updated flooring in the main living areas give the home a clean, modern feel. The thoughtfully designed floor plan features a spacious living room, dining area, kitchen, and powder bath downstairs. Upstairs, the generous primary suite includes a versatile flex space — ideal for a home office, reading nook, yoga room, or TV den — plus a second bedroom and full bath.
This home has been lovingly cared for and is truly low-maintenance, offering peace of mind for first-time buyers, downsizers, or anyone simply looking to enjoy their home without a long to-do list. A private, fenced backyard is the cherry on top — perfect for your morning coffee, weekend lounging, or giving your furry friend a place to play.
All of this is located within the highly sought-after Round Rock ISD, while still enjoying the benefits of Austin property taxes — a rare and valuable combination.
End units like this don’t come around often — quiet, private, and close to everything. Come see for yourself!
Contact an agent
Home facts
- Year built:2004
- Listing ID #:1509225
- Updated:January 23, 2026 at 04:40 PM
Rooms and interior
- Bedrooms:2
- Total bathrooms:3
- Full bathrooms:2
- Half bathrooms:1
- Living area:1,358 sq. ft.
Heating and cooling
- Cooling:Electric
- Heating:Electric
Structure and exterior
- Roof:Shingle
- Year built:2004
- Building area:1,358 sq. ft.
Schools
- High school:McNeil
- Elementary school:Wells Branch
Utilities
- Water:Public
- Sewer:Public Sewer
Finances and disclosures
- Price:$299,500
- Price per sq. ft.:$220.54
- Tax amount:$6,286 (2024)
New listings near 2632 Century Park Blvd #34
- New
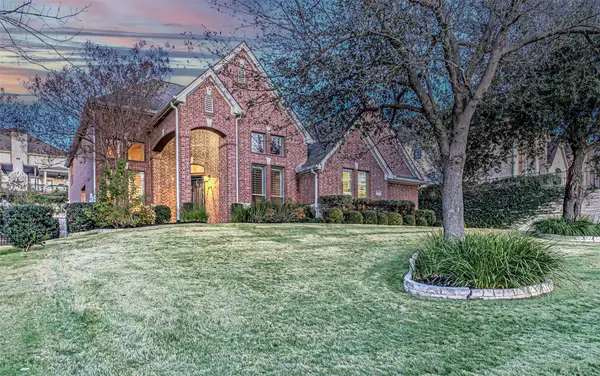 $975,000Active4 beds 4 baths3,682 sq. ft.
$975,000Active4 beds 4 baths3,682 sq. ft.110 Sebastians Run, Austin, TX 78738
MLS# 1520052Listed by: KELLER WILLIAMS - LAKE TRAVIS - New
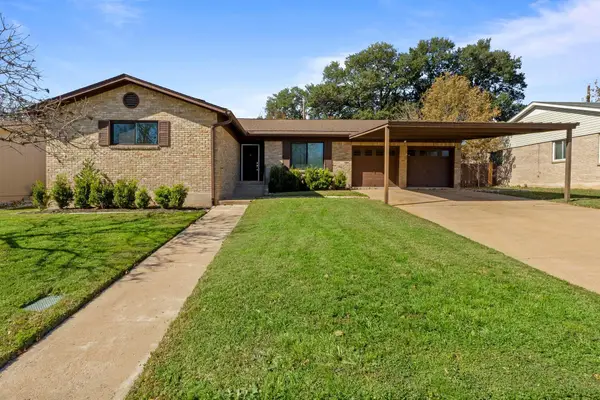 $450,000Active4 beds 2 baths2,166 sq. ft.
$450,000Active4 beds 2 baths2,166 sq. ft.9604 Hansford Dr, Austin, TX 78753
MLS# 3347259Listed by: KNIPPA PROPERTIES - New
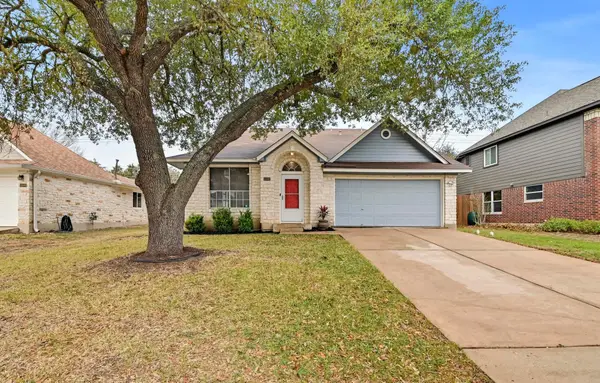 $425,000Active4 beds 3 baths1,960 sq. ft.
$425,000Active4 beds 3 baths1,960 sq. ft.11002 Watchful Fox Dr, Austin, TX 78748
MLS# 7366934Listed by: TURNER RESIDENTIAL - New
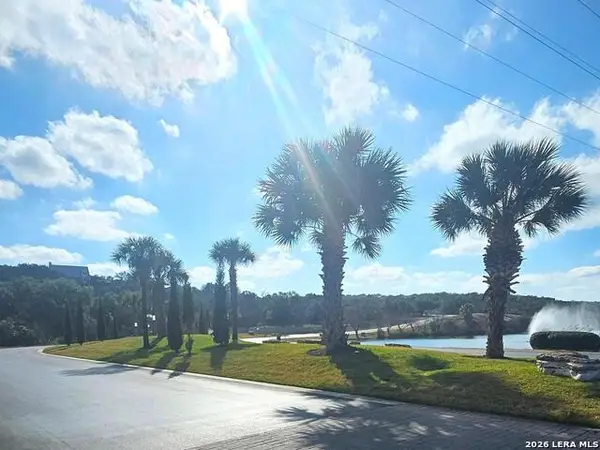 $22,500Active0.29 Acres
$22,500Active0.29 AcresPROSPECT/YUCCA Prospect/yucca, Horseshoe Bay, TX 78748
MLS# 1936113Listed by: REALTY ADVANTAGE - Open Sat, 11am to 2pmNew
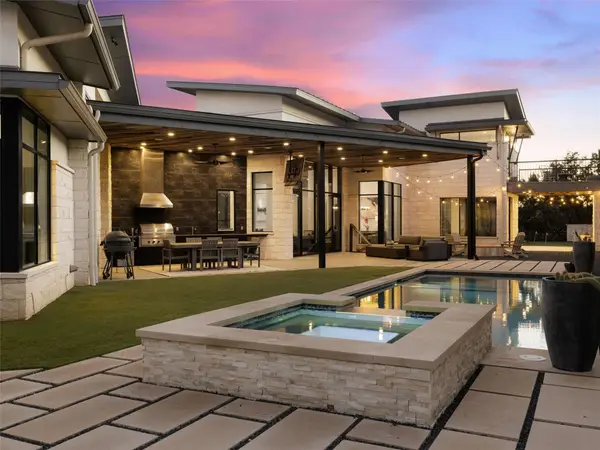 $3,900,000Active4 beds 4 baths4,673 sq. ft.
$3,900,000Active4 beds 4 baths4,673 sq. ft.4220 Verano Dr, Austin, TX 78735
MLS# 7061198Listed by: KUPER SOTHEBY'S INT'L REALTY - New
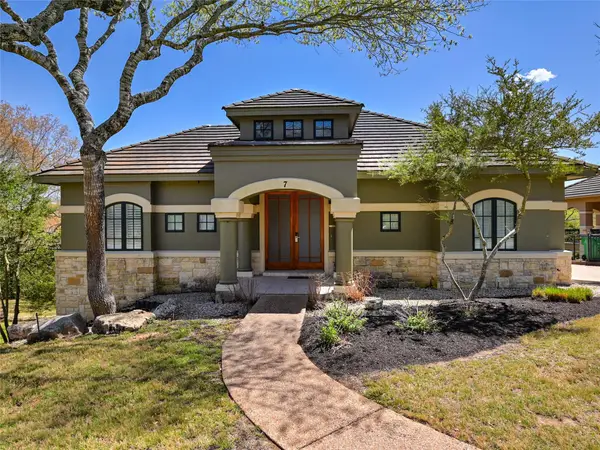 $32,000Active3 beds 4 baths2,500 sq. ft.
$32,000Active3 beds 4 baths2,500 sq. ft.8212 Barton Club Dr #Home 33 Int 1, Austin, TX 78735
MLS# 8497717Listed by: SKY REALTY - New
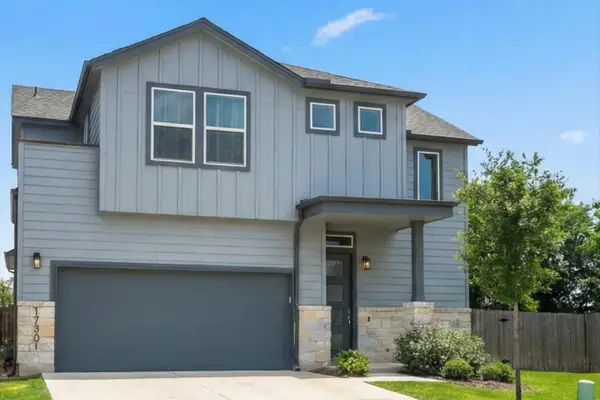 $423,000Active3 beds 3 baths1,725 sq. ft.
$423,000Active3 beds 3 baths1,725 sq. ft.17301 Emperador Dr, Round Rock, TX 78664
MLS# 8782030Listed by: EXP REALTY, LLC - New
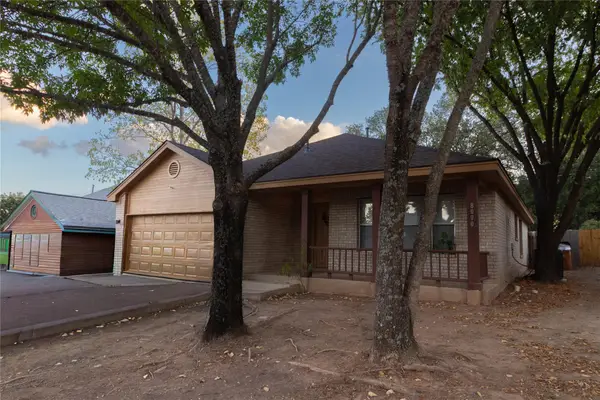 $430,000Active3 beds 3 baths1,399 sq. ft.
$430,000Active3 beds 3 baths1,399 sq. ft.8090 Thaxton Rd, Austin, TX 78747
MLS# 2603112Listed by: FRIDA MACK REALTY - New
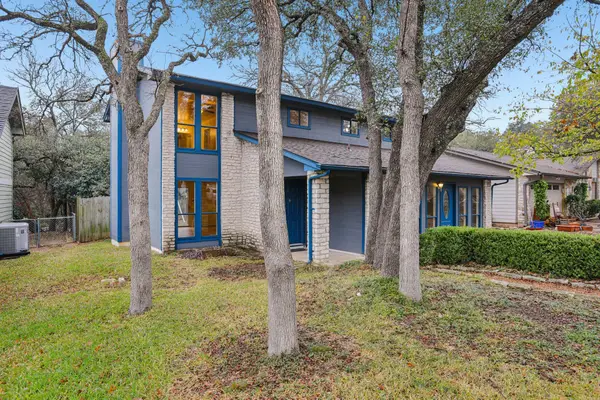 $450,000Active3 beds 3 baths2,152 sq. ft.
$450,000Active3 beds 3 baths2,152 sq. ft.12019 Scribe Dr, Austin, TX 78759
MLS# 3953378Listed by: EXP REALTY, LLC - New
 $550,000Active3 beds 2 baths1,470 sq. ft.
$550,000Active3 beds 2 baths1,470 sq. ft.912 & 912 1/2 Calle Limon Dr, Austin, TX 78702
MLS# 7880231Listed by: FRIDA MACK REALTY
