2632 Century Park Blvd #38, Austin, TX 78727
Local realty services provided by:Better Homes and Gardens Real Estate Hometown
Listed by: barrett raven, glenda mcdougal
Office: exp realty, llc.
MLS#:4897289
Source:ACTRIS
Price summary
- Price:$299,000
- Price per sq. ft.:$194.16
- Monthly HOA dues:$416
About this home
Affordable living in a prime North Austin location—welcome to 2632 Century Park Blvd #38, an end-unit condo that delivers space, comfort, and convenience. With over 1,500 square feet, 2 bedrooms with private en suites, and a flexible loft, this home offers more room and function than most condos in this price point!
Inside, the open living, dining, and kitchen layout makes everyday life simple and efficient. Brazilian cherry wood floors, granite counters, a breakfast bar, and high ceilings add style, while the large windows keep everything bright. A second living area provides bonus space for a game room, office, or TV lounge.
The entire backyard is one huge deck, giving you a private outdoor escape with zero lawn work. Water, sewer, trash, lawn care, gated entry, and the community pool are all included in the HOA fee, keeping monthly costs predictable and low. Recent upgrades, including a smart HVAC system, roof, and water heater, make this a budget-friendly, move-in-ready choice.
Location is where this condo really shines. You're minutes to The Domain, the Apple campus, Parmer Lane employers, everyday essentials, and classic Austin spots like Garbo’s, Athens Cafe, and Uptown Lounge. Commuting is easy with quick access to Mopac, I-35, 45 Toll, and the Howard Lane Rail Station just one mile away. Zoned to highly rated Round Rock ISD schools.
If you’ve been searching for affordability, space, and convenience in North Austin, this is the one! With an accepted offer, seller will also provide a $500 home warranty.
Contact an agent
Home facts
- Year built:2003
- Listing ID #:4897289
- Updated:January 23, 2026 at 05:02 PM
Rooms and interior
- Bedrooms:2
- Total bathrooms:3
- Full bathrooms:2
- Half bathrooms:1
- Living area:1,540 sq. ft.
Heating and cooling
- Cooling:Central, Electric
- Heating:Central, Electric
Structure and exterior
- Roof:Composition, Shingle
- Year built:2003
- Building area:1,540 sq. ft.
Schools
- High school:McNeil
- Elementary school:Wells Branch
Utilities
- Water:Public
- Sewer:Public Sewer
Finances and disclosures
- Price:$299,000
- Price per sq. ft.:$194.16
- Tax amount:$6,153 (2025)
New listings near 2632 Century Park Blvd #38
- New
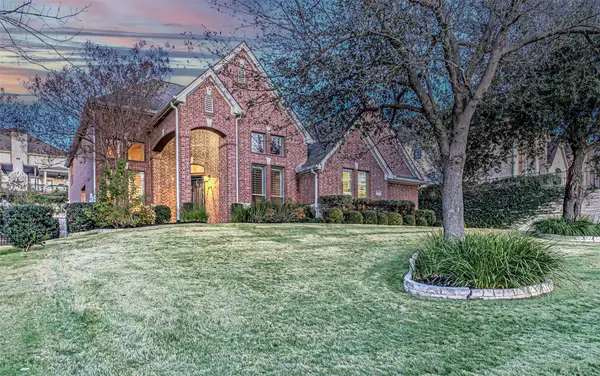 $975,000Active4 beds 4 baths3,682 sq. ft.
$975,000Active4 beds 4 baths3,682 sq. ft.110 Sebastians Run, Austin, TX 78738
MLS# 1520052Listed by: KELLER WILLIAMS - LAKE TRAVIS - New
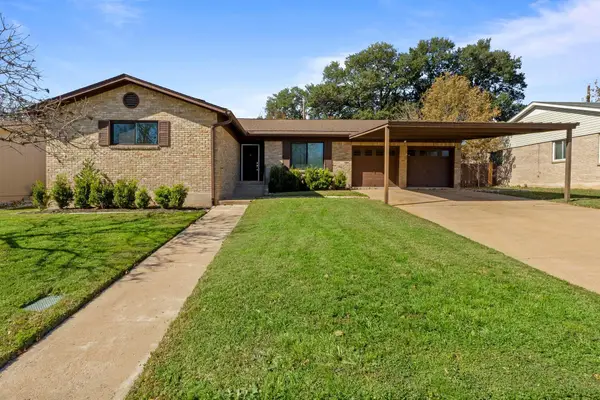 $450,000Active4 beds 2 baths2,166 sq. ft.
$450,000Active4 beds 2 baths2,166 sq. ft.9604 Hansford Dr, Austin, TX 78753
MLS# 3347259Listed by: KNIPPA PROPERTIES - New
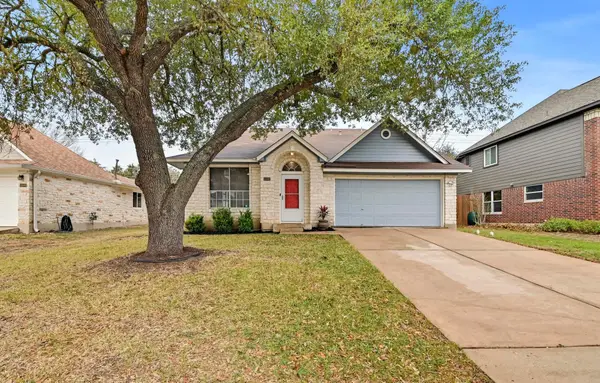 $425,000Active4 beds 3 baths1,960 sq. ft.
$425,000Active4 beds 3 baths1,960 sq. ft.11002 Watchful Fox Dr, Austin, TX 78748
MLS# 7366934Listed by: TURNER RESIDENTIAL - New
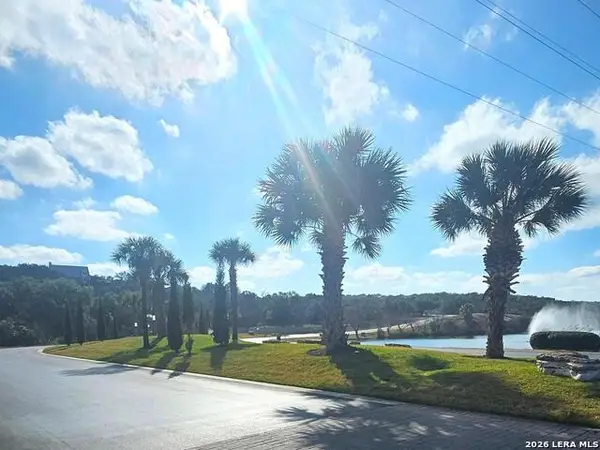 $22,500Active0.29 Acres
$22,500Active0.29 AcresPROSPECT/YUCCA Prospect/yucca, Horseshoe Bay, TX 78748
MLS# 1936113Listed by: REALTY ADVANTAGE - Open Sat, 11am to 2pmNew
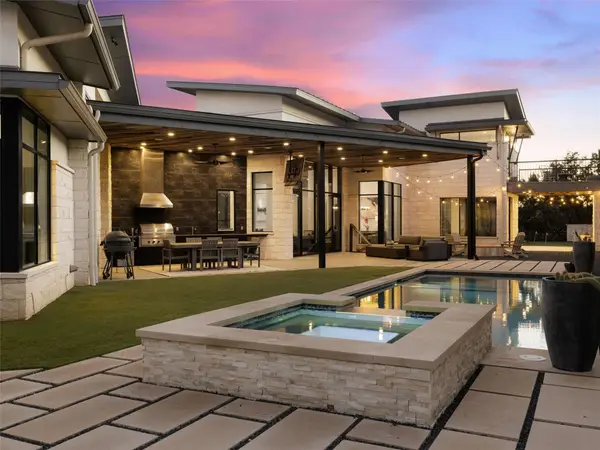 $3,900,000Active4 beds 4 baths4,673 sq. ft.
$3,900,000Active4 beds 4 baths4,673 sq. ft.4220 Verano Dr, Austin, TX 78735
MLS# 7061198Listed by: KUPER SOTHEBY'S INT'L REALTY - New
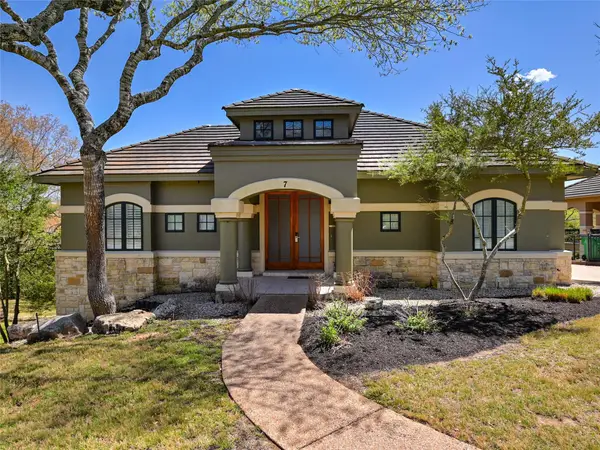 $32,000Active3 beds 4 baths2,500 sq. ft.
$32,000Active3 beds 4 baths2,500 sq. ft.8212 Barton Club Dr #Home 33 Int 1, Austin, TX 78735
MLS# 8497717Listed by: SKY REALTY - New
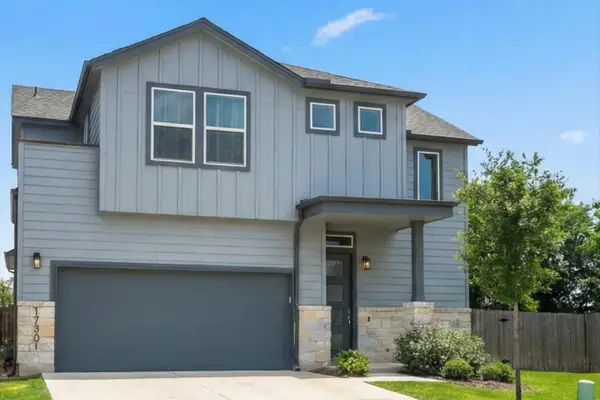 $423,000Active3 beds 3 baths1,725 sq. ft.
$423,000Active3 beds 3 baths1,725 sq. ft.17301 Emperador Dr, Round Rock, TX 78664
MLS# 8782030Listed by: EXP REALTY, LLC - New
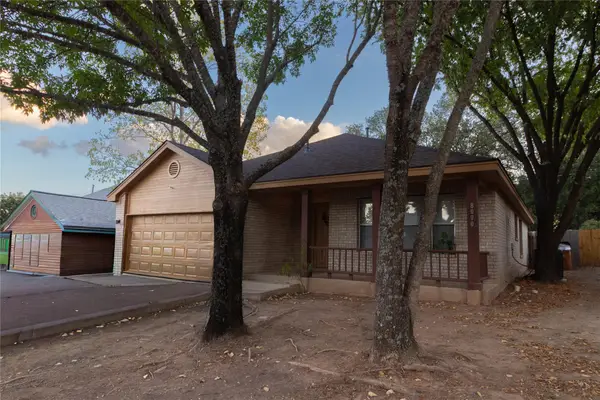 $430,000Active3 beds 3 baths1,399 sq. ft.
$430,000Active3 beds 3 baths1,399 sq. ft.8090 Thaxton Rd, Austin, TX 78747
MLS# 2603112Listed by: FRIDA MACK REALTY - New
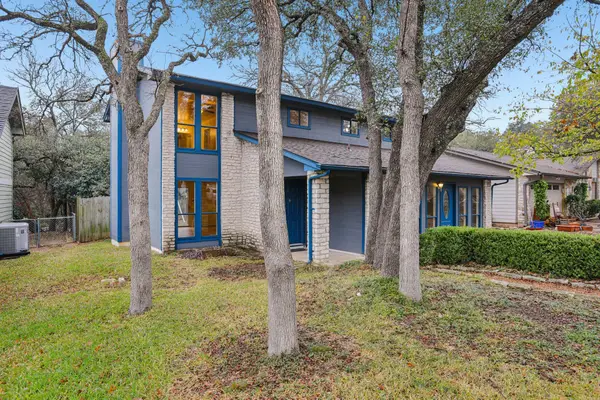 $450,000Active3 beds 3 baths2,152 sq. ft.
$450,000Active3 beds 3 baths2,152 sq. ft.12019 Scribe Dr, Austin, TX 78759
MLS# 3953378Listed by: EXP REALTY, LLC - New
 $550,000Active3 beds 2 baths1,470 sq. ft.
$550,000Active3 beds 2 baths1,470 sq. ft.912 & 912 1/2 Calle Limon Dr, Austin, TX 78702
MLS# 7880231Listed by: FRIDA MACK REALTY
