2703 Halcyon Dr #8, Austin, TX 78702
Local realty services provided by:Better Homes and Gardens Real Estate Winans
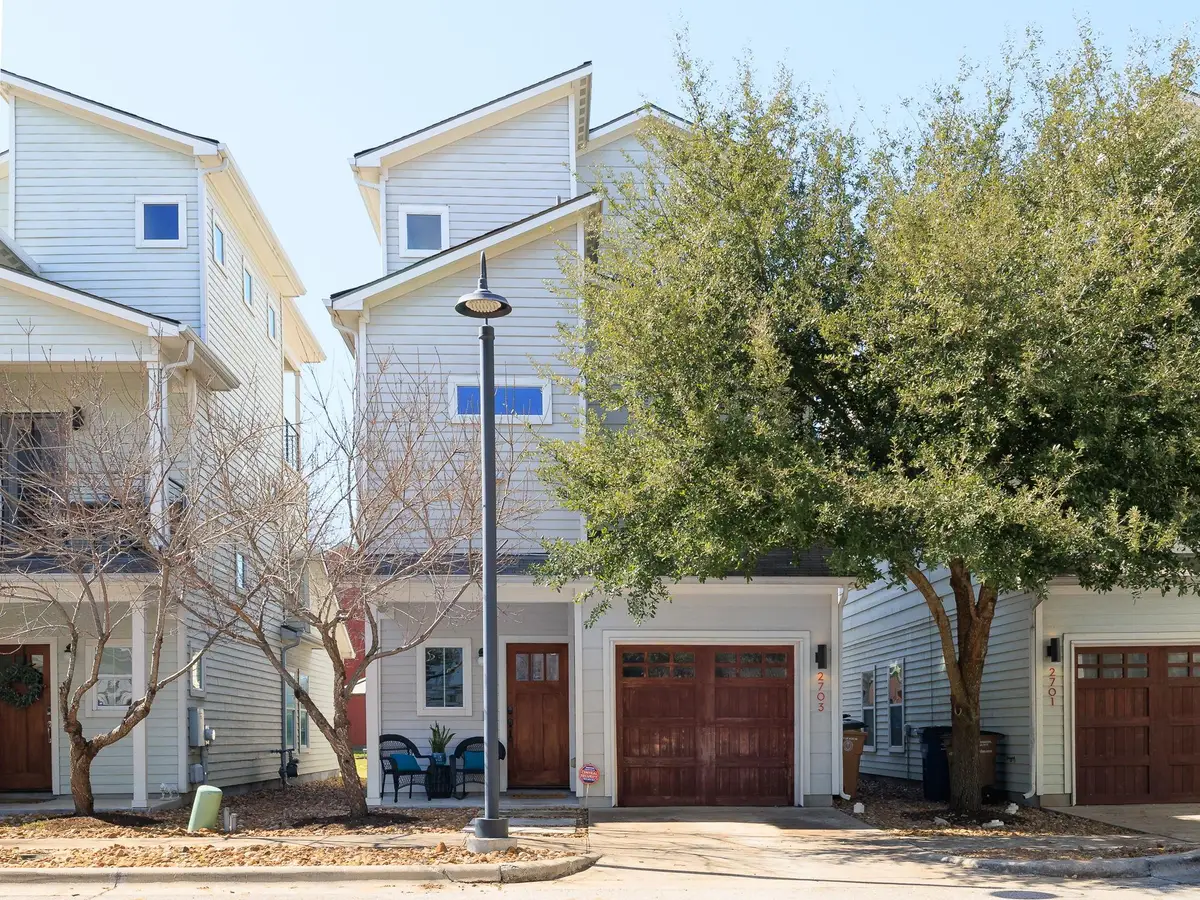
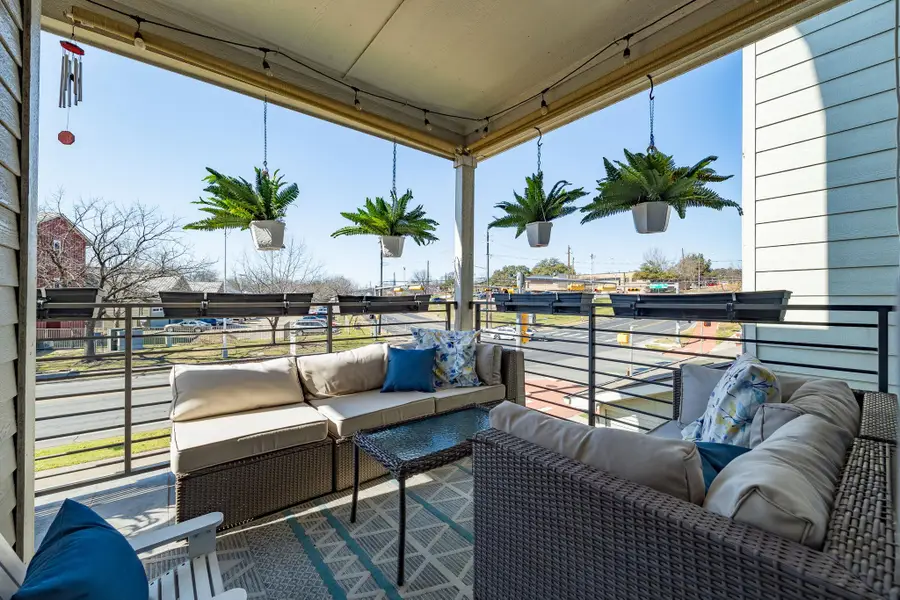
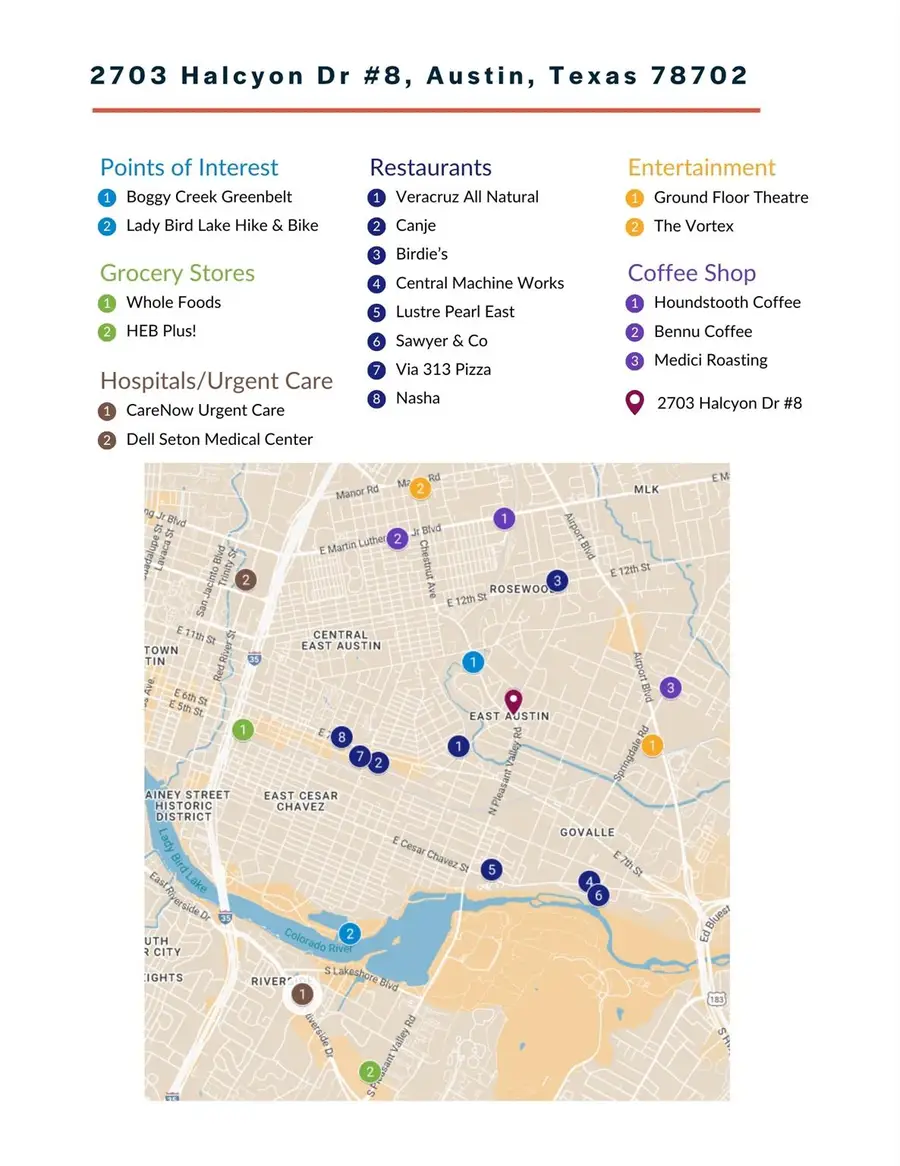
Listed by:sumina bhatti
Office:compass re texas, llc.
MLS#:9023896
Source:ACTRIS
Price summary
- Price:$575,000
- Price per sq. ft.:$306.99
- Monthly HOA dues:$231
About this home
* Ask about our preferred lender's exclusive 4.625% interest rate offered to qualified buyers! * Welcome to 2703 Halcyon Drive #8, nestled in the vibrant Orchard Condos community in East Austin’s coveted 78702 zip code. This three-story modern farmhouse-style condo combines contemporary design with a relaxed neighborhood vibe, offering the perfect blend of comfort and convenience. The main level features two secondary bedrooms, a shared bath, and a convenient desk alcove, perfect for remote work or study. The attached one-car garage provides direct access. The second level is an entertainer's dream, boasting an open-concept living, dining, and kitchen area with stunning hardwood floors throughout. Abundant natural light enhances the spacious feel, while the stylish kitchen offers modern finishes for the at-home chef. Step out onto the covered balcony to relax and unwind or enjoy morning coffee on the welcoming front porch. Escape to the third level, where the private primary suite awaits. This serene retreat includes two closets, a double vanity, and a luxurious walk-in shower, providing the perfect end-of-day sanctuary. Enjoy access to the community garden, outdoor BBQ grill/picnic area, and dog park (currently being enclosed), making it easy to connect with neighbors or entertain guests. Located within walking distance to Veracruz for tacos and coffee, the condo is also close to Boggy Creek Trail, the rail line, and a nearby HEB grocery store. With easy access to ACC, public transportation, and a variety of trendy East Austin restaurants and coffee shops, you’ll experience the best of urban living. Just minutes from downtown Austin and with quick access to the airport, this home offers the ultimate in convenience and connectivity. The HOA allows for a minimum lease length of six months. HOA docs are attached.
Contact an agent
Home facts
- Year built:2015
- Listing Id #:9023896
- Updated:August 13, 2025 at 03:06 PM
Rooms and interior
- Bedrooms:3
- Total bathrooms:3
- Full bathrooms:2
- Half bathrooms:1
- Living area:1,873 sq. ft.
Heating and cooling
- Cooling:Central
- Heating:Central, Natural Gas
Structure and exterior
- Roof:Composition
- Year built:2015
- Building area:1,873 sq. ft.
Schools
- High school:Eastside Early College
- Elementary school:Oak Springs
Utilities
- Water:Public
- Sewer:Public Sewer
Finances and disclosures
- Price:$575,000
- Price per sq. ft.:$306.99
- Tax amount:$12,250 (2024)
New listings near 2703 Halcyon Dr #8
- New
 $659,000Active3 beds 3 baths2,289 sq. ft.
$659,000Active3 beds 3 baths2,289 sq. ft.6113 Sendero Hills Pkwy, Austin, TX 78724
MLS# 1647425Listed by: LPT REALTY, LLC - New
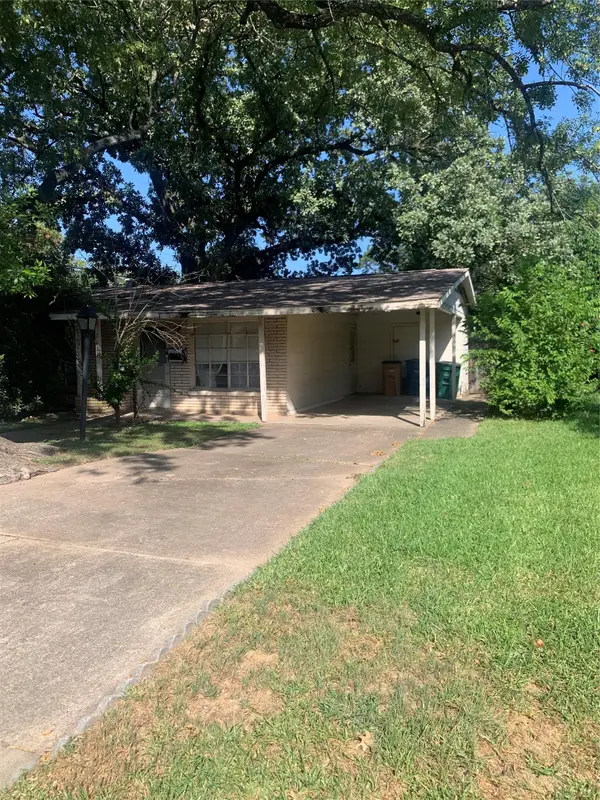 $598,000Active3 beds 3 baths1,854 sq. ft.
$598,000Active3 beds 3 baths1,854 sq. ft.7604 Mullen Dr, Austin, TX 78757
MLS# 5992748Listed by: MATUS PROPERTIES LLC - New
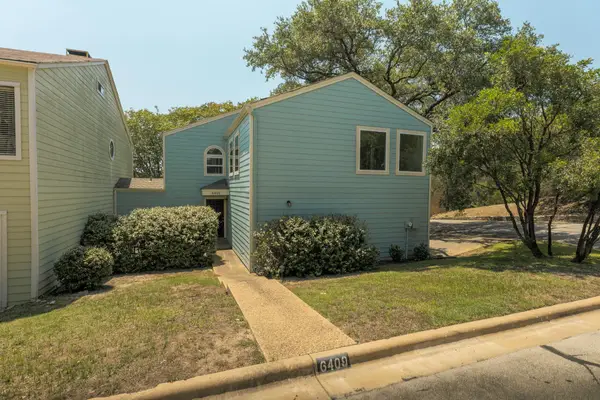 $599,000Active3 beds 3 baths1,789 sq. ft.
$599,000Active3 beds 3 baths1,789 sq. ft.6409 Weatherwood Cv, Austin, TX 78746
MLS# 2016083Listed by: PROPERTYSMITH REALTY - New
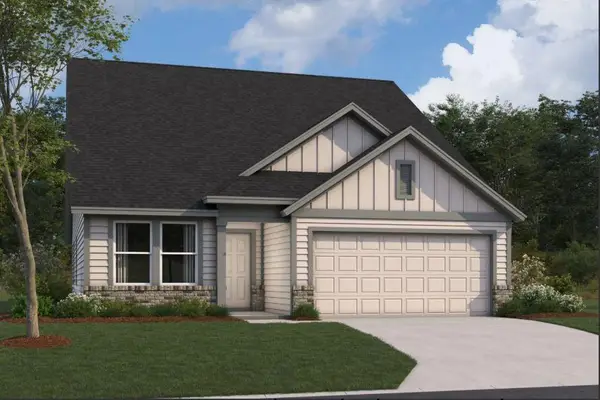 $398,990Active3 beds 2 baths1,640 sq. ft.
$398,990Active3 beds 2 baths1,640 sq. ft.11917 Dillon Falls Dr, Austin, TX 78747
MLS# 8161024Listed by: M/I HOMES REALTY - New
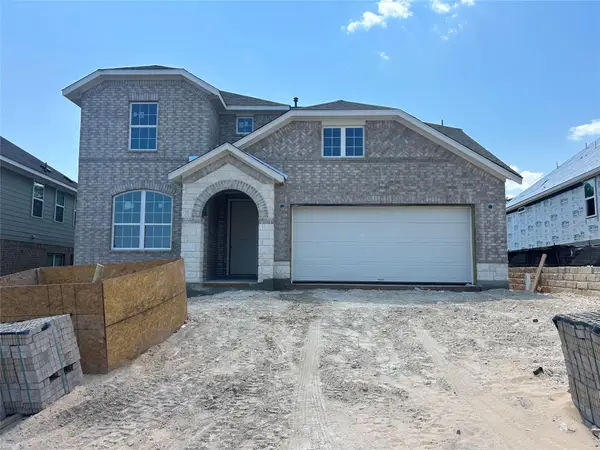 Listed by BHGRE$699,922Active4 beds 4 baths2,713 sq. ft.
Listed by BHGRE$699,922Active4 beds 4 baths2,713 sq. ft.8112 Grenadier Dr, Austin, TX 78738
MLS# 8203561Listed by: ERA EXPERTS - New
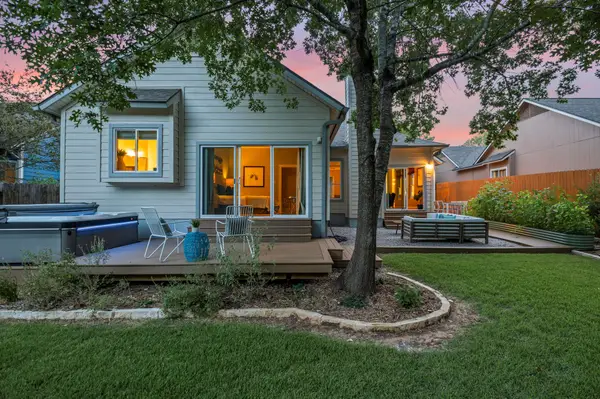 $515,000Active3 beds 2 baths1,649 sq. ft.
$515,000Active3 beds 2 baths1,649 sq. ft.14803 Great Willow Dr, Austin, TX 78728
MLS# 9842094Listed by: BRODSKY PROPERTIES - New
 $425,000Active3 beds 2 baths1,497 sq. ft.
$425,000Active3 beds 2 baths1,497 sq. ft.7414 Dallas Dr, Austin, TX 78729
MLS# 1082908Listed by: KELLER WILLIAMS REALTY - New
 $525,000Active4 beds 3 baths2,326 sq. ft.
$525,000Active4 beds 3 baths2,326 sq. ft.9621 Solana Vista Loop #B, Austin, TX 78750
MLS# 3286575Listed by: KIFER SPARKS AGENCY, LLC - New
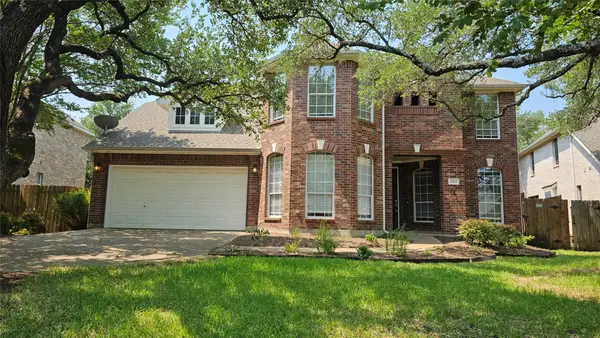 $765,000Active4 beds 4 baths3,435 sq. ft.
$765,000Active4 beds 4 baths3,435 sq. ft.7913 Davis Mountain Pass, Austin, TX 78726
MLS# 5285761Listed by: ASHROCK REALTY - New
 $495,000Active3 beds 3 baths2,166 sq. ft.
$495,000Active3 beds 3 baths2,166 sq. ft.1614 Redwater Dr #122, Austin, TX 78748
MLS# 7622470Listed by: ALL CITY REAL ESTATE LTD. CO
