2704 Mountain Laurel Dr, Austin, TX 78703
Local realty services provided by:Better Homes and Gardens Real Estate Hometown
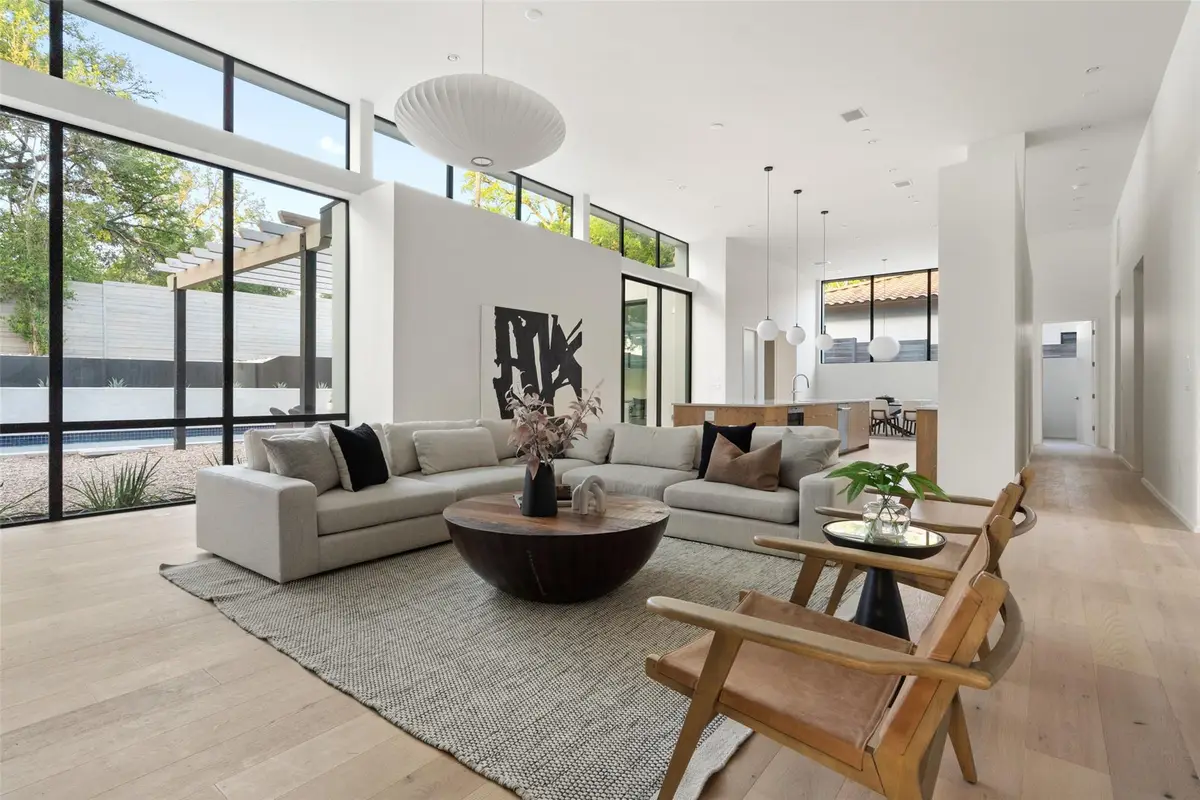
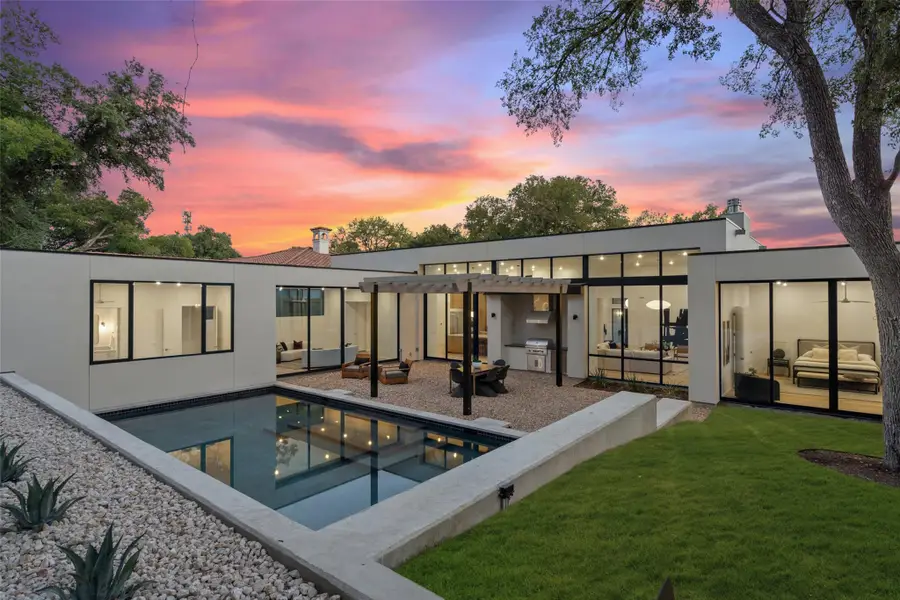
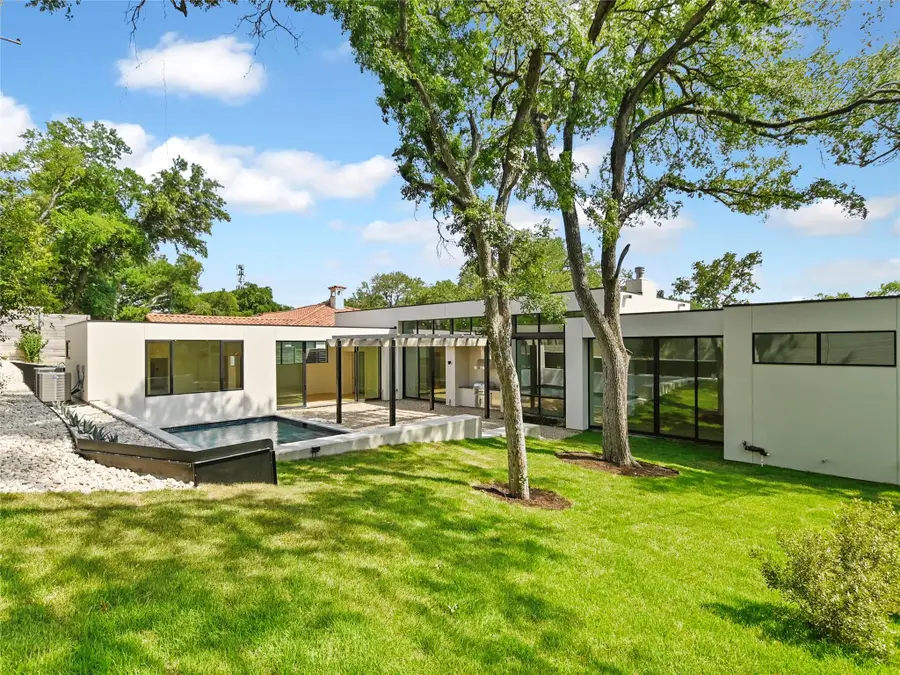
Listed by:kristee leonard
Office:the leaders realty, llc.
MLS#:1593404
Source:ACTRIS
Price summary
- Price:$4,150,000
- Price per sq. ft.:$889.6
About this home
Introducing a breathtaking new construction estate by visionary architect Patrick Ousey of FAB Architecture- an inspired one-story contemporary residence that redefines refined living in central Austin's most coveted neighborhood, Tarrytown, zoned to & steps away from the highly rated Casis Elementary (10/10 on Greatschools). Set on a rare 13,037 sq.ft. lot, this architectural gem seamlessly blends warm modernism with functional elegance, delivering a private sanctuary. Encompassing approximately 4,665 sqft, the home unfolds with curated intention every detail tailored for elevated everyday living. Walls of glass bathe the interiors in natural light, drawing the eye to clean architectural lines, layered textures, & an effortless indoor-outdoor connection. The open-concept floor plan is anchored by soaring 14-ft ceilings in the living & kitchen areas, where an exquisite chef's kitchen outfitted with Wolf & Monogram appliances flows into the family room, an entertainer's dream. The primary suite is a true retreat, tucked away with serene views & private access to the backyard oasis. Its spa-like bath features a freestanding soaking tub, dual vanities, walk-in shower, & dual walk-in closets one of which connects seamlessly to the laundry for ultimate convenience. A second private suite, ideally positioned for in-laws or guests, overlooks the pool, while three additional bedrooms (or optional office) complete this thoughtful layout. Outside the backyard evokes Palm Springs vibes with a terraced backyard secluded from neighbors offering a rare sense of privacy & calm. The extra-large centrally located pool becomes the centerpiece for your elevated backyard gatherings with a sprawling lawn, pergola, & outdoor kitchen with grill & fridge. All info deemed reliable but not guaranteed. Buyer to independently verify all info including but not limited to sqft, taxes, schools, lot size, restrictions, etc. Some light fixtures are current tenant's. Lease ends Sept 30, 2025.
Contact an agent
Home facts
- Year built:2023
- Listing Id #:1593404
- Updated:August 22, 2025 at 01:42 AM
Rooms and interior
- Bedrooms:5
- Total bathrooms:6
- Full bathrooms:5
- Half bathrooms:1
- Living area:4,665 sq. ft.
Heating and cooling
- Cooling:Central
- Heating:Central, Fireplace(s)
Structure and exterior
- Roof:Membrane
- Year built:2023
- Building area:4,665 sq. ft.
Schools
- High school:Austin
- Elementary school:Casis
Utilities
- Water:Public
- Sewer:Public Sewer
Finances and disclosures
- Price:$4,150,000
- Price per sq. ft.:$889.6
New listings near 2704 Mountain Laurel Dr
- New
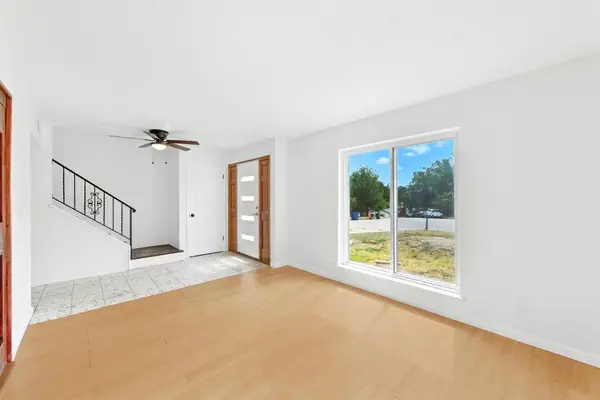 $479,900Active3 beds 3 baths1,443 sq. ft.
$479,900Active3 beds 3 baths1,443 sq. ft.2200 Cadiz Cir, Austin, TX 78741
MLS# 1452294Listed by: MARANDY DOVE REALTY - New
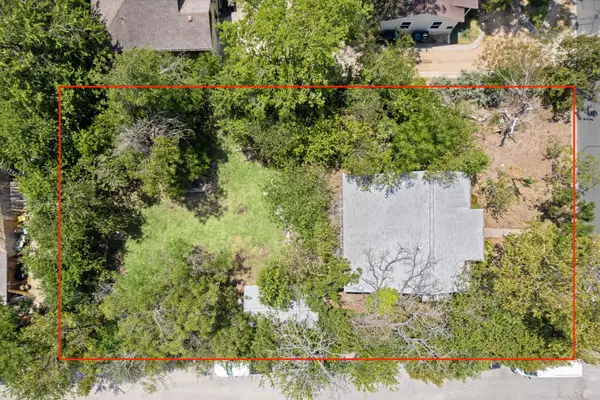 $450,000Active0 Acres
$450,000Active0 Acres4415 Jester Dr, Austin, TX 78745
MLS# 9776593Listed by: COMPASS RE TEXAS, LLC - New
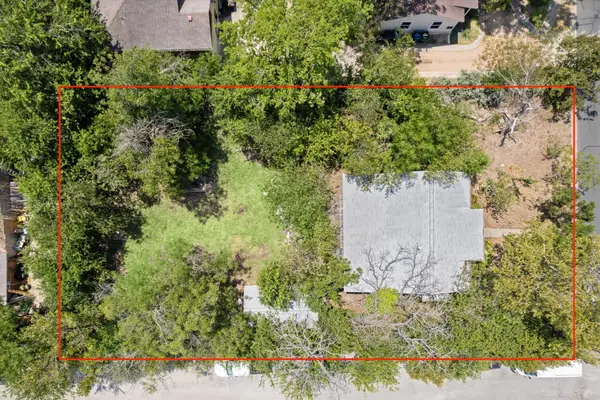 $450,000Active3 beds 1 baths1,106 sq. ft.
$450,000Active3 beds 1 baths1,106 sq. ft.4415 Jester Dr, Austin, TX 78745
MLS# 9841378Listed by: COMPASS RE TEXAS, LLC - New
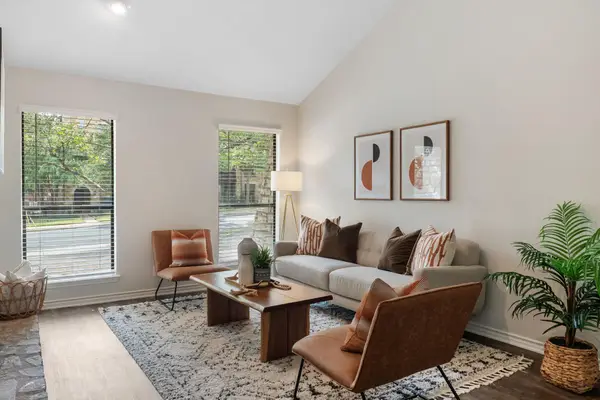 $415,000Active2 beds 2 baths963 sq. ft.
$415,000Active2 beds 2 baths963 sq. ft.2500 Enfield Rd #2, Austin, TX 78703
MLS# 3540978Listed by: NBC REALTY INC - New
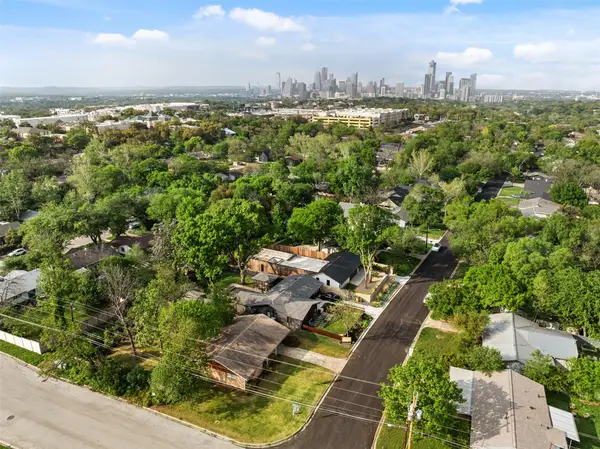 $459,000Active3 beds 1 baths1,328 sq. ft.
$459,000Active3 beds 1 baths1,328 sq. ft.2712 Friar Tuck Ln, Austin, TX 78704
MLS# 6739182Listed by: KELLER WILLIAMS REALTY - New
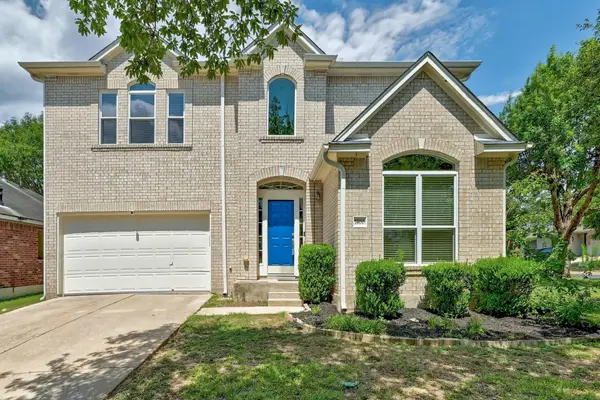 $675,000Active5 beds 4 baths2,702 sq. ft.
$675,000Active5 beds 4 baths2,702 sq. ft.7400 Spivey Dr, Austin, TX 78749
MLS# 9346295Listed by: KELLER WILLIAMS REALTY - New
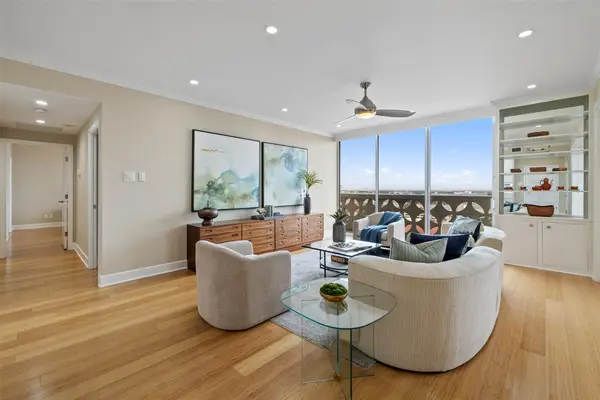 $1,295,000Active3 beds 3 baths2,588 sq. ft.
$1,295,000Active3 beds 3 baths2,588 sq. ft.1801 Lavaca St #13EF, Austin, TX 78701
MLS# 9811349Listed by: COMPASS RE TEXAS, LLC - New
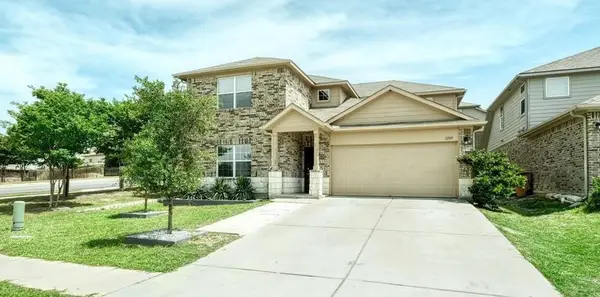 $495,000Active5 beds 3 baths2,874 sq. ft.
$495,000Active5 beds 3 baths2,874 sq. ft.3209 Ortman Dr, Pflugerville, TX 78660
MLS# 1713025Listed by: EXP REALTY, LLC - Open Sun, 1 to 3pmNew
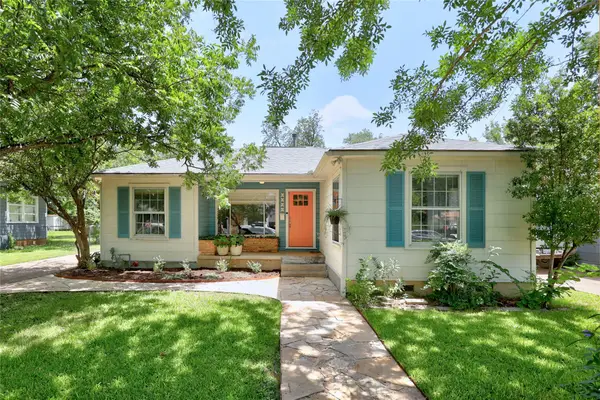 $668,000Active3 beds 2 baths1,176 sq. ft.
$668,000Active3 beds 2 baths1,176 sq. ft.1206 Madison Ave, Austin, TX 78757
MLS# 2920304Listed by: COMPASS RE TEXAS, LLC
