2704 San Pedro St #16, Austin, TX 78705
Local realty services provided by:Better Homes and Gardens Real Estate Hometown
Listed by: nathan jones
Office: exp realty, llc.
MLS#:8284517
Source:ACTRIS
2704 San Pedro St #16,Austin, TX 78705
$405,000
- 2 Beds
- 3 Baths
- 1,233 sq. ft.
- Condominium
- Pending
Price summary
- Price:$405,000
- Price per sq. ft.:$328.47
- Monthly HOA dues:$340
About this home
2 BEDROOMS and 2 1/2 BATHROOMS + BACKYARD and DECK!!! Don’t miss out on this rare opportunity to live in a highly sought after sold out condo complex. 1233 sq. Ft. Low HOA…only $330 month (water and trash pick up included). Near University of Texas - West Campus (walk/bike to UT). Porch is closed in on 3 sides and perfect for sitting area with plants. Freshly painted and move-in ready! Huge living area with fireplace, and large dining area, both offer a view of back deck thru 2 sets of side-by-side glass patio sliding doors. Two large storage areas: Under-stair storage for Holiday deco, etc. and utility storage area. The walk-thru kitchen features plenty of white cabinets, and leads to half bath, laundry closet. Upstairs, you’ll find 2 large bedrooms, each with large windows, built in shelves, and 2 full bathrooms, and lots of closets. Easy clean floors, no carpet! This floor plan will work for anyone, very versatile. San Pedro Square Condo Community places you in the center of everything; bus stops, metro rail, scooter rentals, ride shares, etc. Walk or bike to Kerbey Lane Cafe, Les Bobos Crepes, Counter Cafe, JuiceLand, Mile High Mo’s, In-N-Out Burger, 7-Eleven, more. Super quick access to Lamar Blvd, Guadalupe St., 24th St., Texas Capitol, downtown Austin, Pease Park, Lady Bird Lake, more.
Contact an agent
Home facts
- Year built:1963
- Listing ID #:8284517
- Updated:February 25, 2026 at 08:22 AM
Rooms and interior
- Bedrooms:2
- Total bathrooms:3
- Full bathrooms:2
- Half bathrooms:1
- Living area:1,233 sq. ft.
Heating and cooling
- Cooling:Central
- Heating:Central, Natural Gas
Structure and exterior
- Roof:Metal, Mixed, Rolled/Hot Mop
- Year built:1963
- Building area:1,233 sq. ft.
Schools
- High school:Austin
- Elementary school:Bryker Woods
Utilities
- Water:Public
- Sewer:Public Sewer
Finances and disclosures
- Price:$405,000
- Price per sq. ft.:$328.47
- Tax amount:$7,917 (2025)
New listings near 2704 San Pedro St #16
- New
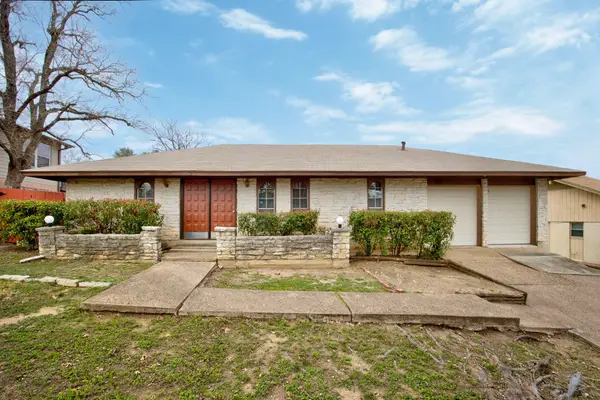 $600,000Active4 beds 3 baths2,110 sq. ft.
$600,000Active4 beds 3 baths2,110 sq. ft.6508 Auburndale St, Austin, TX 78723
MLS# 2060660Listed by: KNIPPA PROPERTIES - New
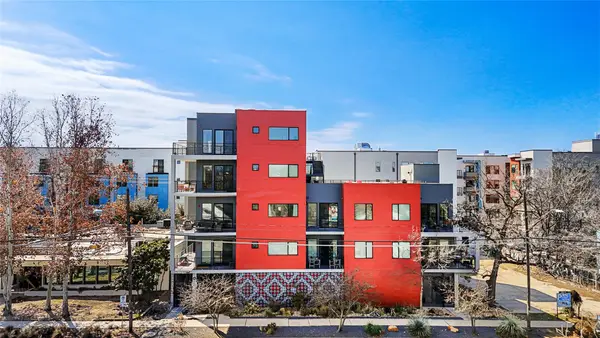 $525,000Active1 beds 1 baths1,022 sq. ft.
$525,000Active1 beds 1 baths1,022 sq. ft.1615 E 7th St #208, Austin, TX 78702
MLS# 3263111Listed by: COMPASS RE TEXAS, LLC. - New
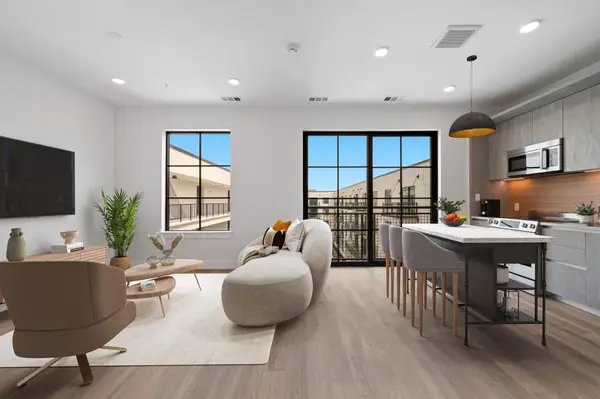 $245,250Active-- beds 1 baths584 sq. ft.
$245,250Active-- beds 1 baths584 sq. ft.4315 S Congress Ave #208, Austin, TX 78745
MLS# 6782012Listed by: DOUGLAS ELLIMAN REAL ESTATE - New
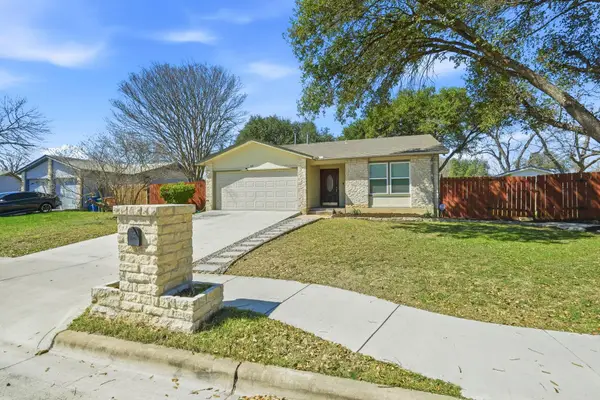 $349,995Active3 beds 2 baths1,173 sq. ft.
$349,995Active3 beds 2 baths1,173 sq. ft.917 Ken St, Austin, TX 78758
MLS# 4769770Listed by: CB&A, REALTORS - New
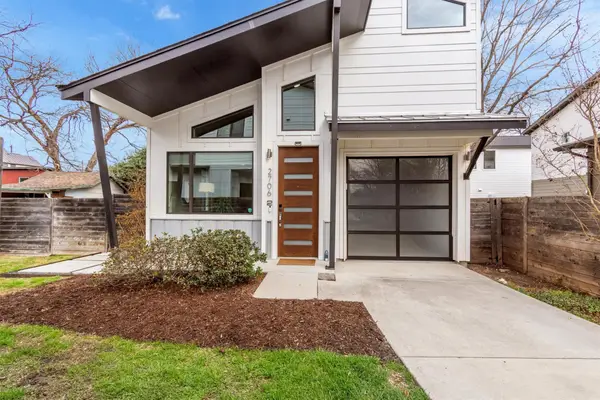 $550,000Active2 beds 3 baths964 sq. ft.
$550,000Active2 beds 3 baths964 sq. ft.2706 Zaragosa St #2, Austin, TX 78702
MLS# 3985410Listed by: COMPASS RE TEXAS, LLC - New
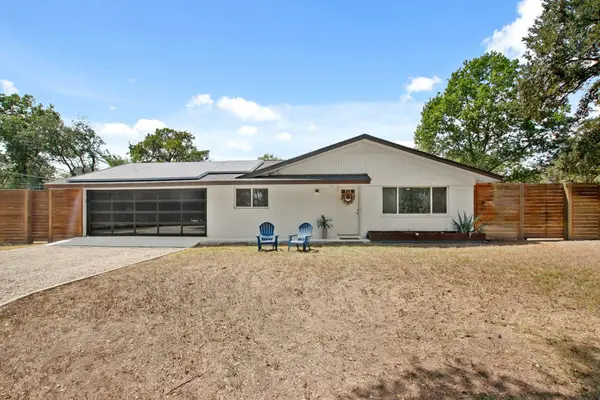 $690,000Active3 beds 2 baths1,510 sq. ft.
$690,000Active3 beds 2 baths1,510 sq. ft.9110 Chisholm Ln, Austin, TX 78748
MLS# 9315224Listed by: COMPASS RE TEXAS, LLC - New
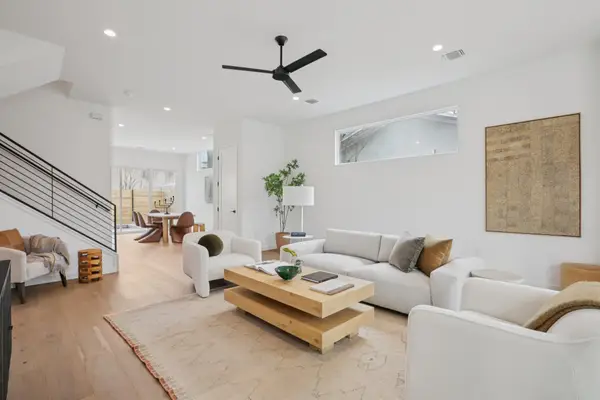 $1,475,000Active3 beds 3 baths2,374 sq. ft.
$1,475,000Active3 beds 3 baths2,374 sq. ft.3019 Garwood St #1, Austin, TX 78702
MLS# 9553099Listed by: KELLER WILLIAMS REALTY - New
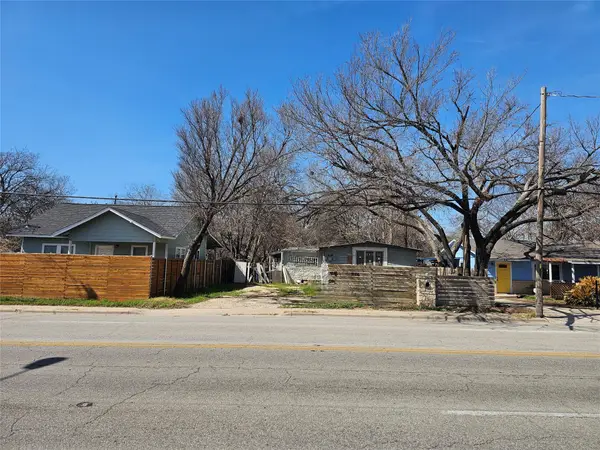 $300,000Active2 beds 2 baths1,539 sq. ft.
$300,000Active2 beds 2 baths1,539 sq. ft.516 Montopolis Dr, Austin, TX 78741
MLS# 2689112Listed by: DASH REALTY - New
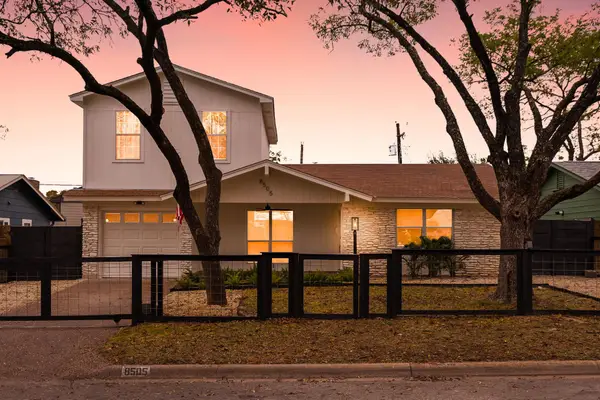 $559,000Active4 beds 2 baths1,628 sq. ft.
$559,000Active4 beds 2 baths1,628 sq. ft.8505 Spearman Dr, Austin, TX 78757
MLS# 5290004Listed by: COMPASS RE TEXAS, LLC - New
 $215,000Active2 beds 3 baths1,340 sq. ft.
$215,000Active2 beds 3 baths1,340 sq. ft.9015 Cattle Baron Path #1203, Austin, TX 78747
MLS# 9163161Listed by: CONGRESS REALTY, INC.

