2707 Dulce Ln #7, Austin, TX 78704
Local realty services provided by:Better Homes and Gardens Real Estate Winans
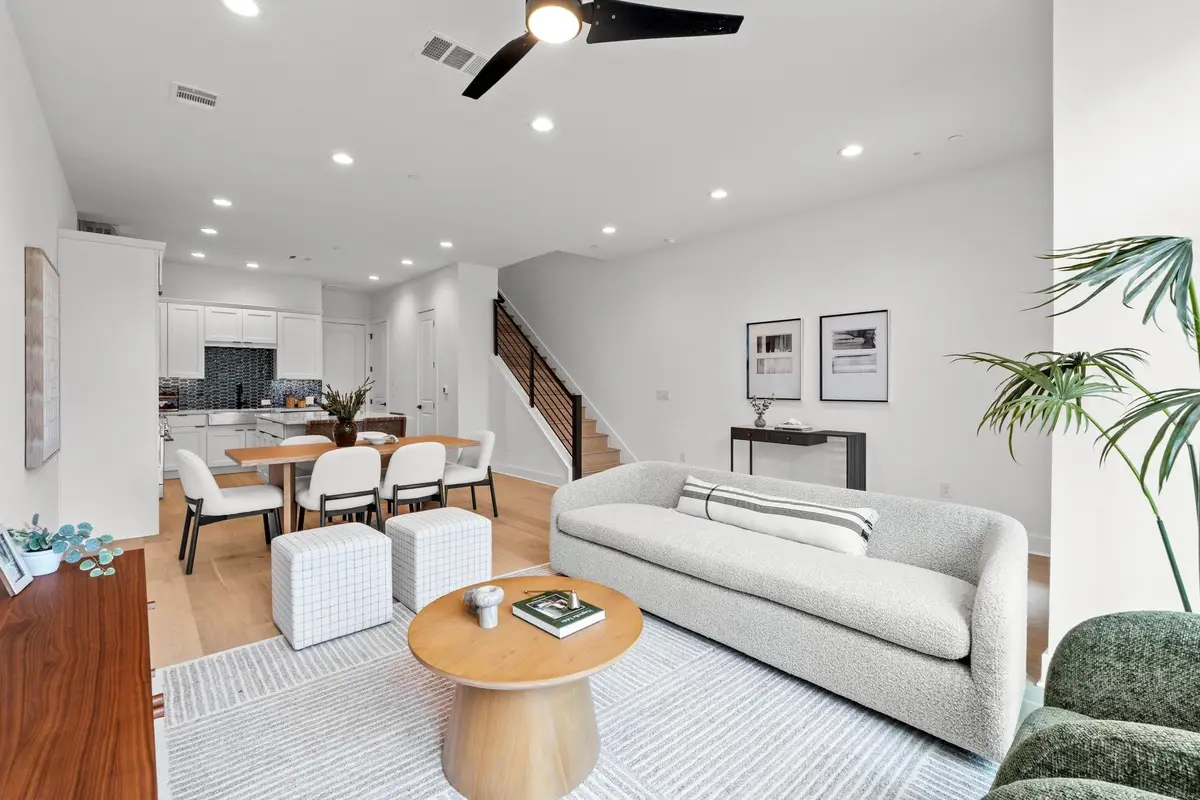
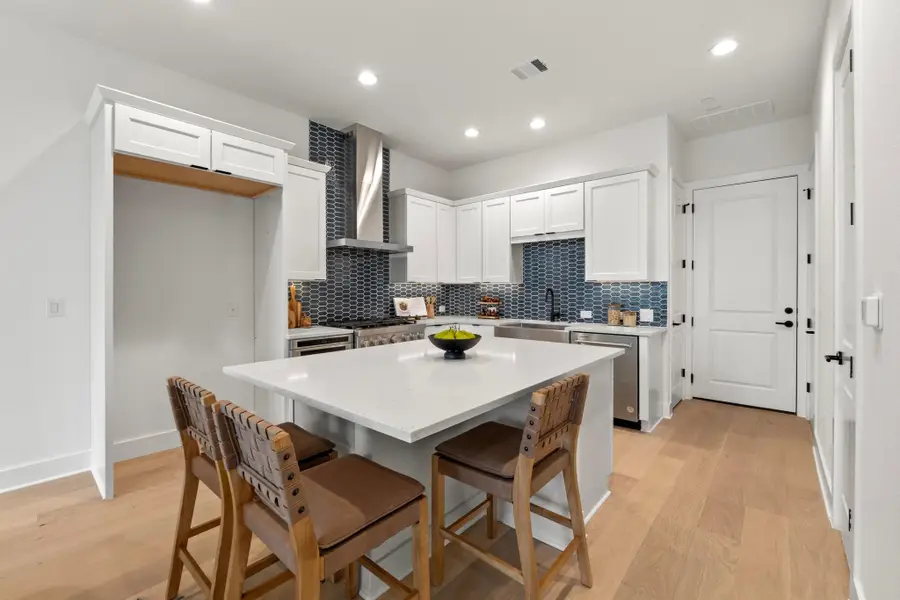
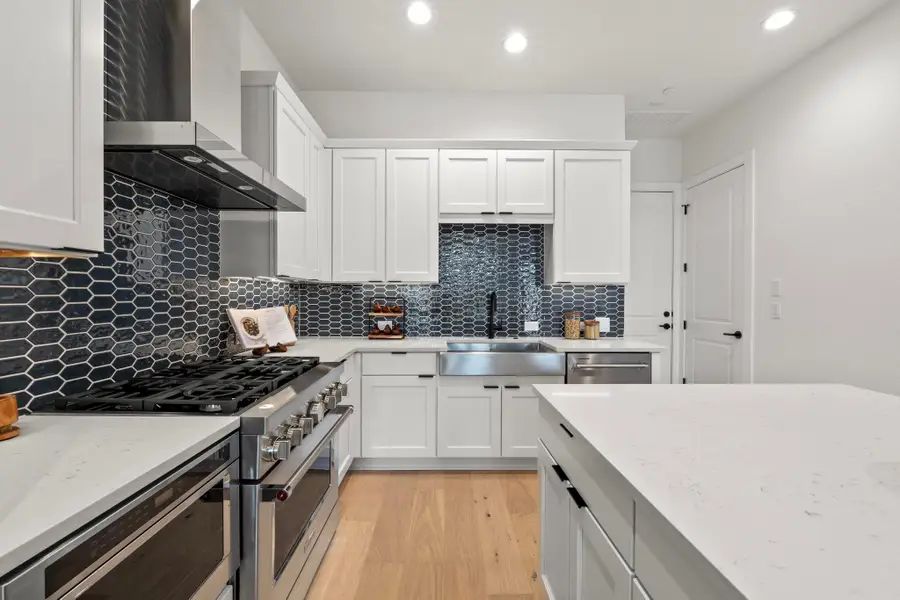
Listed by:cynthia fedor
Office:compass re texas, llc.
MLS#:4225562
Source:ACTRIS
2707 Dulce Ln #7,Austin, TX 78704
$849,999
- 3 Beds
- 3 Baths
- 1,648 sq. ft.
- Condominium
- Active
Price summary
- Price:$849,999
- Price per sq. ft.:$515.78
- Monthly HOA dues:$387
About this home
Seize this incredible opportunity to own a luxury, low-maintenance home with a great layout and an attached, two-car garage with epoxy coated floors. Entertain with ease when the living and dining rooms are open to a gorgeous kitchen with commercial-grade appliances, high-end cabinets and sleek countertops. Feel like relaxing? All bathrooms feature floating cabinets with under-mount ambient lighting; find a spa-like walk-in shower in the spacious primary bathroom. Large closets and high 10’ ceilings throughout. Home is directly across from great amenities: tree-lined park great for dog walking, tennis and pickleball courts, basketball court and beautiful downtown skyline views. HOA dues include all yard maintenance. NEW BUILD by Wes Peoples Homes in the highly desirable 78704 just 4 minutes to Bouldin Creek, 5 minutes to South Congress and St. Edwards University, 10 minutes to downtown Austin, and 15 minutes to the airport.
Contact an agent
Home facts
- Year built:2024
- Listing Id #:4225562
- Updated:August 17, 2025 at 09:42 PM
Rooms and interior
- Bedrooms:3
- Total bathrooms:3
- Full bathrooms:2
- Half bathrooms:1
- Living area:1,648 sq. ft.
Heating and cooling
- Cooling:Central, ENERGY STAR Qualified Equipment, Zoned
- Heating:Central, Natural Gas, Separate Meters, Zoned
Structure and exterior
- Roof:Aluminum
- Year built:2024
- Building area:1,648 sq. ft.
Schools
- High school:Travis
- Elementary school:Dawson
Utilities
- Water:Public
- Sewer:Public Sewer
Finances and disclosures
- Price:$849,999
- Price per sq. ft.:$515.78
New listings near 2707 Dulce Ln #7
- New
 $235,000Active2 beds 2 baths1,080 sq. ft.
$235,000Active2 beds 2 baths1,080 sq. ft.5913 Little Creek Trl, Austin, TX 78744
MLS# 7651207Listed by: IRONROCK PROPERTIES - New
 $1,499,000Active3 beds 3 baths1,841 sq. ft.
$1,499,000Active3 beds 3 baths1,841 sq. ft.210 Le Grande Ave, Austin, TX 78704
MLS# 7692422Listed by: COMPASS RE TEXAS, LLC - New
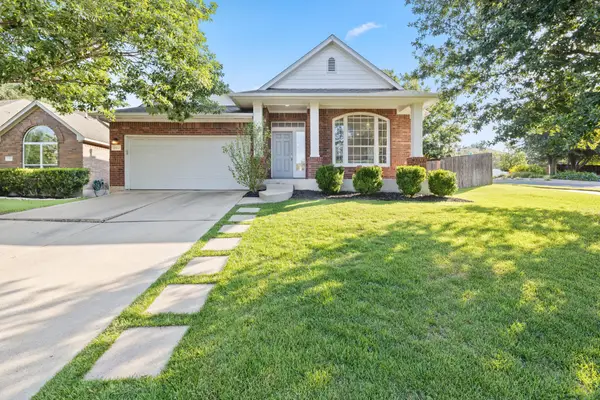 $599,900Active3 beds 2 baths1,932 sq. ft.
$599,900Active3 beds 2 baths1,932 sq. ft.6800 La Concha Cv, Austin, TX 78749
MLS# 3786758Listed by: HI AUSTIN REALTY LLC  $514,999Active2 beds 2 baths980 sq. ft.
$514,999Active2 beds 2 baths980 sq. ft.1800 E 4th St #250, Austin, TX 78702
MLS# 3878335Listed by: ALL CITY REAL ESTATE LTD. CO- New
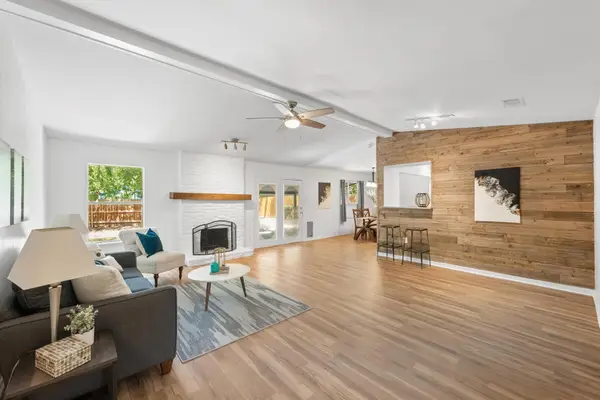 $450,000Active3 beds 2 baths1,503 sq. ft.
$450,000Active3 beds 2 baths1,503 sq. ft.12318 Danny Dr, Austin, TX 78759
MLS# 8602623Listed by: AUSTIN PRIME REALTY - New
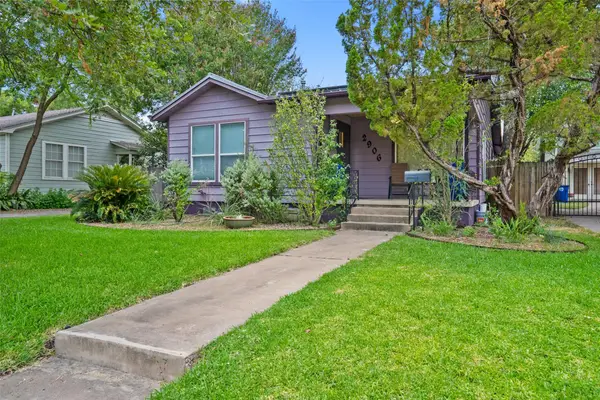 $824,500Active3 beds 3 baths1,220 sq. ft.
$824,500Active3 beds 3 baths1,220 sq. ft.2906 Breeze Ter, Austin, TX 78722
MLS# 6600457Listed by: FAUVE HOUSE - New
 $749,000Active1 beds -- baths810 sq. ft.
$749,000Active1 beds -- baths810 sq. ft.13527 Bullick Hollow Rd, Austin, TX 78726
MLS# 9308720Listed by: CORNERSTONE PARTNERS REALTY - New
 $400,000Active1 beds 1 baths776 sq. ft.
$400,000Active1 beds 1 baths776 sq. ft.1701 Simond Ave #201, Austin, TX 78723
MLS# 8462511Listed by: KELLER WILLIAMS REALTY - New
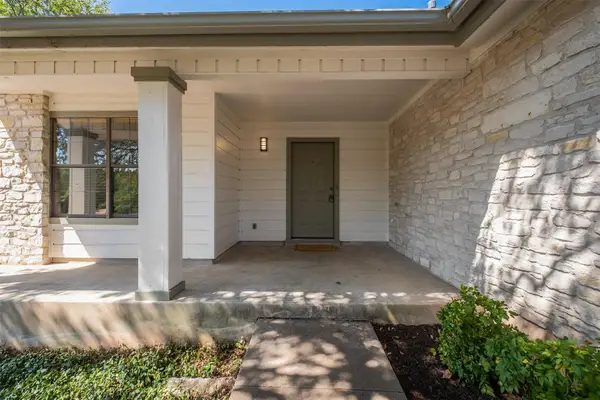 $725,000Active3 beds 2 baths1,698 sq. ft.
$725,000Active3 beds 2 baths1,698 sq. ft.8000 Spandera Cv, Austin, TX 78759
MLS# 1306383Listed by: RE/MAX FINE PROPERTIES - New
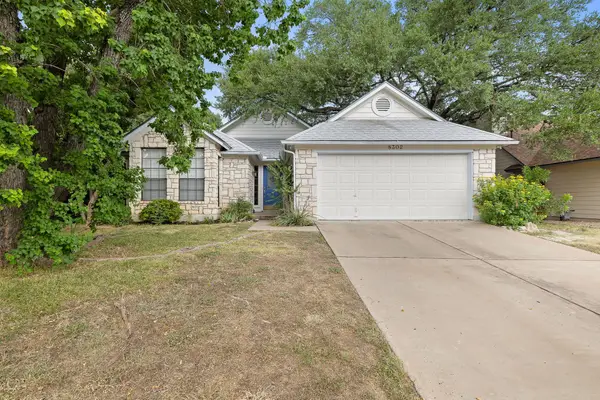 $415,000Active3 beds 2 baths1,677 sq. ft.
$415,000Active3 beds 2 baths1,677 sq. ft.8302 Mendota Cv, Austin, TX 78717
MLS# 8573789Listed by: BRAMLETT PARTNERS

