Local realty services provided by:Better Homes and Gardens Real Estate Winans
Listed by: cynthia fedor
Office: compass re texas, llc.
MLS#:1311974
Source:ACTRIS
2707 Dulce Ln #7,Austin, TX 78704
$815,667
- 3 Beds
- 3 Baths
- 1,648 sq. ft.
- Condominium
- Active
Price summary
- Price:$815,667
- Price per sq. ft.:$494.94
- Monthly HOA dues:$600
About this home
SPECIAL CLOSE-OUT PRICING on LAST HOME REMAINING with this light and bright open floor plan at The Enclave at Dulce Lane, a hidden gem of an exclusive lock-and-leave condo community in the heart of Austin’s 78704. Explore quality new construction by Wes Peoples Homes with stand-out features like: enclosed personal yard, hand-selected interior finishes, impressive high-end six burner stove, high ceilings, tons of storage space, an attached two-car garage with EV-charging and epoxy flooring. Public amenities include: pickleball and tennis courts, basket ball court, playground, recreation center, walking trails, park, and downtown skyline views. *Ask about closing incentives - pay NO HOA for the first year.
Contact an agent
Home facts
- Year built:2024
- Listing ID #:1311974
- Updated:February 01, 2026 at 12:45 AM
Rooms and interior
- Bedrooms:3
- Total bathrooms:3
- Full bathrooms:2
- Half bathrooms:1
- Living area:1,648 sq. ft.
Heating and cooling
- Cooling:Central, ENERGY STAR Qualified Equipment, Zoned
- Heating:Central, Natural Gas, Separate Meters, Zoned
Structure and exterior
- Roof:Aluminum
- Year built:2024
- Building area:1,648 sq. ft.
Schools
- High school:Travis
- Elementary school:Dawson
Utilities
- Water:Public
- Sewer:Public Sewer
Finances and disclosures
- Price:$815,667
- Price per sq. ft.:$494.94
- Tax amount:$13,421 (2025)
New listings near 2707 Dulce Ln #7
- Open Sun, 1 to 3pmNew
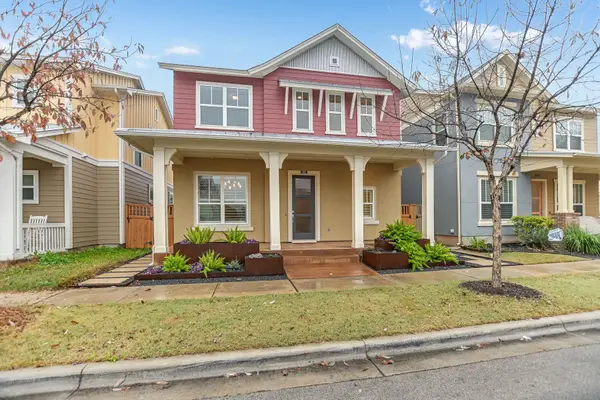 $1,075,000Active3 beds 3 baths2,376 sq. ft.
$1,075,000Active3 beds 3 baths2,376 sq. ft.2405 Moreno St, Austin, TX 78723
MLS# 5251445Listed by: KUPER SOTHEBY'S INT'L REALTY - New
 $1,045,000Active4 beds 3 baths2,728 sq. ft.
$1,045,000Active4 beds 3 baths2,728 sq. ft.2800 Waymaker Way #40, Austin, TX 78746
MLS# 8367167Listed by: GOTTESMAN RESIDENTIAL R.E. - New
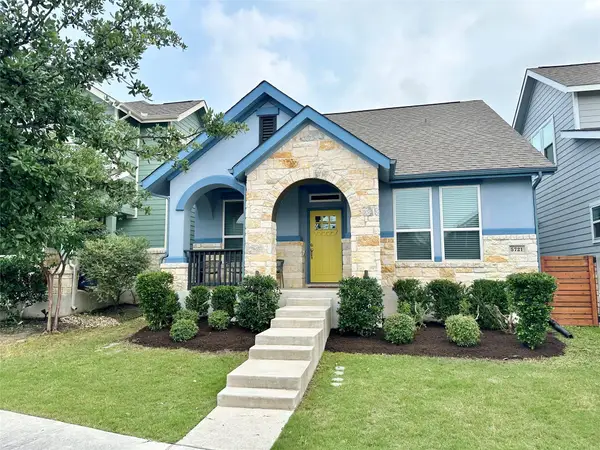 $399,950Active3 beds 3 baths1,584 sq. ft.
$399,950Active3 beds 3 baths1,584 sq. ft.5721 Baythorne Dr, Austin, TX 78747
MLS# 4361434Listed by: TEXAS TEAM REAL ESTATE - New
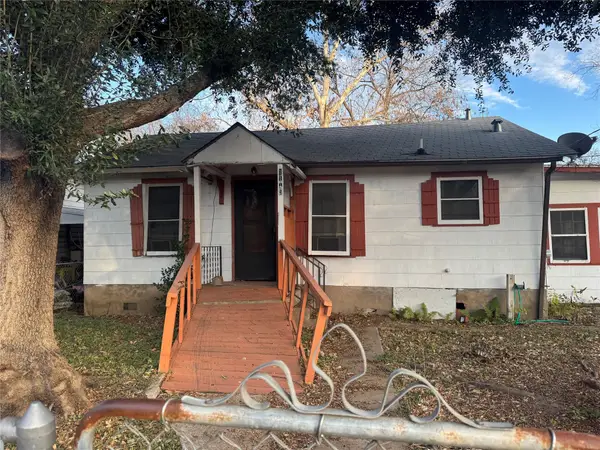 $499,000Active3 beds 1 baths940 sq. ft.
$499,000Active3 beds 1 baths940 sq. ft.1115 Kirk Ave, Austin, TX 78702
MLS# 6394442Listed by: GOLD REALTY - New
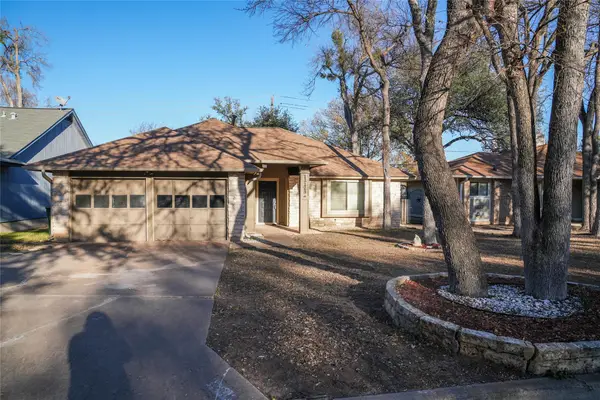 $435,000Active3 beds 2 baths1,685 sq. ft.
$435,000Active3 beds 2 baths1,685 sq. ft.13123 Mill Stone Dr, Austin, TX 78729
MLS# 1614393Listed by: NEW HOMES MARKET CENTER, LLC - New
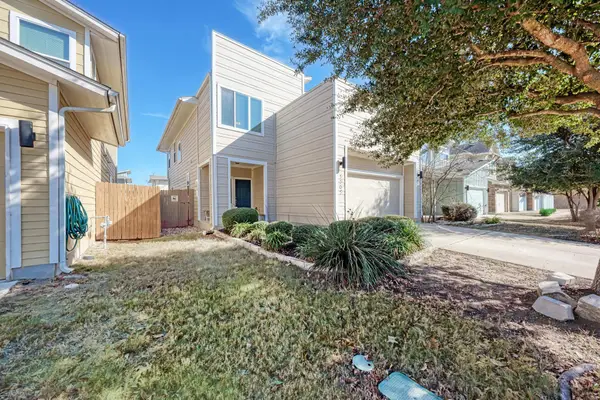 $300,000Active3 beds 3 baths1,914 sq. ft.
$300,000Active3 beds 3 baths1,914 sq. ft.5305 Ingersoll Ln S, Austin, TX 78744
MLS# 6559518Listed by: GOLD REALTY - Open Sun, 3 to 5pmNew
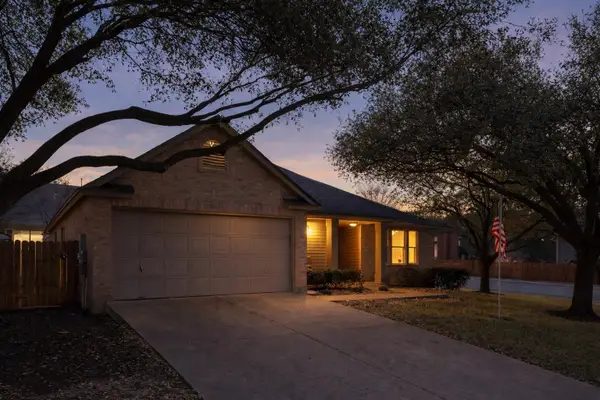 $473,000Active3 beds 2 baths2,195 sq. ft.
$473,000Active3 beds 2 baths2,195 sq. ft.10911 Claywood Dr, Austin, TX 78753
MLS# 2929519Listed by: RE/MAX FINE PROPERTIES - New
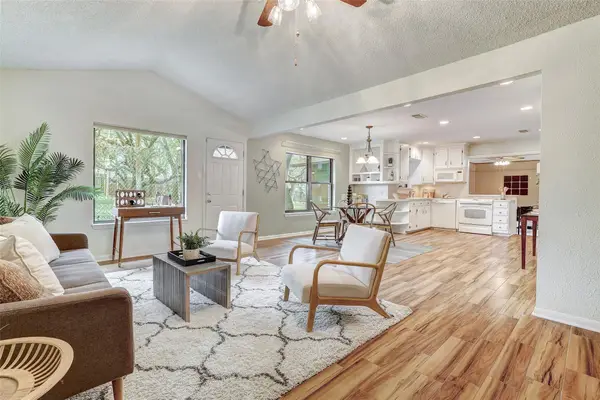 $799,000Active-- beds -- baths2,874 sq. ft.
$799,000Active-- beds -- baths2,874 sq. ft.8606 Thunderbird Rd #A & B, Austin, TX 78736
MLS# 6621100Listed by: COLDWELL BANKER REALTY - New
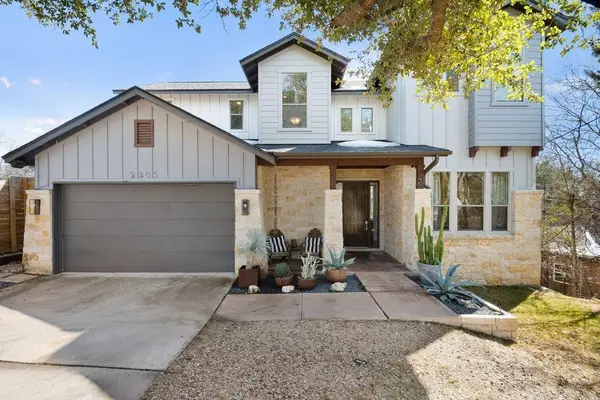 $595,000Active3 beds 3 baths2,153 sq. ft.
$595,000Active3 beds 3 baths2,153 sq. ft.2205 Jacks Pass, Austin, TX 78734
MLS# 1701472Listed by: DEN PROPERTY GROUP - New
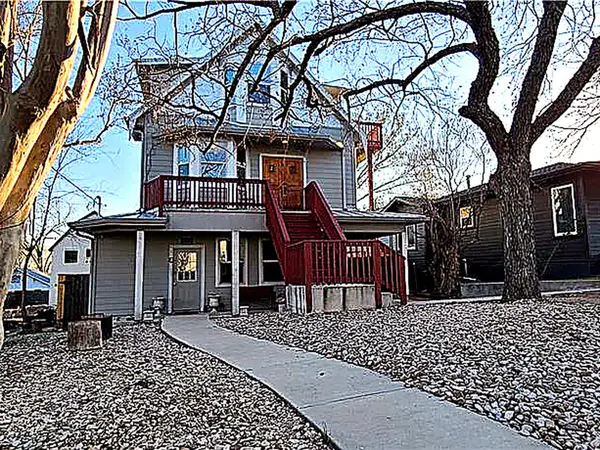 $949,000Active3 beds 4 baths1,860 sq. ft.
$949,000Active3 beds 4 baths1,860 sq. ft.2003 E 9th St, Austin, TX 78702
MLS# 5280938Listed by: COMPASS RE TEXAS, LLC

