2712 Oakhurst Ave, Austin, TX 78703
Local realty services provided by:Better Homes and Gardens Real Estate Hometown



Listed by:stephanie panozzo
Office:compass re texas, llc.
MLS#:5723133
Source:ACTRIS
2712 Oakhurst Ave,Austin, TX 78703
$2,650,000
- 4 Beds
- 3 Baths
- 3,468 sq. ft.
- Single family
- Active
Price summary
- Price:$2,650,000
- Price per sq. ft.:$764.13
About this home
This sun-splashed residence featuring expansive interiors & architectural style on a corner lot with a pool & mature landscaping is in desirable Pemberton Heights.
Inside this sanctuary, walls of glass & clerestory windows frame gorgeous greenery & natural light. A natural palette of vaulted wood ceilings, millwork, hardwood floors & stone tile reinforce the connection between indoors & outdoors. From the covered porch, you're welcomed into an expansive living room with a fireplace — the first of many comfortable living spaces throughout the home. Ahead, the renovated designer kitchen impresses with custom cabinetry & tilework and a massive center island/breakfast bar. Plan your next dinner party in the adjacent formal dining room, where a built-in wet bar with sink & wine refrigerator make gracious hosting effortless. A cozy den/library, mudroom & office add exceptional convenience to the well-planned living spaces, while the U-shaped layout draws attention to the private outdoor entertaining area.
The 0.2-acre property's stone patio & pool feel like an oasis surrounded by mature trees. The flexible carport space doubles as a covered pavilion, perfect for all-season al fresco entertaining. A gated front yard with lush lawn adds to the curb appeal.
The home's private quarters begin on the main level with an expanded owner's retreat featuring a private home office, king-size bedroom & two walk-in closets. Near the entry, you'll find a large secondary bedroom & full guest bathroom. Above, two more bedrooms share an oversized bathroom with a walk-in closet, double vanity & separate shower.
Located in coveted Pemberton Heights, this home offers easy access to UT Austin, the Capitol & Downtown's entertainment & shopping districts. Take the Shoal Creek bike trail all the way to Lady Bird Lake & enjoy convenient proximity to MoPac & Lamar Boulevard. Zoning for top-rated Austin ISD schools, including Casis Elementary, rounds out this sought-after locale.
Contact an agent
Home facts
- Year built:1960
- Listing Id #:5723133
- Updated:August 13, 2025 at 03:16 PM
Rooms and interior
- Bedrooms:4
- Total bathrooms:3
- Full bathrooms:3
- Living area:3,468 sq. ft.
Heating and cooling
- Cooling:Central
- Heating:Central
Structure and exterior
- Roof:Composition
- Year built:1960
- Building area:3,468 sq. ft.
Schools
- High school:Austin
- Elementary school:Casis
Utilities
- Water:Public
- Sewer:Public Sewer
Finances and disclosures
- Price:$2,650,000
- Price per sq. ft.:$764.13
- Tax amount:$38,180 (2024)
New listings near 2712 Oakhurst Ave
- New
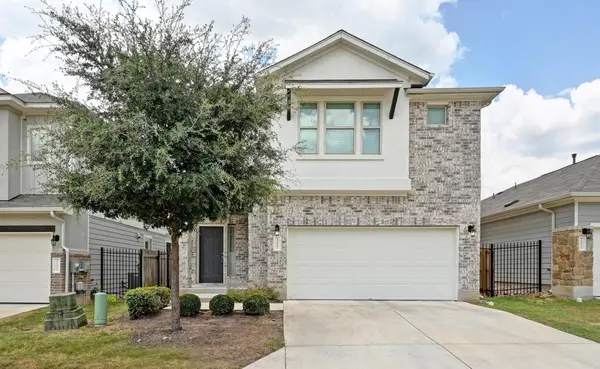 $415,000Active4 beds 3 baths2,381 sq. ft.
$415,000Active4 beds 3 baths2,381 sq. ft.11902 Farrier Ln #29, Austin, TX 78748
MLS# 3713305Listed by: KELLER WILLIAMS REALTY - Open Sat, 10am to 12pmNew
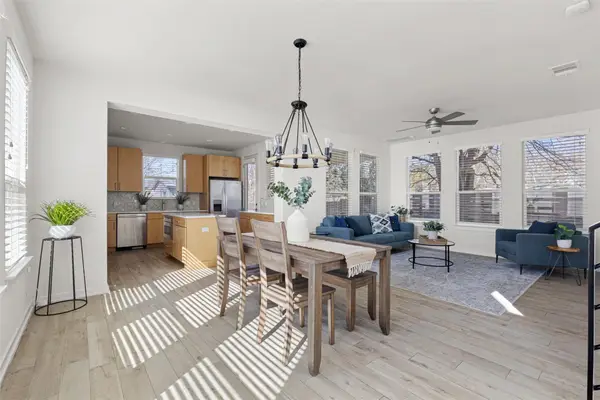 $599,900Active3 beds 3 baths1,874 sq. ft.
$599,900Active3 beds 3 baths1,874 sq. ft.1716 Adina St, Austin, TX 78721
MLS# 5669736Listed by: EXP REALTY, LLC - Open Sun, 1 to 3pmNew
 $850,000Active3 beds 2 baths1,494 sq. ft.
$850,000Active3 beds 2 baths1,494 sq. ft.4313 Duval St, Austin, TX 78751
MLS# 7886446Listed by: DIGNIFIED DWELLINGS REALTY - Open Sun, 2 to 4pmNew
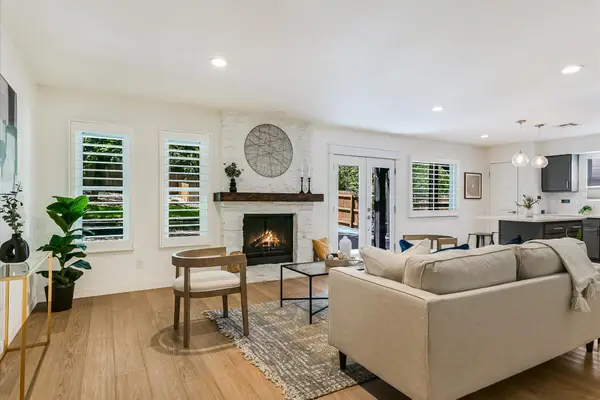 $499,800Active3 beds 2 baths1,274 sq. ft.
$499,800Active3 beds 2 baths1,274 sq. ft.3201 Harpers Ferry Ln, Austin, TX 78745
MLS# 8919133Listed by: COMPASS RE TEXAS, LLC - New
 $675,000Active3 beds 2 baths1,229 sq. ft.
$675,000Active3 beds 2 baths1,229 sq. ft.1504 Edgewood Ave, Austin, TX 78722
MLS# 9731248Listed by: MODUS REAL ESTATE - New
 $350,000Active0 Acres
$350,000Active0 Acres1208 W Lakeland Dr, Austin, TX 78732
MLS# 1798674Listed by: REALTY ONE GROUP PROSPER - New
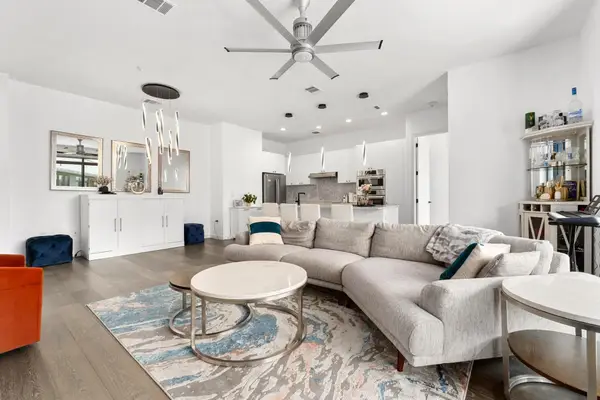 $840,000Active2 beds 3 baths1,483 sq. ft.
$840,000Active2 beds 3 baths1,483 sq. ft.800 Embassy Dr #609, Austin, TX 78702
MLS# 2231334Listed by: MORELAND PROPERTIES - Open Sat, 2 to 4pmNew
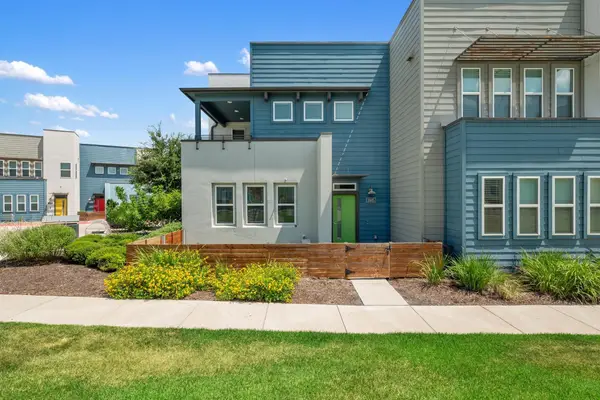 $325,000Active3 beds 3 baths1,493 sq. ft.
$325,000Active3 beds 3 baths1,493 sq. ft.9015 Cattle Baron Path #2005, Austin, TX 78747
MLS# 2404255Listed by: MORELAND PROPERTIES - New
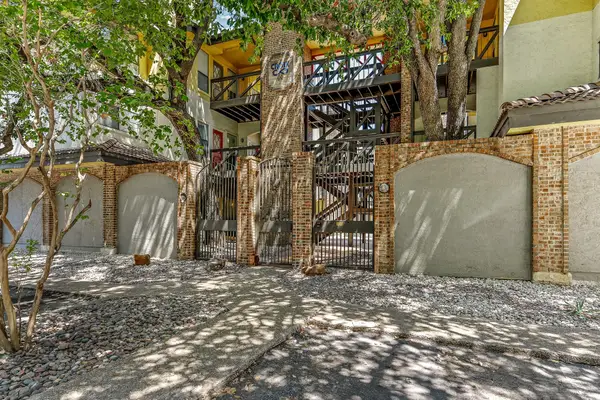 $303,000Active2 beds 1 baths715 sq. ft.
$303,000Active2 beds 1 baths715 sq. ft.806 W 24th St #214, Austin, TX 78705
MLS# 2866301Listed by: LPT REALTY, LLC - New
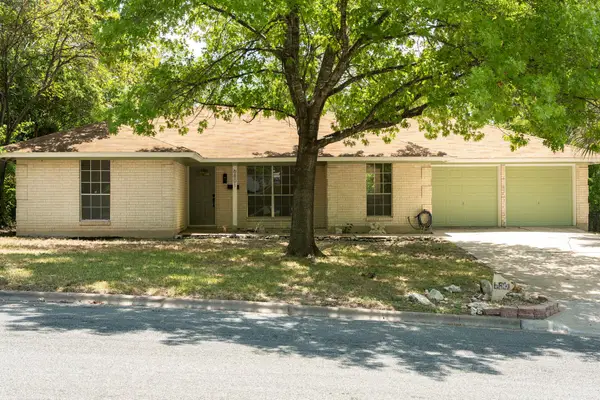 $400,000Active4 beds 2 baths1,732 sq. ft.
$400,000Active4 beds 2 baths1,732 sq. ft.6801 Kings Pt, Austin, TX 78723
MLS# 3157414Listed by: CHRISTIE'S INT'L REAL ESTATE
