Local realty services provided by:Better Homes and Gardens Real Estate Winans
Listed by: rafael llorente
Office: douglas elliman real estate
MLS#:7171150
Source:ACTRIS
2724 Treble Ln #324,Austin, TX 78704
$389,000
- 1 Beds
- 1 Baths
- 945 sq. ft.
- Condominium
- Active
Price summary
- Price:$389,000
- Price per sq. ft.:$411.64
- Monthly HOA dues:$363
About this home
This condo is perfectly located as a corner unit with a private entrance near the stairwell for quick access when entering/exiting and plenty of space and privacy from surrounding unit entrances. As soon as you step inside, you will immediately be be taken in by the gorgeous downtown Austin views visible through the large glass doors leading to the balcony overlooking the courtyard. The unit includes a large 25’ x 14’ first-floor garage with space for parking and storage. Interior features include one bedroom with a walk-in closet, one full bathroom with granite countertops, and a flexible bonus room that can be used as an office, den, workout room, or second living space. The family room and covered balcony offer direct views of the city skyline - unique only to units positioned on this side of the building.Inside, the living and dining areas have vinyl "wood" flooring, and the kitchen is equipped with stainless steel appliances, gas cooking, granite countertops, and a breakfast bar. There are ample cabinets for storage and a built in desk/workspace directly off of the kitchen. There is a laundry room through the bathroom with stackable washer and dryer that convey. Recent updates include HVAC servicing, oven and refrigerator maintenance, and a renovated shower. The community offers a pool, clubhouse, two dog parks, an amphitheater, green-space, and a community garden. Located in a central area with quick access to downtown Austin.
Contact an agent
Home facts
- Year built:2014
- Listing ID #:7171150
- Updated:January 30, 2026 at 06:28 PM
Rooms and interior
- Bedrooms:1
- Total bathrooms:1
- Full bathrooms:1
- Living area:945 sq. ft.
Heating and cooling
- Cooling:Central, Electric
- Heating:Central, Electric, Natural Gas
Structure and exterior
- Roof:Concrete, Membrane
- Year built:2014
- Building area:945 sq. ft.
Schools
- High school:Travis
- Elementary school:Dawson
Utilities
- Water:Public
- Sewer:Public Sewer
Finances and disclosures
- Price:$389,000
- Price per sq. ft.:$411.64
- Tax amount:$9,678 (2024)
New listings near 2724 Treble Ln #324
- New
 $2,095,000Active6 beds 6 baths4,453 sq. ft.
$2,095,000Active6 beds 6 baths4,453 sq. ft.7805 Lazy River Cv, Austin, TX 78730
MLS# 2496031Listed by: LUISA MAURO REAL ESTATE - Open Sat, 3 to 5pmNew
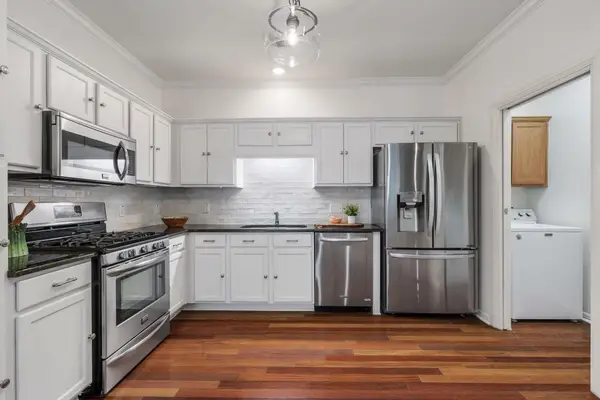 $390,000Active3 beds 2 baths1,277 sq. ft.
$390,000Active3 beds 2 baths1,277 sq. ft.6801 Beckett Rd #134L, Austin, TX 78749
MLS# 3146552Listed by: KW-AUSTIN PORTFOLIO REAL ESTATE - New
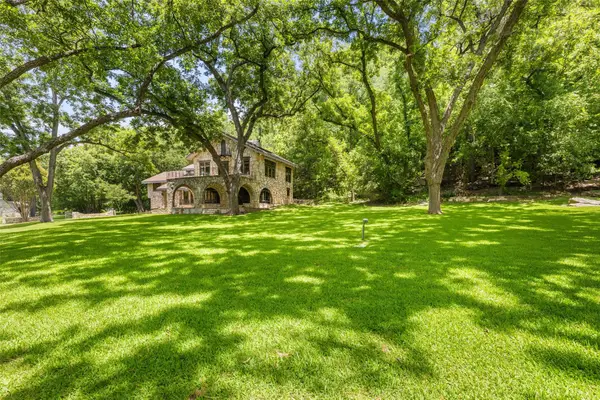 $3,650,000Active0 Acres
$3,650,000Active0 Acres3201 Rivercrest Dr, Austin, TX 78746
MLS# 4131110Listed by: COMPASS RE TEXAS, LLC - New
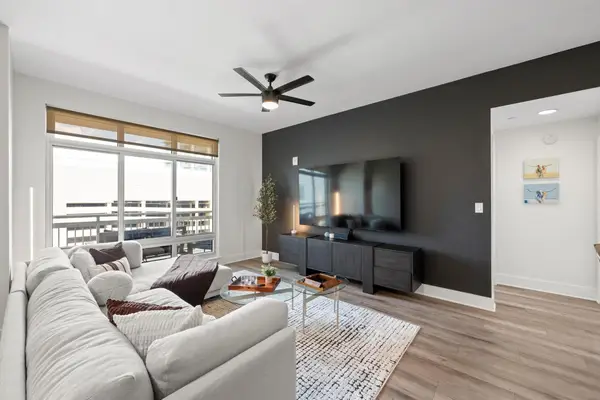 $775,000Active3 beds 2 baths1,597 sq. ft.
$775,000Active3 beds 2 baths1,597 sq. ft.603 Davis St #1002, Austin, TX 78701
MLS# 4402522Listed by: LUISA MAURO REAL ESTATE - New
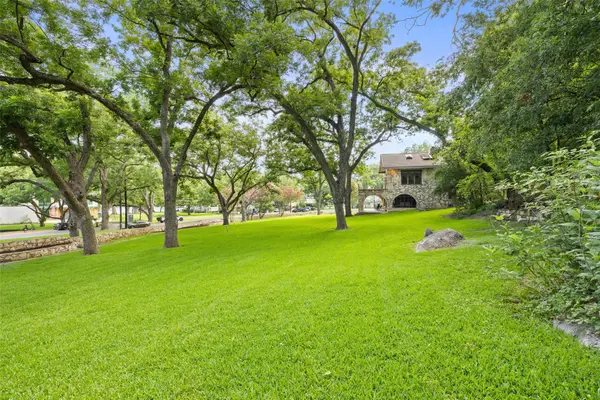 $1,550,000Active0 Acres
$1,550,000Active0 Acres3107 Rivercrest Dr, Austin, TX 78746
MLS# 6110581Listed by: COMPASS RE TEXAS, LLC - New
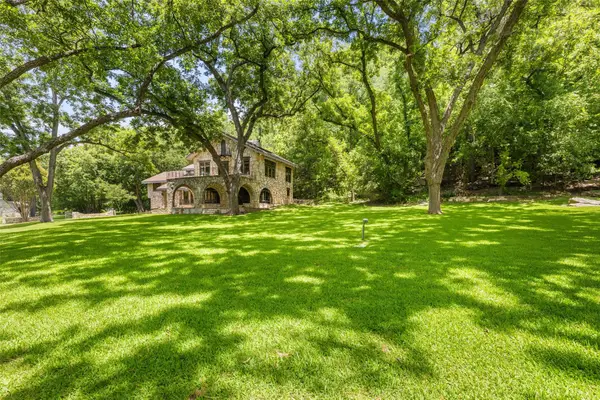 $3,650,000Active3 beds 4 baths3,346 sq. ft.
$3,650,000Active3 beds 4 baths3,346 sq. ft.3201 Rivercrest Dr, Austin, TX 78746
MLS# 7524198Listed by: COMPASS RE TEXAS, LLC - New
 $1,550,000Active0 Acres
$1,550,000Active0 Acres3105 Rivercrest Dr, Austin, TX 78746
MLS# 7895823Listed by: COMPASS RE TEXAS, LLC - Open Sun, 2 to 4pmNew
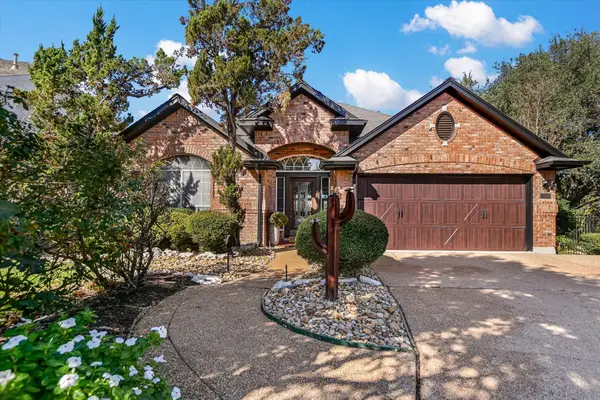 $849,900Active3 beds 2 baths2,364 sq. ft.
$849,900Active3 beds 2 baths2,364 sq. ft.4909 China Garden Dr, Austin, TX 78730
MLS# 7924645Listed by: KELLER WILLIAMS REALTY - New
 $539,000Active-- beds -- baths1,862 sq. ft.
$539,000Active-- beds -- baths1,862 sq. ft.2711 Saint Edwards Cir, Austin, TX 78704
MLS# 8258140Listed by: COMPASS RE TEXAS, LLC - New
 $375,000Active3 beds 2 baths1,458 sq. ft.
$375,000Active3 beds 2 baths1,458 sq. ft.11400 Oak View Dr, Austin, TX 78759
MLS# 9367295Listed by: LKV REALTY ,LLC

