2733 Dulce Ln #602, Austin, TX 78704
Local realty services provided by:Better Homes and Gardens Real Estate Winans
Listed by:nicole kessler
Office:compass re texas, llc.
MLS#:7247117
Source:ACTRIS
2733 Dulce Ln #602,Austin, TX 78704
$495,000
- 2 Beds
- 2 Baths
- 1,111 sq. ft.
- Condominium
- Active
Price summary
- Price:$495,000
- Price per sq. ft.:$445.54
- Monthly HOA dues:$592
About this home
Tucked into the tree-lined community of The Denizen in 78704, Dulce Lane offers the opportunity to own a serene, design-forward residence in the heart of Austin’s most coveted zip code. This 2-bedroom, 2-bath home seamlessly blends modern interiors with smart upgrades and private outdoor living. Inside, fresh paint and new flooring set a warm, inviting tone, while an open-concept layout connects the living, dining, and kitchen areas effortlessly. The generously sized bedrooms include a tranquil primary suite, which provides for a peaceful retreat.
Outside, a private yard and covered patio offer space to dine, relax, or entertain under the Texas sky. The attached one-car garage, enhanced storage, and in-unit laundry add to the ease of daily life.
What truly sets this home apart is its setting within The Denizen, a thoughtfully designed urban oasis that spans 3.5 acres of open green space and community amenities. From a half-acre vegetable garden irrigated by rainwater collection, to two dog parks, a sparkling pool, an amphitheater, and a community house, this is a neighborhood built for connection and balance. With downtown just minutes away, and access to trails, Zilker Park, and South Lamar’s beloved eateries and shops, this is Austin living at its most inspiring.
Contact an agent
Home facts
- Year built:2014
- Listing ID #:7247117
- Updated:November 03, 2025 at 06:14 PM
Rooms and interior
- Bedrooms:2
- Total bathrooms:2
- Full bathrooms:2
- Living area:1,111 sq. ft.
Heating and cooling
- Cooling:Central
- Heating:Central, Natural Gas
Structure and exterior
- Roof:Membrane
- Year built:2014
- Building area:1,111 sq. ft.
Schools
- High school:Travis
- Elementary school:Dawson
Utilities
- Water:Public
- Sewer:Public Sewer
Finances and disclosures
- Price:$495,000
- Price per sq. ft.:$445.54
- Tax amount:$9,031 (2025)
New listings near 2733 Dulce Ln #602
 $400,000Active3 beds 3 baths2,068 sq. ft.
$400,000Active3 beds 3 baths2,068 sq. ft.9003 Acorn Cup Dr, Austin, TX 78748
MLS# 2541110Listed by: KELLER WILLIAMS REALTY- New
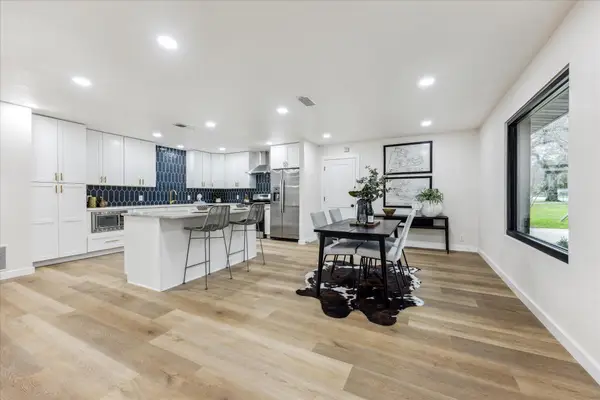 $720,000Active4 beds 2 baths2,094 sq. ft.
$720,000Active4 beds 2 baths2,094 sq. ft.4608 Frontier Trl, Austin, TX 78745
MLS# 2841002Listed by: TEIFKE REAL ESTATE - New
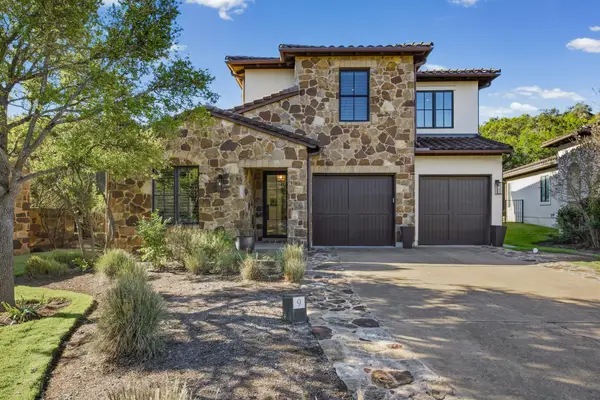 $2,390,000Active4 beds 3 baths3,458 sq. ft.
$2,390,000Active4 beds 3 baths3,458 sq. ft.4501 Spanish Oaks Club Blvd #9, Austin, TX 78738
MLS# 3116850Listed by: STONE PROPERTIES GROUP - New
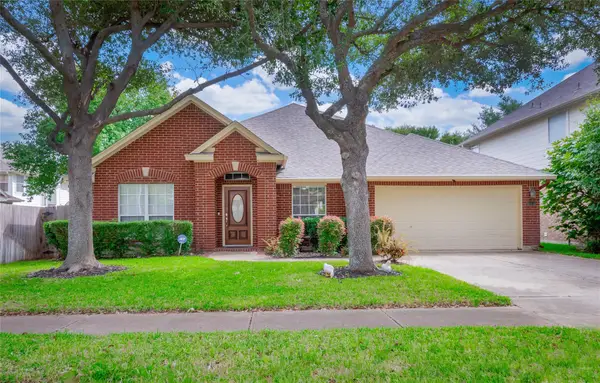 $635,000Active4 beds 3 baths3,048 sq. ft.
$635,000Active4 beds 3 baths3,048 sq. ft.15617 Staffordshire Ln, Austin, TX 78717
MLS# 3202697Listed by: WATTERS INTERNATIONAL REALTY - New
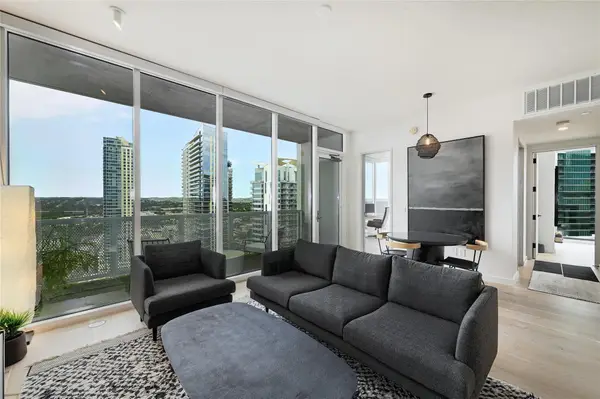 $1,150,000Active2 beds 2 baths1,016 sq. ft.
$1,150,000Active2 beds 2 baths1,016 sq. ft.301 West Ave #2201, Austin, TX 78701
MLS# 3623382Listed by: URBANSPACE - New
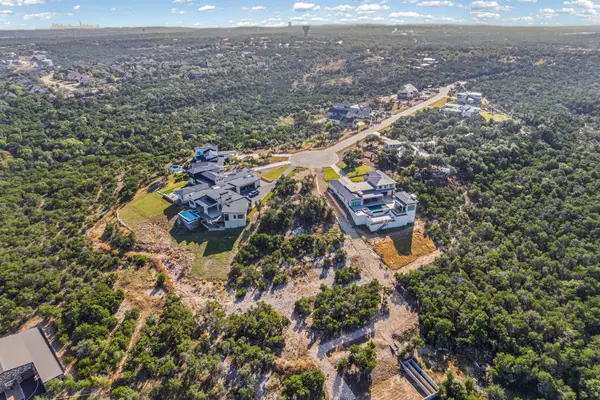 $869,000Active0 Acres
$869,000Active0 Acres8004 Kuhn Dr, Austin, TX 78736
MLS# 3995865Listed by: STONE PROPERTIES GROUP - New
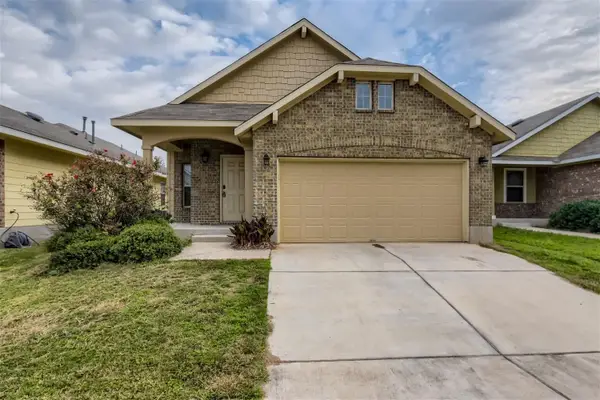 $285,000Active3 beds 2 baths1,617 sq. ft.
$285,000Active3 beds 2 baths1,617 sq. ft.15108 Walcott Dr, Austin, TX 78725
MLS# 5951146Listed by: REALTY ONE GROUP PROSPER - New
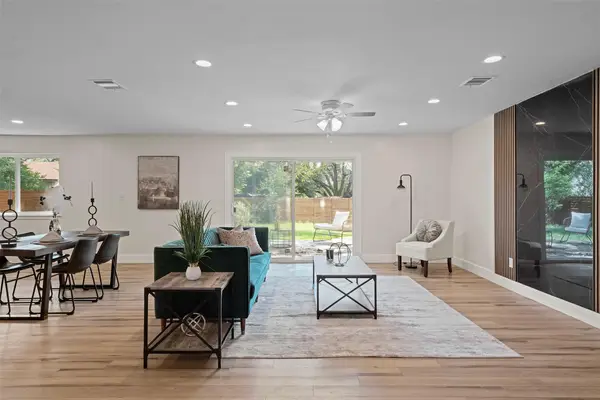 $539,900Active3 beds 2 baths1,594 sq. ft.
$539,900Active3 beds 2 baths1,594 sq. ft.6303 Bexton Cir, Austin, TX 78745
MLS# 6262802Listed by: REAL BROKER, LLC - New
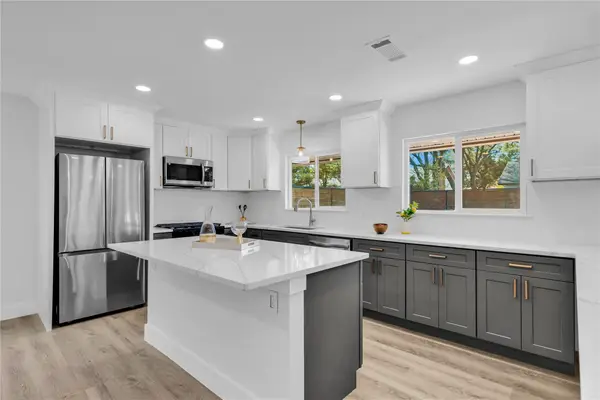 $544,900Active3 beds 2 baths1,913 sq. ft.
$544,900Active3 beds 2 baths1,913 sq. ft.11602 Big Trl, Austin, TX 78759
MLS# 6693381Listed by: REAL BROKER, LLC - New
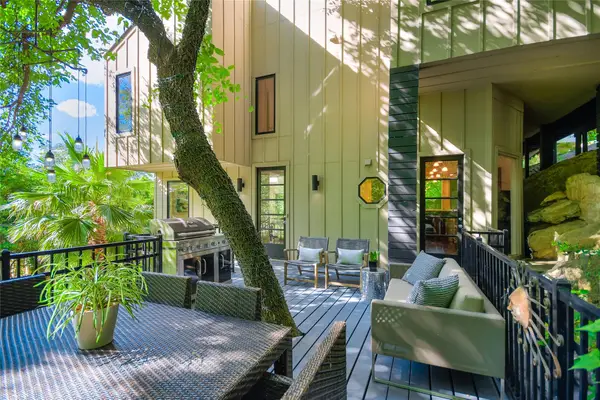 $2,400,000Active3 beds 4 baths2,123 sq. ft.
$2,400,000Active3 beds 4 baths2,123 sq. ft.3503 Rivercrest Dr, Austin, TX 78746
MLS# 6837015Listed by: COMPASS RE TEXAS, LLC
