2801 Dulce Ln #731, Austin, TX 78704
Local realty services provided by:Better Homes and Gardens Real Estate Hometown
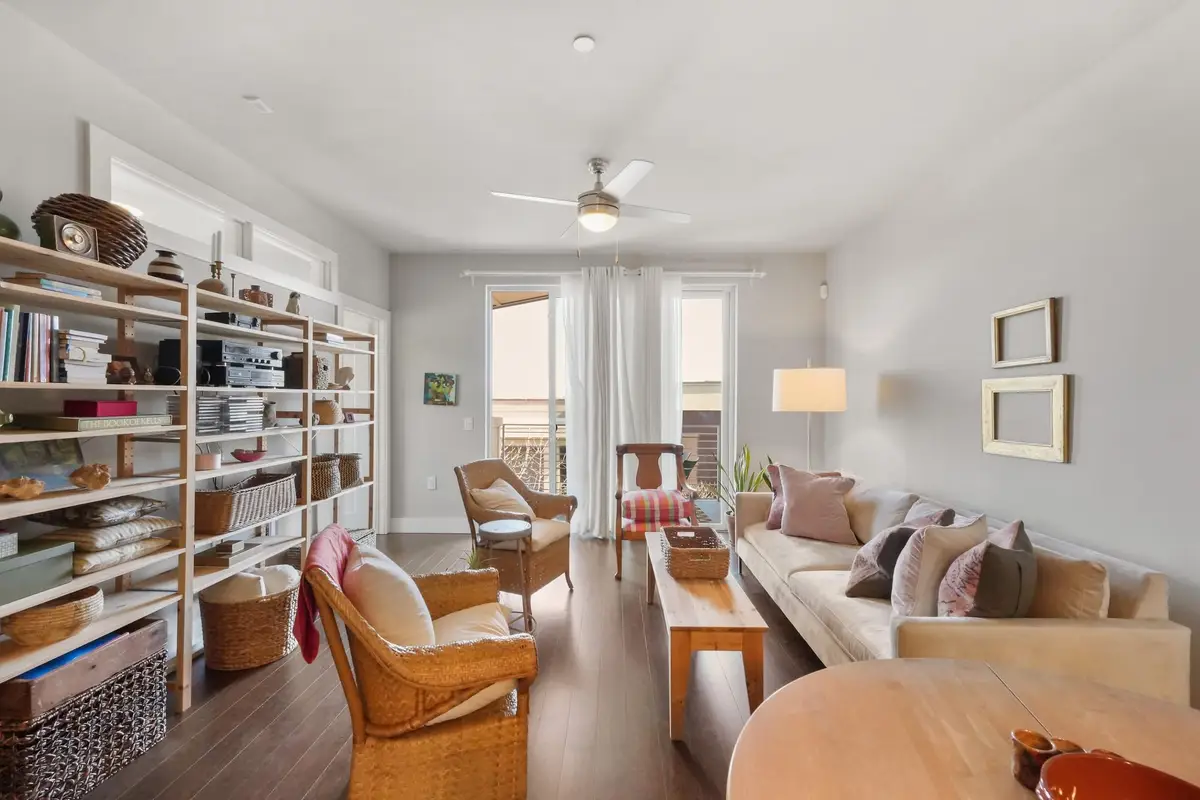
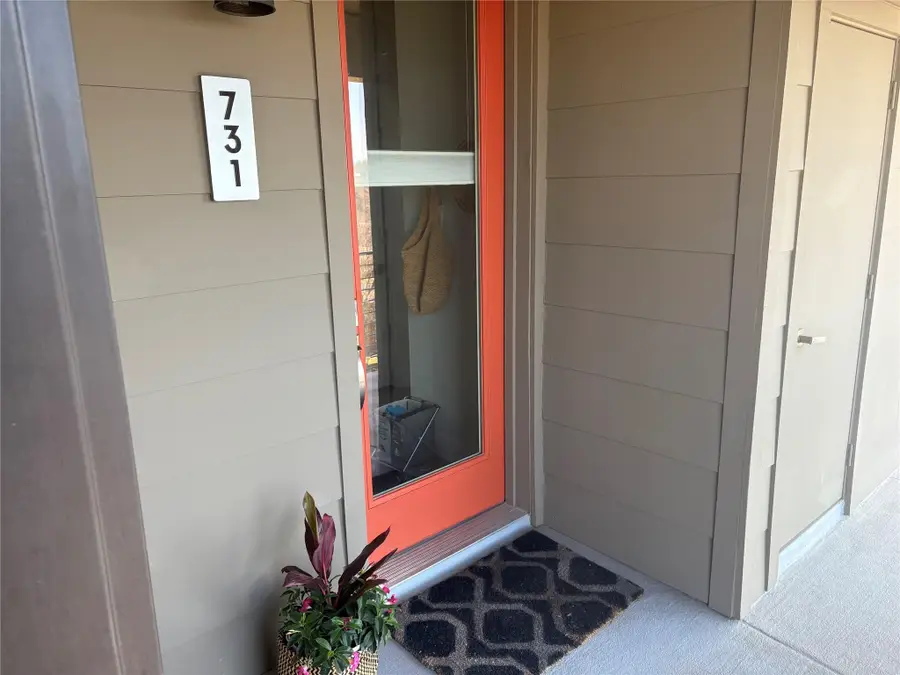
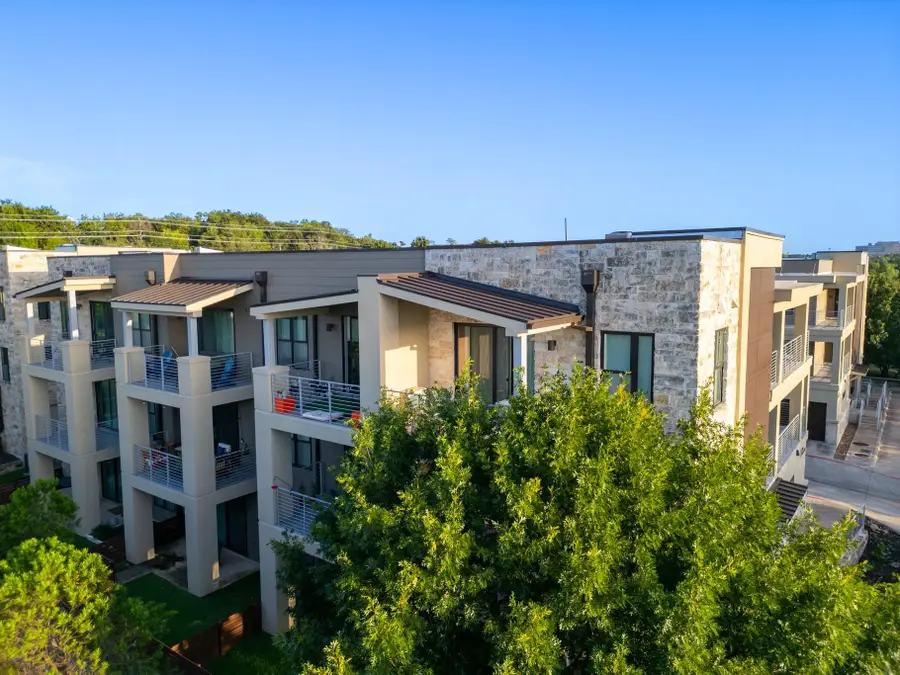
Listed by:kristie bryant
Office:keller williams realty
MLS#:9647776
Source:ACTRIS
Price summary
- Price:$385,000
- Price per sq. ft.:$407.41
- Monthly HOA dues:$400
About this home
Experience the best of Austin living at 2801 Dulce Lane #731, a stylish top-floor condo in the heart of the Galindo neighborhood, just minutes from downtown. Built in 2014, this modern two-bedroom unit offers stunning views of downtown Austin and the Hill Country, with an open layout that maximizes space and natural light. The second bedroom works beautifully as a guest room or home office. The kitchen features quartz countertops, stainless steel appliances, a gas cooktop, and a built-in desk or buffet for added versatility. Step onto the covered patio to relax and soak in the views. Enjoy top-notch community amenities including a sparkling pool and pool house, BBQ grills, two gated dog parks, an amphitheater, lush landscaping, and a shared bike shed within the building. Galindo offers a perfect blend of city access and neighborhood charm—walk or bike to favorites like Summermoon Coffee, Show Me Pizza, Toss, Phoebe’s Diner, ABGB, Thai Fresh, Juiceland, and more. Nearby, enjoy updated walking trails, a park with a playground, tennis courts, and pickleball courts. The South Austin Community Garden is also just next door. Whether you're seeking a low-maintenance home base close to downtown or a quiet retreat with scenic views, 2801 Dulce Lane #731 has it all.
Contact an agent
Home facts
- Year built:2014
- Listing Id #:9647776
- Updated:August 13, 2025 at 03:06 PM
Rooms and interior
- Bedrooms:2
- Total bathrooms:1
- Full bathrooms:1
- Living area:945 sq. ft.
Heating and cooling
- Cooling:Central
- Heating:Central
Structure and exterior
- Roof:Flat Tile
- Year built:2014
- Building area:945 sq. ft.
Schools
- High school:Travis
- Elementary school:Dawson
Utilities
- Water:Public
- Sewer:Public Sewer
Finances and disclosures
- Price:$385,000
- Price per sq. ft.:$407.41
- Tax amount:$8,816 (2024)
New listings near 2801 Dulce Ln #731
- New
 $415,000Active3 beds 2 baths1,680 sq. ft.
$415,000Active3 beds 2 baths1,680 sq. ft.8705 Kimono Ridge Dr, Austin, TX 78748
MLS# 2648759Listed by: EXP REALTY, LLC - New
 $225,000Active0 Acres
$225,000Active0 Acres1710 Singleton Ave #2, Austin, TX 78702
MLS# 4067747Listed by: ALLURE REAL ESTATE - New
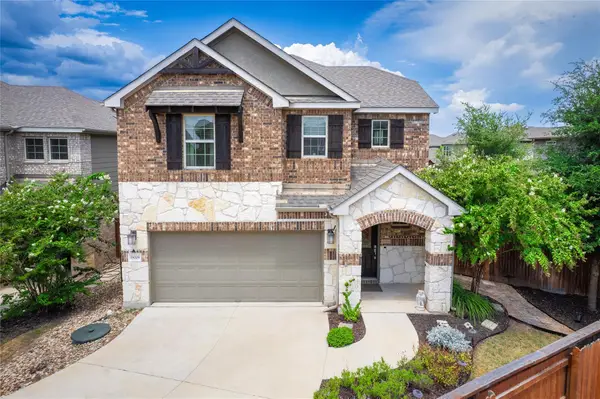 $510,000Active3 beds 3 baths1,802 sq. ft.
$510,000Active3 beds 3 baths1,802 sq. ft.19008 Medio Cv, Austin, TX 78738
MLS# 4654729Listed by: WATTERS INTERNATIONAL REALTY - New
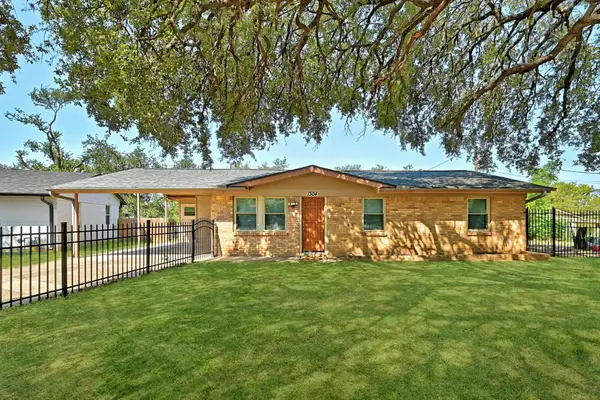 $375,000Active3 beds 2 baths1,342 sq. ft.
$375,000Active3 beds 2 baths1,342 sq. ft.1304 Astor Pl, Austin, TX 78721
MLS# 5193113Listed by: GOODRICH REALTY LLC - New
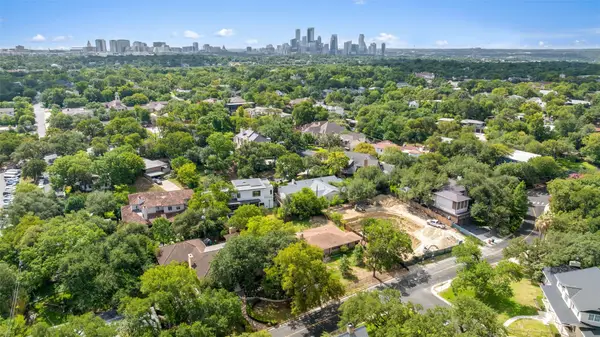 $2,295,000Active0 Acres
$2,295,000Active0 Acres2605 Hillview Rd, Austin, TX 78703
MLS# 5592770Listed by: CHRISTIE'S INT'L REAL ESTATE - New
 $649,000Active3 beds 2 baths1,666 sq. ft.
$649,000Active3 beds 2 baths1,666 sq. ft.3902 Burr Oak Ln, Austin, TX 78727
MLS# 5664871Listed by: EXP REALTY, LLC - New
 $1,950,000Active5 beds 3 baths3,264 sq. ft.
$1,950,000Active5 beds 3 baths3,264 sq. ft.6301 Mountain Park Cv, Austin, TX 78731
MLS# 6559585Listed by: DOUGLAS ELLIMAN REAL ESTATE - New
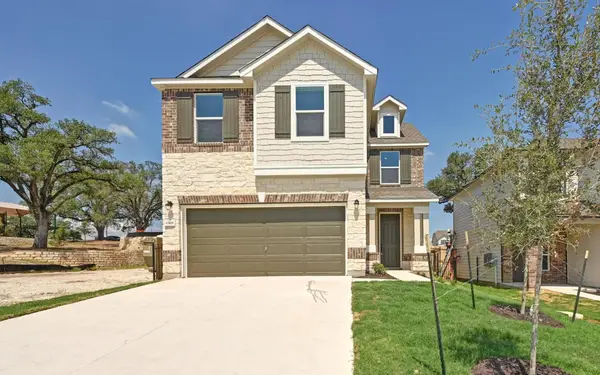 $399,134Active3 beds 3 baths1,908 sq. ft.
$399,134Active3 beds 3 baths1,908 sq. ft.12108 Salvador St, Austin, TX 78748
MLS# 6633939Listed by: SATEX PROPERTIES, INC. - New
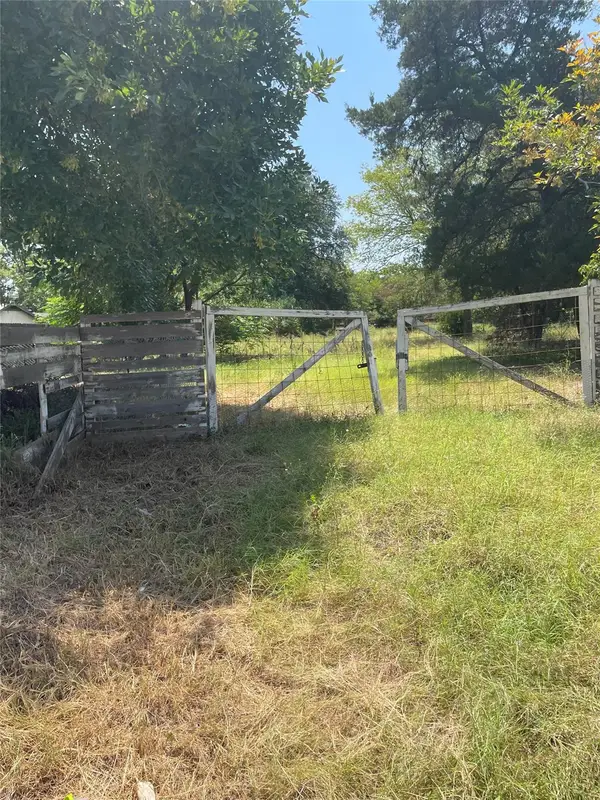 $199,990Active0 Acres
$199,990Active0 Acres605 Montopolis Dr, Austin, TX 78741
MLS# 7874070Listed by: CO OP REALTY - New
 $650,000Active2 beds 2 baths1,287 sq. ft.
$650,000Active2 beds 2 baths1,287 sq. ft.710 Colorado St #7J, Austin, TX 78701
MLS# 9713888Listed by: COMPASS RE TEXAS, LLC
