2805 Dulce Ln #1034, Austin, TX 78704
Local realty services provided by:Better Homes and Gardens Real Estate Winans



Listed by:ryan machala
Office:icon realty texas llc.
MLS#:3399401
Source:ACTRIS
2805 Dulce Ln #1034,Austin, TX 78704
$394,999
- 2 Beds
- 1 Baths
- 945 sq. ft.
- Condominium
- Active
Price summary
- Price:$394,999
- Price per sq. ft.:$417.99
- Monthly HOA dues:$363
About this home
Experience vibrant South Austin living in this bright and airy 2-bedroom, 1-bathroom condo. Featuring a large primary bedroom and an extra den for a home office or guests, this top-floor unit offers a standout large balcony with stunning park and sunset views. The kitchen is well-equipped with grey quartz countertops, ample wood cabinets, stainless steel Whirlpool appliances, a gas stove, and a built-in desk/buffet. The bathroom includes a garden tub shower and double vanity. You'll also find a stacked Whirlpool washer & dryer with a gas hookup option. Smart features like a Nest Thermostat, and a tankless water heater enhance convenience. Additional storage includes a walk-in closet, laundry closet, coat closet. The building offers secure access, bike storage, and a friendly community atmosphere. Located just 2.5 miles from downtown, 12 minutes from the airport, and close to South Austin hotspots, you'll love the convenience and amenities: a pool, pavilion, two dog parks, a 2-acre park, and a community garden. Schedule your showing today and enjoy the best of South Austin living!
Contact an agent
Home facts
- Year built:2014
- Listing Id #:3399401
- Updated:August 14, 2025 at 10:42 PM
Rooms and interior
- Bedrooms:2
- Total bathrooms:1
- Full bathrooms:1
- Living area:945 sq. ft.
Heating and cooling
- Cooling:Central
- Heating:Central
Structure and exterior
- Roof:Flat Tile
- Year built:2014
- Building area:945 sq. ft.
Schools
- High school:Travis
- Elementary school:Dawson
Utilities
- Water:Public
- Sewer:Public Sewer
Finances and disclosures
- Price:$394,999
- Price per sq. ft.:$417.99
- Tax amount:$8,854 (2024)
New listings near 2805 Dulce Ln #1034
- Open Sun, 1 to 3pmNew
 $499,000Active4 beds 2 baths2,045 sq. ft.
$499,000Active4 beds 2 baths2,045 sq. ft.3000 Wavecrest Blvd, Austin, TX 78728
MLS# 2716879Listed by: AUSTIN HOMEPAGE REAL ESTATE - New
 $535,000Active3 beds 2 baths1,128 sq. ft.
$535,000Active3 beds 2 baths1,128 sq. ft.3002 Webberville Rd #1, Austin, TX 78702
MLS# 4076021Listed by: JBGOODWIN REALTORS WL - New
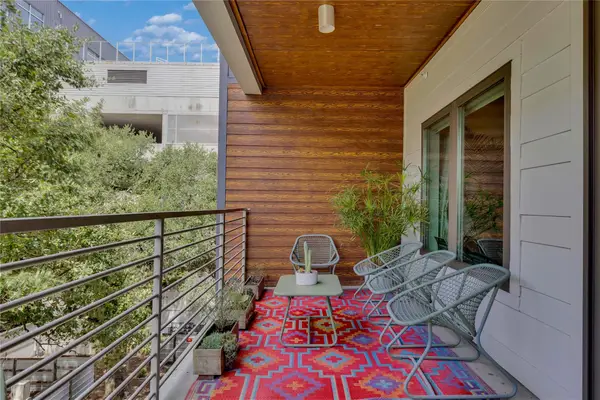 $385,000Active2 beds 2 baths1,081 sq. ft.
$385,000Active2 beds 2 baths1,081 sq. ft.4361 S Congress Ave #335, Austin, TX 78745
MLS# 4483807Listed by: SELECT AUSTIN REAL ESTATE - New
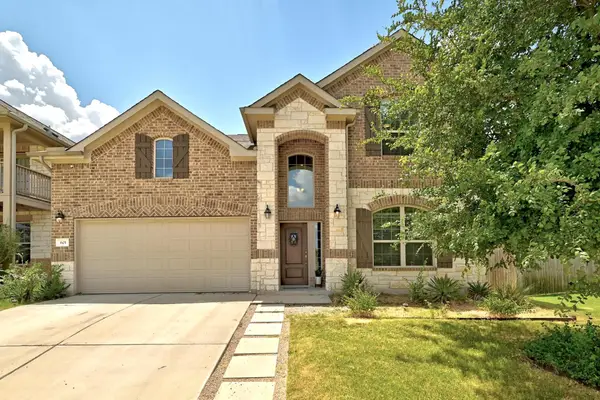 $499,900Active4 beds 3 baths2,905 sq. ft.
$499,900Active4 beds 3 baths2,905 sq. ft.601 Cardenas Ln, Austin, TX 78748
MLS# 7335787Listed by: ALLURE REAL ESTATE - New
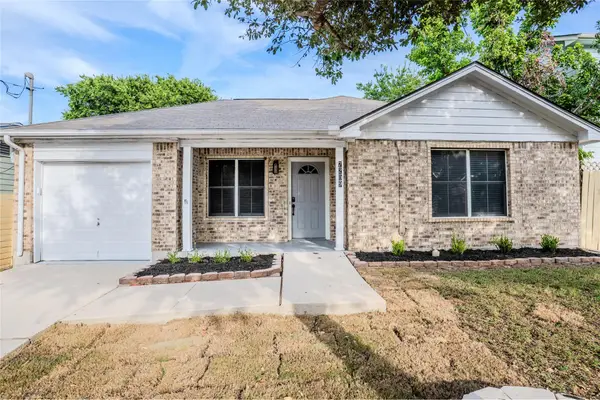 $425,000Active3 beds 2 baths1,290 sq. ft.
$425,000Active3 beds 2 baths1,290 sq. ft.7209 Bethune Ave, Austin, TX 78752
MLS# 2970561Listed by: WINVO REALTY - New
 $460,000Active4 beds 3 baths3,587 sq. ft.
$460,000Active4 beds 3 baths3,587 sq. ft.1000 Cassat Cv, Austin, TX 78753
MLS# 7465764Listed by: KELLER WILLIAMS REALTY - New
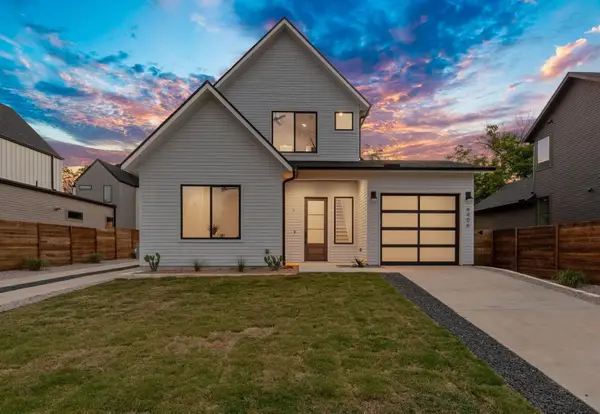 $675,000Active3 beds 3 baths1,693 sq. ft.
$675,000Active3 beds 3 baths1,693 sq. ft.6406 Cannonleague #1 Dr, Austin, TX 78745
MLS# 8871429Listed by: COMPASS RE TEXAS, LLC - New
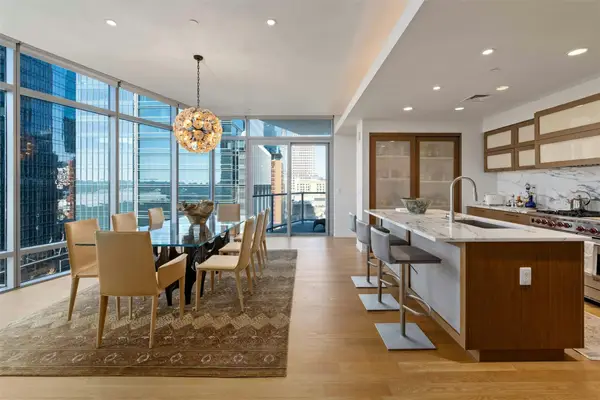 $1,699,000Active2 beds 2 baths1,918 sq. ft.
$1,699,000Active2 beds 2 baths1,918 sq. ft.200 Congress Ave #11E, Austin, TX 78701
MLS# 9771323Listed by: MORELAND PROPERTIES - New
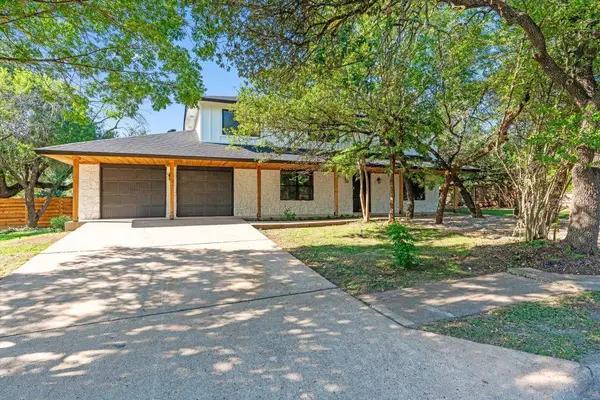 $625,000Active4 beds 3 baths2,283 sq. ft.
$625,000Active4 beds 3 baths2,283 sq. ft.11007 Opal Trl, Austin, TX 78750
MLS# 9903802Listed by: LISTING RESULTS, LLC - Open Sun, 2 to 4pmNew
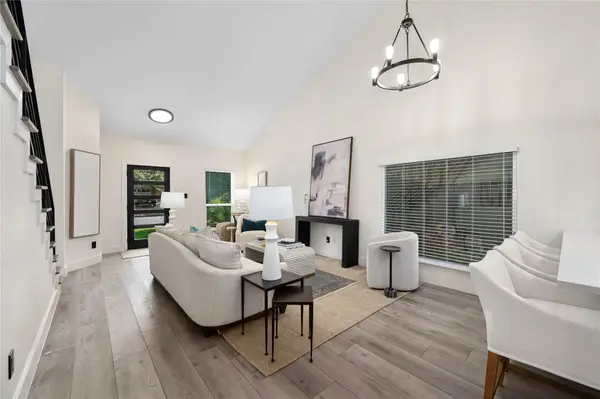 $575,000Active4 beds 3 baths1,923 sq. ft.
$575,000Active4 beds 3 baths1,923 sq. ft.2307 N Shields Dr, Austin, TX 78727
MLS# 2699188Listed by: MORELAND PROPERTIES

