2805 Mccurdy St #10, Austin, TX 78723
Local realty services provided by:Better Homes and Gardens Real Estate Winans
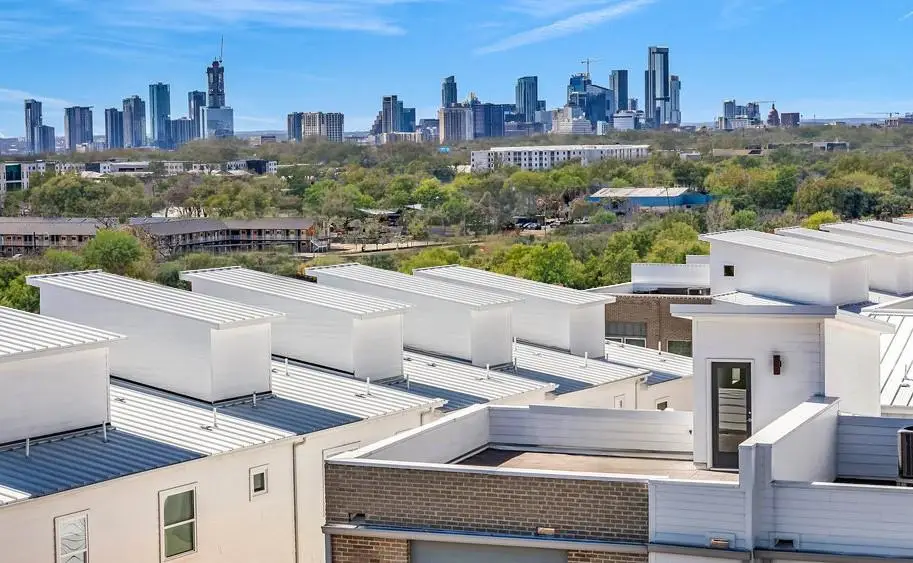
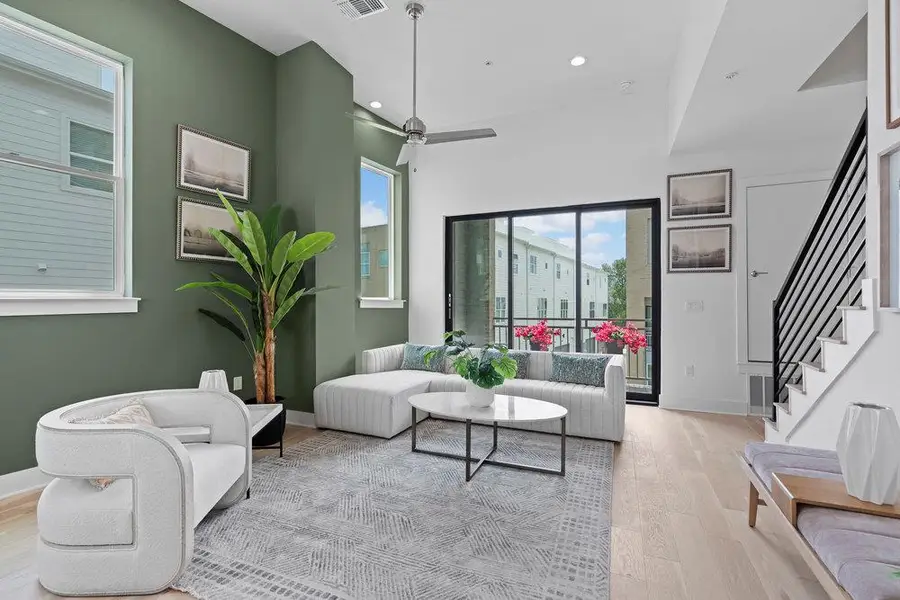
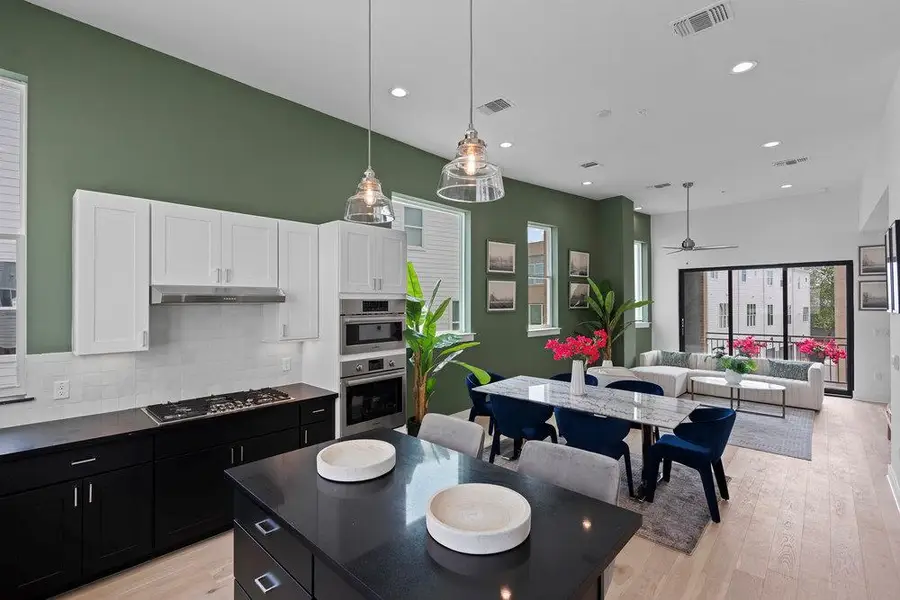
Listed by:tracy godfrey
Office:exp realty, llc.
MLS#:3807430
Source:ACTRIS
2805 Mccurdy St #10,Austin, TX 78723
$891,000
- 3 Beds
- 4 Baths
- 2,040 sq. ft.
- Townhouse
- Active
Price summary
- Price:$891,000
- Price per sq. ft.:$436.76
- Monthly HOA dues:$350
About this home
New Courtyard Section!!! Stunning modern, corner unit townhome with Downtown views from Rooftop Deck, where luxury, style, and convenience converge in one of Austin’s most vibrant neighborhoods. Located in the highly sought-after Mueller community, this thoughtfully designed 3bed, 3.5bath corner unit offers an elevated living experience, positioned to face the serene courtyard for a perfect blend of privacy and charm. The open-concept living space, where soaring ceilings and a sleek modern design create an inviting and sophisticated atmosphere. Large 10-foot glass sliding doors seamlessly connect the indoors to a spacious balcony overlooking the courtyard, perfect for entertaining or relaxing. The chef’s kitchen is a masterpiece, featuring a large island with sleek quartz countertops, Bosch appliances, modern cabinetry, and Hansgrohe fixtures. Expansive windows throughout bathe the home in natural light, enhancing the elegance of the wood flooring. The primary suite provides a private retreat, complete with a spa-inspired bathroom featuring a walk-in shower, premium finishes, and generous storage. The additional bedrooms each offer their own en-suite baths, ensuring privacy and convenience for family or guests. The home’s charm extends to its incredible rooftop deck, where you can take in breathtaking views of the Austin skyline and the iconic Mueller Tower, making it an ideal space for outdoor gatherings or peaceful evenings under the stars. As part of the Mueller Masterplan, residents enjoy access to over 140 acres of green space, including scenic parks, trails, two sparkling pools, playgrounds, and a dog park. This exceptionally walkable community offers local favorites like Halcyon Coffee, RD Riley’s, and the lively Mueller Farmers Market. Just minutes to DT Austin, UT, Airport, and the Domain, this home delivers both urban convenience and a community-centered lifestyle. Don’t miss the chance to experience living in one of Austin’s most dynamic neighborhoods!
Contact an agent
Home facts
- Year built:2025
- Listing Id #:3807430
- Updated:August 17, 2025 at 08:39 PM
Rooms and interior
- Bedrooms:3
- Total bathrooms:4
- Full bathrooms:3
- Half bathrooms:1
- Living area:2,040 sq. ft.
Heating and cooling
- Cooling:Central
- Heating:Central
Structure and exterior
- Roof:Metal
- Year built:2025
- Building area:2,040 sq. ft.
Schools
- High school:Northeast Early College
- Elementary school:Blanton
Utilities
- Water:Public
- Sewer:Public Sewer
Finances and disclosures
- Price:$891,000
- Price per sq. ft.:$436.76
New listings near 2805 Mccurdy St #10
- New
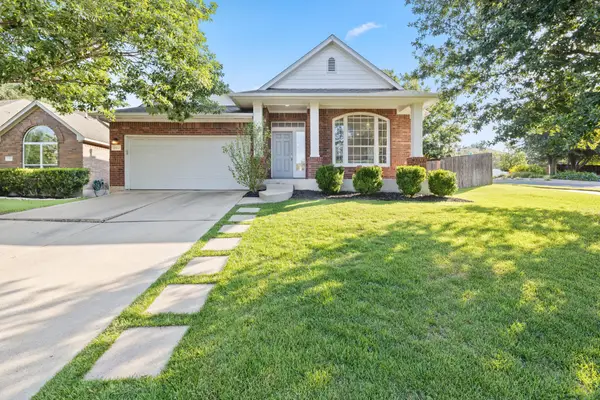 $599,900Active3 beds 2 baths1,932 sq. ft.
$599,900Active3 beds 2 baths1,932 sq. ft.6800 La Concha Cv, Austin, TX 78749
MLS# 3786758Listed by: HI AUSTIN REALTY LLC  $514,999Active2 beds 2 baths980 sq. ft.
$514,999Active2 beds 2 baths980 sq. ft.1800 E 4th St #250, Austin, TX 78702
MLS# 3878335Listed by: ALL CITY REAL ESTATE LTD. CO- New
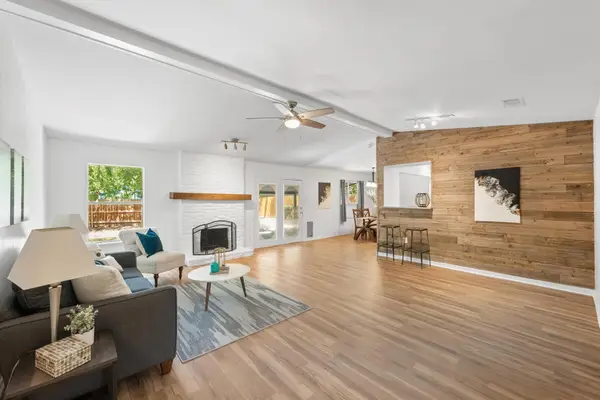 $450,000Active3 beds 2 baths1,503 sq. ft.
$450,000Active3 beds 2 baths1,503 sq. ft.12318 Danny Dr, Austin, TX 78759
MLS# 8602623Listed by: AUSTIN PRIME REALTY - New
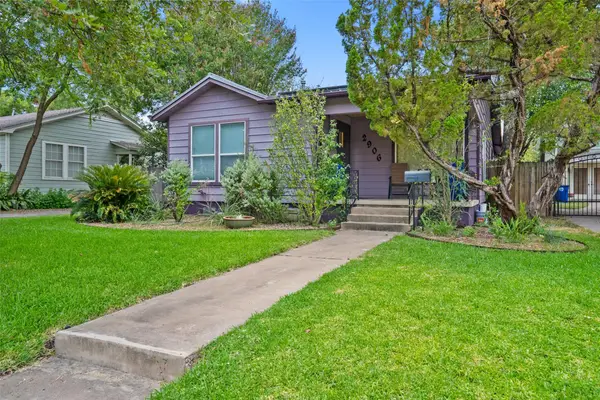 $824,500Active3 beds 3 baths1,220 sq. ft.
$824,500Active3 beds 3 baths1,220 sq. ft.2906 Breeze Ter, Austin, TX 78722
MLS# 6600457Listed by: FAUVE HOUSE - New
 $749,000Active1 beds -- baths810 sq. ft.
$749,000Active1 beds -- baths810 sq. ft.13527 Bullick Hollow Rd, Austin, TX 78726
MLS# 9308720Listed by: CORNERSTONE PARTNERS REALTY - New
 $400,000Active1 beds 1 baths776 sq. ft.
$400,000Active1 beds 1 baths776 sq. ft.1701 Simond Ave #201, Austin, TX 78723
MLS# 8462511Listed by: KELLER WILLIAMS REALTY - New
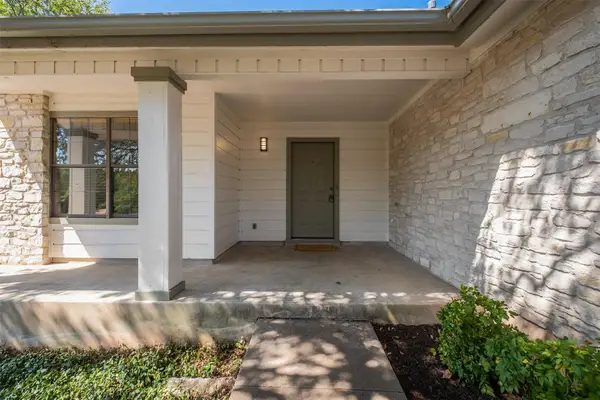 $725,000Active3 beds 2 baths1,698 sq. ft.
$725,000Active3 beds 2 baths1,698 sq. ft.8000 Spandera Cv, Austin, TX 78759
MLS# 1306383Listed by: RE/MAX FINE PROPERTIES - New
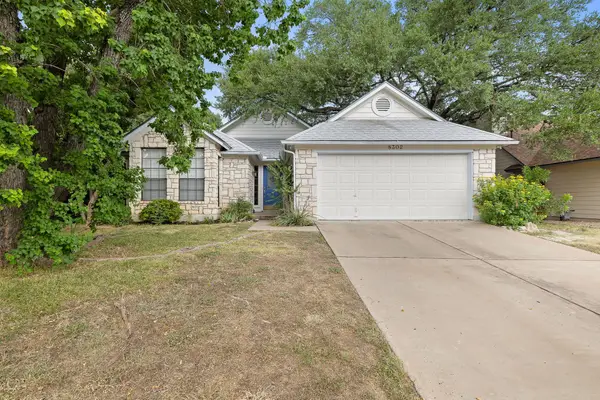 $415,000Active3 beds 2 baths1,677 sq. ft.
$415,000Active3 beds 2 baths1,677 sq. ft.8302 Mendota Cv, Austin, TX 78717
MLS# 8573789Listed by: BRAMLETT PARTNERS - New
 $1,150,000Active2 beds 2 baths1,312 sq. ft.
$1,150,000Active2 beds 2 baths1,312 sq. ft.301 West Ave #1008, Austin, TX 78701
MLS# 7124699Listed by: COMPASS RE TEXAS, LLC - Open Sun, 12 to 2pmNew
 $1,799,999Active2 beds 3 baths2,070 sq. ft.
$1,799,999Active2 beds 3 baths2,070 sq. ft.360 Nueces St #4305, Austin, TX 78701
MLS# 9929677Listed by: LEGENDS REAL ESTATE LLC

