281 Colonial Affair, Dripping Springs Wimberley, TX 78737
Local realty services provided by:Better Homes and Gardens Real Estate Hometown
Listed by: dean erickson
Office: keller williams realty
MLS#:7295931
Source:ACTRIS
Price summary
- Price:$1,325,000
- Price per sq. ft.:$349.7
- Monthly HOA dues:$194.83
About this home
Highly manicured & beautifully appointed Estate Home, nestled in the heart of the Polo Club. The sprawling front porch overlooks the Hill Country with gorgeous sunrises. Incredibly crafted & hand milled wood doors open to a two story living area, open kitchen and formal dining. The gourmet kitchen features stainless steel appliances, induction Wolf Range with an oversized island with recent countertops, abundant storage & seating. Propane is available behind the Wolf range if you prefer gas cooking. Stone tile 1st level with living and breakfast open to the outdoor dining. Pool, Hot Tub & Fire feature allow for entertainment or just relaxation. The beautiful sunsets are aided by an extensive shading system for late afternoon enjoyment. The spacious laundry room also includes propane hookup for the dryer if preferred. Ample storage throughout makes organization a breeze. The first level owner's suite is tucked away with dual vanities, soaking tub, separate shower & 2 walk in closets. First level also has 2nd En Suite bedroom. Second level features 2 additional bedrooms, a media room and open flex space. One bedroom boasts a bonus area used for gaming or exercise. Easy to convert to an additional large closet if desired. Glass door sliders open to newly installed luxury pool oasis. Property allows for a horse or the adjacent stables and riding arena are also available to owner. Polo Club provides an excellent location with close proximity to dining & entertainment in addition to the amenities & privacy within the neighborhood. Immaculate grounds with expansive landscaping designs as well as the ability to add future structures.
Contact an agent
Home facts
- Year built:2016
- Listing ID #:7295931
- Updated:February 17, 2026 at 05:33 AM
Rooms and interior
- Bedrooms:4
- Total bathrooms:4
- Full bathrooms:3
- Half bathrooms:1
- Living area:3,789 sq. ft.
Heating and cooling
- Cooling:Central
- Heating:Central
Structure and exterior
- Roof:Composition, Shingle
- Year built:2016
- Building area:3,789 sq. ft.
Schools
- High school:Dripping Springs
- Elementary school:Dripping Springs
Utilities
- Water:Public
- Sewer:Septic Tank
Finances and disclosures
- Price:$1,325,000
- Price per sq. ft.:$349.7
New listings near 281 Colonial Affair
- New
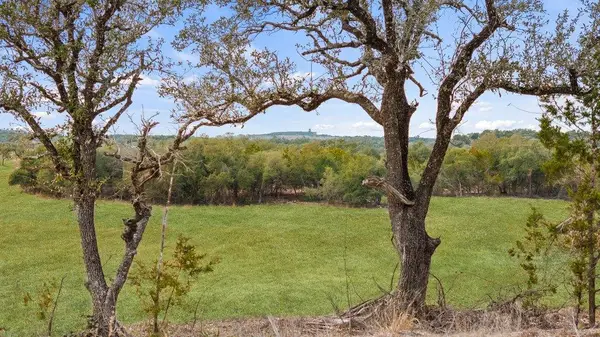 $499,000Active0 Acres
$499,000Active0 Acres0 Limestone Holw, Wimberley, TX 78676
MLS# 4599179Listed by: TOPPER REAL ESTATE - New
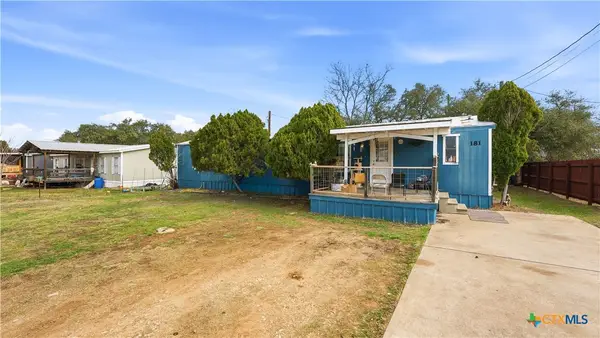 $235,000Active3 beds 2 baths1,340 sq. ft.
$235,000Active3 beds 2 baths1,340 sq. ft.181 Dobie Drive, Wimberley, TX 78676
MLS# 604627Listed by: JLA REALTY - New
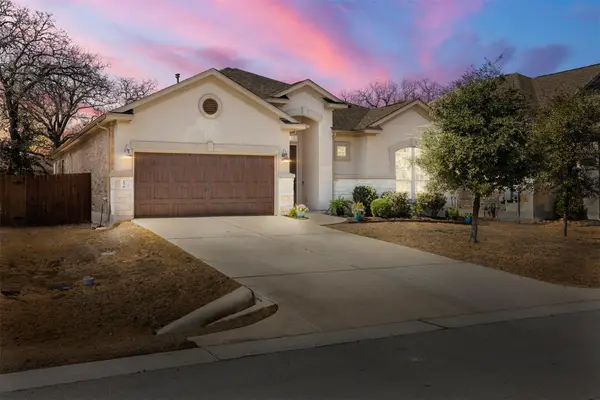 $550,000Active3 beds 2 baths2,298 sq. ft.
$550,000Active3 beds 2 baths2,298 sq. ft.170 Pink Granite Blvd, Dripping Springs, TX 78620
MLS# 7585245Listed by: COMPASS RE TEXAS, LLC - New
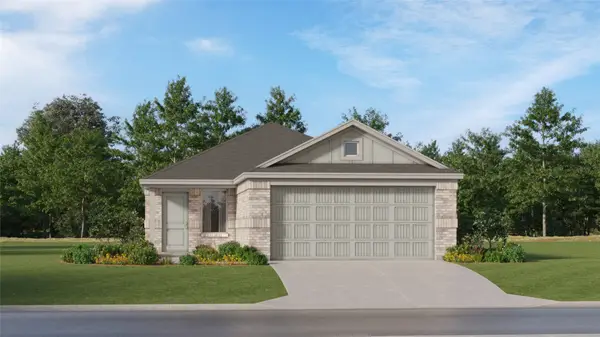 $249,999Active3 beds 2 baths1,451 sq. ft.
$249,999Active3 beds 2 baths1,451 sq. ft.121 Wild Rose Drive, Balch Springs, TX 75181
MLS# 21180647Listed by: TURNER MANGUM,LLC - New
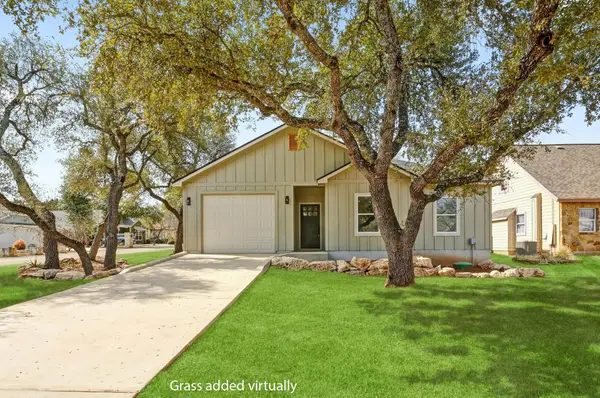 $399,000Active3 beds 2 baths1,451 sq. ft.
$399,000Active3 beds 2 baths1,451 sq. ft.1 Happy Hollow Ln, Wimberley, TX 78676
MLS# 6946614Listed by: HILLS OF TEXAS SKY REALTY - New
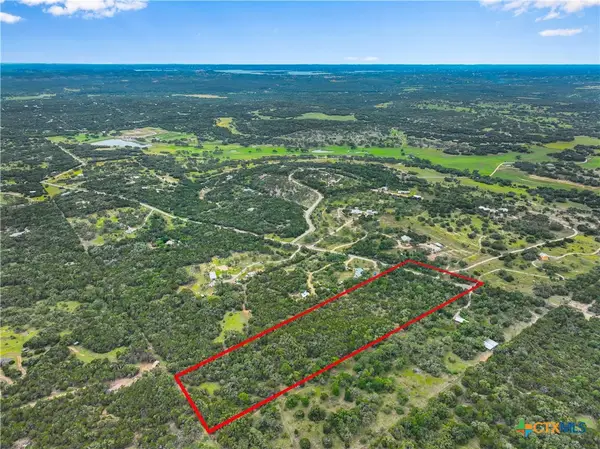 $679,000Active10.44 Acres
$679,000Active10.44 Acres0 Clearlake Drive, Wimberley, TX 78676
MLS# 604345Listed by: KELLER WILLIAMS REALTY - SW - New
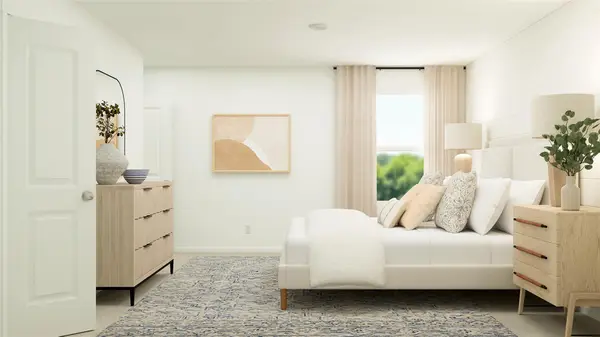 $267,990Active4 beds 3 baths1,891 sq. ft.
$267,990Active4 beds 3 baths1,891 sq. ft.317 Pink Footed Pass, Uhland, TX 78640
MLS# 2328727Listed by: MARTI REALTY GROUP - New
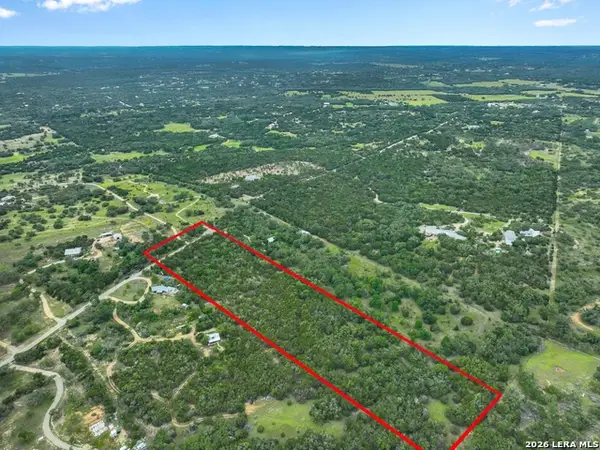 $679,000Active10.44 Acres
$679,000Active10.44 Acres0 Clearlake, Wimberley, TX 78676
MLS# 1941392Listed by: KELLER WILLIAMS REALTY - New
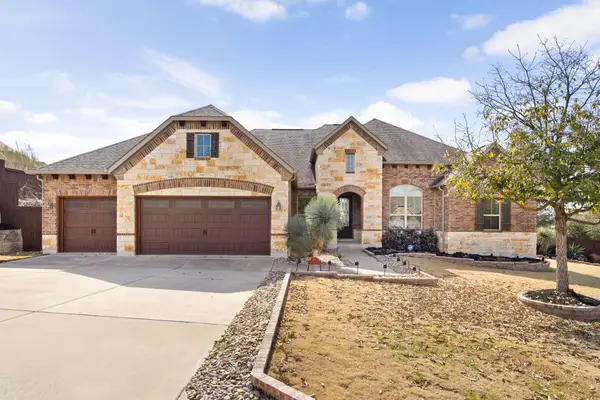 $980,000Active4 beds 4 baths3,429 sq. ft.
$980,000Active4 beds 4 baths3,429 sq. ft.168 Rocky Spot Dr, Austin, TX 78737
MLS# 2688535Listed by: COMPASS RE TEXAS, LLC - New
 $545,000Active3 beds 2 baths2,152 sq. ft.
$545,000Active3 beds 2 baths2,152 sq. ft.333 Founders Rdg, Dripping Springs, TX 78620
MLS# 1281542Listed by: KELLER WILLIAMS REALTY

