2906 Allison Dr, Austin, TX 78741
Local realty services provided by:Better Homes and Gardens Real Estate Hometown
Listed by:crystal robaina
Office:compass re texas, llc.
MLS#:2206723
Source:ACTRIS
Price summary
- Price:$1,150,000
- Price per sq. ft.:$372.77
About this home
Tucked along one of 78741’s most peaceful, tree-canopied streets, this newer construction modern home captures the essence of Austin living—where design, privacy, and location all align. Just minutes from downtown, SoCo, and Lady Bird Lake, this home delivers a rare balance of tranquility and convenience on a spacious 0.24-acre lot.
A long driveway leads to a striking two-story foyer where sunlight pours across wide-plank hardwoods and open living spaces. The chef’s kitchen features Thermador appliances, a generous walk-in pantry, and seamless flow into the dining area and living room anchored by a sleek fireplace. Oversized glass sliders extend the living space outdoors to a covered patio and fully equipped kitchen with a Coyote flat-top grill and pizza oven.
Unwind in your backyard oasis—complete with a year-round cowboy pool that cools to 55° in summer and heats to 110° in winter, surrounded by mature trees and room for future expansion. The flexible floor plan offers an upstairs game room, a dedicated office (or fifth bedroom) with full bath, and abundant storage throughout. Foam insulation ensures quiet, energy-efficient comfort, ideal for remote work or creative pursuits.
The spa-style primary suite feels like a retreat with its soaking tub, frameless shower, dual vanities, and custom walk-in closet.
Location highlights: 7 minutes to Austin-Bergstrom Airport, 7 minutes to Lady Bird Lake hike and bike trails, and 10 minutes to SoCo. Enjoy easy access to local favorites like Radio East, Meanwhile Brewery, Pinthouse, Buzzmill, Mercado Sin Nombre, Ezov, and Entero. Wide, quiet streets with no through traffic create a welcoming community atmosphere, perfect for evening strolls or weekend rides.
Combining modern craftsmanship, thoughtful design, and an enviable location, this home offers the perfect blend of luxury and Austin ease.
Contact an agent
Home facts
- Year built:2022
- Listing ID #:2206723
- Updated:October 28, 2025 at 02:28 PM
Rooms and interior
- Bedrooms:5
- Total bathrooms:3
- Full bathrooms:3
- Living area:3,085 sq. ft.
Heating and cooling
- Cooling:Central
- Heating:Central
Structure and exterior
- Roof:Shingle
- Year built:2022
- Building area:3,085 sq. ft.
Schools
- High school:Del Valle
- Elementary school:Smith
Utilities
- Water:Public
- Sewer:Public Sewer
Finances and disclosures
- Price:$1,150,000
- Price per sq. ft.:$372.77
- Tax amount:$17,651 (2025)
New listings near 2906 Allison Dr
- New
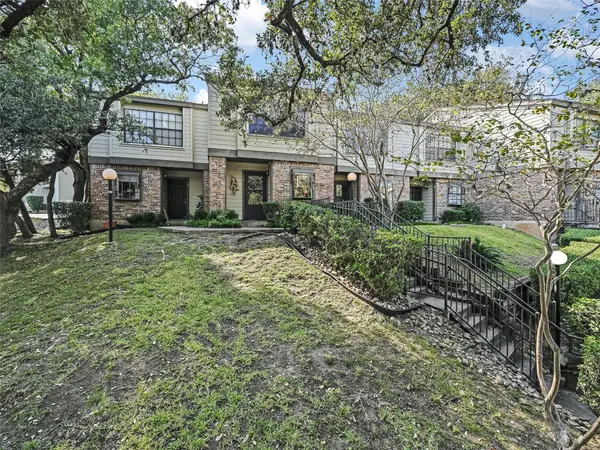 $379,000Active2 beds 2 baths1,220 sq. ft.
$379,000Active2 beds 2 baths1,220 sq. ft.1804 Capital Pkwy #18, Austin, TX 78746
MLS# 3280304Listed by: KUPER SOTHEBY'S INT'L REALTY - New
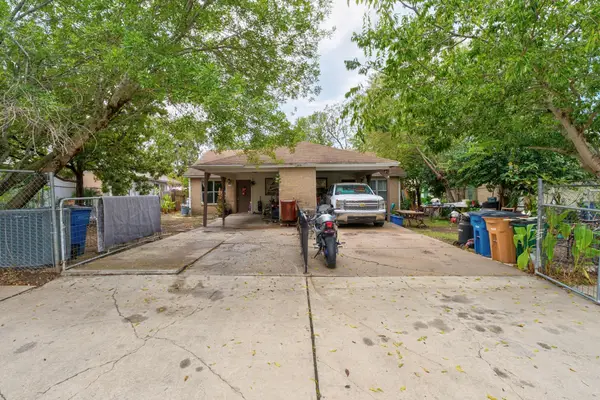 $350,000Active2 beds 1 baths1,748 sq. ft.
$350,000Active2 beds 1 baths1,748 sq. ft.8203 Colony Loop Dr, Austin, TX 78724
MLS# 8010016Listed by: KELLER WILLIAMS REALTY - New
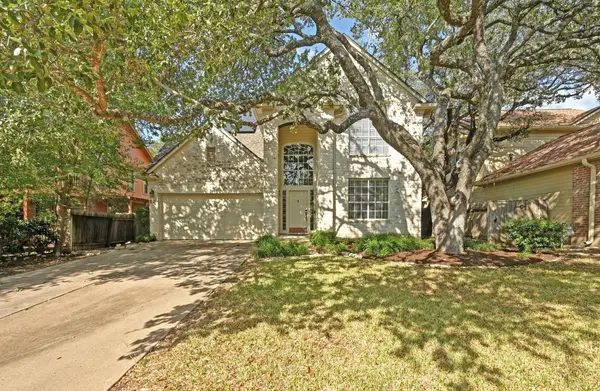 $480,000Active4 beds 3 baths2,138 sq. ft.
$480,000Active4 beds 3 baths2,138 sq. ft.8653 Ephraim Rd, Austin, TX 78717
MLS# 2025075Listed by: KELLER WILLIAMS REALTY - New
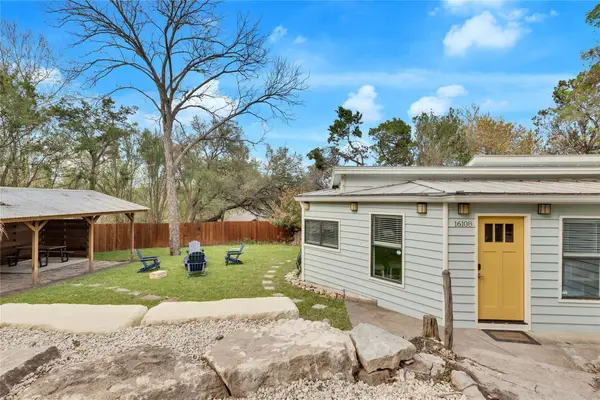 $525,000Active2 beds 2 baths1,450 sq. ft.
$525,000Active2 beds 2 baths1,450 sq. ft.16108 Aqua Azul Path, Austin, TX 78734
MLS# 2455905Listed by: EPIQUE REALTY LLC - New
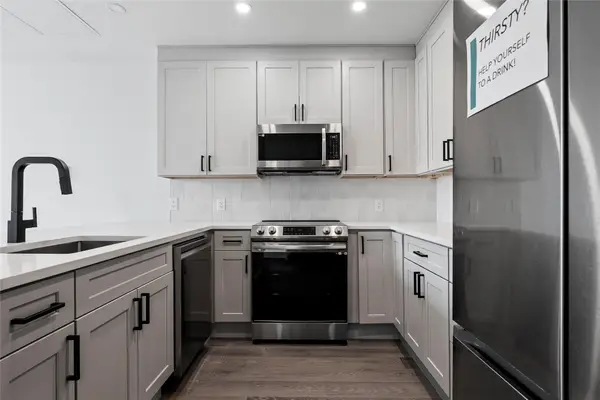 $379,000Active1 beds 1 baths725 sq. ft.
$379,000Active1 beds 1 baths725 sq. ft.1800 E 4th St #295, Austin, TX 78702
MLS# 3260030Listed by: CHRISTIE'S INT'L REAL ESTATE - New
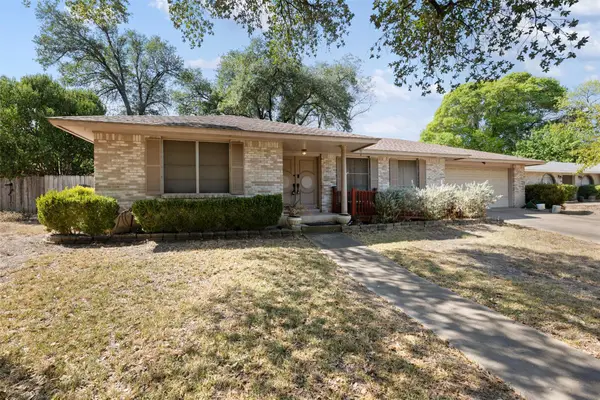 $400,000Active3 beds 2 baths1,945 sq. ft.
$400,000Active3 beds 2 baths1,945 sq. ft.12312 Blue Water Dr, Austin, TX 78758
MLS# 5099533Listed by: RXR REALTY - New
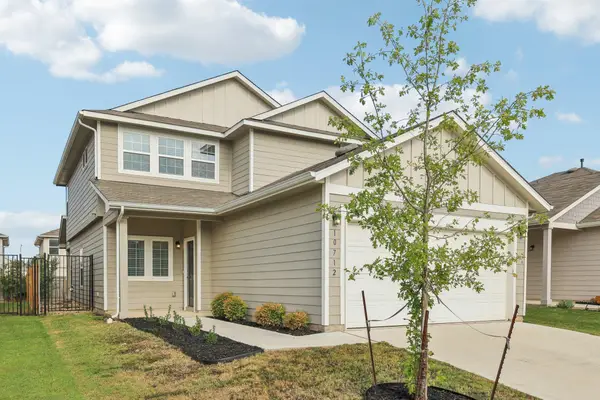 $400,000Active4 beds 3 baths2,311 sq. ft.
$400,000Active4 beds 3 baths2,311 sq. ft.10712 Blacket Dr, Austin, TX 78747
MLS# 5103789Listed by: ENCORE REAL ESTATE - New
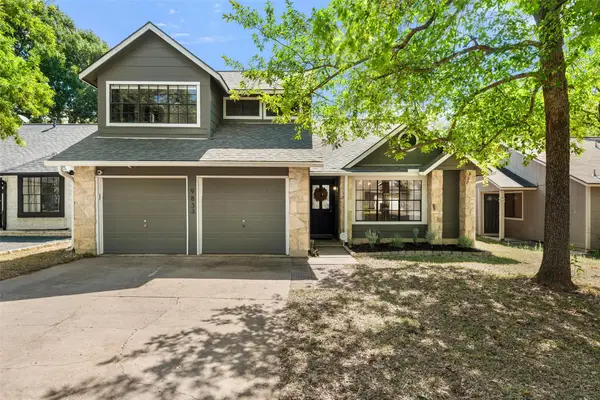 $540,000Active3 beds 2 baths1,759 sq. ft.
$540,000Active3 beds 2 baths1,759 sq. ft.9833 Briar Ridge Dr, Austin, TX 78748
MLS# 6538529Listed by: MODUS REAL ESTATE - New
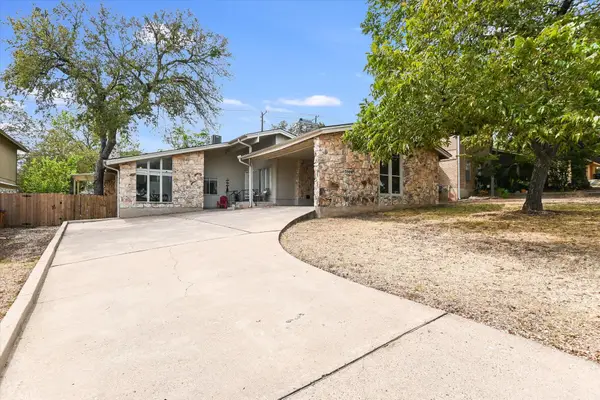 $595,000Active-- beds -- baths2,303 sq. ft.
$595,000Active-- beds -- baths2,303 sq. ft.3509 Westchester Ave, Austin, TX 78759
MLS# 6645511Listed by: COMPASS RE TEXAS, LLC - New
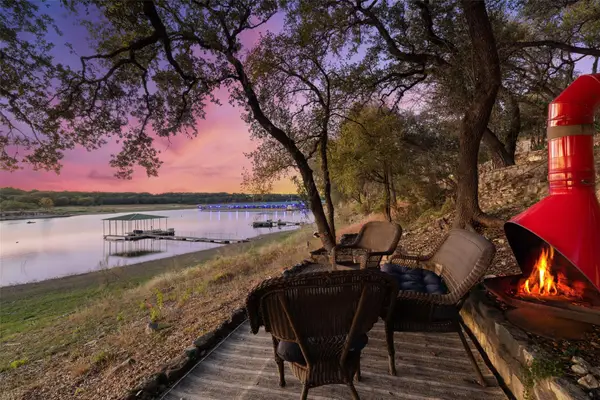 $890,000Active3 beds 3 baths1,974 sq. ft.
$890,000Active3 beds 3 baths1,974 sq. ft.308 Cedar Hurst Ln, Austin, TX 78734
MLS# 8630245Listed by: KELLER WILLIAMS - LAKE TRAVIS
