300 Pemberton Way, Austin, TX 78737
Local realty services provided by:Better Homes and Gardens Real Estate Hometown

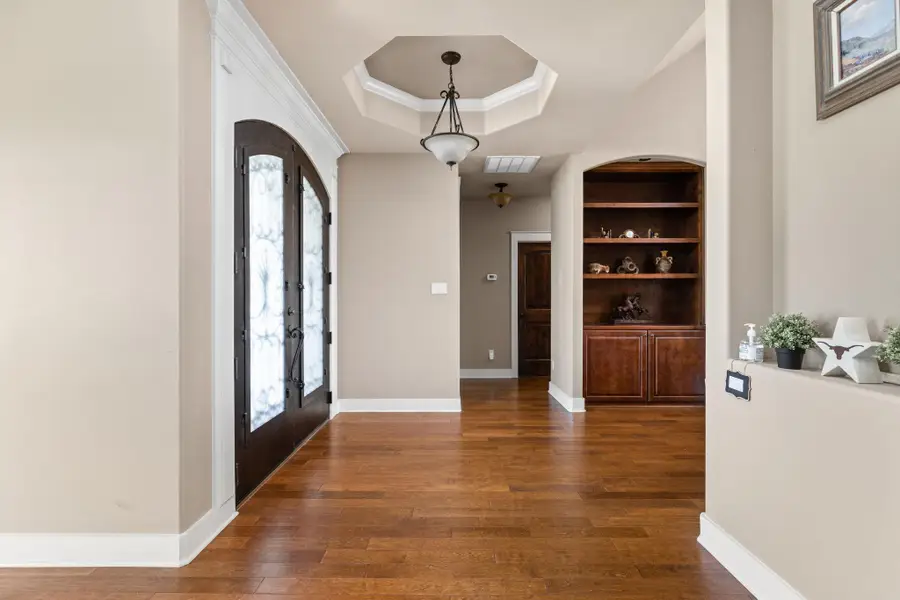
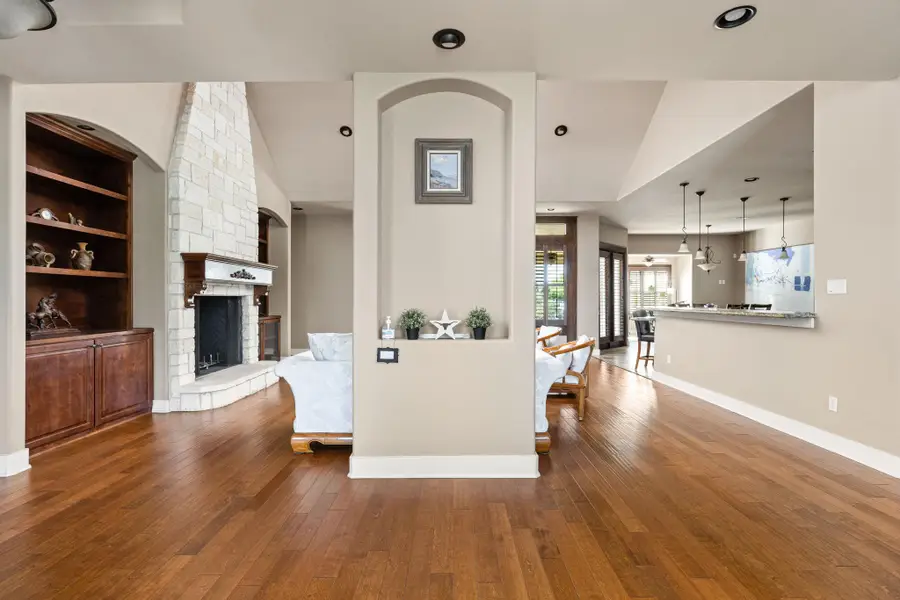
Listed by:hailey ryan
Office:the agency austin, llc.
MLS#:4413726
Source:ACTRIS
300 Pemberton Way,Austin, TX 78737
$1,790,000
- 5 Beds
- 6 Baths
- 4,968 sq. ft.
- Single family
- Active
Price summary
- Price:$1,790,000
- Price per sq. ft.:$360.31
- Monthly HOA dues:$214.33
About this home
Step into timeless sophistication at 300 Pemberton Way, where refined country living meets luxurious estate life. Tucked inside the prestigious Polo Club, this stunning property offers a rare blend of elegance, privacy, and equestrian excellence on 3.39 acres in the highly regarded Dripping Springs ISD. Designed for horse enthusiasts, the 36' x 30' barn includes three 12' x 12' stalls with custom Pinewood Dutch doors, 8-foot double doors for trailer and equipment access, and space for a wash rack and riding arena. Residents enjoy access to riding trails, equestrian facilities, tennis and pickleball courts, and serene ponds—all within a gated community.
Inside the 4,986 sq. ft. home, timeless style meets thoughtful design. Five spacious bedrooms, four full and two half baths, and multiple living areas offer room to gather or unwind. The family room features soaring ceilings, rich wood floors, and a striking stone fireplace with built-in storage. The chef’s kitchen includes stainless steel appliances, Alderwood cabinetry, and a large island perfect for entertaining. The owner’s suite boasts a spa-like bath, separate walk-in shower with dual shower heads, dual vanities, a private exercise room, and generous custom storage. Step out onto the covered back porch to a peaceful outdoor retreat with a sparkling pool and spa—ideal for relaxing or hosting.
Just minutes from Dripping Springs’ dining, boutiques, and wineries—and only 25 minutes from downtown Austin—this exceptional estate also offers convenient access to the airport and top-rated schools. With exclusive Polo Club amenities and a setting that balances luxury and function, 300 Pemberton Way is truly one of a kind.
Contact an agent
Home facts
- Year built:2012
- Listing Id #:4413726
- Updated:August 14, 2025 at 11:42 PM
Rooms and interior
- Bedrooms:5
- Total bathrooms:6
- Full bathrooms:4
- Half bathrooms:2
- Living area:4,968 sq. ft.
Heating and cooling
- Cooling:Central, Electric
- Heating:Central, Electric, Fireplace(s)
Structure and exterior
- Roof:Composition
- Year built:2012
- Building area:4,968 sq. ft.
Schools
- High school:Dripping Springs
- Elementary school:Dripping Springs
Utilities
- Water:Public
- Sewer:Septic Tank
Finances and disclosures
- Price:$1,790,000
- Price per sq. ft.:$360.31
New listings near 300 Pemberton Way
- New
 $225,000Active3 beds 3 baths2,351 sq. ft.
$225,000Active3 beds 3 baths2,351 sq. ft.13004 Lofton Cliff Dr, Del Valle, TX 78617
MLS# 4224095Listed by: REALTY ONE GROUP PROSPER - New
 $499,990Active4 beds 3 baths2,441 sq. ft.
$499,990Active4 beds 3 baths2,441 sq. ft.13108 Geary Dr, Austin, TX 78652
MLS# 5023534Listed by: M/I HOMES REALTY - New
 $504,990Active4 beds 3 baths1,868 sq. ft.
$504,990Active4 beds 3 baths1,868 sq. ft.13112 Geary Dr, Austin, TX 78652
MLS# 6888490Listed by: M/I HOMES REALTY - New
 $700,000Active5 beds 4 baths3,000 sq. ft.
$700,000Active5 beds 4 baths3,000 sq. ft.5703 Purple Sage Dr, Austin, TX 78724
MLS# 8811970Listed by: REALTY OF AMERICA, LLC - Open Sun, 1 to 3pmNew
 $499,000Active4 beds 2 baths2,045 sq. ft.
$499,000Active4 beds 2 baths2,045 sq. ft.3000 Wavecrest Blvd, Austin, TX 78728
MLS# 2716879Listed by: AUSTIN HOMEPAGE REAL ESTATE - New
 $535,000Active3 beds 2 baths1,128 sq. ft.
$535,000Active3 beds 2 baths1,128 sq. ft.3002 Webberville Rd #1, Austin, TX 78702
MLS# 4076021Listed by: JBGOODWIN REALTORS WL - New
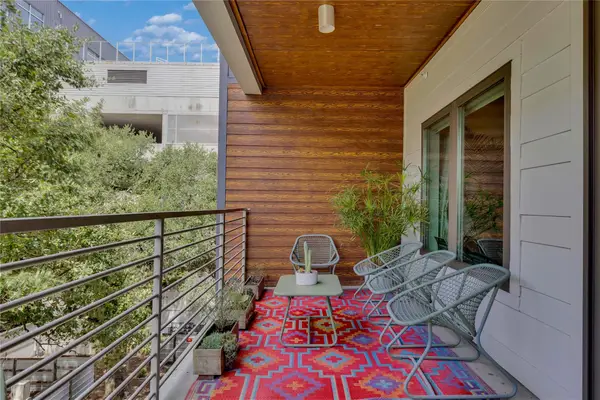 $385,000Active2 beds 2 baths1,081 sq. ft.
$385,000Active2 beds 2 baths1,081 sq. ft.4361 S Congress Ave #335, Austin, TX 78745
MLS# 4483807Listed by: SELECT AUSTIN REAL ESTATE - New
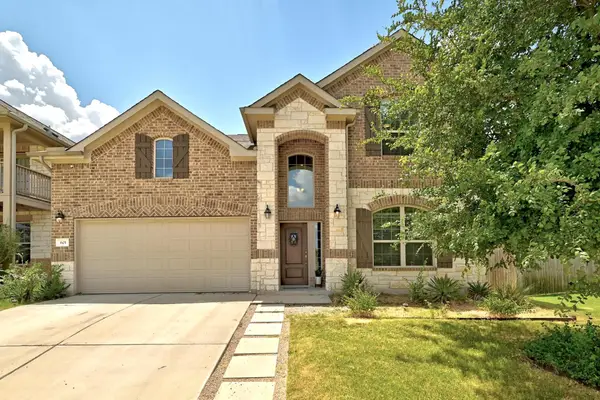 $499,900Active4 beds 3 baths2,905 sq. ft.
$499,900Active4 beds 3 baths2,905 sq. ft.601 Cardenas Ln, Austin, TX 78748
MLS# 7335787Listed by: ALLURE REAL ESTATE - New
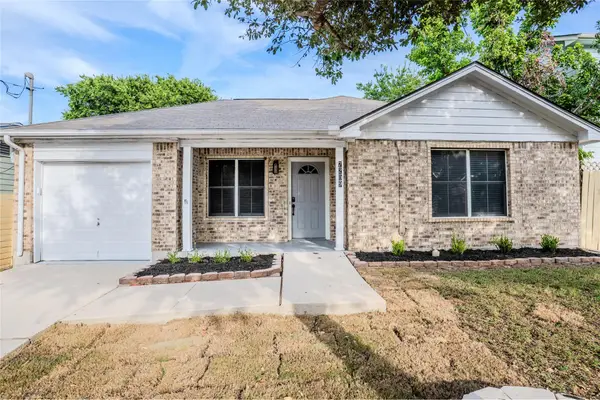 $425,000Active3 beds 2 baths1,290 sq. ft.
$425,000Active3 beds 2 baths1,290 sq. ft.7209 Bethune Ave, Austin, TX 78752
MLS# 2970561Listed by: WINVO REALTY - New
 $460,000Active4 beds 3 baths3,587 sq. ft.
$460,000Active4 beds 3 baths3,587 sq. ft.1000 Cassat Cv, Austin, TX 78753
MLS# 7465764Listed by: KELLER WILLIAMS REALTY

