3001 Cedar St #A313, Austin, TX 78705
Local realty services provided by:Better Homes and Gardens Real Estate Hometown
Listed by:john dunham
Office:compass re texas, llc.
MLS#:7360905
Source:ACTRIS
Price summary
- Price:$345,000
- Price per sq. ft.:$379.96
- Monthly HOA dues:$435
About this home
Freshly updated and move-in ready, this condo offers the perfect blend of convenience and comfort just steps from the University of Texas campus. Stroll to engineering buildings, coffee shops, and favorite eateries while enjoying a refreshing retreat from West Campus life.
Inside, soaring ceilings, abundant storage, and thoughtful bedroom separation set the stage. The kitchen now features a counter-height bar that opens dramatically to the living room, complete with sleek quartz counters. A cozy fireplace warms the spacious living and dining areas, all accented by fresh paint and wood-style flooring.
Both bedrooms are generously sized with walk-in closets, private bathrooms, ceiling fans, and balcony access. Added perks include an in-unit washer and dryer plus two dedicated parking spaces—a rare find near campus.
The gated community provides peace of mind along with water, sewer, and trash included in HOA fees. A sun-soaked courtyard pool rounds out the amenities.
Contact an agent
Home facts
- Year built:1985
- Listing ID #:7360905
- Updated:November 03, 2025 at 06:14 PM
Rooms and interior
- Bedrooms:2
- Total bathrooms:2
- Full bathrooms:2
- Living area:908 sq. ft.
Heating and cooling
- Cooling:Central
- Heating:Central
Structure and exterior
- Roof:Tile
- Year built:1985
- Building area:908 sq. ft.
Schools
- High school:McCallum
- Elementary school:Lee
Utilities
- Water:Public
- Sewer:Public Sewer
Finances and disclosures
- Price:$345,000
- Price per sq. ft.:$379.96
- Tax amount:$6,450 (2025)
New listings near 3001 Cedar St #A313
 $400,000Active3 beds 3 baths2,068 sq. ft.
$400,000Active3 beds 3 baths2,068 sq. ft.9003 Acorn Cup Dr, Austin, TX 78748
MLS# 2541110Listed by: KELLER WILLIAMS REALTY- New
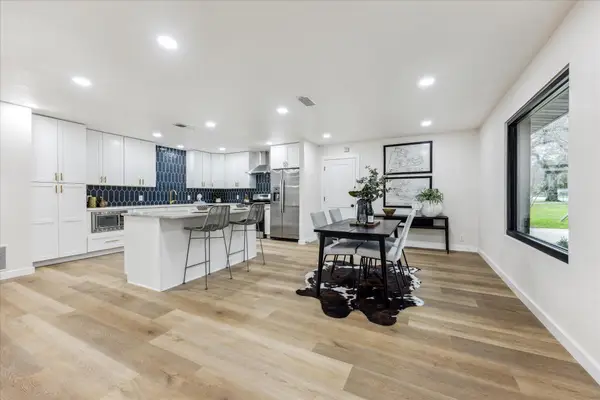 $720,000Active4 beds 2 baths2,094 sq. ft.
$720,000Active4 beds 2 baths2,094 sq. ft.4608 Frontier Trl, Austin, TX 78745
MLS# 2841002Listed by: TEIFKE REAL ESTATE - New
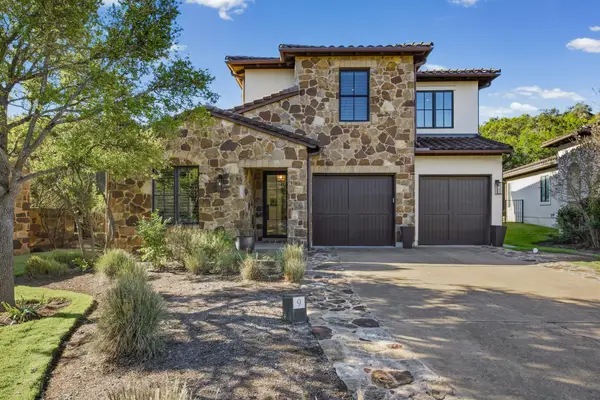 $2,390,000Active4 beds 3 baths3,458 sq. ft.
$2,390,000Active4 beds 3 baths3,458 sq. ft.4501 Spanish Oaks Club Blvd #9, Austin, TX 78738
MLS# 3116850Listed by: STONE PROPERTIES GROUP - New
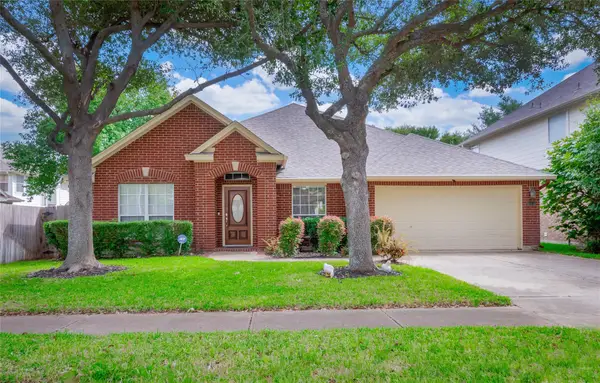 $635,000Active4 beds 3 baths3,048 sq. ft.
$635,000Active4 beds 3 baths3,048 sq. ft.15617 Staffordshire Ln, Austin, TX 78717
MLS# 3202697Listed by: WATTERS INTERNATIONAL REALTY - New
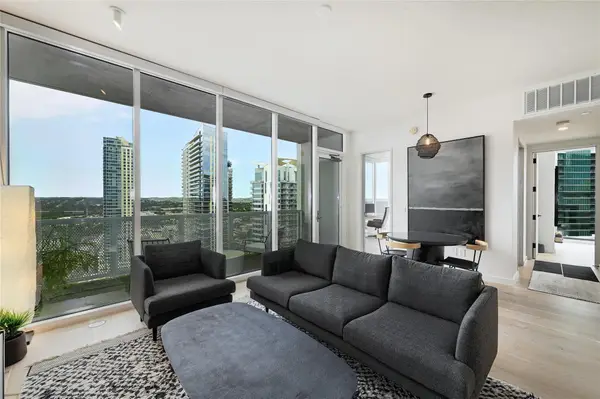 $1,150,000Active2 beds 2 baths1,016 sq. ft.
$1,150,000Active2 beds 2 baths1,016 sq. ft.301 West Ave #2201, Austin, TX 78701
MLS# 3623382Listed by: URBANSPACE - New
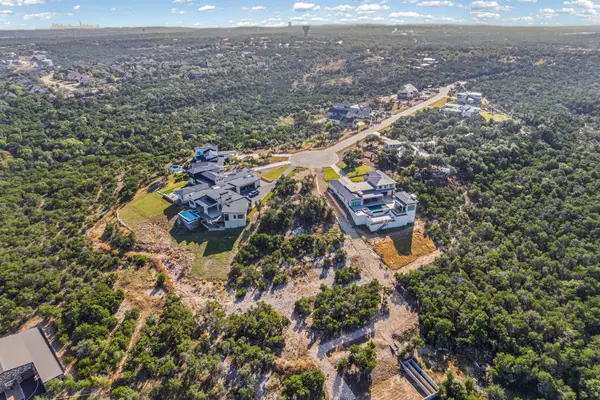 $869,000Active0 Acres
$869,000Active0 Acres8004 Kuhn Dr, Austin, TX 78736
MLS# 3995865Listed by: STONE PROPERTIES GROUP - New
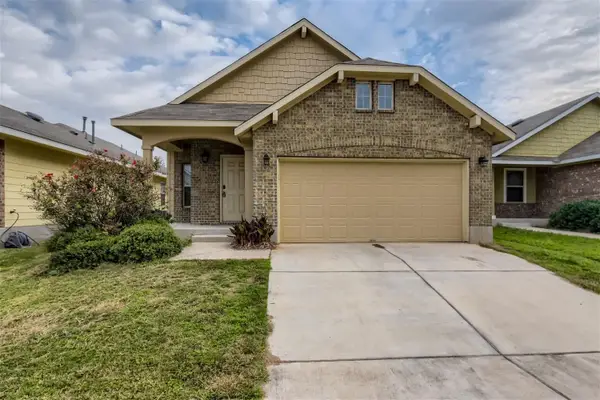 $285,000Active3 beds 2 baths1,617 sq. ft.
$285,000Active3 beds 2 baths1,617 sq. ft.15108 Walcott Dr, Austin, TX 78725
MLS# 5951146Listed by: REALTY ONE GROUP PROSPER - New
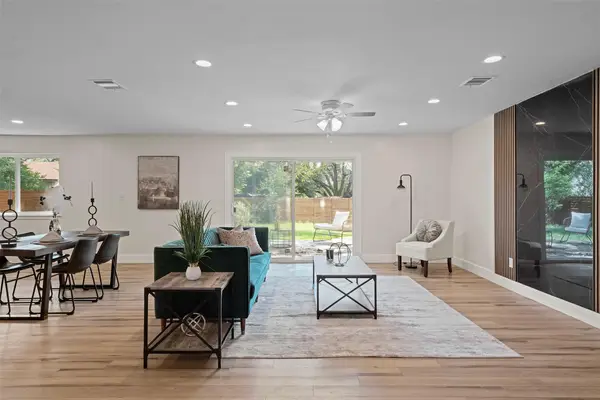 $539,900Active3 beds 2 baths1,594 sq. ft.
$539,900Active3 beds 2 baths1,594 sq. ft.6303 Bexton Cir, Austin, TX 78745
MLS# 6262802Listed by: REAL BROKER, LLC - New
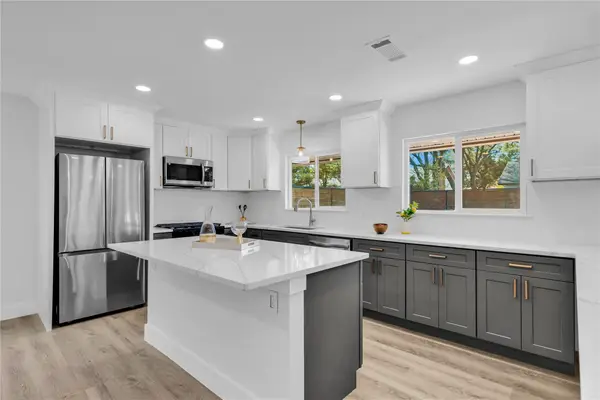 $544,900Active3 beds 2 baths1,913 sq. ft.
$544,900Active3 beds 2 baths1,913 sq. ft.11602 Big Trl, Austin, TX 78759
MLS# 6693381Listed by: REAL BROKER, LLC - New
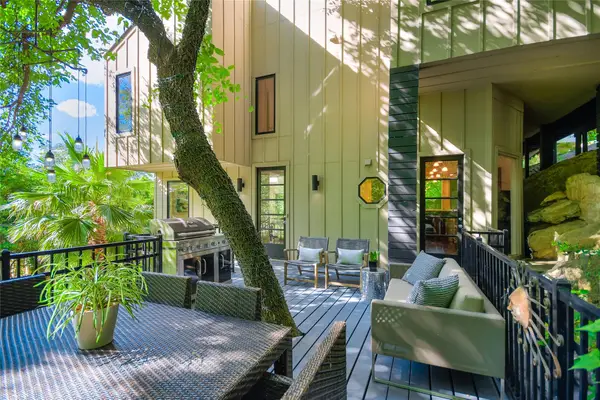 $2,400,000Active3 beds 4 baths2,123 sq. ft.
$2,400,000Active3 beds 4 baths2,123 sq. ft.3503 Rivercrest Dr, Austin, TX 78746
MLS# 6837015Listed by: COMPASS RE TEXAS, LLC
