3004 Ray Wood Dr, Austin, TX 78704
Local realty services provided by:Better Homes and Gardens Real Estate Winans



Listed by:justin pistorius
Office:local life realty, llc.
MLS#:4830312
Source:ACTRIS
3004 Ray Wood Dr,Austin, TX 78704
$1,350,000
- 4 Beds
- 4 Baths
- 2,674 sq. ft.
- Single family
- Pending
Price summary
- Price:$1,350,000
- Price per sq. ft.:$504.86
About this home
Featuring a stunning modern interior, 3004 Raywood boasts high ceilings, gorgeous walls of windows, and luxurious finishes throughout. The main floor offers an airy floor plan, and the kitchen features a chef-inspired gourmet island, modern white appliances, and ample custom cabinetry. The dining area leads you to your expansive living space with sliding doors that open up to a curated outdoor space with a resort-style pool. The private primary bedroom offers a breathtaking ensuite bathroom complete with dual vanities, a spectacular walk-in shower, and a walk-in closet complete with custom shoe and handbag storage. Off of the living area, you have a home office on the opposite side of the primary and a powder bath at the entry. Upstairs, you are met with a media room perfect for entertaining (optional fourth bedroom) and two gorgeous secondary bedrooms with a jack & jill bathroom, as well as a second-floor laundry room. The spacious front and back yard provide opportunities for entertaining guests. Located in central Austin, this home is convenient to all the downtown hot spots.
Contact an agent
Home facts
- Year built:2025
- Listing Id #:4830312
- Updated:August 13, 2025 at 07:38 PM
Rooms and interior
- Bedrooms:4
- Total bathrooms:4
- Full bathrooms:3
- Half bathrooms:1
- Living area:2,674 sq. ft.
Heating and cooling
- Cooling:Central
- Heating:Central
Structure and exterior
- Roof:Shingle
- Year built:2025
- Building area:2,674 sq. ft.
Schools
- High school:Travis
- Elementary school:Dawson
Utilities
- Water:Public
- Sewer:Public Sewer
Finances and disclosures
- Price:$1,350,000
- Price per sq. ft.:$504.86
- Tax amount:$26,984 (2025)
New listings near 3004 Ray Wood Dr
- New
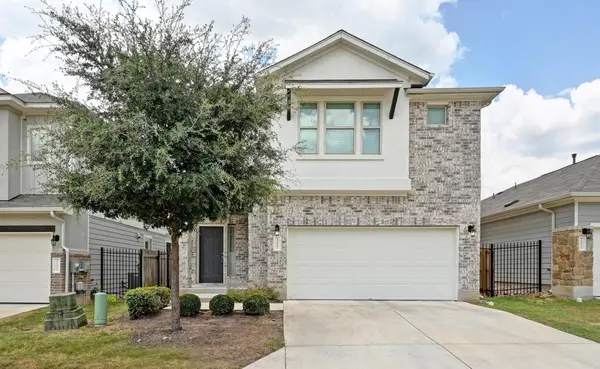 $415,000Active4 beds 3 baths2,381 sq. ft.
$415,000Active4 beds 3 baths2,381 sq. ft.11902 Farrier Ln #29, Austin, TX 78748
MLS# 3713305Listed by: KELLER WILLIAMS REALTY - Open Sat, 10am to 12pmNew
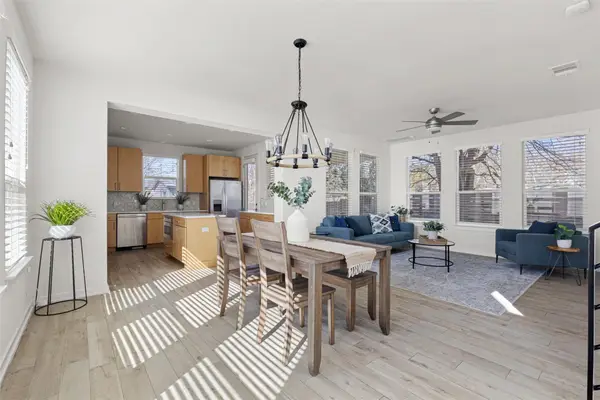 $599,900Active3 beds 3 baths1,874 sq. ft.
$599,900Active3 beds 3 baths1,874 sq. ft.1716 Adina St, Austin, TX 78721
MLS# 5669736Listed by: EXP REALTY, LLC - Open Sun, 1 to 3pmNew
 $850,000Active3 beds 2 baths1,494 sq. ft.
$850,000Active3 beds 2 baths1,494 sq. ft.4313 Duval St, Austin, TX 78751
MLS# 7886446Listed by: DIGNIFIED DWELLINGS REALTY - Open Sun, 2 to 4pmNew
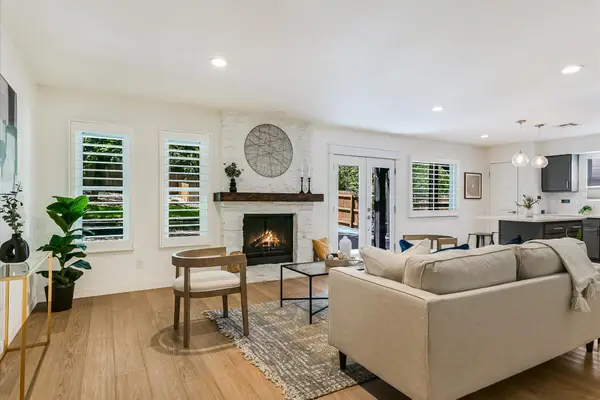 $499,800Active3 beds 2 baths1,274 sq. ft.
$499,800Active3 beds 2 baths1,274 sq. ft.3201 Harpers Ferry Ln, Austin, TX 78745
MLS# 8919133Listed by: COMPASS RE TEXAS, LLC - New
 $675,000Active3 beds 2 baths1,229 sq. ft.
$675,000Active3 beds 2 baths1,229 sq. ft.1504 Edgewood Ave, Austin, TX 78722
MLS# 9731248Listed by: MODUS REAL ESTATE - New
 $350,000Active0 Acres
$350,000Active0 Acres1208 W Lakeland Dr, Austin, TX 78732
MLS# 1798674Listed by: REALTY ONE GROUP PROSPER - New
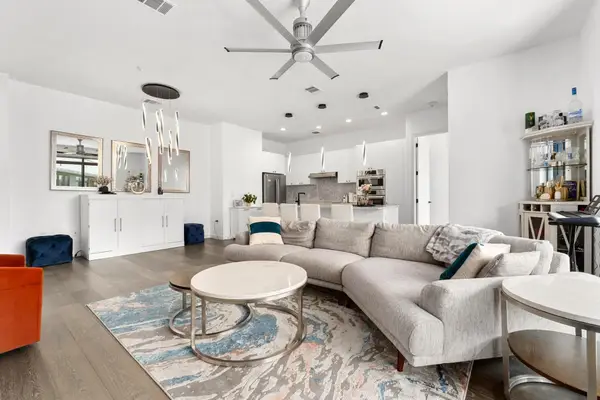 $840,000Active2 beds 3 baths1,483 sq. ft.
$840,000Active2 beds 3 baths1,483 sq. ft.800 Embassy Dr #609, Austin, TX 78702
MLS# 2231334Listed by: MORELAND PROPERTIES - Open Sat, 2 to 4pmNew
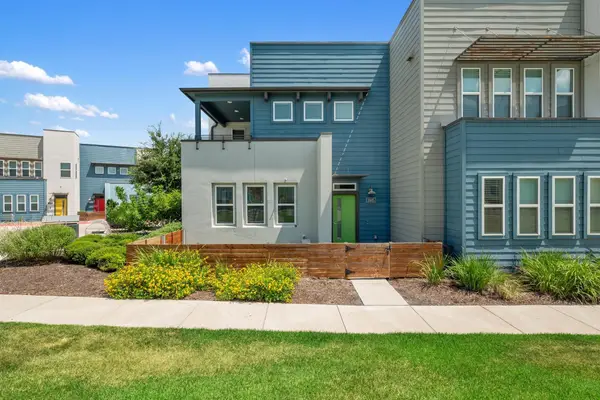 $325,000Active3 beds 3 baths1,493 sq. ft.
$325,000Active3 beds 3 baths1,493 sq. ft.9015 Cattle Baron Path #2005, Austin, TX 78747
MLS# 2404255Listed by: MORELAND PROPERTIES - New
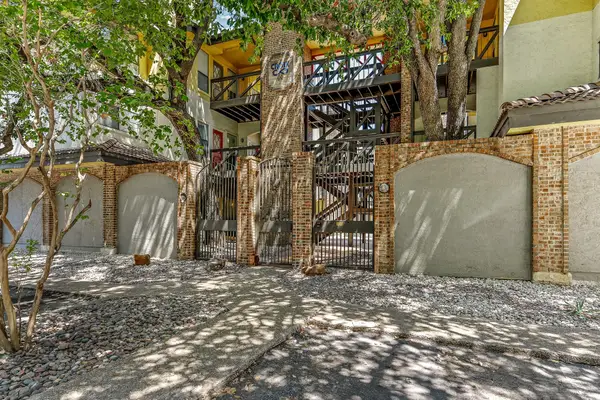 $303,000Active2 beds 1 baths715 sq. ft.
$303,000Active2 beds 1 baths715 sq. ft.806 W 24th St #214, Austin, TX 78705
MLS# 2866301Listed by: LPT REALTY, LLC - New
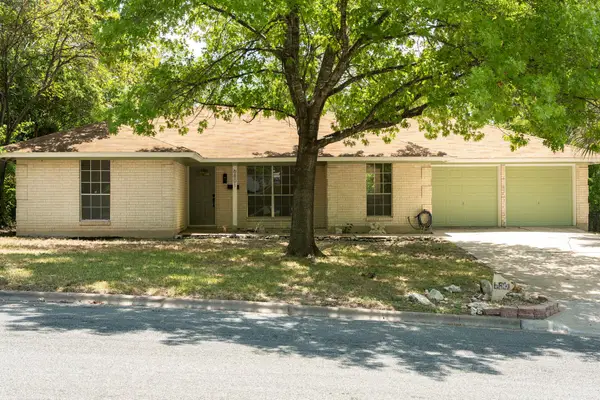 $400,000Active4 beds 2 baths1,732 sq. ft.
$400,000Active4 beds 2 baths1,732 sq. ft.6801 Kings Pt, Austin, TX 78723
MLS# 3157414Listed by: CHRISTIE'S INT'L REAL ESTATE
