303 Merion Dr, Austin, TX 78737
Local realty services provided by:Better Homes and Gardens Real Estate Winans
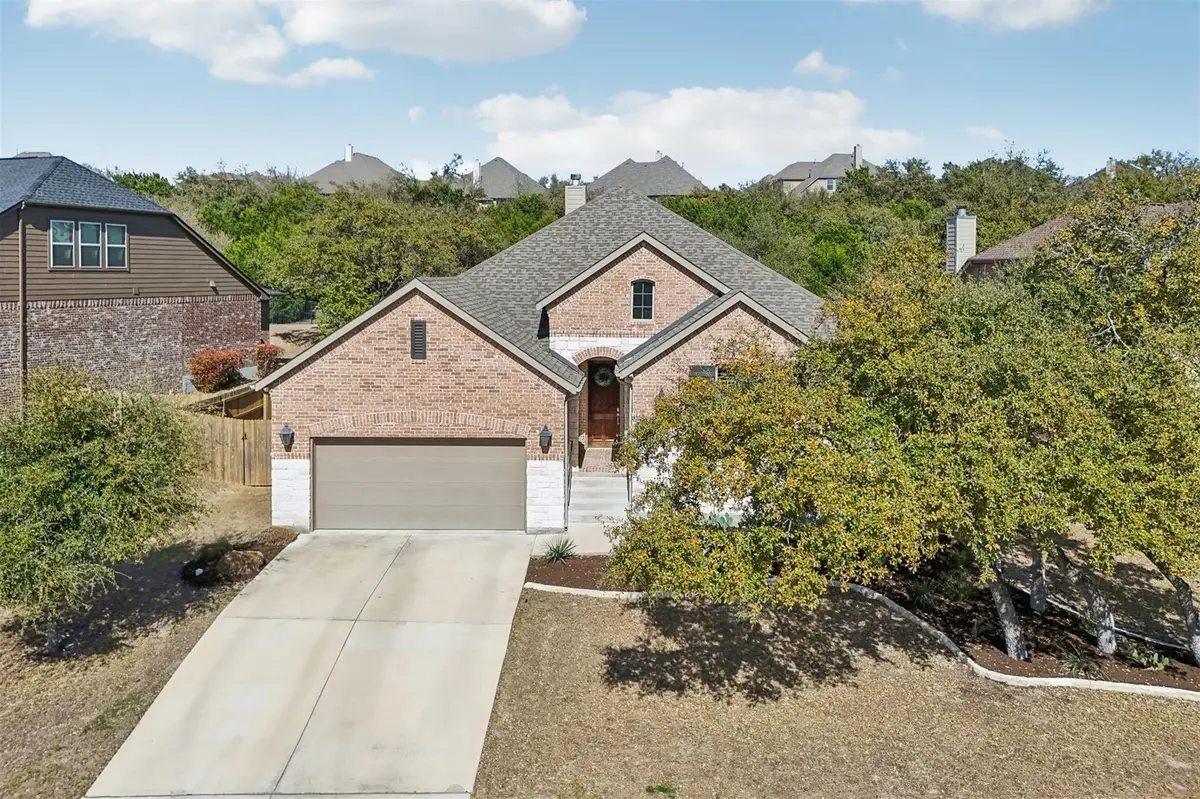
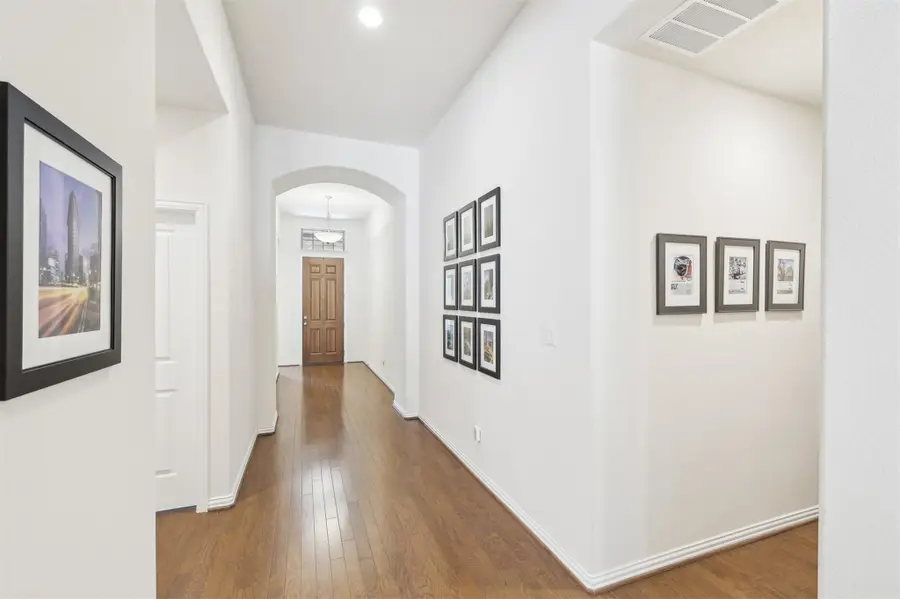
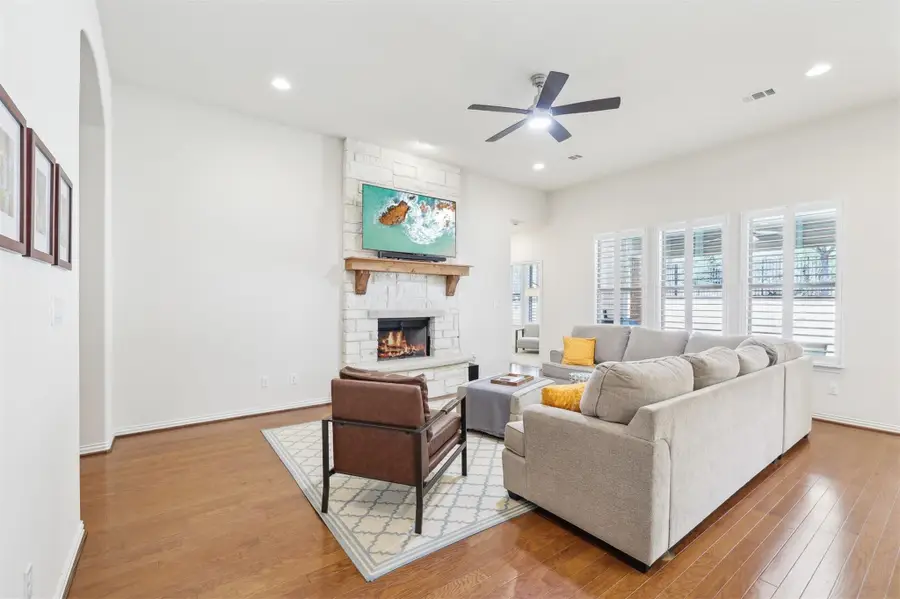
Listed by:laurie flood
Office:keller williams realty
MLS#:2469100
Source:ACTRIS
Price summary
- Price:$624,900
- Price per sq. ft.:$229.07
- Monthly HOA dues:$48
About this home
Stunning Highland built home backing to a greenbelt in Belterra! This beautifully designed 5- or even 6-bedroom, 3.5-bath home in the sought-after Belterra community offers the perfect blend of city convenience and laid-back Hill Country lifestyle. Built in 2016, the extremely flexible floor plan features six rooms with doors and closets - ideal as bedrooms or potential office, gym, nursery, or hobby spaces. With multiple adjacent bathrooms, this layout is perfect for guests or multi-generational living. The spacious 3-car tandem garage offers room for two vehicles plus ample storage or workspace. Inside, the home boasts soaring ceilings, wood flooring in the main living areas, plantation shutters throughout, elegant hallway arches, and abundant recessed lighting. The private owners retreat features a cozy sitting area, while the open-concept living, dining, and kitchen spaces showcase stunning greenbelt views and a gorgeous Texas limestone fireplace. Step outside to the private covered back patio, where you can relax or entertain while enjoying the peaceful greenbelt setting. Ideally located in Belterra, this home is just a block from the neighborhood park and a short drive to the in-community elementary school. The community offers picturesque rolling hills, scenic trails, and vast green space, along with resort-style amenities, including a pool, recreation center, children's splash pad, and a state-of-the-art gym. Zoned to award-winning Dripping Springs ISD with the middle school and a H-E-B just outside the community. With easy access to Highway 290, shopping, dining, and entertainment are minutes away, while downtown Austin and the Texas Hill Country are both within close reach.
Contact an agent
Home facts
- Year built:2016
- Listing Id #:2469100
- Updated:August 13, 2025 at 03:06 PM
Rooms and interior
- Bedrooms:5
- Total bathrooms:4
- Full bathrooms:3
- Half bathrooms:1
- Living area:2,728 sq. ft.
Heating and cooling
- Cooling:Central
- Heating:Central, Natural Gas
Structure and exterior
- Roof:Composition, Shingle
- Year built:2016
- Building area:2,728 sq. ft.
Schools
- High school:Dripping Springs
- Elementary school:Rooster Springs
Utilities
- Water:MUD
Finances and disclosures
- Price:$624,900
- Price per sq. ft.:$229.07
New listings near 303 Merion Dr
- New
 $659,000Active3 beds 3 baths2,289 sq. ft.
$659,000Active3 beds 3 baths2,289 sq. ft.6113 Sendero Hills Pkwy, Austin, TX 78724
MLS# 1647425Listed by: LPT REALTY, LLC - New
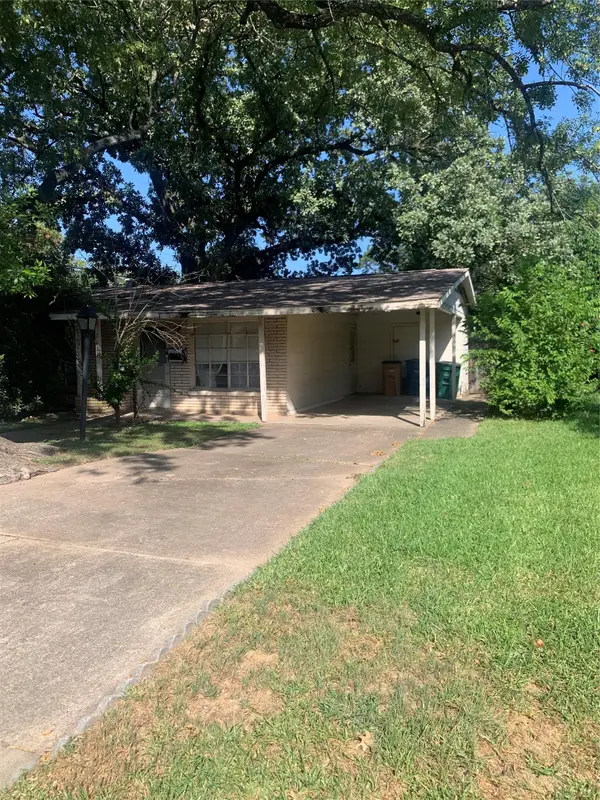 $598,000Active3 beds 3 baths1,854 sq. ft.
$598,000Active3 beds 3 baths1,854 sq. ft.7604 Mullen Dr, Austin, TX 78757
MLS# 5992748Listed by: MATUS PROPERTIES LLC - New
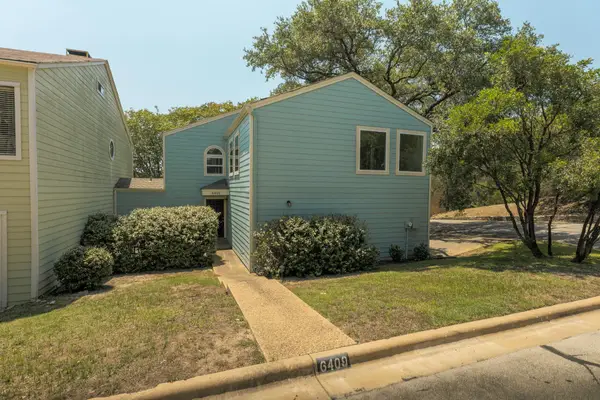 $599,000Active3 beds 3 baths1,789 sq. ft.
$599,000Active3 beds 3 baths1,789 sq. ft.6409 Weatherwood Cv, Austin, TX 78746
MLS# 2016083Listed by: PROPERTYSMITH REALTY - New
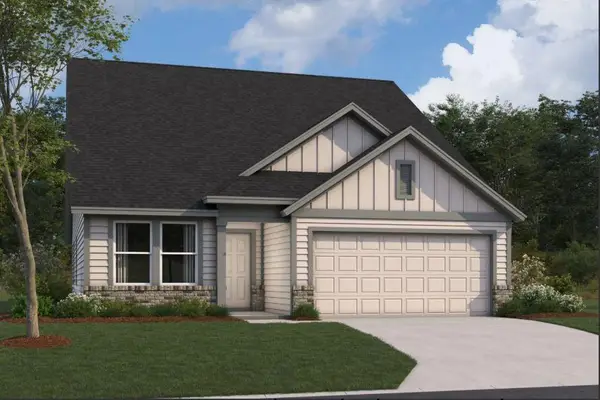 $398,990Active3 beds 2 baths1,640 sq. ft.
$398,990Active3 beds 2 baths1,640 sq. ft.11917 Dillon Falls Dr, Austin, TX 78747
MLS# 8161024Listed by: M/I HOMES REALTY - New
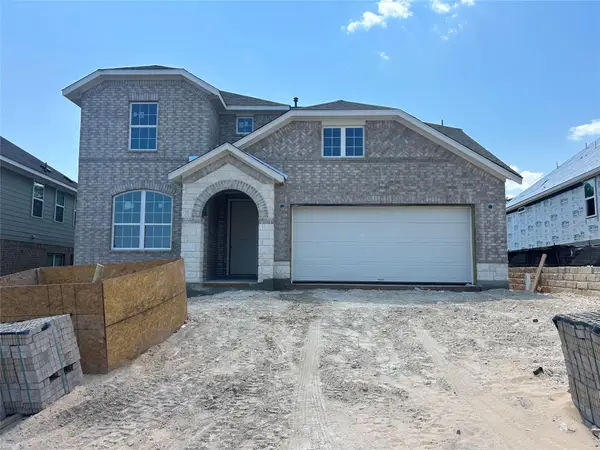 Listed by BHGRE$699,922Active4 beds 4 baths2,713 sq. ft.
Listed by BHGRE$699,922Active4 beds 4 baths2,713 sq. ft.8112 Grenadier Dr, Austin, TX 78738
MLS# 8203561Listed by: ERA EXPERTS - New
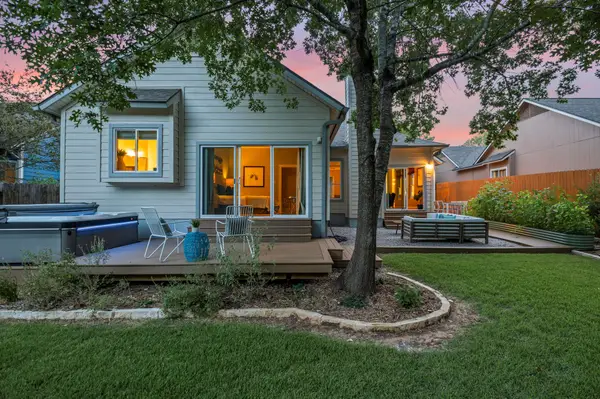 $515,000Active3 beds 2 baths1,649 sq. ft.
$515,000Active3 beds 2 baths1,649 sq. ft.14803 Great Willow Dr, Austin, TX 78728
MLS# 9842094Listed by: BRODSKY PROPERTIES - New
 $425,000Active3 beds 2 baths1,497 sq. ft.
$425,000Active3 beds 2 baths1,497 sq. ft.7414 Dallas Dr, Austin, TX 78729
MLS# 1082908Listed by: KELLER WILLIAMS REALTY - New
 $525,000Active4 beds 3 baths2,326 sq. ft.
$525,000Active4 beds 3 baths2,326 sq. ft.9621 Solana Vista Loop #B, Austin, TX 78750
MLS# 3286575Listed by: KIFER SPARKS AGENCY, LLC - New
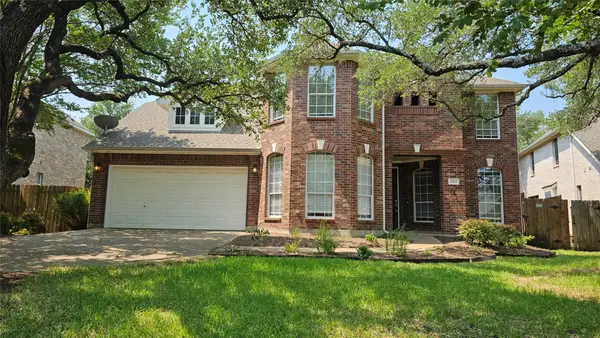 $765,000Active4 beds 4 baths3,435 sq. ft.
$765,000Active4 beds 4 baths3,435 sq. ft.7913 Davis Mountain Pass, Austin, TX 78726
MLS# 5285761Listed by: ASHROCK REALTY - New
 $495,000Active3 beds 3 baths2,166 sq. ft.
$495,000Active3 beds 3 baths2,166 sq. ft.1614 Redwater Dr #122, Austin, TX 78748
MLS# 7622470Listed by: ALL CITY REAL ESTATE LTD. CO
