303 W Elizabeth St #A, Austin, TX 78704
Local realty services provided by:Better Homes and Gardens Real Estate Hometown
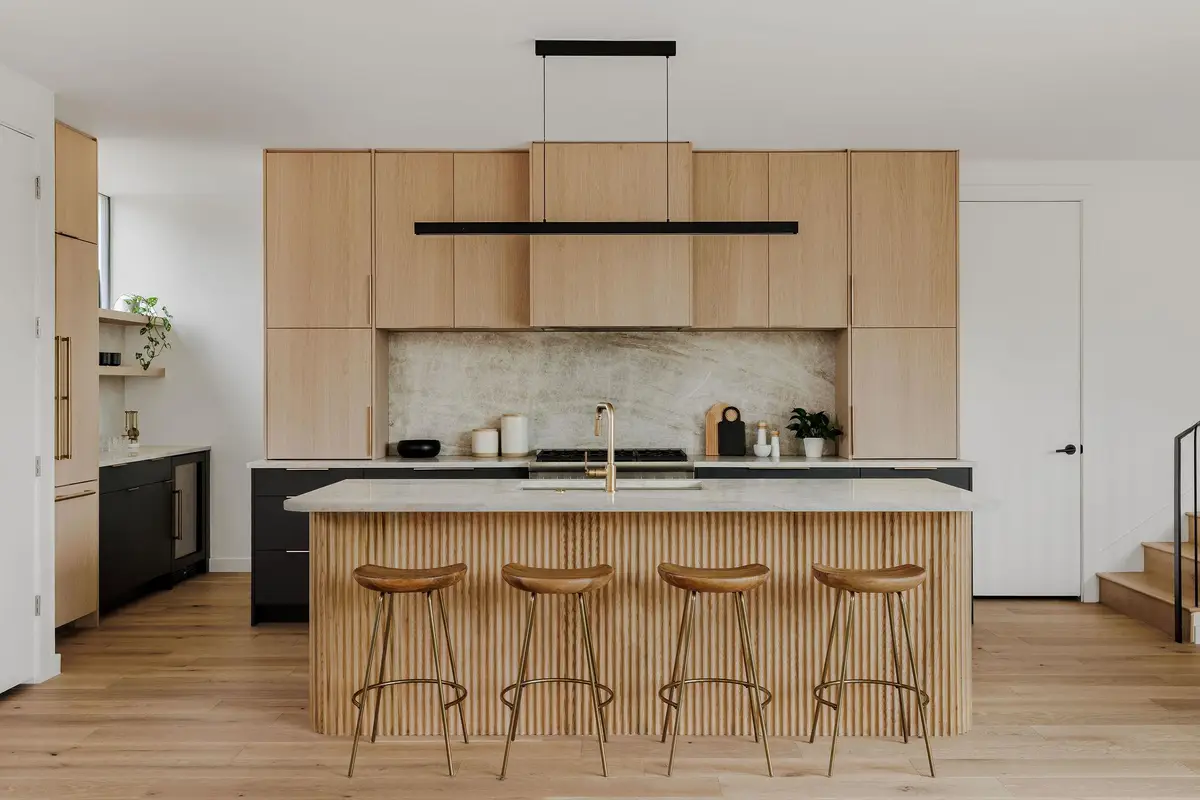


Listed by:alexander croft
Office:compass re texas, llc.
MLS#:1856213
Source:ACTRIS
303 W Elizabeth St #A,Austin, TX 78704
$2,695,000
- 5 Beds
- 5 Baths
- 3,288 sq. ft.
- Single family
- Active
Price summary
- Price:$2,695,000
- Price per sq. ft.:$819.65
About this home
Experience Elevated Living in the Heart of South Congress
Welcome to Elizabeth St Residences, a rare blend of refined design, urban energy, and unparalleled walkability—situated in the vibrant heart of Austin’s South Congress neighborhood. Just steps from iconic destinations like Soho House, Equinox, The Continental Club, and Neighborhood Sushi, this is Austin living at its most elevated.
Boasting a Walk Score of 95, this location delivers the ultimate pedestrian lifestyle. Stroll to trendsetting boutiques, acclaimed restaurants like Aba, Jo’s Coffee, Perla’s, and Homeslice Pizza, or head down to Lady Bird Lake for a breath of nature—all just minutes from your front door.
Designed by the visionary team at Forsite Studio, each of these two luxury residences spans 3,288 square feet across three levels, offering:
4 bedrooms + 4.5 bathrooms Custom gourmet kitchen with Thermador appliance package,
Saltwater pool and spacious yard - with versatile pool house studio with private entrance—ideal for an office, in-law suite, or guest retreat
Expansive living areas bathed in natural light through large-format windows and skylights
Panoramic downtown views from multiple private balconies
Thoughtfully curated outdoor space: a sparkling pool, covered lanai, and outdoor shower
Enjoy front-row seats to Austin’s skyline and fireworks on the 4th of July and New Year’s Eve from your own private retreat.
For added convenience and security, each residence features motorized gates, carport parking, and dedicated exterior storage.
Where Brownstone Charm Meets South Congress Soul. Blending the architectural intimacy of Brooklyn brownstones with Austin’s distinct cultural energy, Elizabeth St Residences offers a rare opportunity to live in a modern, walkable urban sanctuary—with the best of the city just outside your door.
Contact an agent
Home facts
- Year built:2025
- Listing Id #:1856213
- Updated:August 13, 2025 at 03:06 PM
Rooms and interior
- Bedrooms:5
- Total bathrooms:5
- Full bathrooms:4
- Half bathrooms:1
- Living area:3,288 sq. ft.
Heating and cooling
- Cooling:Central
- Heating:Central
Structure and exterior
- Roof:Metal
- Year built:2025
- Building area:3,288 sq. ft.
Schools
- High school:Travis
- Elementary school:Travis Hts
Utilities
- Water:Public
- Sewer:Public Sewer
Finances and disclosures
- Price:$2,695,000
- Price per sq. ft.:$819.65
- Tax amount:$21,089 (2024)
New listings near 303 W Elizabeth St #A
- New
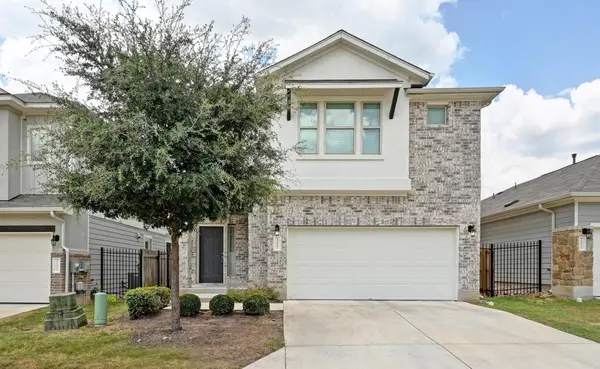 $415,000Active4 beds 3 baths2,381 sq. ft.
$415,000Active4 beds 3 baths2,381 sq. ft.11902 Farrier Ln #29, Austin, TX 78748
MLS# 3713305Listed by: KELLER WILLIAMS REALTY - Open Sat, 10am to 12pmNew
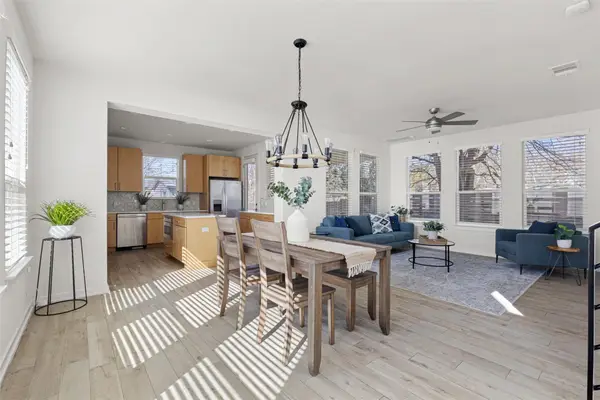 $599,900Active3 beds 3 baths1,874 sq. ft.
$599,900Active3 beds 3 baths1,874 sq. ft.1716 Adina St, Austin, TX 78721
MLS# 5669736Listed by: EXP REALTY, LLC - Open Sun, 1 to 3pmNew
 $850,000Active3 beds 2 baths1,494 sq. ft.
$850,000Active3 beds 2 baths1,494 sq. ft.4313 Duval St, Austin, TX 78751
MLS# 7886446Listed by: DIGNIFIED DWELLINGS REALTY - Open Sun, 2 to 4pmNew
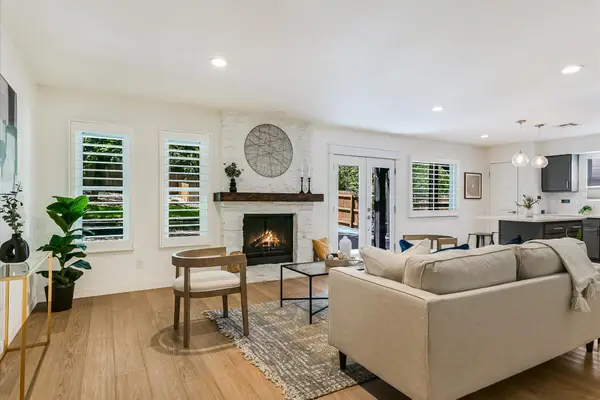 $499,800Active3 beds 2 baths1,274 sq. ft.
$499,800Active3 beds 2 baths1,274 sq. ft.3201 Harpers Ferry Ln, Austin, TX 78745
MLS# 8919133Listed by: COMPASS RE TEXAS, LLC - New
 $675,000Active3 beds 2 baths1,229 sq. ft.
$675,000Active3 beds 2 baths1,229 sq. ft.1504 Edgewood Ave, Austin, TX 78722
MLS# 9731248Listed by: MODUS REAL ESTATE - New
 $350,000Active0 Acres
$350,000Active0 Acres1208 W Lakeland Dr, Austin, TX 78732
MLS# 1798674Listed by: REALTY ONE GROUP PROSPER - New
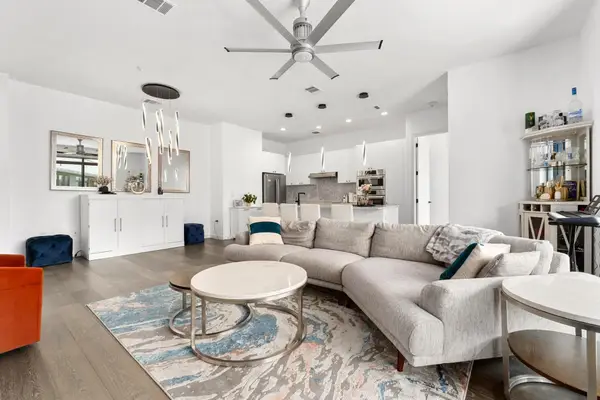 $840,000Active2 beds 3 baths1,483 sq. ft.
$840,000Active2 beds 3 baths1,483 sq. ft.800 Embassy Dr #609, Austin, TX 78702
MLS# 2231334Listed by: MORELAND PROPERTIES - Open Sat, 2 to 4pmNew
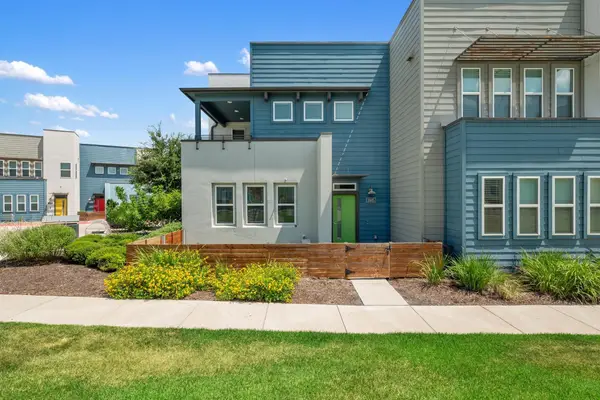 $325,000Active3 beds 3 baths1,493 sq. ft.
$325,000Active3 beds 3 baths1,493 sq. ft.9015 Cattle Baron Path #2005, Austin, TX 78747
MLS# 2404255Listed by: MORELAND PROPERTIES - New
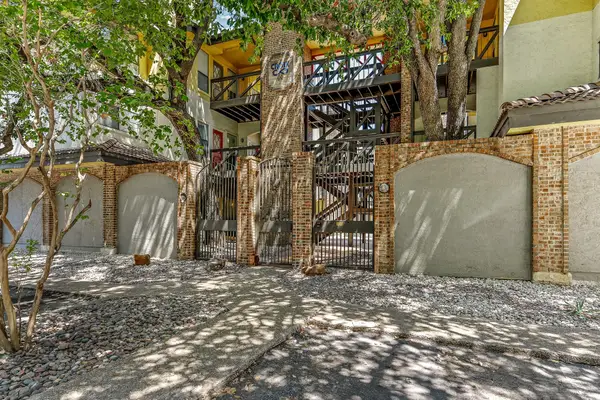 $303,000Active2 beds 1 baths715 sq. ft.
$303,000Active2 beds 1 baths715 sq. ft.806 W 24th St #214, Austin, TX 78705
MLS# 2866301Listed by: LPT REALTY, LLC - New
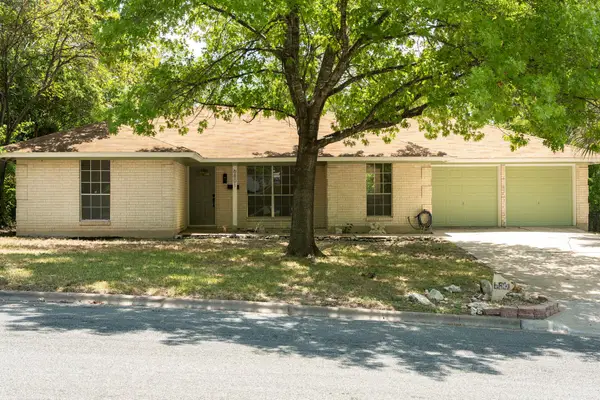 $400,000Active4 beds 2 baths1,732 sq. ft.
$400,000Active4 beds 2 baths1,732 sq. ft.6801 Kings Pt, Austin, TX 78723
MLS# 3157414Listed by: CHRISTIE'S INT'L REAL ESTATE
