Local realty services provided by:Better Homes and Gardens Real Estate Winans
Listed by: tammy young
Office: compass re texas, llc.
MLS#:1262570
Source:ACTRIS
Price summary
- Price:$595,000
- Price per sq. ft.:$549.91
About this home
Super cute 2-bedroom, 1-bath bungalow in the heart of Austin’s beloved Hyde Park neighborhood! The sweet curb appeal welcomes you with a low-maintenance front yard, mint green door, and fresh exterior paint. Step inside to a quaint dining room with an arched doorway, complete with charming farmhouse doors, connecting you to a well-laid-out kitchen overlooking the living room. The living room features built-ins, a cozy fireplace, and abundant natural light. The two bedrooms are well-sized with great closets and a shared hall bath. Step outside through the vintage New Orleans doors to a sweet, covered patio, perfect for relaxing or dining al fresco, overlooking a low-maintenance yard with a storage shed, hot tub, and detached studio perfect as a home office or creative space. This backyard oasis is an entertainer’s dream! Enjoy great curb appeal and a walkable location close to parks, shops, and restaurants. Whether you're looking for a stylish primary residence or an income-generating rental, this home has endless potential. Zoned for Ridgetop Elementary. Regularly generated $3200 rent per month as furnished rental. Furnishings negotiable.
Contact an agent
Home facts
- Year built:1949
- Listing ID #:1262570
- Updated:February 03, 2026 at 05:50 PM
Rooms and interior
- Bedrooms:2
- Total bathrooms:1
- Full bathrooms:1
- Living area:1,082 sq. ft.
Heating and cooling
- Cooling:Central
- Heating:Central
Structure and exterior
- Roof:Composition
- Year built:1949
- Building area:1,082 sq. ft.
Schools
- High school:McCallum
- Elementary school:Ridgetop
Utilities
- Water:Public
- Sewer:Public Sewer
Finances and disclosures
- Price:$595,000
- Price per sq. ft.:$549.91
New listings near 305 E 50th St
- Open Sat, 1 to 3pmNew
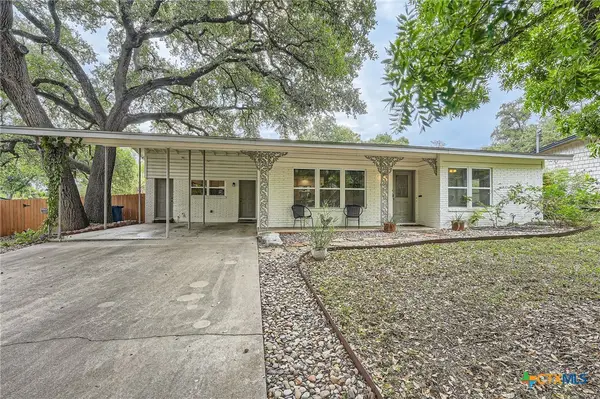 $350,000Active3 beds 2 baths1,406 sq. ft.
$350,000Active3 beds 2 baths1,406 sq. ft.11903 North Oaks Dr Drive, Austin, TX 78753
MLS# 603300Listed by: REALTY TEXAS LLC - New
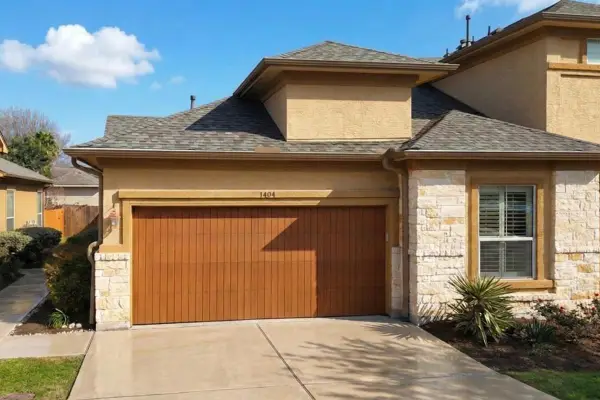 $325,000Active2 beds 2 baths1,516 sq. ft.
$325,000Active2 beds 2 baths1,516 sq. ft.2210 Onion Creek Pkwy #1404, Austin, TX 78747
MLS# 2910230Listed by: LPT REALTY, LLC - New
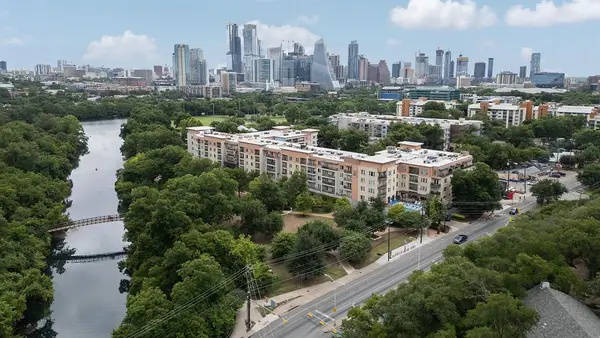 $625,000Active2 beds 1 baths999 sq. ft.
$625,000Active2 beds 1 baths999 sq. ft.1900 Barton Springs Rd #5031, Austin, TX 78704
MLS# 7313186Listed by: KELLER WILLIAMS REALTY LONE ST - New
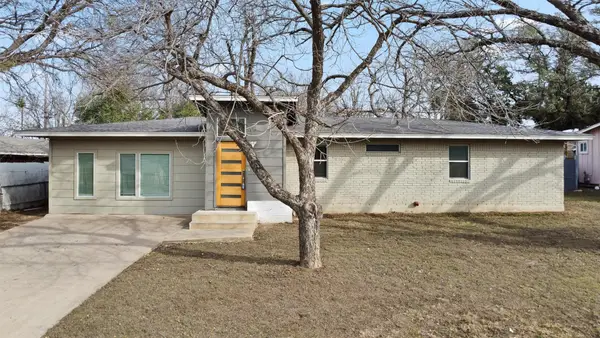 $415,000Active3 beds 2 baths1,562 sq. ft.
$415,000Active3 beds 2 baths1,562 sq. ft.11907 Pollyanna Ave, Austin, TX 78753
MLS# 1020265Listed by: COLDWELL BANKER REALTY - New
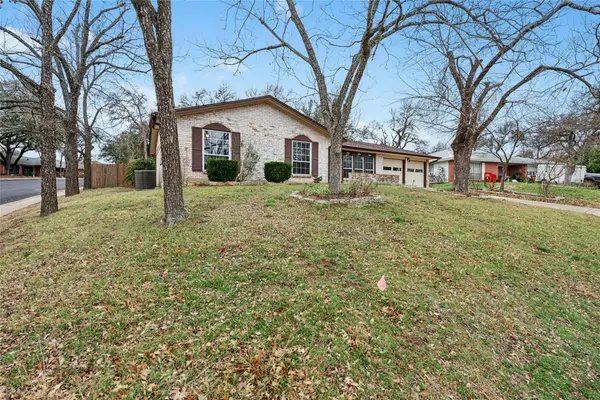 $469,995Active4 beds 2 baths1,589 sq. ft.
$469,995Active4 beds 2 baths1,589 sq. ft.1444 Salem Meadow Cir, Austin, TX 78745
MLS# 5781080Listed by: COLDWELL BANKER REALTY - New
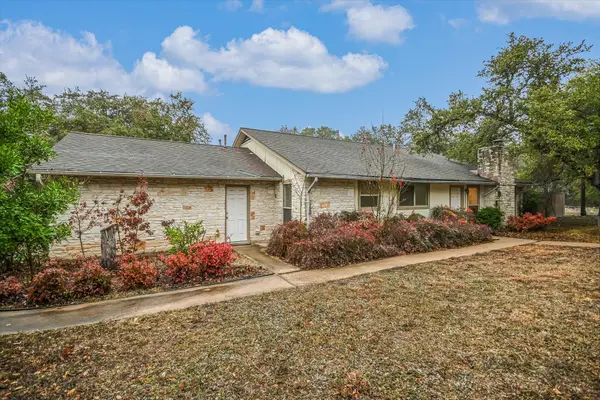 $1,350,000Active6 beds 4 baths2,032 sq. ft.
$1,350,000Active6 beds 4 baths2,032 sq. ft.3207 Eanes Cir, Austin, TX 78746
MLS# 5108585Listed by: CHRISTIE'S INT'L REAL ESTATE - New
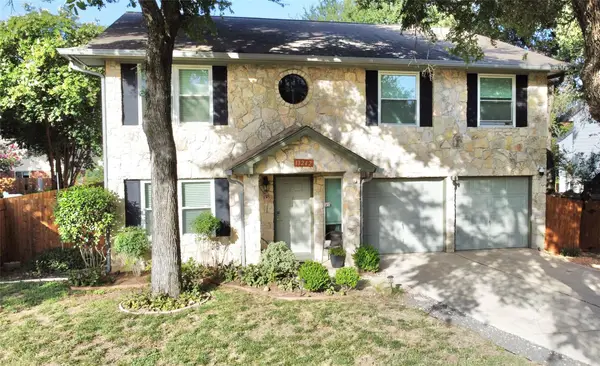 $540,000Active4 beds 3 baths2,654 sq. ft.
$540,000Active4 beds 3 baths2,654 sq. ft.13242 Kerrville Folkway, Austin, TX 78729
MLS# 9465323Listed by: CENTRAL METRO REALTY - New
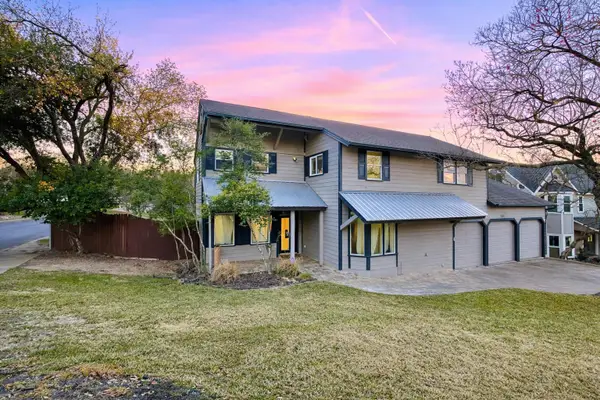 $2,000,000Active4 beds 3 baths2,792 sq. ft.
$2,000,000Active4 beds 3 baths2,792 sq. ft.4301 Hyridge Dr, Austin, TX 78759
MLS# 5498793Listed by: ALL CITY REAL ESTATE LTD. CO - Open Sat, 11am to 1pmNew
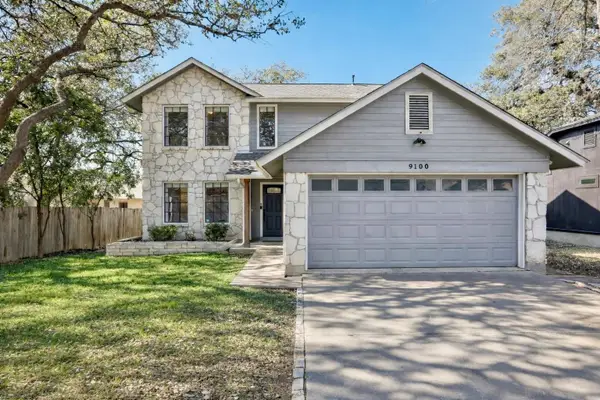 $425,000Active3 beds 2 baths1,415 sq. ft.
$425,000Active3 beds 2 baths1,415 sq. ft.9100 Bill Hickcock Pass, Austin, TX 78748
MLS# 6343726Listed by: SPROUT REALTY - New
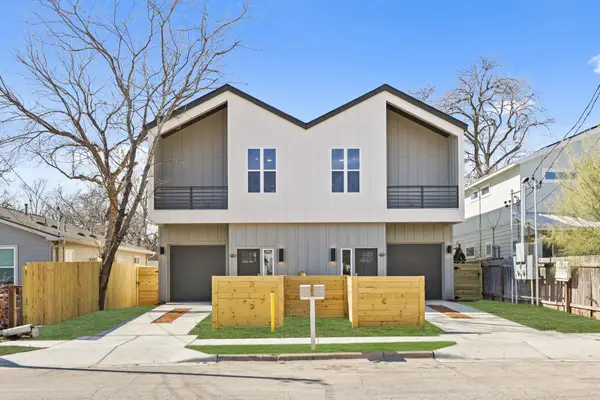 $649,900Active3 beds 3 baths1,928 sq. ft.
$649,900Active3 beds 3 baths1,928 sq. ft.4801 Sara Dr #B, Austin, TX 78721
MLS# 2076105Listed by: KELLER WILLIAMS REALTY

