Local realty services provided by:Better Homes and Gardens Real Estate Hometown
Listed by: trevor loveless
Office: exp realty, llc.
MLS#:4059988
Source:ACTRIS
307 W Elizabeth St #1,Austin, TX 78704
$1,799,000
- 3 Beds
- 3 Baths
- 2,213 sq. ft.
- Single family
- Active
Price summary
- Price:$1,799,000
- Price per sq. ft.:$812.92
About this home
NEW CONSTRUCTION READY APRIL 2025. ONLY ONE LEFT AT THIS PRICE - EARLY BIRD PHASE ONE PRICING. SPECIAL FINANCING AS LOW AS 4.99% Amazing City Views. Welcome to 307 W Elizabeth Street, a custom residence in Bouldin Creek, one of Austin’s most coveted neighborhoods. Meticulously designed inside and out with top-of-the-line finishes and an open floor plan create an indoor-outdoor flow. Expansive windows bring in an abundance of natural light perfect for embracing the surrounding landscape.
As you enter, the first floor showcases a living and dining combo that opens into the chef's kitchen, ideal for entertaining. The second floor features two generously sized bedrooms, including an office and a flex space, which can be transformed into a secondary living room or a fourth bedroom. The third floor is reserved for a private primary retreat, boasting a spacious bedroom, an elegant en-suite bathroom with premium finishes, and pocket doors opening to a spacious terrace. The main attraction is the fourth-floor rooftop deck with panoramic views of downtown and endless possibilities to add a jacuzzi and a fire pit, creating your private escape.
Outdoors, enjoy your private fenced yard, thoughtfully landscaped with low-maintenance xeriscaping and custom lighting, setting the stage for intimate evenings or lively gatherings. Just a short stroll from the shops, restaurants, and entertainment of iconic South Congress’ premier shopping, gourmet dining, and easy access to Lady Bird Lake, Zilker Park, and Austin’s scenic trails, this community offers the perfect blend of luxury, location, and lifestyle.
Contact an agent
Home facts
- Year built:2025
- Listing ID #:4059988
- Updated:January 30, 2026 at 06:28 PM
Rooms and interior
- Bedrooms:3
- Total bathrooms:3
- Full bathrooms:2
- Half bathrooms:1
- Living area:2,213 sq. ft.
Heating and cooling
- Cooling:Central
- Heating:Central
Structure and exterior
- Roof:Composition
- Year built:2025
- Building area:2,213 sq. ft.
Schools
- High school:Travis
- Elementary school:Travis Hts
Utilities
- Water:Public
- Sewer:Public Sewer
Finances and disclosures
- Price:$1,799,000
- Price per sq. ft.:$812.92
- Tax amount:$2 (2024)
New listings near 307 W Elizabeth St #1
- New
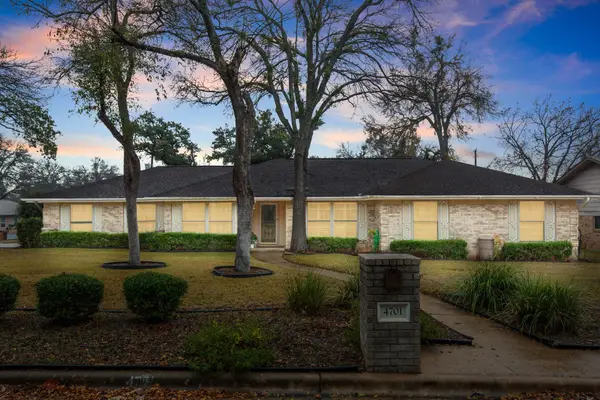 $700,000Active3 beds 2 baths2,119 sq. ft.
$700,000Active3 beds 2 baths2,119 sq. ft.4701 Pony Chase, Austin, TX 78727
MLS# 2310216Listed by: DOUGLAS ELLIMAN REAL ESTATE - Open Sat, 1 to 4pmNew
 $428,000Active2 beds 3 baths1,318 sq. ft.
$428,000Active2 beds 3 baths1,318 sq. ft.2414 Drew Ln #11, Austin, TX 78748
MLS# 6073654Listed by: SCHOUTEN REAL ESTATE - Open Sat, 11am to 1pmNew
 $299,900Active4 beds 3 baths1,798 sq. ft.
$299,900Active4 beds 3 baths1,798 sq. ft.15105 Verela Dr, Austin, TX 78725
MLS# 1251994Listed by: REDFIN CORPORATION - New
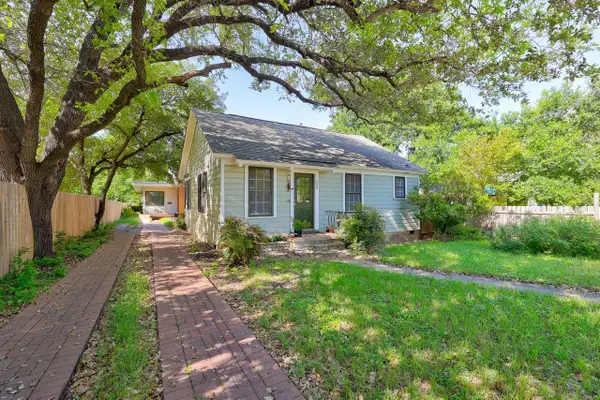 $975,000Active-- beds -- baths1,834 sq. ft.
$975,000Active-- beds -- baths1,834 sq. ft.809 E 44th St, Austin, TX 78751
MLS# 7362950Listed by: COLDWELL BANKER REALTY - New
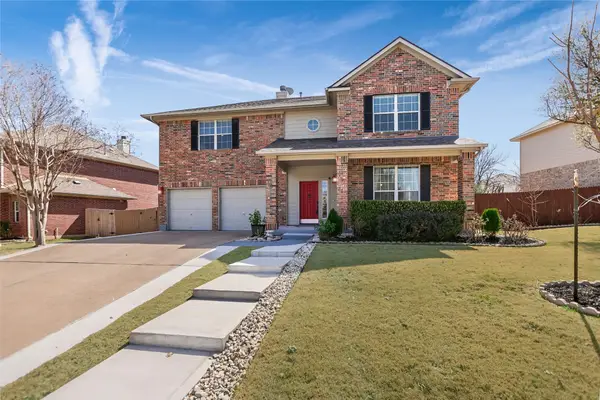 $895,000Active5 beds 3 baths3,270 sq. ft.
$895,000Active5 beds 3 baths3,270 sq. ft.15701 Pumpkin Ridge Dr, Austin, TX 78717
MLS# 3315809Listed by: ALL CITY REAL ESTATE LTD. CO  $950,000Active3 beds 3 baths2,096 sq. ft.
$950,000Active3 beds 3 baths2,096 sq. ft.1104 1/2 Gunter St, Austin, TX 78702
MLS# 4314670Listed by: KWLS - T. KERR PROPERTY GROUP- Open Sun, 12 to 2pmNew
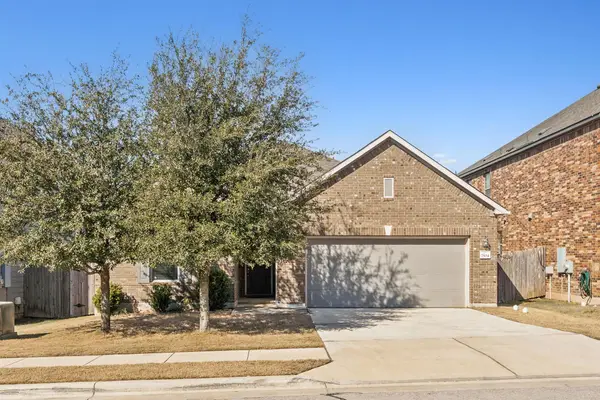 $345,000Active4 beds 2 baths1,678 sq. ft.
$345,000Active4 beds 2 baths1,678 sq. ft.7504 Groundhog Way, Austin, TX 78744
MLS# 1090262Listed by: COMPASS RE TEXAS, LLC - Open Sat, 1 to 3pmNew
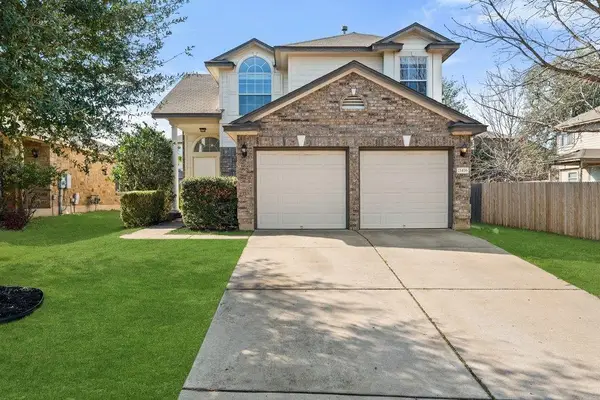 $486,000Active3 beds 3 baths1,702 sq. ft.
$486,000Active3 beds 3 baths1,702 sq. ft.11416 Dog Leg Dr, Austin, TX 78717
MLS# 1228305Listed by: COMPASS RE TEXAS, LLC - Open Sun, 2 to 4pmNew
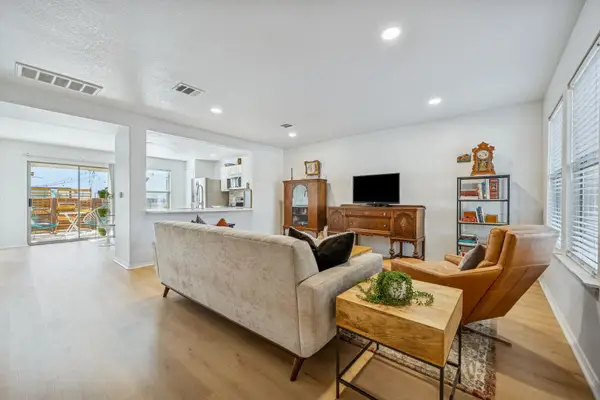 $299,000Active3 beds 3 baths1,515 sq. ft.
$299,000Active3 beds 3 baths1,515 sq. ft.8609 Quinton Cv, Austin, TX 78747
MLS# 1251930Listed by: EXP REALTY, LLC - Open Sat, 1 to 3pmNew
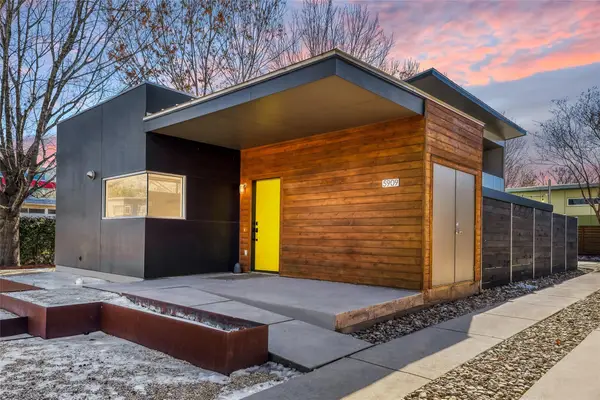 $579,900Active3 beds 2 baths1,414 sq. ft.
$579,900Active3 beds 2 baths1,414 sq. ft.5909 Lux St, Austin, TX 78721
MLS# 2080728Listed by: KELLER WILLIAMS REALTY

