3105 Aldwyche Dr, Austin, TX 78704
Local realty services provided by:Better Homes and Gardens Real Estate Winans
Listed by: laura hoffman
Office: compass re texas, llc.
MLS#:5275280
Source:ACTRIS
Price summary
- Price:$617,500
- Price per sq. ft.:$418.36
- Monthly HOA dues:$125
About this home
PRICED TO SELL! Along with the new price, the seller is offering up to $7,500 in concessions—perfect for an interest-rate buydown or to offset closing costs. A rare opportunity to get into the ’04 at an incredible end-of-year value! Situated near Matt's El Rancho in “The 04”, this Lightsey Ridge home blends quality craftsmanship with thoughtful modern design and energy-efficient living. Two mature live oaks provide privacy and shade, welcoming you into an open-concept layout with wood floors throughout and tile in wet areas. The main living area flows seamlessly into the kitchen with a quartz-topped peninsula, perfect for entertaining. The guest bedroom functions as an office, bedroom or flex space with abundant light and a custom Murphy bed. The primary suite features vaulted ceilings, large windows, and an ensuite bath with quartz dual vanity, walk-in shower, and custom closet.
Beyond its thoughtful layout, this home is designed for modern convenience and sustainability. It features owned solar panels, spray-foam insulation, a brand-new two-stage HVAC, tankless water heater, and Energy Star appliances. Added upgrades include motorized shades, automated lighting, and smart thermostats that can be operated from your phone, plus pre-wiring for electric vehicle charging — making it truly lock-and-leave and easy to manage even when you’re away.
The coveted single-car garage is complemented by an additional parking pad, providing flexible parking for guests or a second vehicle. The HOA further enhances the lock-and-leave lifestyle by covering exterior pest control, lawn care, fence upkeep, and irrigation maintenance.
The location is unbeatable — steps to South Lamar and walkable to Loro, Matt’s El Rancho, Radio Coffee & Beer, Bouldin Acres, and more, with less than three miles to Zilker Park, Barton Springs, Lady Bird Lake, downtown Austin, and easy access to Hwy 71, Barton Creek Greenbelt, and Austin-Bergstrom Airport. For more info, go to: https://wkf.ms/4cFCZwr
Contact an agent
Home facts
- Year built:2018
- Listing ID #:5275280
- Updated:December 14, 2025 at 04:10 PM
Rooms and interior
- Bedrooms:2
- Total bathrooms:3
- Full bathrooms:2
- Half bathrooms:1
- Living area:1,476 sq. ft.
Heating and cooling
- Cooling:Central
- Heating:Central
Structure and exterior
- Roof:Composition
- Year built:2018
- Building area:1,476 sq. ft.
Schools
- High school:Austin
- Elementary school:Zilker
Utilities
- Water:Public
- Sewer:Public Sewer
Finances and disclosures
- Price:$617,500
- Price per sq. ft.:$418.36
New listings near 3105 Aldwyche Dr
- New
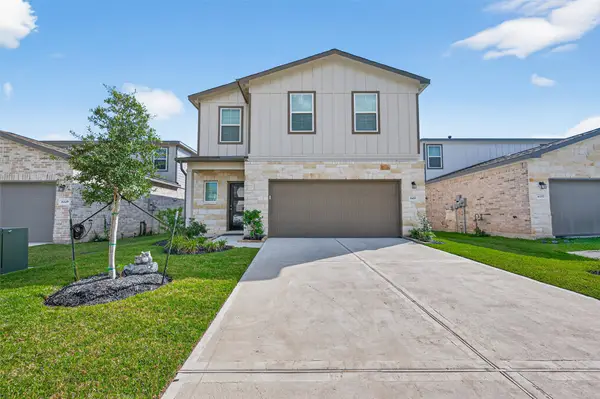 $342,500Active5 beds 4 baths2,316 sq. ft.
$342,500Active5 beds 4 baths2,316 sq. ft.8453 Sweet Cherry Lane, Magnolia, TX 77354
MLS# 62948910Listed by: UPTOWN REAL ESTATE GROUP, INC. - Open Sun, 11am to 2pmNew
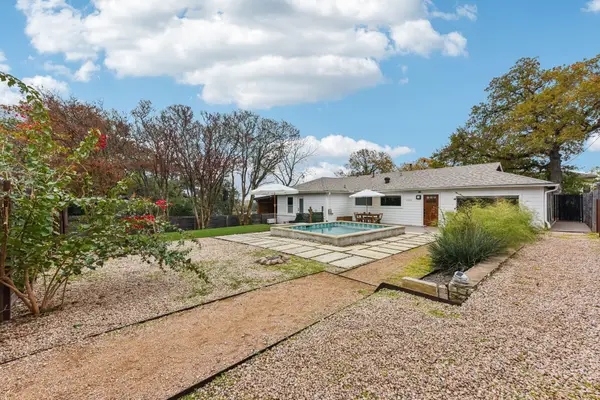 $1,050,000Active4 beds 4 baths1,863 sq. ft.
$1,050,000Active4 beds 4 baths1,863 sq. ft.1101 Manlove St, Austin, TX 78741
MLS# 3872287Listed by: EXP REALTY, LLC - New
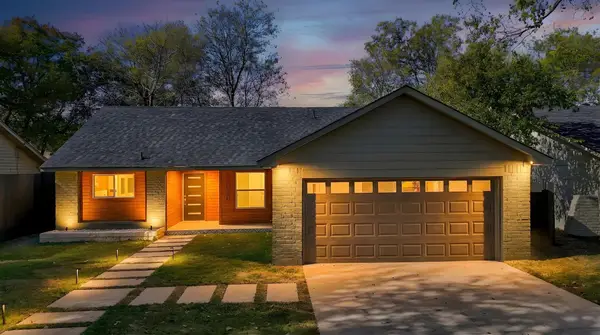 $575,000Active3 beds 2 baths1,500 sq. ft.
$575,000Active3 beds 2 baths1,500 sq. ft.7010 Meadow Run, Austin, TX 78745
MLS# 6856261Listed by: COMPASS RE TEXAS, LLC - New
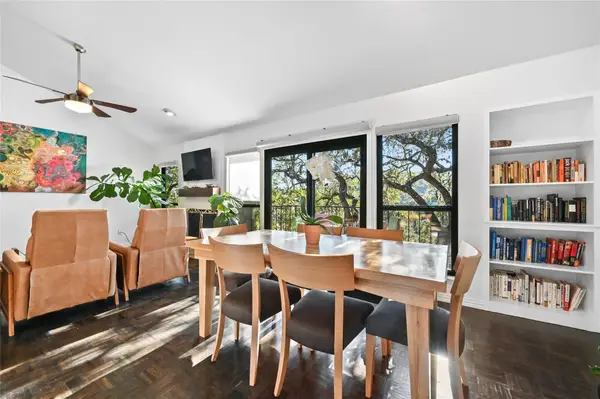 $799,000Active2 beds 2 baths1,176 sq. ft.
$799,000Active2 beds 2 baths1,176 sq. ft.1821 Westlake Dr #109, Austin, TX 78746
MLS# 7069103Listed by: MORELAND PROPERTIES - New
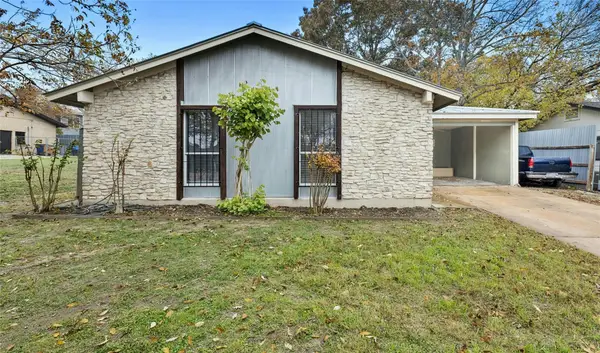 $315,000Active3 beds 2 baths1,364 sq. ft.
$315,000Active3 beds 2 baths1,364 sq. ft.9406 N Creek Dr, Austin, TX 78753
MLS# 9744781Listed by: GOERGEN REALTY - Open Sun, 1 to 3pmNew
 $450,000Active3 beds 3 baths2,125 sq. ft.
$450,000Active3 beds 3 baths2,125 sq. ft.9408 Hunter Ln, Austin, TX 78748
MLS# 2396177Listed by: KUPER SOTHEBY'S INT'L REALTY - Open Sun, 1 to 3pmNew
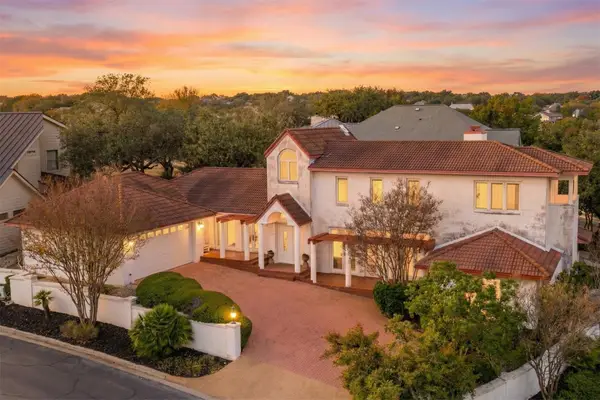 $949,000Active3 beds 4 baths3,595 sq. ft.
$949,000Active3 beds 4 baths3,595 sq. ft.5700 Greenledge Cv, Austin, TX 78759
MLS# 4046948Listed by: PURE REALTY - New
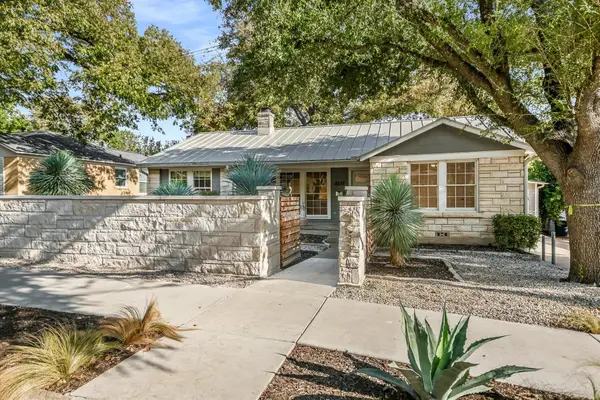 $950,000Active3 beds 3 baths1,836 sq. ft.
$950,000Active3 beds 3 baths1,836 sq. ft.4517 Bull Creek Rd, Austin, TX 78731
MLS# 7637304Listed by: WEST AUSTIN PROPERTIES - New
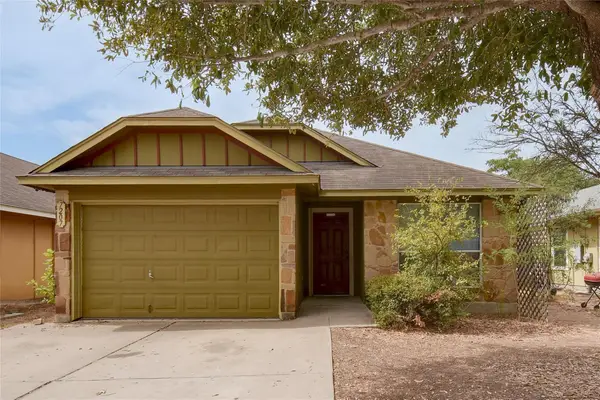 $250,000Active3 beds 2 baths1,233 sq. ft.
$250,000Active3 beds 2 baths1,233 sq. ft.7207 Thannas Way, Austin, TX 78744
MLS# 4393989Listed by: KELLER WILLIAMS REALTY - New
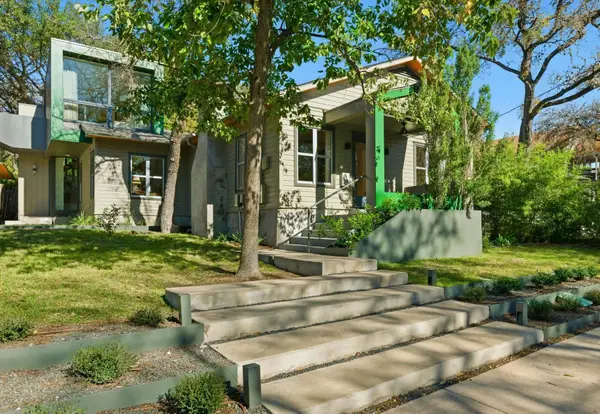 $1,449,000Active3 beds 2 baths1,838 sq. ft.
$1,449,000Active3 beds 2 baths1,838 sq. ft.1712 W 10th St W, Austin, TX 78703
MLS# 6126725Listed by: AUSTINREALESTATE.COM
