3111 Above Stratford Pl, Austin, TX 78746
Local realty services provided by:Better Homes and Gardens Real Estate Winans
Listed by: gary dolch, michelle dolch
Office: compass re texas, llc.
MLS#:2724469
Source:ACTRIS
Price summary
- Price:$8,995,000
- Price per sq. ft.:$1,492.7
- Monthly HOA dues:$400
About this home
Nestled within the gated enclave of Stratford Place, this fully reimagined 2024 estate is a breathtaking statement of modern luxury and timeless design. Elevated on 1.17 acres with sweeping views of downtown Austin and the Hill Country, the residence spans 6,026 square feet of conditioned living space, plus an additional 1,032 square feet of covered, screened-in outdoor living, creating a perfect balance of indoor comfort and alfresco elegance. Masterfully transformed by architect Chris Sanders, builder David Wilkes, and designer Laura Britt, every element has been meticulously curated to achieve harmony between form and function.
Inside, expansive living spaces unfold seamlessly, anchored by a dramatic double-sided fireplace and walls of retractable glass that dissolve the boundaries between indoors and out. A custom wine room, formal bar, dual offices, and media room create an environment tailored for both elevated entertaining and effortless daily living.
The chef’s kitchen is a showpiece—featuring Sub-Zero and Wolf appliances, dual ice makers including Scotsman Sonic Ice, handcrafted stone and marble surfaces, and refined lighting by Visual Comfort and Hammerton. The main-level primary suite is a serene retreat with spa-caliber bath, dual California Closets, and panoramic skyline views. Four additional en-suite bedrooms upstairs provide privacy and comfort for guests.
The outdoor living spaces rival any resort, complete with screened-in patios, Bromic heaters, a summer kitchen, and a sparkling pool and spa framed by stunning vistas.
Fully automated with Lutron and Control4 systems and beautifully furnished by Laura Britt Interiors, this residence delivers turnkey sophistication just minutes from downtown. 3111 Above Stratford Place embodies the pinnacle of Austin luxury—architectural excellence, privacy, and an effortless connection to the city below.
Contact an agent
Home facts
- Year built:1994
- Listing ID #:2724469
- Updated:December 17, 2025 at 12:46 AM
Rooms and interior
- Bedrooms:5
- Total bathrooms:7
- Full bathrooms:6
- Half bathrooms:1
- Living area:6,026 sq. ft.
Heating and cooling
- Cooling:Central
- Heating:Central
Structure and exterior
- Roof:Composition
- Year built:1994
- Building area:6,026 sq. ft.
Schools
- High school:Austin
- Elementary school:Casis
Utilities
- Water:Public
- Sewer:Public Sewer
Finances and disclosures
- Price:$8,995,000
- Price per sq. ft.:$1,492.7
- Tax amount:$32,743 (2024)
New listings near 3111 Above Stratford Pl
- New
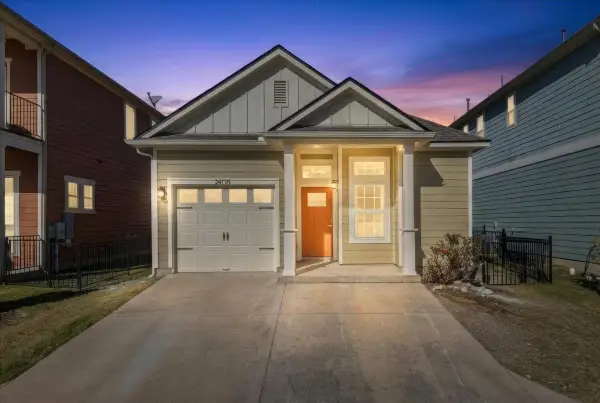 $359,000Active2 beds 2 baths1,125 sq. ft.
$359,000Active2 beds 2 baths1,125 sq. ft.2408 Vintage Stave Rd #101, Austin, TX 78748
MLS# 5430700Listed by: DEN PROPERTY GROUP - New
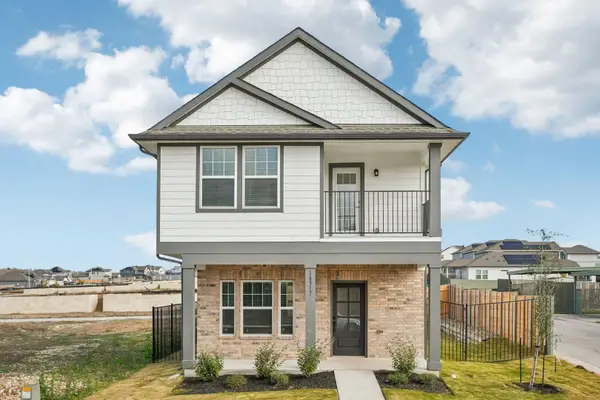 $379,824Active3 beds 3 baths1,321 sq. ft.
$379,824Active3 beds 3 baths1,321 sq. ft.16517 Wind Chime Dr, Manor, TX 78653
MLS# 6913385Listed by: RANDOL VICK, BROKER - New
 $600,000Active0 Acres
$600,000Active0 Acres15505 Mccormick Vista Dr, Austin, TX 78734
MLS# 7664877Listed by: AUSTIN MARKET REALTY - New
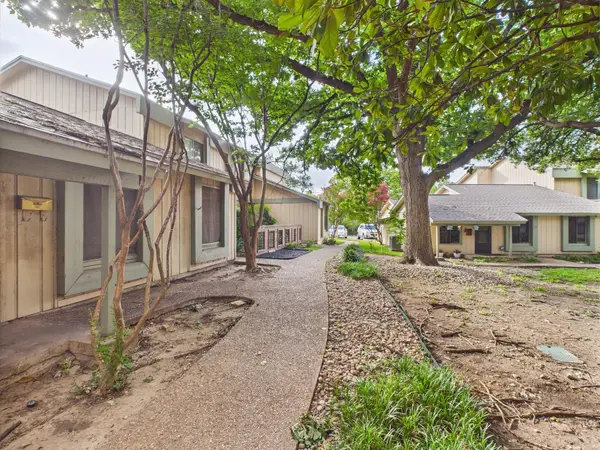 $249,900Active3 beds 2 baths1,193 sq. ft.
$249,900Active3 beds 2 baths1,193 sq. ft.9520 Quail Village Ln, Austin, TX 78758
MLS# 5142687Listed by: TOWER REALTY AUSTIN - Open Fri, 3:30 to 5:30pmNew
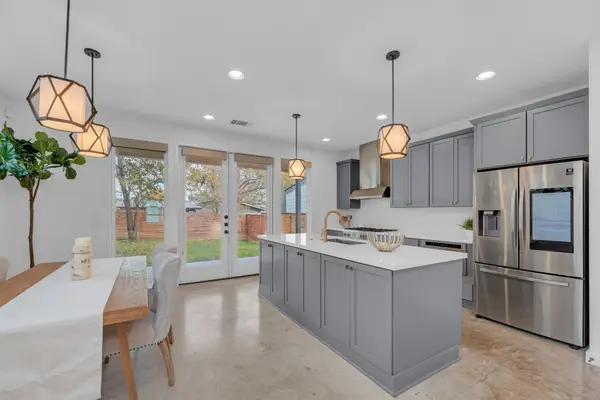 $750,000Active3 beds 3 baths1,433 sq. ft.
$750,000Active3 beds 3 baths1,433 sq. ft.506 South Park Dr #1, Austin, TX 78704
MLS# 6482934Listed by: COMPASS RE TEXAS, LLC - New
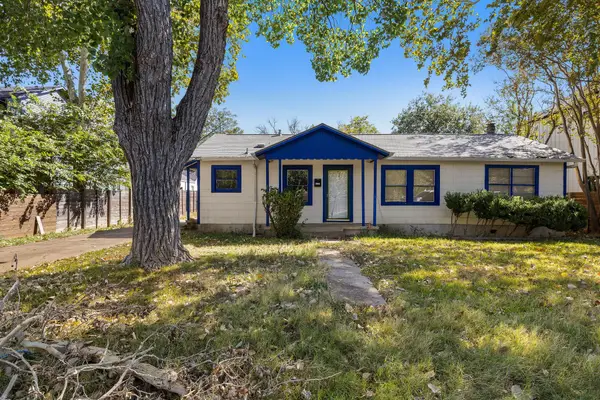 $470,000Active0 Acres
$470,000Active0 Acres4419 Clawson Rd, Austin, TX 78745
MLS# 4796054Listed by: BRAMLETT PARTNERS - New
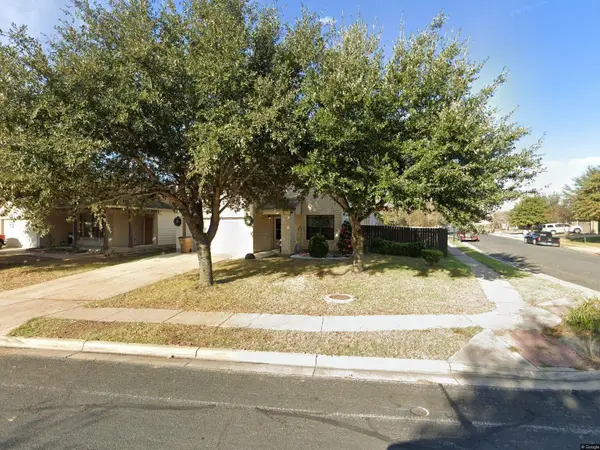 $365,000Active5 beds 4 baths3,037 sq. ft.
$365,000Active5 beds 4 baths3,037 sq. ft.5700 Welsh Way, Del Valle, TX 78617
MLS# 4706692Listed by: DIGGS REALTY - New
 $1,575,000Active5 beds 4 baths3,824 sq. ft.
$1,575,000Active5 beds 4 baths3,824 sq. ft.10201 Dianella Ln, Austin, TX 78759
MLS# 5029124Listed by: COMPASS RE TEXAS, LLC - New
 $1,150,000Active2 beds 2 baths1,583 sq. ft.
$1,150,000Active2 beds 2 baths1,583 sq. ft.313 W 17th St #1204, Austin, TX 78701
MLS# 8582509Listed by: REDBIRD REALTY LLC - Open Sun, 1 to 3pm
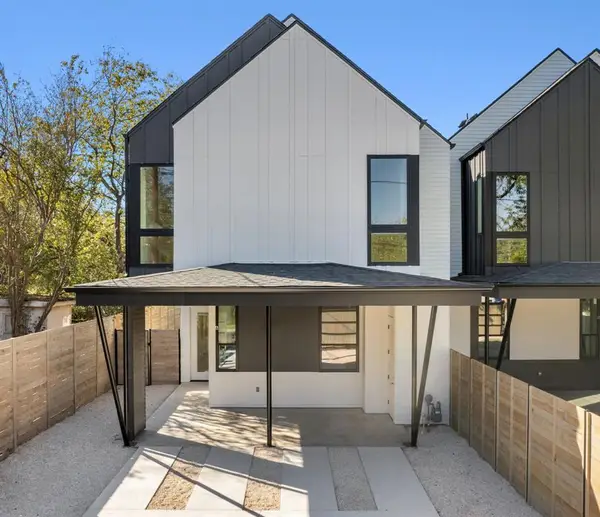 $715,000Active4 beds 4 baths2,244 sq. ft.
$715,000Active4 beds 4 baths2,244 sq. ft.613 Clifford Dr #B, Austin, TX 78745
MLS# 2436741Listed by: COMPASS RE TEXAS, LLC
