3201 Bengston St, Austin, TX 78702
Local realty services provided by:Better Homes and Gardens Real Estate Hometown
Listed by:shoshone sky
Office:compass re texas, llc.
MLS#:3898900
Source:ACTRIS
3201 Bengston St,Austin, TX 78702
$699,000
- 3 Beds
- 3 Baths
- 1,373 sq. ft.
- Single family
- Active
Price summary
- Price:$699,000
- Price per sq. ft.:$509.1
About this home
Live the East Austin Lifestyle — Modern Design, Downtown Views, Endless Possibility.
Experience the true spirit of East Austin in this fully renovated mid-century home, where artful design meets everyday livability. Perched on an oversized lot with downtown skyline views, this 3 bed / 2.5 bath home was reimagined in 2023 with more than $300K in upgrades—not a flip, but a labor of love.
Wake up to sunlit rooms framed by smooth-finish walls, beamed ceilings, and warm wood details. The open layout flows effortlessly for gathering, entertaining, or simply enjoying slow mornings with coffee and city views. The chef’s kitchen anchors the home with handmade tile, matte quartzite counters, and a professional 36” gas range—perfect for dinner parties or late-night creative cooking.
Every surface feels intentional: handmade concrete sinks, Zellige tile, designer lighting, solid wood doors, and Lunawood Thermowood accents that blend Scandinavian sustainability with Austin character.
Step outside and imagine the possibilities. The oversized lot offers room for a pool, expansive outdoor living, or an ADU (Additional Dwelling Unit)—ideal for guest space, studio, or STR (Short Term Rental) income. Host friends under the skyline glow, or relax in your own urban retreat surrounded by mature trees and park views across the street.
Moments from East Austin’s cultural heart—walk to Birdie’s, Nixta, Pershing, the Bouldering Project, and the Long Goodbye Lounge. Bike downtown or hit East 6th in minutes.
This home is more than an address—it’s a lifestyle of creativity, connection, and flexibility. Own a piece of 78702 where design, community, and opportunity converge.
Fully renovated 2023 with new electrical, new plumbing, new tankless water heater, smooth finish walls and ceilings, solid wood interior doors, designer lighting, beamed ceilings, new driveway, new siding, new windows, Electric car charger, Smart Home upgrades and more (see attached upgrades list).
Contact an agent
Home facts
- Year built:1955
- Listing ID #:3898900
- Updated:November 04, 2025 at 04:36 PM
Rooms and interior
- Bedrooms:3
- Total bathrooms:3
- Full bathrooms:2
- Half bathrooms:1
- Living area:1,373 sq. ft.
Heating and cooling
- Cooling:Central
- Heating:Central
Structure and exterior
- Roof:Metal
- Year built:1955
- Building area:1,373 sq. ft.
Schools
- High school:Eastside Early College
- Elementary school:Blackshear
Utilities
- Water:Public
- Sewer:Public Sewer
Finances and disclosures
- Price:$699,000
- Price per sq. ft.:$509.1
- Tax amount:$12,864 (2025)
New listings near 3201 Bengston St
- New
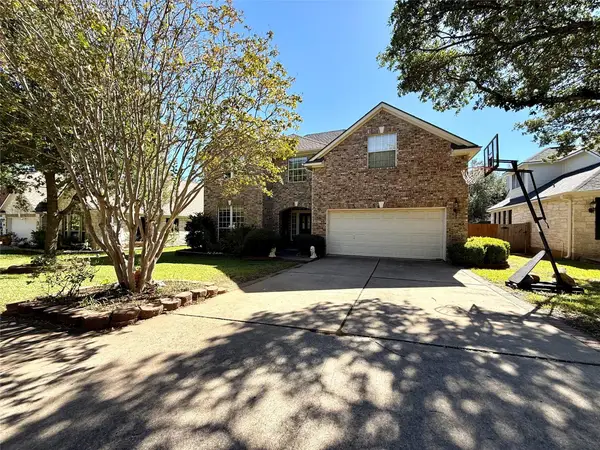 $737,000Active5 beds 4 baths3,152 sq. ft.
$737,000Active5 beds 4 baths3,152 sq. ft.14829 Irondale Dr, Austin, TX 78717
MLS# 8602795Listed by: UNITED REAL ESTATE AUSTIN - New
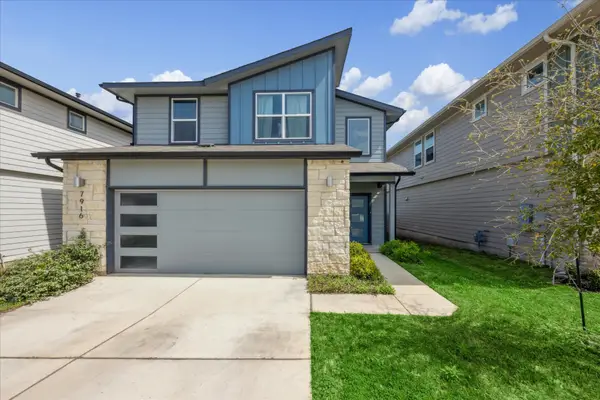 $460,000Active3 beds 3 baths1,834 sq. ft.
$460,000Active3 beds 3 baths1,834 sq. ft.7916 Linnie Ln, Austin, TX 78724
MLS# 91826199Listed by: ERNESTO GREY - Open Sat, 11am to 4pmNew
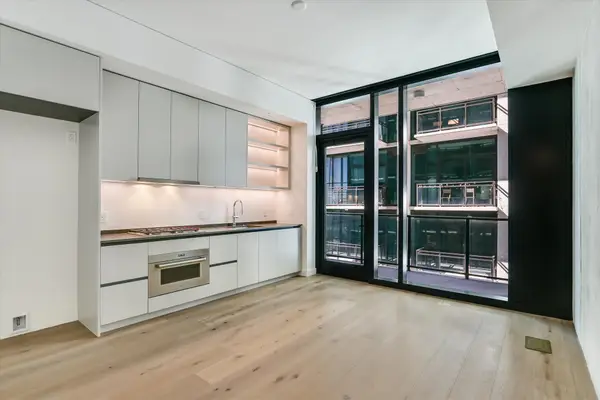 $500,000Active1 beds 1 baths621 sq. ft.
$500,000Active1 beds 1 baths621 sq. ft.610 Davis St #2607, Austin, TX 78701
MLS# 1093557Listed by: URBANSPACE - Open Sat, 12 to 4pmNew
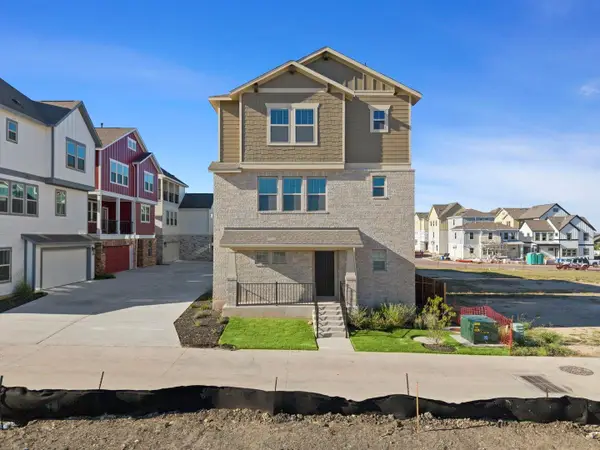 $497,990Active3 beds 4 baths1,985 sq. ft.
$497,990Active3 beds 4 baths1,985 sq. ft.6307 Stockman Dr #6, Austin, TX 78747
MLS# 6162898Listed by: HOMESUSA.COM - New
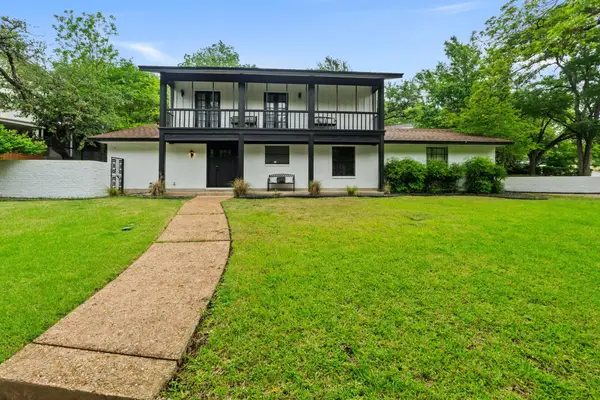 $999,999Active4 beds 3 baths2,262 sq. ft.
$999,999Active4 beds 3 baths2,262 sq. ft.3520 Highland View Dr, Austin, TX 78731
MLS# 6427065Listed by: COMPASS RE TEXAS, LLC - Open Sat, 12 to 4pmNew
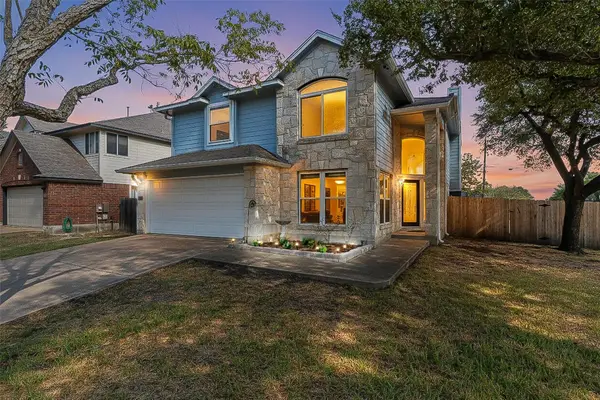 $515,000Active4 beds 3 baths2,290 sq. ft.
$515,000Active4 beds 3 baths2,290 sq. ft.3300 Kissman Dr, Austin, TX 78728
MLS# 4673056Listed by: LPT REALTY, LLC - New
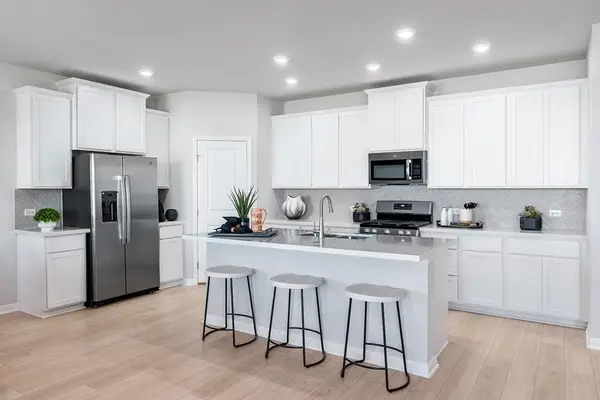 $389,660Active4 beds 3 baths2,078 sq. ft.
$389,660Active4 beds 3 baths2,078 sq. ft.5901 Beverly Prairie Rd, Del Valle, TX 78617
MLS# 9626613Listed by: ALEXANDER PROPERTIES - New
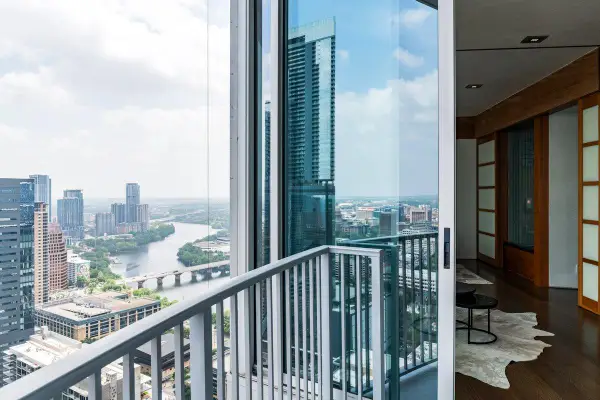 $1,126,300Active2 beds 2 baths1,280 sq. ft.
$1,126,300Active2 beds 2 baths1,280 sq. ft.360 Nueces St #4211, Austin, TX 78701
MLS# 3788667Listed by: ERA EXPERTS - New
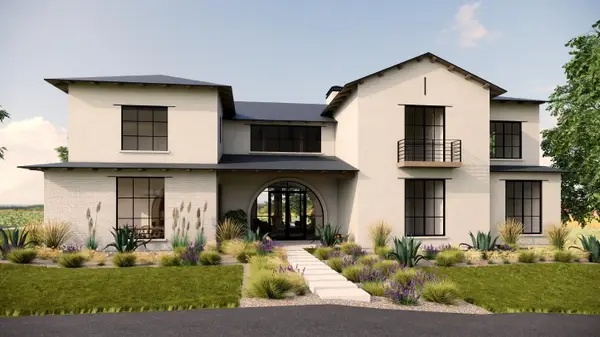 $4,500,000Active6 beds 7 baths5,443 sq. ft.
$4,500,000Active6 beds 7 baths5,443 sq. ft.4500 Bunny Run, Austin, TX 78746
MLS# 4239323Listed by: TEXAS CROSSWAY REALTY , LLC - New
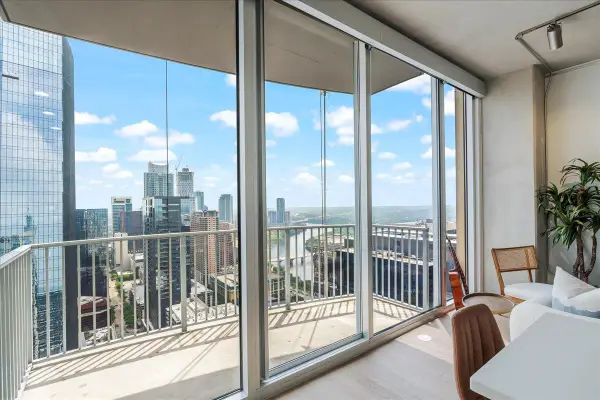 $568,750Active1 beds 1 baths728 sq. ft.
$568,750Active1 beds 1 baths728 sq. ft.360 Nueces St #4203, Austin, TX 78701
MLS# 4837613Listed by: ERA EXPERTS
