Local realty services provided by:Better Homes and Gardens Real Estate Winans
Listed by: beth carter, callie yarbrough
Office: compass re texas, llc.
MLS#:1004412
Source:ACTRIS
3210 Enfield Rd,Austin, TX 78703
$1,725,000
- 4 Beds
- 3 Baths
- 3,130 sq. ft.
- Single family
- Active
Upcoming open houses
- Sun, Feb 0112:00 pm - 03:00 pm
Price summary
- Price:$1,725,000
- Price per sq. ft.:$551.12
About this home
Welcome to 3210 Enfield Road, a cheerful Tarrytown home with easy access from quiet Dillman Street.
Inside, you’ll find an open floor plan with high ceilings, lots of natural light, and hard-surface flooring throughout. The main level includes a bright breakfast room, kitchen with center island, living and dining areas, and a flexible home office or cozy den. Upstairs are four spacious bedrooms, giving everyone room to spread out.
Outside, the property is fully fenced for privacy and peace of mind. There’s a roomy two-car garage with epoxy flooring and a stone patio that’s perfect for outdoor meals or casual get-togethers. Two separate lawn areas provide great play space for kids, dogs, or just relaxing. A second-floor balcony adds even more outdoor living options.
Right across from Lion’s Golf Course and within walking distance to WAYA, Oyster’s Landing Park, Mozart’s Coffee, and Hula Hut, this home makes it easy to enjoy all the best of Tarrytown.
Come see how comfortable and convenient life can be at 3210 Enfield Road!
Contact an agent
Home facts
- Year built:2003
- Listing ID #:1004412
- Updated:February 01, 2026 at 09:39 PM
Rooms and interior
- Bedrooms:4
- Total bathrooms:3
- Full bathrooms:2
- Half bathrooms:1
- Living area:3,130 sq. ft.
Heating and cooling
- Cooling:Central, Zoned
- Heating:Central, Natural Gas, Zoned
Structure and exterior
- Roof:Composition
- Year built:2003
- Building area:3,130 sq. ft.
Schools
- High school:Austin
- Elementary school:Casis
Utilities
- Water:Public
- Sewer:Public Sewer
Finances and disclosures
- Price:$1,725,000
- Price per sq. ft.:$551.12
- Tax amount:$32,130 (2025)
New listings near 3210 Enfield Rd
- New
 $429,000Active4 beds 2 baths1,488 sq. ft.
$429,000Active4 beds 2 baths1,488 sq. ft.10810 Calcite Trl, Austin, TX 78750
MLS# 3725688Listed by: NB ELITE REALTY - New
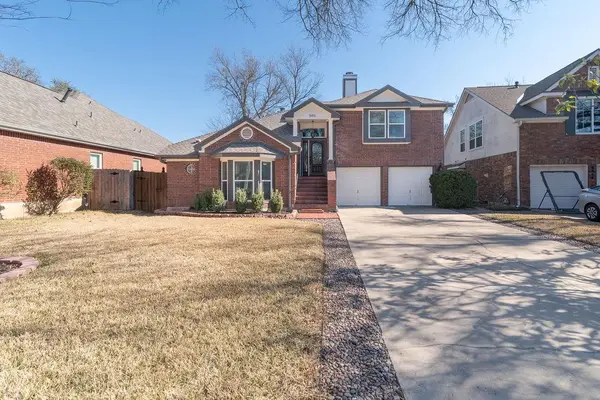 $439,000Active4 beds 4 baths2,201 sq. ft.
$439,000Active4 beds 4 baths2,201 sq. ft.8416 Racine Trl, Austin, TX 78717
MLS# 4819232Listed by: COMPASS RE TEXAS, LLC - New
 $999,000Active5 beds 4 baths2,871 sq. ft.
$999,000Active5 beds 4 baths2,871 sq. ft.3801 Avenue H, Austin, TX 78751
MLS# 1619183Listed by: COMPASS RE TEXAS, LLC - New
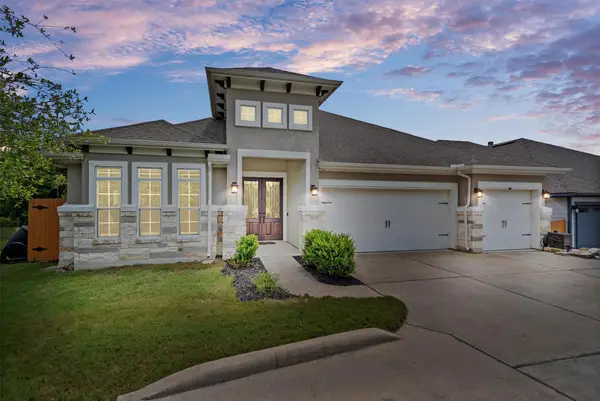 $735,000Active5 beds 4 baths2,942 sq. ft.
$735,000Active5 beds 4 baths2,942 sq. ft.7813 Barbary Ct, Austin, TX 78744
MLS# 1959986Listed by: COMPASS RE TEXAS, LLC - New
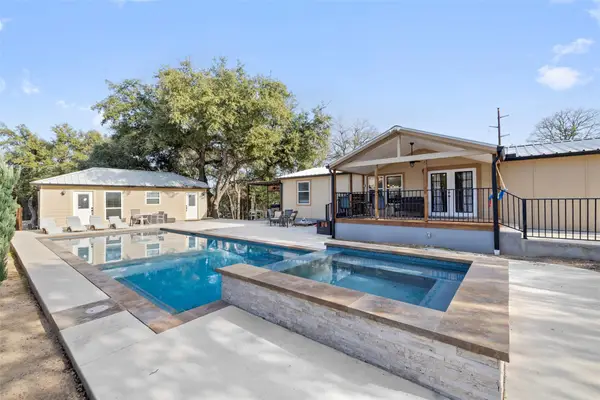 $549,000Active3 beds 2 baths1,856 sq. ft.
$549,000Active3 beds 2 baths1,856 sq. ft.5519 Hi Line Rd, Austin, TX 78734
MLS# 2268807Listed by: RE/MAX ASCENSION - New
 $314,990Active2 beds 1 baths1,182 sq. ft.
$314,990Active2 beds 1 baths1,182 sq. ft.2317 Santa Maria St, Austin, TX 78702
MLS# 7180673Listed by: ROSE & ASSOCIATES PROPERTIES - Open Sun, 2 to 4pmNew
 $899,000Active4 beds 4 baths3,000 sq. ft.
$899,000Active4 beds 4 baths3,000 sq. ft.802 Serene Estates Dr, Austin, TX 78738
MLS# 8312523Listed by: CENTURY 21 INTEGRA - New
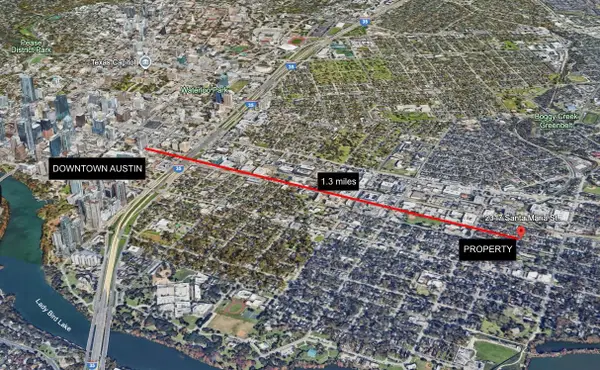 $314,990Active0 Acres
$314,990Active0 Acres2317 Santa Maria St, Austin, TX 78702
MLS# 9368545Listed by: ROSE & ASSOCIATES PROPERTIES - Open Sun, 3 to 5pmNew
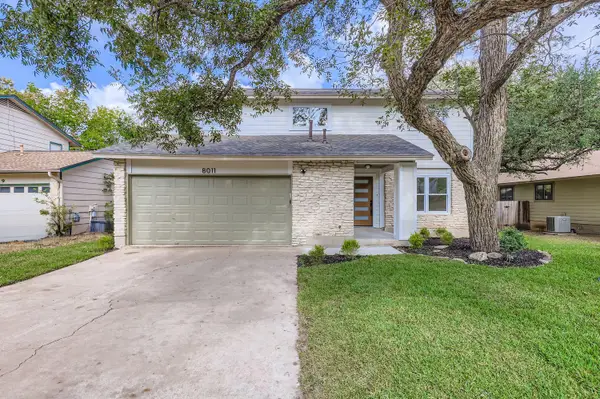 $599,000Active3 beds 3 baths1,848 sq. ft.
$599,000Active3 beds 3 baths1,848 sq. ft.8011 Scotland Yard, Austin, TX 78759
MLS# 9895356Listed by: KEEPING IT REALTY - New
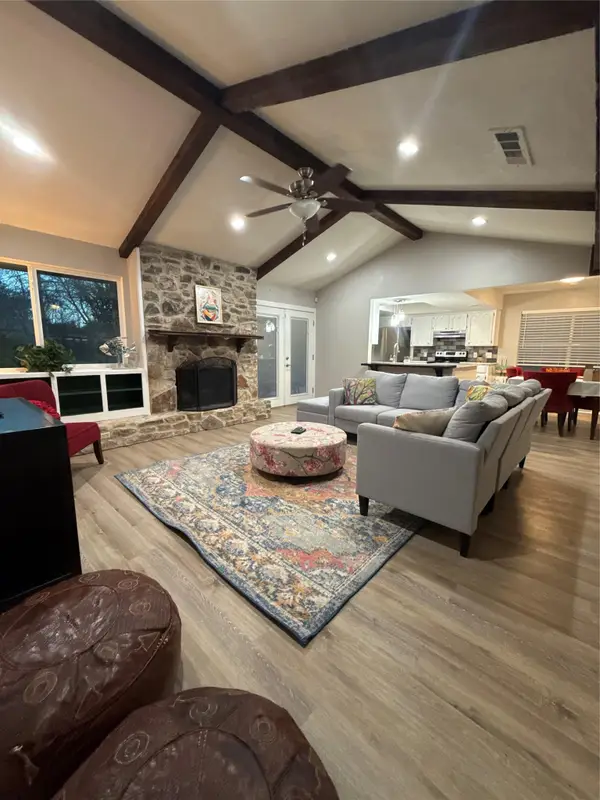 $529,000Active4 beds 2 baths1,504 sq. ft.
$529,000Active4 beds 2 baths1,504 sq. ft.9511 Meadowheath Dr, Austin, TX 78729
MLS# 7319062Listed by: JBG COMMERCIAL

