3313 Bridle Path, Austin, TX 78703
Local realty services provided by:Better Homes and Gardens Real Estate Hometown
Listed by:fifi osborne
Office:compass re texas, llc.
MLS#:6279298
Source:ACTRIS
3313 Bridle Path,Austin, TX 78703
$2,250,000
- 5 Beds
- 4 Baths
- 3,160 sq. ft.
- Single family
- Active
Price summary
- Price:$2,250,000
- Price per sq. ft.:$712.03
About this home
3313 Bridle Path sits in one of Austin’s most coveted central neighborhoods. Stroll to Lake Austin, Quince, or Mozart’s Coffee, or simply enjoy the tree-lined streets and one-of-a-kind homes that make Tarrytown so special.
This Tarrytown Traditional is full of surprises—and designed for making family memories. Thoughtfully updated and beautifully styled, this home offers 5 bedrooms, 4 full baths, and three inviting living areas, giving everyone plenty of room to spread out or come together.
The chef’s kitchen will be the heart of the home, with top-of-the-line appliances, inset cabinetry, marble island, and a picture-perfect window banquette that makes family meals and homework time feel extra cozy.
The main-level primary suite is a true retreat with its spa-like bath, while an additional bedroom on the first floor—currently used as an office—offers flexibility for guests or work-from-home needs.
Upstairs, the fun begins: two family rooms provide endless hangout options, including a hidden lounge shared by two bedrooms. One entrance is disguised behind a bookcase, the other through a Harry Potter–inspired "Platform 9 3/4" door tucked inside a walk-in closet. It’s a wonderland for sleepovers, video gaming, reading and imaginative play. Those two bedrooms feature private vanity areas with a shared Jack-and-Jill bath. The third, large, bedroom has its own ensuite bath with both a soaking tub and separate shower, and a spacious closet, ideal for guests or more children.
Outside, the lifestyle continues with fresh landscaping, an attached garage, a built-in trampoline, a dedicated grill area, and the largest front yard on the block. The backyard, tucked away at the end of a quiet dead-end alley, offers flexible options and a perfect place for al fresco dining.
This is a home designed for both effortless everyday living and unforgettable gatherings. Come and experience its charm for yourself.
*Square footage to be verified by buyer.
Contact an agent
Home facts
- Year built:1997
- Listing ID #:6279298
- Updated:November 03, 2025 at 06:14 PM
Rooms and interior
- Bedrooms:5
- Total bathrooms:4
- Full bathrooms:4
- Living area:3,160 sq. ft.
Heating and cooling
- Cooling:Central
- Heating:Central
Structure and exterior
- Roof:Shingle
- Year built:1997
- Building area:3,160 sq. ft.
Schools
- High school:Austin
- Elementary school:Casis
Utilities
- Water:Public
- Sewer:Public Sewer
Finances and disclosures
- Price:$2,250,000
- Price per sq. ft.:$712.03
- Tax amount:$28,861 (2025)
New listings near 3313 Bridle Path
 $400,000Active3 beds 3 baths2,068 sq. ft.
$400,000Active3 beds 3 baths2,068 sq. ft.9003 Acorn Cup Dr, Austin, TX 78748
MLS# 2541110Listed by: KELLER WILLIAMS REALTY- New
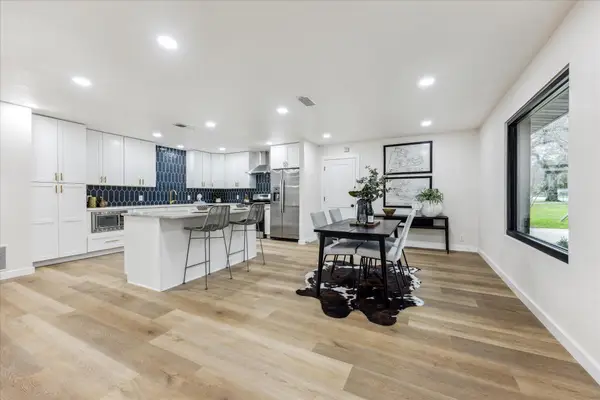 $720,000Active4 beds 2 baths2,094 sq. ft.
$720,000Active4 beds 2 baths2,094 sq. ft.4608 Frontier Trl, Austin, TX 78745
MLS# 2841002Listed by: TEIFKE REAL ESTATE - New
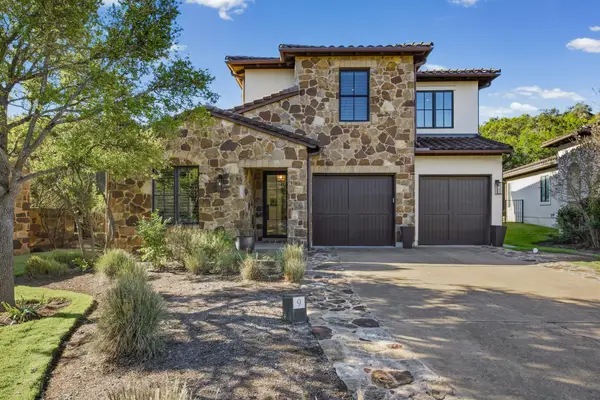 $2,390,000Active4 beds 3 baths3,458 sq. ft.
$2,390,000Active4 beds 3 baths3,458 sq. ft.4501 Spanish Oaks Club Blvd #9, Austin, TX 78738
MLS# 3116850Listed by: STONE PROPERTIES GROUP - New
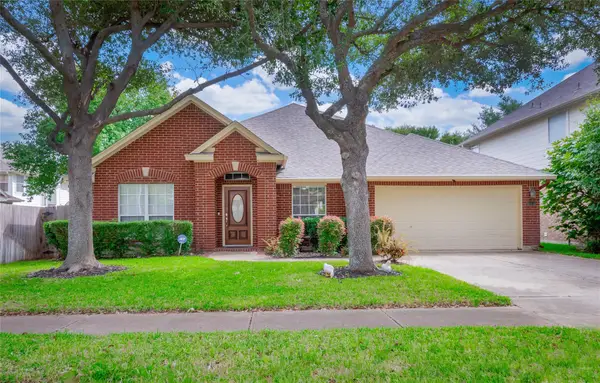 $635,000Active4 beds 3 baths3,048 sq. ft.
$635,000Active4 beds 3 baths3,048 sq. ft.15617 Staffordshire Ln, Austin, TX 78717
MLS# 3202697Listed by: WATTERS INTERNATIONAL REALTY - New
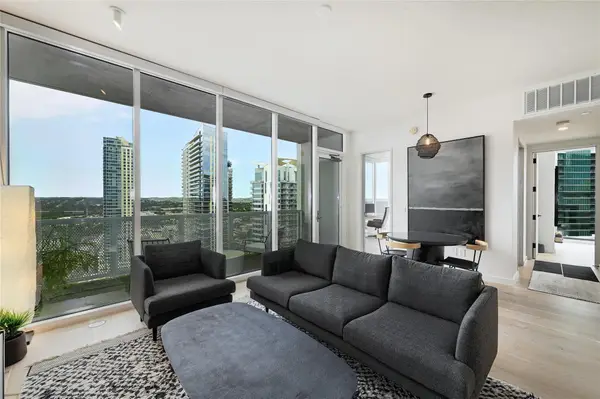 $1,150,000Active2 beds 2 baths1,016 sq. ft.
$1,150,000Active2 beds 2 baths1,016 sq. ft.301 West Ave #2201, Austin, TX 78701
MLS# 3623382Listed by: URBANSPACE - New
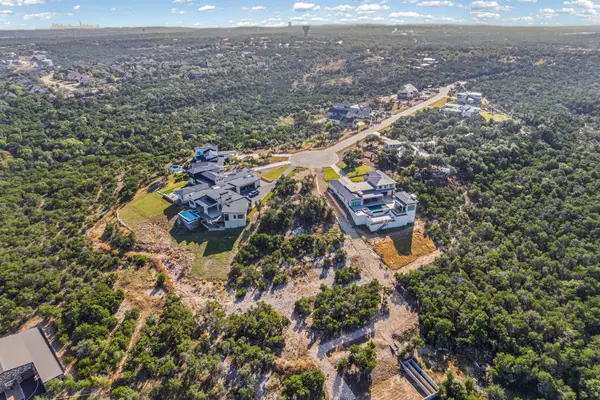 $869,000Active0 Acres
$869,000Active0 Acres8004 Kuhn Dr, Austin, TX 78736
MLS# 3995865Listed by: STONE PROPERTIES GROUP - New
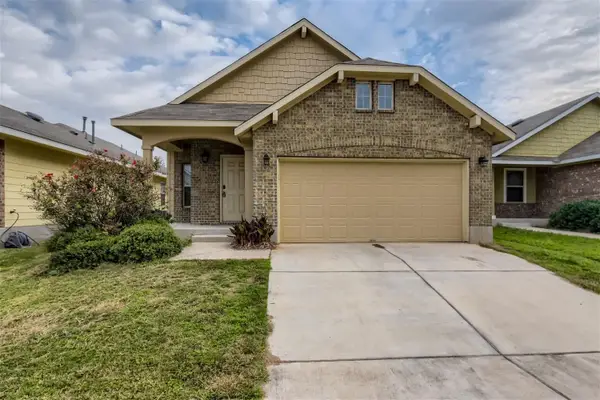 $285,000Active3 beds 2 baths1,617 sq. ft.
$285,000Active3 beds 2 baths1,617 sq. ft.15108 Walcott Dr, Austin, TX 78725
MLS# 5951146Listed by: REALTY ONE GROUP PROSPER - New
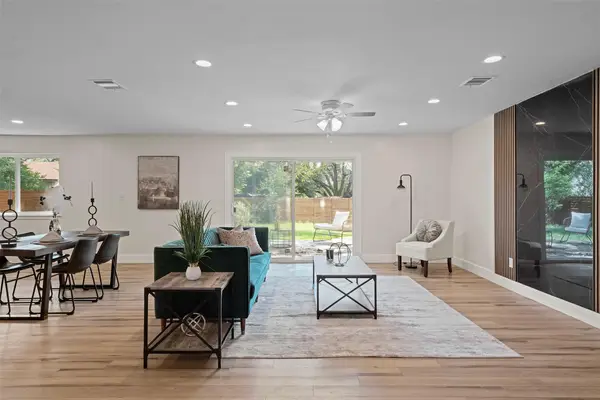 $539,900Active3 beds 2 baths1,594 sq. ft.
$539,900Active3 beds 2 baths1,594 sq. ft.6303 Bexton Cir, Austin, TX 78745
MLS# 6262802Listed by: REAL BROKER, LLC - New
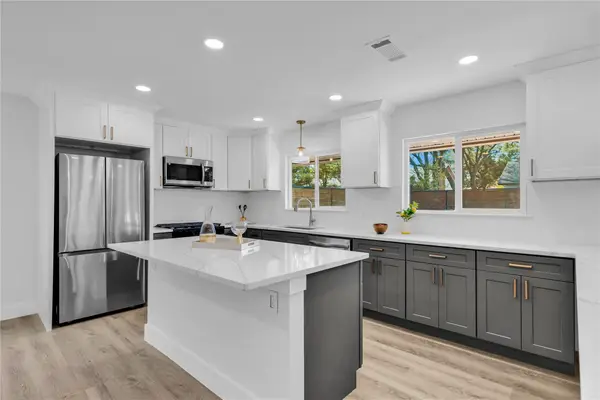 $544,900Active3 beds 2 baths1,913 sq. ft.
$544,900Active3 beds 2 baths1,913 sq. ft.11602 Big Trl, Austin, TX 78759
MLS# 6693381Listed by: REAL BROKER, LLC - New
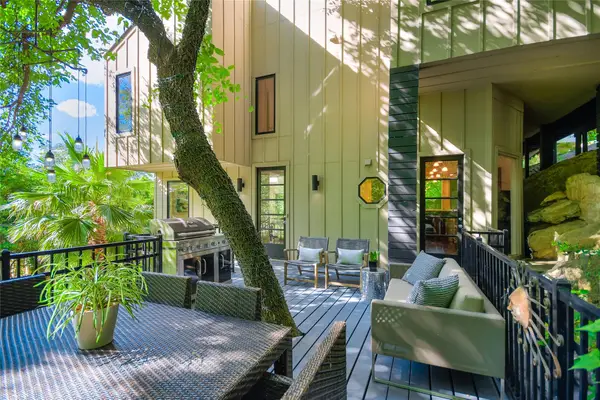 $2,400,000Active3 beds 4 baths2,123 sq. ft.
$2,400,000Active3 beds 4 baths2,123 sq. ft.3503 Rivercrest Dr, Austin, TX 78746
MLS# 6837015Listed by: COMPASS RE TEXAS, LLC
