3313 Mccurdy St, Austin, TX 78723
Local realty services provided by:Better Homes and Gardens Real Estate Hometown
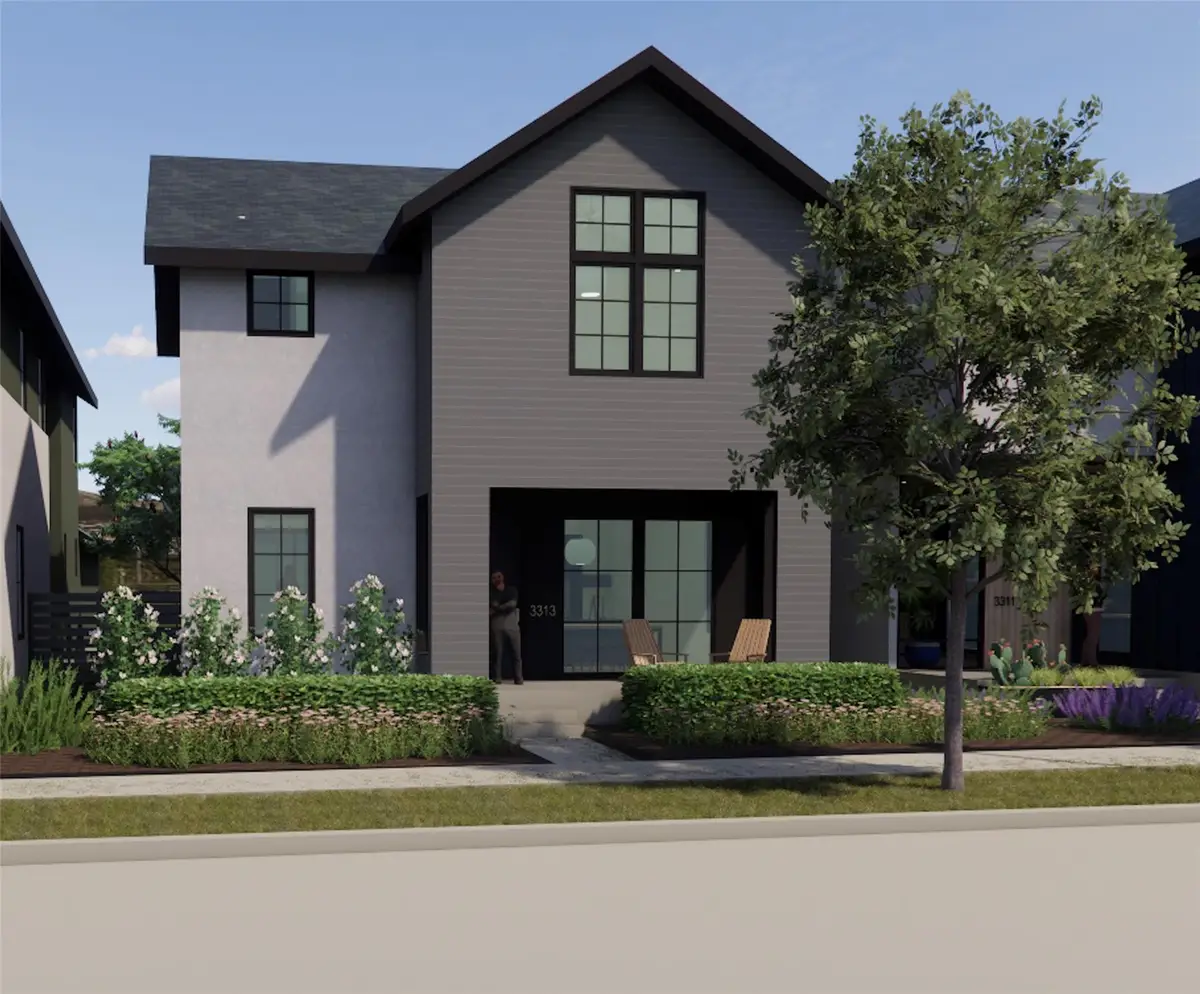
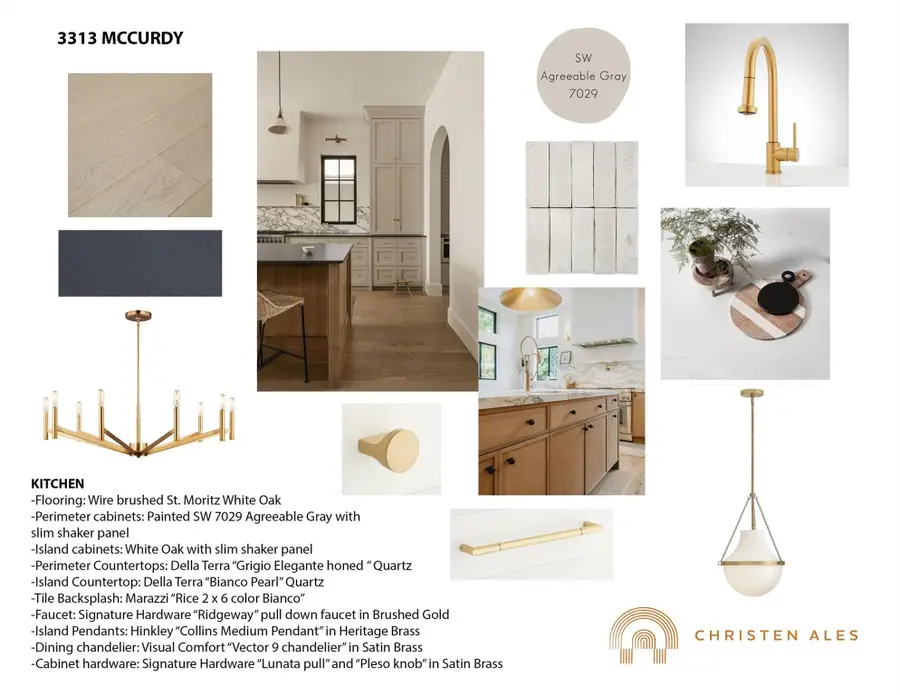
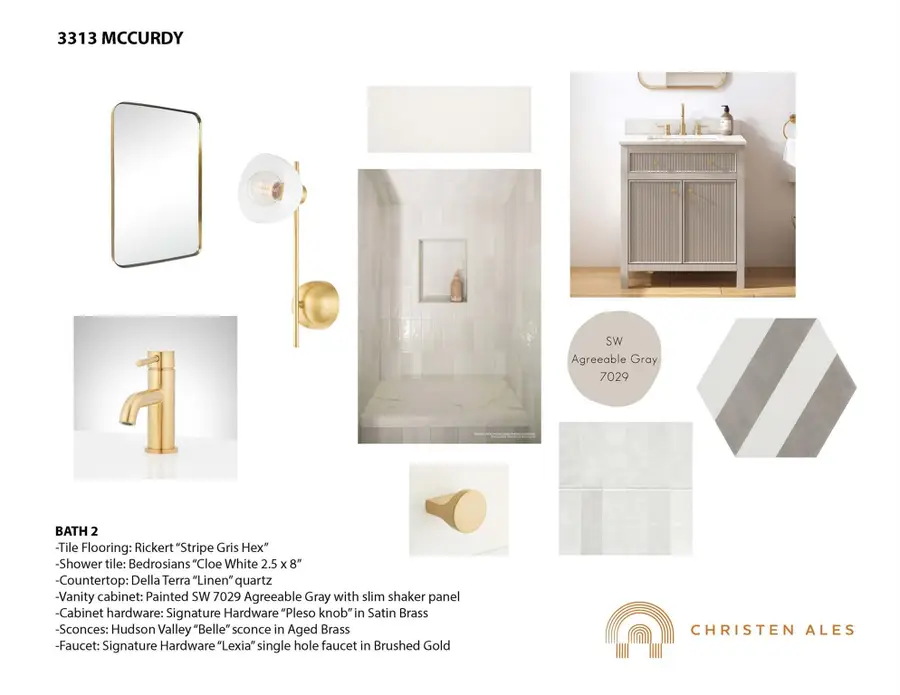
Listed by:amanda trevino
Office:compass re texas, llc.
MLS#:5133426
Source:ACTRIS
3313 Mccurdy St,Austin, TX 78723
$1,250,000
- 3 Beds
- 3 Baths
- 2,294 sq. ft.
- Single family
- Active
Price summary
- Price:$1,250,000
- Price per sq. ft.:$544.9
- Monthly HOA dues:$67
About this home
The final Muskin Company yard homes at Mueller! Don’t miss out on this gorgeous single family home designed by the acclaimed architect Don Harris with interiors by Christen Ales. This 2,294 square foot home offers 3 bedrooms, 3 full baths, and a versatile upstairs den or optional 4th bedroom. The main level features an open floor plan with large kitchen that is a culinary delight featuring slim shaker cabinets, a stunning Zelige tile backsplash, Bosch appliances, soft-close cabinets, white oak island, custom vent hood, and sleek quartz counters. A distinctive highlight of this home is the courtyard, surrounded by glass, creating a seamless indoor-outdoor experience that’s perfect for relaxation and entertaining. Downstairs you’ll also find a convenient guest bedroom and full bath plus large utility room. Upstairs, experience the luxurious primary suite with vaulted ceilings, walk-in shower, soaking tub, and generously sized closet. The Muskin Company is known for their high end finish out in Mueller, highlighted in this house with finishes including white oak flooring throughout, custom cabinets, high quality windows, designer light fixtures and custom built ins. Enjoy all that Mueller has to offer, located near the Southeast Greenway and pond, Morris Williams Golf Course, Taniguchi Park and John Gaines Park and Pool. Estimated completion late summer 2025.
Contact an agent
Home facts
- Year built:2025
- Listing Id #:5133426
- Updated:August 13, 2025 at 03:06 PM
Rooms and interior
- Bedrooms:3
- Total bathrooms:3
- Full bathrooms:3
- Living area:2,294 sq. ft.
Heating and cooling
- Cooling:Central
- Heating:Central
Structure and exterior
- Roof:Asphalt
- Year built:2025
- Building area:2,294 sq. ft.
Schools
- High school:Northeast Early College
- Elementary school:Blanton
Utilities
- Water:Public
- Sewer:Public Sewer
Finances and disclosures
- Price:$1,250,000
- Price per sq. ft.:$544.9
New listings near 3313 Mccurdy St
- New
 $415,000Active3 beds 2 baths1,680 sq. ft.
$415,000Active3 beds 2 baths1,680 sq. ft.8705 Kimono Ridge Dr, Austin, TX 78748
MLS# 2648759Listed by: EXP REALTY, LLC - New
 $225,000Active0 Acres
$225,000Active0 Acres1710 Singleton Ave #2, Austin, TX 78702
MLS# 4067747Listed by: ALLURE REAL ESTATE - New
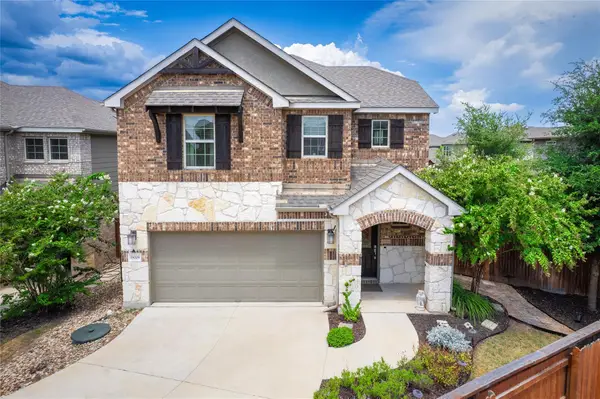 $510,000Active3 beds 3 baths1,802 sq. ft.
$510,000Active3 beds 3 baths1,802 sq. ft.19008 Medio Cv, Austin, TX 78738
MLS# 4654729Listed by: WATTERS INTERNATIONAL REALTY - New
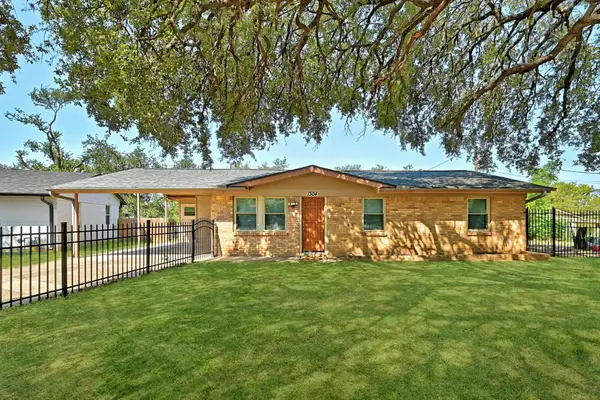 $375,000Active3 beds 2 baths1,342 sq. ft.
$375,000Active3 beds 2 baths1,342 sq. ft.1304 Astor Pl, Austin, TX 78721
MLS# 5193113Listed by: GOODRICH REALTY LLC - New
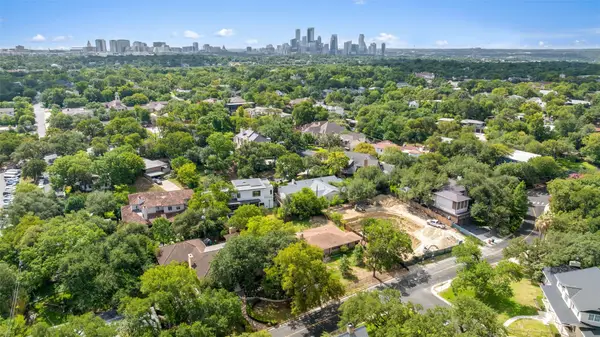 $2,295,000Active0 Acres
$2,295,000Active0 Acres2605 Hillview Rd, Austin, TX 78703
MLS# 5592770Listed by: CHRISTIE'S INT'L REAL ESTATE - Open Sat, 12 to 2pmNew
 $649,000Active3 beds 2 baths1,666 sq. ft.
$649,000Active3 beds 2 baths1,666 sq. ft.3902 Burr Oak Ln, Austin, TX 78727
MLS# 5664871Listed by: EXP REALTY, LLC - New
 $1,950,000Active5 beds 3 baths3,264 sq. ft.
$1,950,000Active5 beds 3 baths3,264 sq. ft.6301 Mountain Park Cv, Austin, TX 78731
MLS# 6559585Listed by: DOUGLAS ELLIMAN REAL ESTATE - New
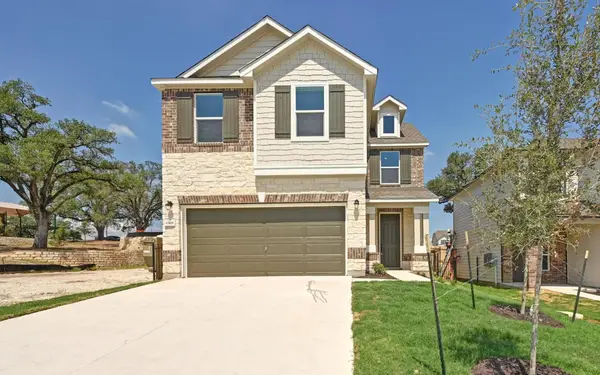 $399,134Active3 beds 3 baths1,908 sq. ft.
$399,134Active3 beds 3 baths1,908 sq. ft.12108 Salvador St, Austin, TX 78748
MLS# 6633939Listed by: SATEX PROPERTIES, INC. - New
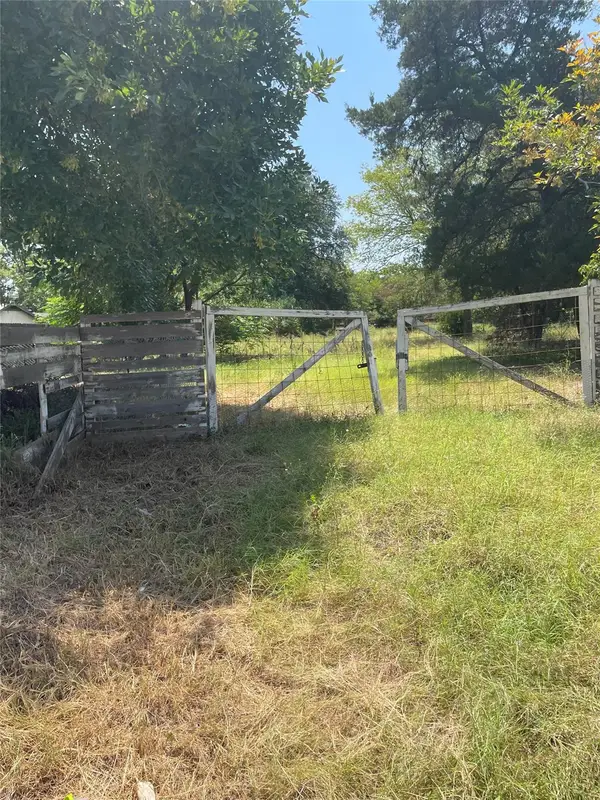 $199,990Active0 Acres
$199,990Active0 Acres605 Montopolis Dr, Austin, TX 78741
MLS# 7874070Listed by: CO OP REALTY - New
 $650,000Active2 beds 2 baths1,287 sq. ft.
$650,000Active2 beds 2 baths1,287 sq. ft.710 Colorado St #7J, Austin, TX 78701
MLS# 9713888Listed by: COMPASS RE TEXAS, LLC
