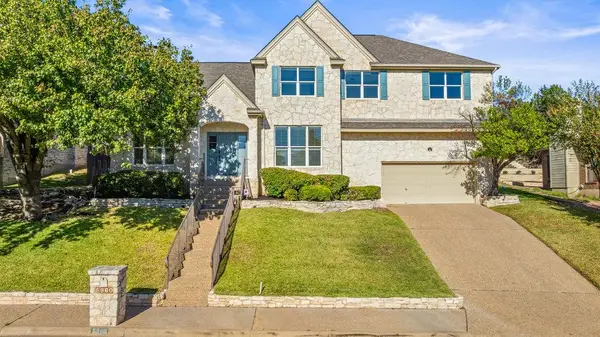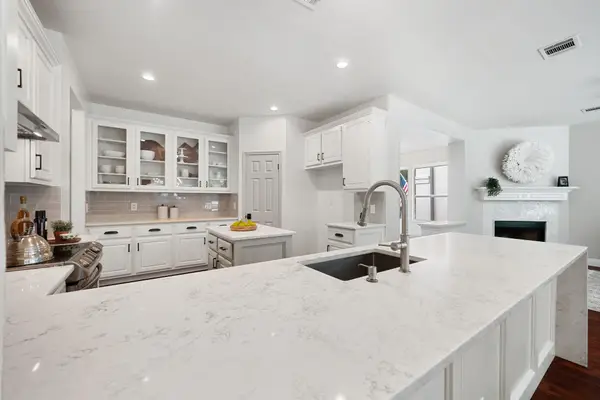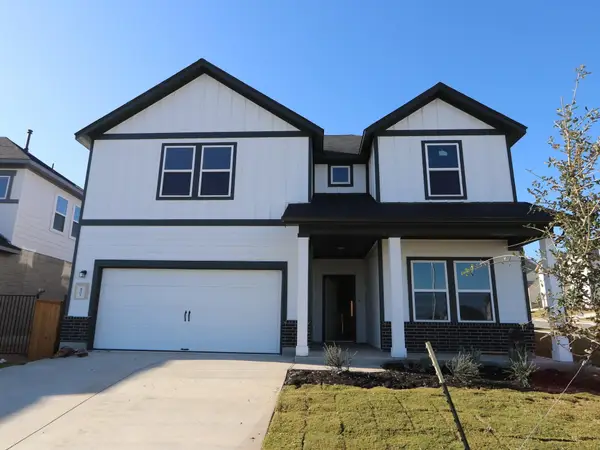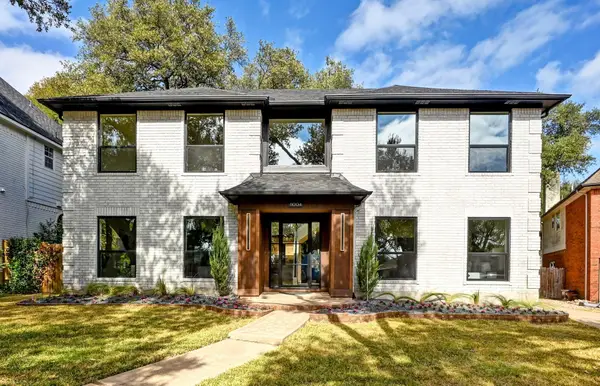3315 Cherry Ln, Austin, TX 78703
Local realty services provided by:Better Homes and Gardens Real Estate Winans
Listed by: abbie pilgrim
Office: brodsky properties
MLS#:3576141
Source:ACTRIS
3315 Cherry Ln,Austin, TX 78703
$1,399,000
- 4 Beds
- 3 Baths
- 1,935 sq. ft.
- Single family
- Active
Price summary
- Price:$1,399,000
- Price per sq. ft.:$723
About this home
Welcome to 3315 Cherry Lane, a soulful 1940s bungalow set on an oversized corner lot along one of Tarrytown's most beloved tree-lined streets. Just under 2,000 SF with 4 bedrooms and 3 full baths, this thoughtfully designed home blends the charm of its era with elevated design. Wrapped in towering cedar elms & oaks, it lives like a quiet, shaded retreat. Inside, sunlight pours through multiple exposures, offering nearly panoramic views of lush foliage—a rare benefit of the home’s corner positioning. Hardwood floors run throughout, tall ceilings enhance the back bedrooms, and designer lighting—from Kelly Wearstler, Charlotte Perriand, Isamu Noguchi, and Lumfardo—adds understated architectural sophistication. Layers of texture come through in the Graber woven shades and custom drapery featuring Belgian linens by Designs of the Time and raw silk by Rusty Arena. Recent enhancements include a full renovation of the primary bath with Rhino Bianco stone and Studio McGee by Kohler plumbing fixtures, new flooring and tilework in the kitchen and secondary baths that nod to the home’s original charm, a brand-new deck, refreshed interior and exterior paint, and landscaping by Matt Gatewood completed in 2024. The outdoor spaces are a natural extension of daily life where kids and pets have room to roam in the shaded yard, neighbors linger along the sidewalks, and the mature trees along Schulle Avenue offer both beauty and gentle summer cooling. A quintessentially Tarrytown location—quiet, walkable, and bordered by some of Austin’s most treasured natural areas. Enjoy morning walks to Muny, strolls to Reed Park via Scenic Drive, or effortless bike rides to Deep Eddy. With Cherry Lane and Schulle Avenue being non-thoroughfare streets, the setting remains remarkably peaceful, and the sense of community is genuinely warm. A rare blend of character, thoughtful design, and an unbeatable walkable pocket of Tarrytown, this is a home that feels collected over time and deeply cared for.
Contact an agent
Home facts
- Year built:1948
- Listing ID #:3576141
- Updated:November 21, 2025 at 12:25 PM
Rooms and interior
- Bedrooms:4
- Total bathrooms:3
- Full bathrooms:3
- Living area:1,935 sq. ft.
Heating and cooling
- Cooling:Central
- Heating:Central, Natural Gas
Structure and exterior
- Roof:Shingle
- Year built:1948
- Building area:1,935 sq. ft.
Schools
- High school:Austin
- Elementary school:Casis
Utilities
- Water:Public
- Sewer:Public Sewer
Finances and disclosures
- Price:$1,399,000
- Price per sq. ft.:$723
- Tax amount:$18,135 (2025)
New listings near 3315 Cherry Ln
- New
 $479,900Active3 beds 2 baths1,266 sq. ft.
$479,900Active3 beds 2 baths1,266 sq. ft.5108 Emerald Forest Dr, Austin, TX 78745
MLS# 1308020Listed by: DEN PROPERTY GROUP - New
 $365,577Active3 beds 1 baths964 sq. ft.
$365,577Active3 beds 1 baths964 sq. ft.3313 Hollywood Ave, Austin, TX 78722
MLS# 2263675Listed by: CENTRAL METRO REALTY - Open Sat, 1 to 3pmNew
 $349,900Active2 beds 3 baths1,631 sq. ft.
$349,900Active2 beds 3 baths1,631 sq. ft.2008 Sager Dr #256C, Austin, TX 78741
MLS# 7179386Listed by: CENTRAL METRO REALTY - Open Sun, 2 to 4pmNew
 $1,595,000Active5 beds 4 baths3,014 sq. ft.
$1,595,000Active5 beds 4 baths3,014 sq. ft.5960 Cape Coral Dr, Austin, TX 78746
MLS# 3705618Listed by: COMPASS RE TEXAS, LLC - New
 $699,000Active3 beds 2 baths1,969 sq. ft.
$699,000Active3 beds 2 baths1,969 sq. ft.11804 Watercrest Ct, Austin, TX 78738
MLS# 3314503Listed by: KELLER WILLIAMS REALTY - New
 $449,000Active3 beds 3 baths1,795 sq. ft.
$449,000Active3 beds 3 baths1,795 sq. ft.7709 Jacobean Way, Austin, TX 78724
MLS# 6168565Listed by: KELLER WILLIAMS REALTY - New
 $419,990Active5 beds 3 baths2,543 sq. ft.
$419,990Active5 beds 3 baths2,543 sq. ft.4501 Bridal Veil Dr, Austin, TX 78747
MLS# 7021650Listed by: M/I HOMES REALTY - New
 $449,000Active3 beds 2 baths1,680 sq. ft.
$449,000Active3 beds 2 baths1,680 sq. ft.12505 Hunters Chase Dr, Austin, TX 78729
MLS# 7733948Listed by: SKOUT REAL ESTATE - Open Sun, 12 to 2:30pmNew
 $1,150,000Active5 beds 4 baths3,340 sq. ft.
$1,150,000Active5 beds 4 baths3,340 sq. ft.11004 Needham Ct, Austin, TX 78739
MLS# 8652259Listed by: HENDRICKS REAL ESTATE
