3419 Cowden Dr, Austin, TX 78732
Local realty services provided by:Better Homes and Gardens Real Estate Winans
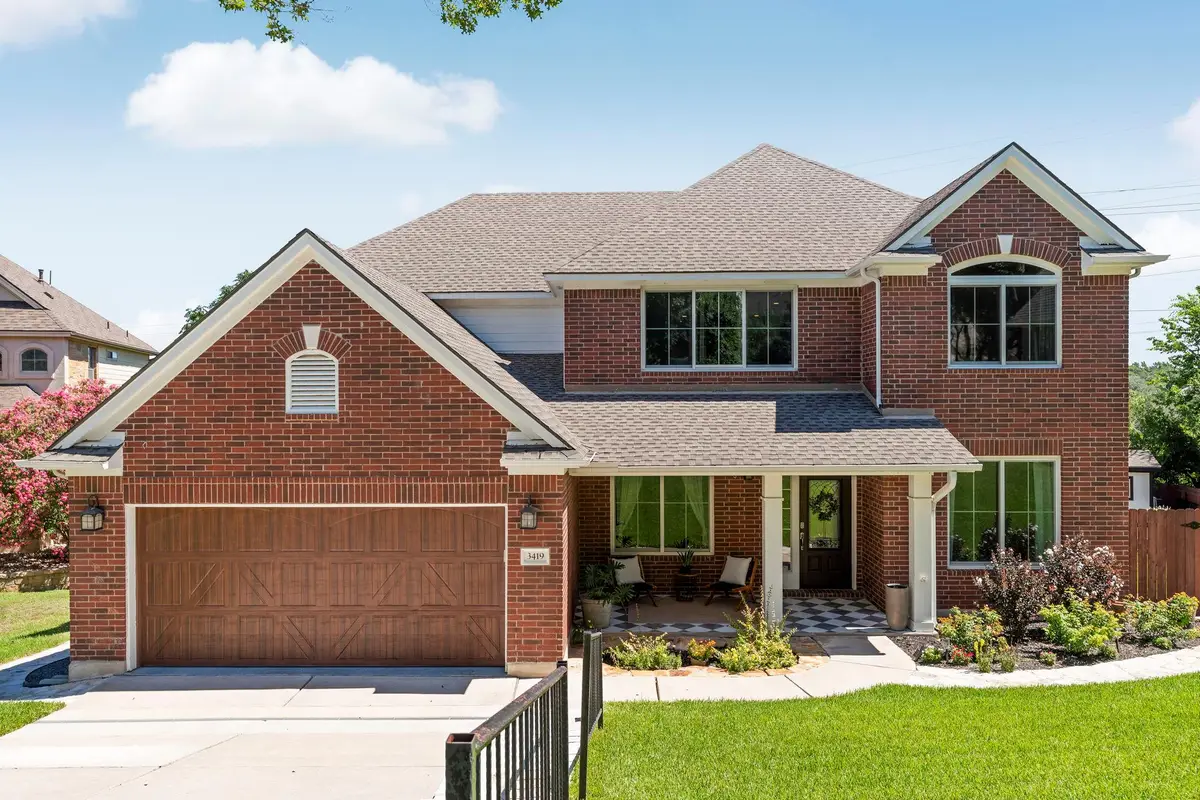
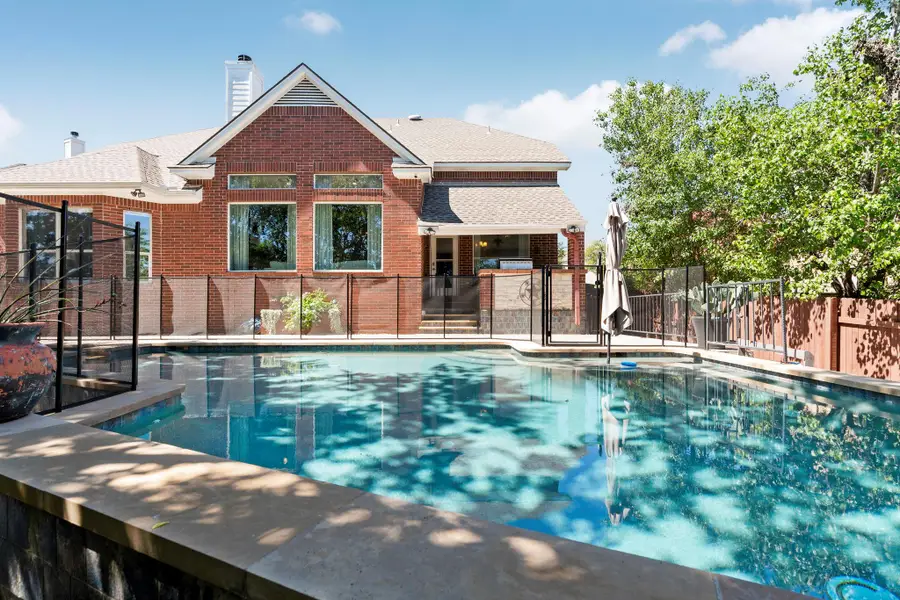

Listed by:craig souza
Office:compass re texas, llc.
MLS#:6033744
Source:ACTRIS
Price summary
- Price:$915,000
- Price per sq. ft.:$248.3
- Monthly HOA dues:$91.33
About this home
Josh Penland at Fairway Home Mortgage will cover the cost of a 1-0 temporary buydown, saving you 1% on your interest rate for the first
year of your loan- that’s $497 in monthly savings for the first year of payments!
Tucked against a greenbelt in Austin’s sought-after Steiner Ranch, this beautifully updated brick home blends timeless curb appeal with elevated interiors and a backyard built for Texas summers. With five bedrooms, four bathrooms, and two dedicated offices across 3,685 sq ft, the layout is ideal for growing households and effortless entertaining. The main level features wide-plank hardwood floors, new crown molding, a stacked-stone fireplace, and picture windows framing lush greenbelt views. The kitchen centers the home, offering island storage, bull-nosed granite counters, stainless appliances, and gas cooking.
The primary suite feels luxurious with bay window seating, 10’+ beamed ceilings, and motorized blinds. The ensuite includes a freestanding tub, large multi-head shower, marble mosaic tile, and a wall of custom cabinetry. A dedicated media room is wired for surround sound and includes a projector and two TVs. Four additional bedrooms and three updated full baths provide space for family or guests.
Designed for connection and play, the backyard includes a heated pool and spa, outdoor kitchen with built-in grill (1.5 years old), play structure, fresh landscaping, and a private gate leading to 20+ miles of hike and bike trails. An air-conditioned shed has been converted into a home gym with mirrors.
Additional upgrades include new Andersen front-facing windows, Ecobee smart thermostat, Goodman 3-ton HVAC, Tesla charger, water softener, reverse osmosis, and pool safety fence. Steiner Ranch offers top-rated schools, parks, pools, lake access, sports courts, and vibrant community amenities—just steps from John Simpson Park and minutes from Lake Austin, Lake Travis, shopping, and dining. For more info, go to: https://wkf.ms/44YH9f8
Contact an agent
Home facts
- Year built:1999
- Listing Id #:6033744
- Updated:August 17, 2025 at 07:38 PM
Rooms and interior
- Bedrooms:5
- Total bathrooms:4
- Full bathrooms:4
- Living area:3,685 sq. ft.
Heating and cooling
- Cooling:Central
- Heating:Central
Structure and exterior
- Roof:Composition, Shingle
- Year built:1999
- Building area:3,685 sq. ft.
Schools
- High school:Vandegrift
- Elementary school:Steiner Ranch
Utilities
- Water:MUD
Finances and disclosures
- Price:$915,000
- Price per sq. ft.:$248.3
New listings near 3419 Cowden Dr
- New
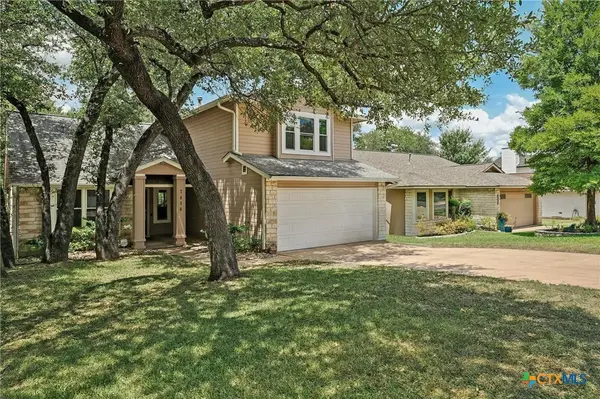 $425,000Active3 beds 2 baths1,497 sq. ft.
$425,000Active3 beds 2 baths1,497 sq. ft.7414 Dallas Drive, Austin, TX 78729
MLS# 589671Listed by: KELLER WILLIAMS REALTY NW  $1,100,000Active3 beds 2 baths1,689 sq. ft.
$1,100,000Active3 beds 2 baths1,689 sq. ft.7705 Shelton Rd, Austin, TX 78725
MLS# 3631006Listed by: RE/MAX FINE PROPERTIES- New
 $329,900Active2 beds 2 baths1,410 sq. ft.
$329,900Active2 beds 2 baths1,410 sq. ft.4801 S Congress Ave #R4, Austin, TX 78745
MLS# 2366292Listed by: KELLER WILLIAMS REALTY - New
 $1,950,000Active0 Acres
$1,950,000Active0 Acres9717 Sunflower Dr, Austin, TX 78719
MLS# 9847213Listed by: WORTH CLARK REALTY - New
 $350,000Active1 beds 3 baths1,646 sq. ft.
$350,000Active1 beds 3 baths1,646 sq. ft.14812 Avery Ranch Blvd #1, Austin, TX 78717
MLS# 2571061Listed by: KUPER SOTHEBY'S INT'L REALTY - New
 $740,000Active5 beds 4 baths2,754 sq. ft.
$740,000Active5 beds 4 baths2,754 sq. ft.8004 Hillock Ter, Austin, TX 78744
MLS# 3513725Listed by: COMPASS RE TEXAS, LLC - New
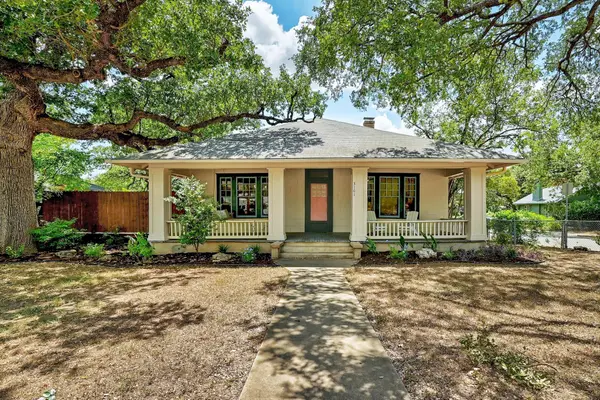 $865,000Active2 beds 1 baths1,666 sq. ft.
$865,000Active2 beds 1 baths1,666 sq. ft.3101 West Ave, Austin, TX 78705
MLS# 9668536Listed by: GREEN CITY REALTY - New
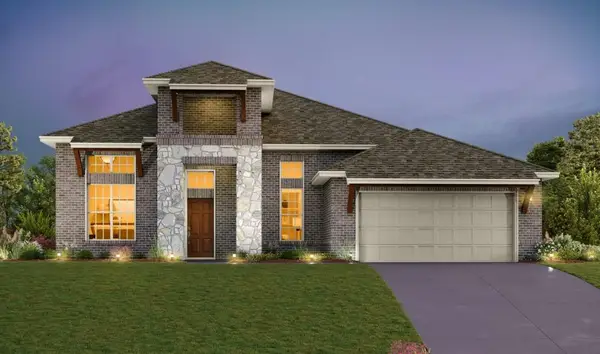 Listed by BHGRE$779,766Active4 beds 3 baths2,551 sq. ft.
Listed by BHGRE$779,766Active4 beds 3 baths2,551 sq. ft.7608 Montage Dr, Austin, TX 78738
MLS# 2659911Listed by: ERA EXPERTS - New
 $399,999Active3 beds 2 baths1,698 sq. ft.
$399,999Active3 beds 2 baths1,698 sq. ft.1506 Creek Holw, Austin, TX 78754
MLS# 3661123Listed by: REAL BROKER, LLC - New
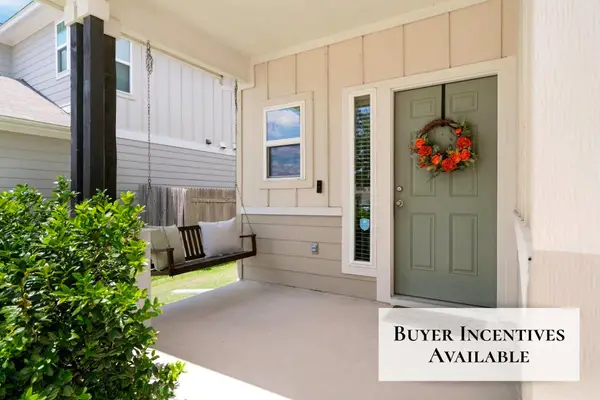 $360,000Active4 beds 3 baths2,095 sq. ft.
$360,000Active4 beds 3 baths2,095 sq. ft.10328 Bankhead Dr, Austin, TX 78747
MLS# 5149992Listed by: COMPASS RE TEXAS, LLC
