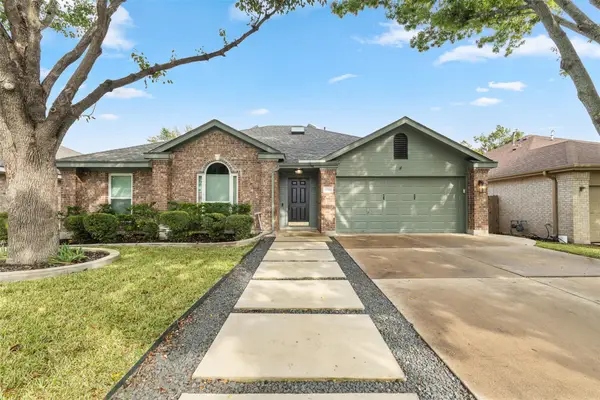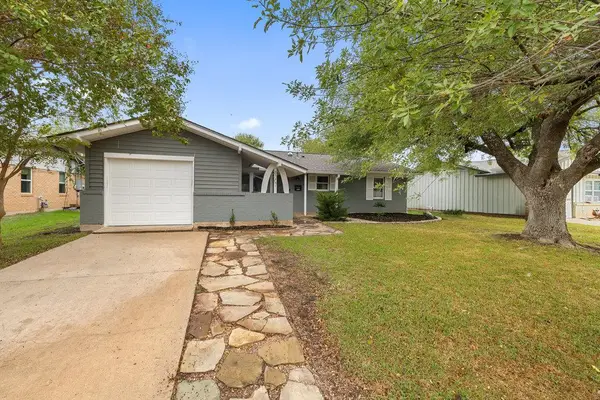3420 Galesburg Dr, Austin, TX 78745
Local realty services provided by:Better Homes and Gardens Real Estate Winans
Listed by: ola thompson, dillar schwartz
Office: exp realty, llc.
MLS#:8874426
Source:ACTRIS
Price summary
- Price:$465,000
- Price per sq. ft.:$329.32
About this home
Welcome to 3420 Galesburg Dr, Austin, TX 78745—a beautifully updated South Austin home where modern comfort meets classic Austin charm. Thoughtfully refreshed from top to bottom, this move-in ready home offers stylish upgrades and versatile spaces designed for today’s lifestyle. Inside, you’ll find new vinyl plank flooring, modern hardware, updated lighting and ceiling fans, and a designer backsplash that complements the brand-new kitchen cabinetry. The green brick fireplace adds character and warmth, serving as a stunning centerpiece in the inviting living area. Enjoy flexibility with a dedicated work-from-home space and loft area perfect for an office, guest suite, hobby room, or playroom—your choice! Step outside to a covered patio, ideal for entertaining, relaxing, or enjoying peaceful mornings surrounded by mature trees. Living in South Austin means convenience and culture at your doorstep—minutes from Downtown Austin, South Congress, Zilker Park, Barton Creek Greenbelt, and major commuter routes like Mopac and Hwy 71. You’ll love the balance of quiet neighborhood living with quick access to shopping, dining, and entertainment. Plus, the seller is open to collaborating with the buyer on decorative touches or finishing details—offering a rare opportunity to personalize your new home before move-in. If you’ve been searching for a modern, updated home in South Austin with flexible living spaces and an unbeatable location, this one checks every box. Don’t wait—schedule your private showing today and experience the best of South Austin living!
Contact an agent
Home facts
- Year built:1978
- Listing ID #:8874426
- Updated:November 25, 2025 at 04:19 PM
Rooms and interior
- Bedrooms:3
- Total bathrooms:2
- Full bathrooms:2
- Living area:1,412 sq. ft.
Heating and cooling
- Cooling:Central
- Heating:Central, Fireplace(s)
Structure and exterior
- Roof:Composition
- Year built:1978
- Building area:1,412 sq. ft.
Schools
- High school:Crockett
- Elementary school:Boone
Utilities
- Water:Public
- Sewer:Public Sewer
Finances and disclosures
- Price:$465,000
- Price per sq. ft.:$329.32
- Tax amount:$8,123 (2025)
New listings near 3420 Galesburg Dr
- New
 $5,000,000Active4 beds 5 baths4,804 sq. ft.
$5,000,000Active4 beds 5 baths4,804 sq. ft.4101 Spicewood Springs Rd, Austin, TX 78759
MLS# 2767523Listed by: BRAMLETT PARTNERS - New
 $705,000Active4 beds 3 baths2,694 sq. ft.
$705,000Active4 beds 3 baths2,694 sq. ft.6 Monarch Oaks Ln, Austin, TX 78738
MLS# 3874882Listed by: PHILLIPS & ASSOCIATES REALTY - New
 $275,000Active3 beds 2 baths1,326 sq. ft.
$275,000Active3 beds 2 baths1,326 sq. ft.5804 Whitebrook Dr, Austin, TX 78724
MLS# 4133404Listed by: PURE REALTY - New
 $450,000Active3 beds 2 baths1,951 sq. ft.
$450,000Active3 beds 2 baths1,951 sq. ft.14915 Bescott Dr, Austin, TX 78728
MLS# 4648082Listed by: PURE REALTY - New
 $275,000Active1 beds 1 baths630 sq. ft.
$275,000Active1 beds 1 baths630 sq. ft.3815 Guadalupe St #303, Austin, TX 78751
MLS# 3276994Listed by: KELLER WILLIAMS HERITAGE - New
 $499,000Active3 beds 2 baths1,208 sq. ft.
$499,000Active3 beds 2 baths1,208 sq. ft.8307 Stillwood Ln, Austin, TX 78757
MLS# 5093752Listed by: COMPASS RE TEXAS, LLC - New
 $1,995,000Active0 Acres
$1,995,000Active0 Acres4701-4703 Shoal Creek Blvd, Austin, TX 78756
MLS# 8434801Listed by: KUPER SOTHEBY'S INT'L REALTY - New
 $950,000Active4 beds 3 baths2,812 sq. ft.
$950,000Active4 beds 3 baths2,812 sq. ft.8902 Spicebrush Dr, Austin, TX 78759
MLS# 7524773Listed by: COMPASS RE TEXAS, LLC - New
 $1,175,000Active4 beds 2 baths2,244 sq. ft.
$1,175,000Active4 beds 2 baths2,244 sq. ft.3106 Glen Ora St #A & B, Austin, TX 78704
MLS# 4510717Listed by: CHRISTIE'S INT'L REAL ESTATE - New
 $4,250,000Active4 beds 2 baths4,442 sq. ft.
$4,250,000Active4 beds 2 baths4,442 sq. ft.2404 Rio Grande St, Austin, TX 78705
MLS# 4941649Listed by: URBANSPACE
