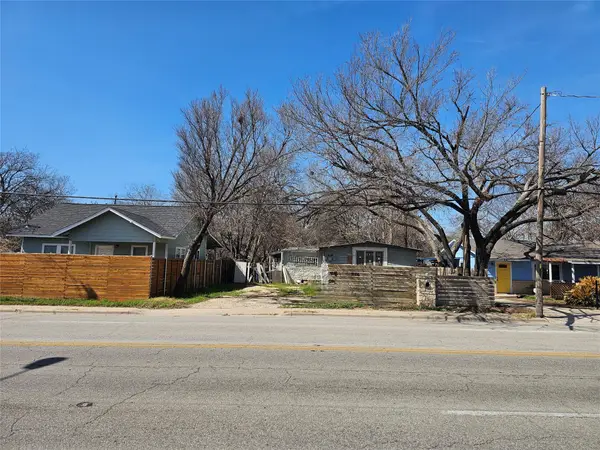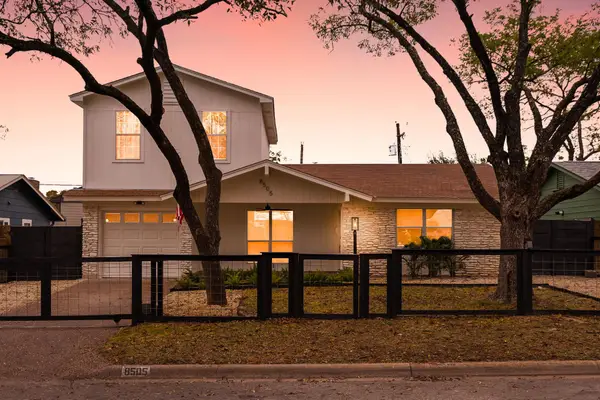360 Nueces St #1116, Austin, TX 78701
Local realty services provided by:Better Homes and Gardens Real Estate Winans
Listed by: jennifer henry
Office: keller williams realty
MLS#:3848053
Source:ACTRIS
360 Nueces St #1116,Austin, TX 78701
$725,000
- 2 Beds
- 2 Baths
- 1,117 sq. ft.
- Condominium
- Pending
Price summary
- Price:$725,000
- Price per sq. ft.:$649.06
- Monthly HOA dues:$1,051
About this home
Experience downtown living in this highly desired 2-bedroom, 2-bathroom split floor plan condo with floor to ceiling windows letting in an abundance of natural light, an open floor plan features contemporary fixtures and finishes. The kitchen has wood floors, stainless steel appliances, granite countertops, a breakfast bar, and tile backsplash. Before heading out for a night on the town, enjoy time alone on the balcony while taking in the expansive views. Enjoy a fun evening around the grill during warm summer days or unwind by the community pool and cabanas. A dry-cleaning service, fitness center, and round-the-clock concierge are among the extra features. Savor the convenience of living in the heart of the city while strolling to restaurants on 2nd Street, Whole Foods, Trader Joes, and West 6th Street's nightlife. The Lady Bird Lake hike and bike trail is only a few blocks away for those who lead an active lifestyle. The roof has been replaced recently. There are 2 assigned parking spaces.
Contact an agent
Home facts
- Year built:2008
- Listing ID #:3848053
- Updated:February 25, 2026 at 12:42 AM
Rooms and interior
- Bedrooms:2
- Total bathrooms:2
- Full bathrooms:2
- Living area:1,117 sq. ft.
Heating and cooling
- Cooling:Central
- Heating:Central
Structure and exterior
- Roof:Concrete, Metal
- Year built:2008
- Building area:1,117 sq. ft.
Schools
- High school:Austin
- Elementary school:Mathews
Utilities
- Water:Public
- Sewer:Public Sewer
Finances and disclosures
- Price:$725,000
- Price per sq. ft.:$649.06
- Tax amount:$10,916 (2024)
New listings near 360 Nueces St #1116
- New
 $300,000Active2 beds 2 baths1,539 sq. ft.
$300,000Active2 beds 2 baths1,539 sq. ft.516 Montopolis Dr, Austin, TX 78741
MLS# 2689112Listed by: DASH REALTY - New
 $559,000Active4 beds 2 baths1,628 sq. ft.
$559,000Active4 beds 2 baths1,628 sq. ft.8505 Spearman Dr, Austin, TX 78757
MLS# 5290004Listed by: COMPASS RE TEXAS, LLC - New
 $215,000Active2 beds 3 baths1,340 sq. ft.
$215,000Active2 beds 3 baths1,340 sq. ft.9015 Cattle Baron Path #1203, Austin, TX 78747
MLS# 9163161Listed by: CONGRESS REALTY, INC. - New
 $925,000Active2 beds 2 baths1,106 sq. ft.
$925,000Active2 beds 2 baths1,106 sq. ft.301 West Ave #1309, Austin, TX 78701
MLS# 1656575Listed by: BRAMLETT PARTNERS - New
 $1,225,000Active3 beds 3 baths1,982 sq. ft.
$1,225,000Active3 beds 3 baths1,982 sq. ft.3019 Garwood St #2, Austin, TX 78702
MLS# 5019705Listed by: KELLER WILLIAMS REALTY - New
 $849,900Active3 beds 2 baths1,899 sq. ft.
$849,900Active3 beds 2 baths1,899 sq. ft.5000 Mission Oaks Blvd #47, Austin, TX 78735
MLS# 9987593Listed by: MORELAND PROPERTIES - Open Fri, 3 to 5:30pmNew
 $525,000Active3 beds 2 baths1,419 sq. ft.
$525,000Active3 beds 2 baths1,419 sq. ft.2008 Lear Ln, Austin, TX 78745
MLS# 4824863Listed by: COMPASS RE TEXAS, LLC - New
 $475,000Active2 beds 2 baths1,010 sq. ft.
$475,000Active2 beds 2 baths1,010 sq. ft.16001 Awalt Dr, Austin, TX 78734
MLS# 7256350Listed by: RUZICKA REAL ESTATE  $1,295,000Pending4 beds 3 baths2,628 sq. ft.
$1,295,000Pending4 beds 3 baths2,628 sq. ft.7800 Stoneywood Dr, Austin, TX 78731
MLS# 8767783Listed by: COLDWELL BANKER REALTY- Open Sat, 2 to 4pmNew
 $674,447Active3 beds 2 baths2,012 sq. ft.
$674,447Active3 beds 2 baths2,012 sq. ft.5708 Marchmont Ln, Austin, TX 78749
MLS# 1711560Listed by: HEART OF AUSTIN HOMES

